7830 Tannenbaum Road, Colorado Springs, CO 80908
Local realty services provided by:ERA Shields Real Estate
7830 Tannenbaum Road,Colorado Springs, CO 80908
$1,125,000
- 5 Beds
- 4 Baths
- 4,626 sq. ft.
- Single family
- Active
Listed by: shane brown, kathleen piggotshane.brown.re@gmail.com,719-660-6209
Office: the cutting edge
MLS#:4757563
Source:ML
Price summary
- Price:$1,125,000
- Price per sq. ft.:$243.19
About this home
elcome to a truly exceptional property that seamlessly blends luxury living with peaceful country charm. Step inside to beautiful, newly resurfaced hickory hardwood floors, complemented by solid alder doors and trim throughout. The gourmet kitchen is a chef’s dream, featuring alder cabinetry, a custom gas range, a Wi-Fi-enabled stainless steel refrigerator, pot-filler faucet, warming drawer, spice drawer, and a spacious walk-in pantry. Enjoy true main-level living with a luxurious primary suite that includes its own gas fireplace, a five-piece bath with a jacuzzi soaking tub, a large walk-in shower, and a custom walk-in closet with built-in shelving and drawers. Also on the main level is a versatile bedroom or office, beautifully finished with raised panel woodwork. The great room and dedicated dining room offer the perfect space for entertaining and gathering with family and friends. Downstairs, the finished lower level features a second family room with a gas fireplace and wet bar, three additional bedrooms, two bathrooms, and a flexible media room that also functions beautifully as an exercise space. Mechanically, this home is as impressive as it is comfortable: dual furnaces, dual hot water heaters, a Class IV roof (2024), and a whole-house generator hookup for peace of mind. The oversized four-car garage is a dream for hobbyists or those needing extra space, with hot and cold water, fluorescent lighting, ample shelving, and brand-new 8-foot doors. All of this sits on a stunning, fully fenced lot, featuring your very own private pond, frequently visited by deer, ducks, geese, and turtles. Zoned for horses, the property offers a quiet, rural lifestyle just minutes from town—an ideal blend of tranquility and convenience.
Contact an agent
Home facts
- Year built:2005
- Listing ID #:4757563
Rooms and interior
- Bedrooms:5
- Total bathrooms:4
- Full bathrooms:4
- Living area:4,626 sq. ft.
Heating and cooling
- Cooling:Central Air
- Heating:Forced Air
Structure and exterior
- Roof:Composition
- Year built:2005
- Building area:4,626 sq. ft.
- Lot area:5 Acres
Schools
- High school:Pine Creek
- Middle school:Challenger
- Elementary school:Edith Wolford
Utilities
- Water:Well
- Sewer:Septic Tank
Finances and disclosures
- Price:$1,125,000
- Price per sq. ft.:$243.19
- Tax amount:$5,278 (2024)
New listings near 7830 Tannenbaum Road
- New
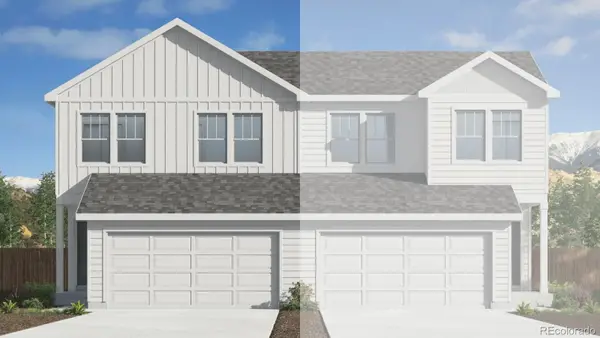 $386,250Active3 beds 3 baths1,439 sq. ft.
$386,250Active3 beds 3 baths1,439 sq. ft.3663 Evelyn Lane, Colorado Springs, CO 80907
MLS# 5994808Listed by: D.R. HORTON REALTY, LLC - New
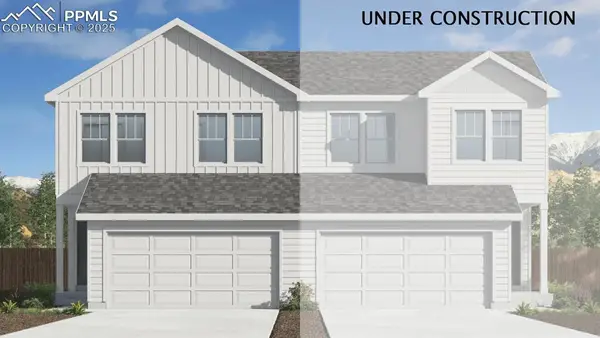 $386,520Active3 beds 3 baths1,439 sq. ft.
$386,520Active3 beds 3 baths1,439 sq. ft.3663 Evelyn Lane, Colorado Springs, CO 80907
MLS# 3044088Listed by: D.R. HORTON REALTY LLC - New
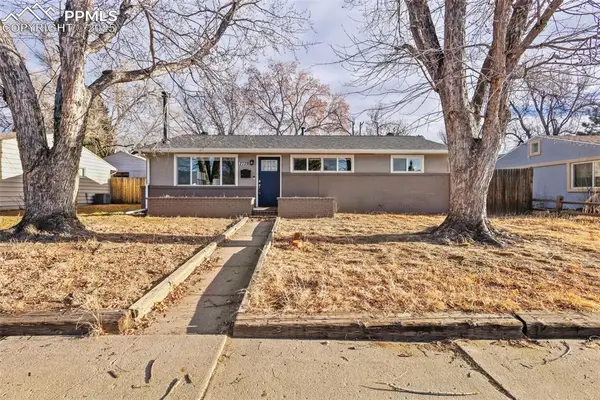 $385,000Active4 beds 2 baths1,600 sq. ft.
$385,000Active4 beds 2 baths1,600 sq. ft.2729 Wren Drive, Colorado Springs, CO 80909
MLS# 3979041Listed by: BAYS REAL ESTATE CORP - New
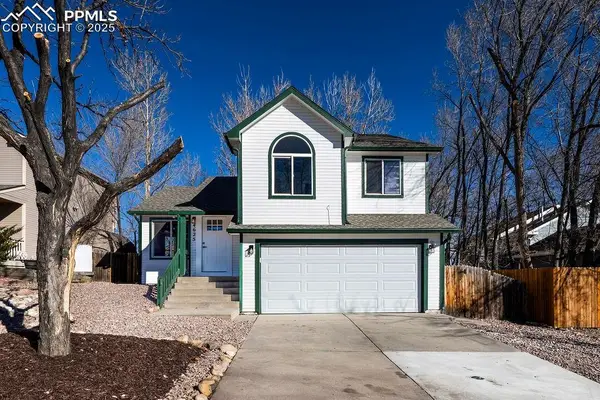 $440,000Active3 beds 3 baths1,562 sq. ft.
$440,000Active3 beds 3 baths1,562 sq. ft.4625 Ramblewood Drive, Colorado Springs, CO 80920
MLS# 5028853Listed by: WILLIAM MILLS - New
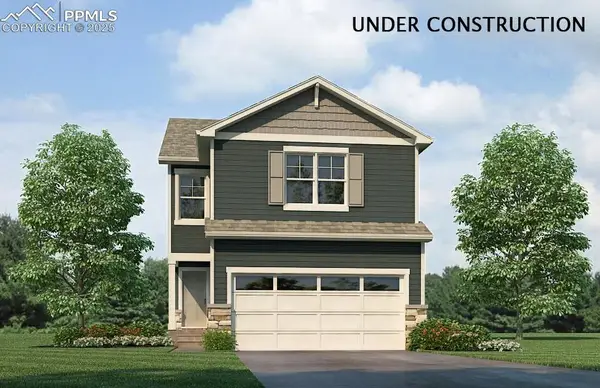 $436,045Active4 beds 2 baths1,713 sq. ft.
$436,045Active4 beds 2 baths1,713 sq. ft.6121 Alpine Ridge Drive, Colorado Springs, CO 80925
MLS# 2159392Listed by: D.R. HORTON REALTY LLC - New
 $320,000Active3 beds 3 baths1,561 sq. ft.
$320,000Active3 beds 3 baths1,561 sq. ft.3158 Wild Peregrine View, Colorado Springs, CO 80916
MLS# 4131393Listed by: REAL BROKER, LLC DBA REAL - New
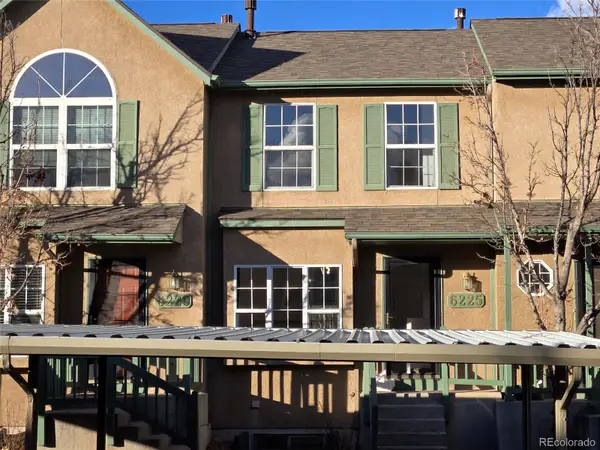 $325,000Active3 beds 3 baths1,536 sq. ft.
$325,000Active3 beds 3 baths1,536 sq. ft.6225 Colony Circle, Colorado Springs, CO 80919
MLS# 9214710Listed by: KELLER WILLIAMS PREMIER REALTY, LLC - New
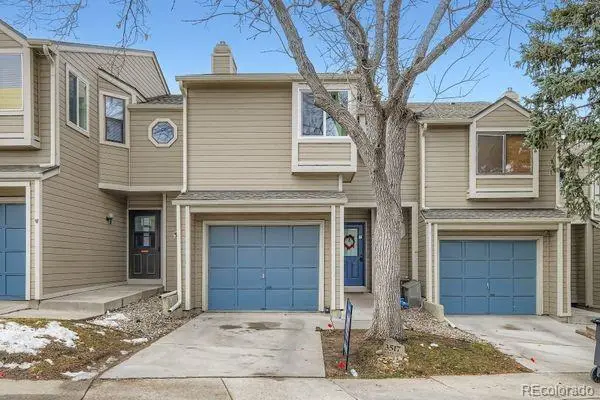 $249,900Active-- beds -- baths1,196 sq. ft.
$249,900Active-- beds -- baths1,196 sq. ft.3517 Atlantic Drive, Colorado Springs, CO 80910
MLS# 8572114Listed by: JUDY GLASSMAN - INDIVIDUAL PROPRIETOR - New
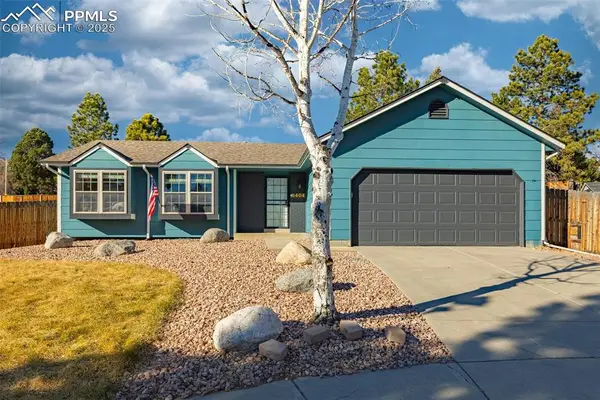 $585,000Active4 beds 3 baths2,534 sq. ft.
$585,000Active4 beds 3 baths2,534 sq. ft.6404 Leadville Circle, Colorado Springs, CO 80919
MLS# 3839894Listed by: KELLER WILLIAMS PREMIER REALTY 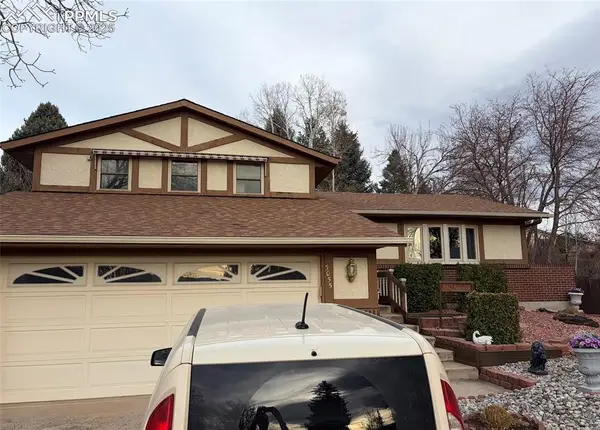 $404,000Pending3 beds 3 baths1,630 sq. ft.
$404,000Pending3 beds 3 baths1,630 sq. ft.3055 Windward Way, Colorado Springs, CO 80917
MLS# 7225590Listed by: ORCHARD BROKERAGE LLC
