7859 Peninsula Drive, Colorado Springs, CO 80911
Local realty services provided by:LUX Denver ERA Powered
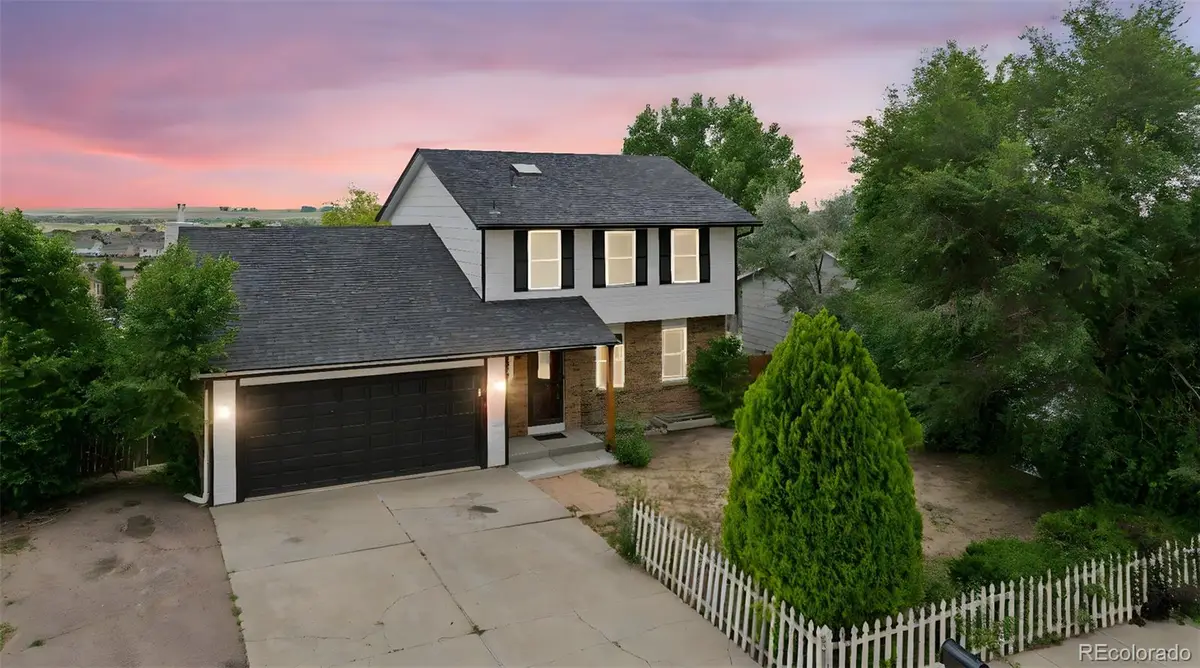


Listed by:treasure davis719-888-2793
Office:exp realty, llc.
MLS#:6799515
Source:ML
Price summary
- Price:$415,000
- Price per sq. ft.:$190.72
About this home
Welcome to your dream home—fully remodeled, move-in ready, and packed with upgrades that combine comfort, style, and convenience. This stunning 3-bedroom, 4-bathroom home has been thoughtfully updated from top to bottom. From the brand-new roof to the freshly refinished and stained deck, every detail has been designed to impress. Inside, you’ll find fresh interior and exterior paint, refinished cabinets, sleek countertops, updated flooring, and an open-concept layout that flows effortlessly—perfect for both quiet evenings and lively gatherings. A cozy gas fireplace creates a warm focal point in the heart of the home, while dual access to the beautifully refinished deck from both the dining and family rooms invites you to enjoy seamless indoor-outdoor living. Whether you're hosting friends or enjoying a quiet morning coffee, this private outdoor retreat is the perfect backdrop. Comfort was a top priority in this remodel, with a brand-new furnace, central A/C, and a full in-home humidifier providing ideal climate control year-round. The spacious lot includes generous RV parking and room to grow, offering the flexibility to suit any lifestyle. Ideally located just minutes from major military bases, top-rated schools, shopping, dining, and parks, this home offers unbeatable convenience in a welcoming community setting. Whether you're a military family looking for your next chapter or anyone seeking a stylish, turnkey home with space to spread out— this property checks every box. Don’t miss your opportunity to fall in love with this exceptional home!
Contact an agent
Home facts
- Year built:1990
- Listing Id #:6799515
Rooms and interior
- Bedrooms:3
- Total bathrooms:4
- Full bathrooms:2
- Half bathrooms:1
- Living area:2,176 sq. ft.
Heating and cooling
- Cooling:Central Air
- Heating:Forced Air
Structure and exterior
- Roof:Composition
- Year built:1990
- Building area:2,176 sq. ft.
- Lot area:0.19 Acres
Schools
- High school:Mesa Ridge
- Middle school:Janitell
- Elementary school:Sunrise
Utilities
- Water:Public
- Sewer:Public Sewer
Finances and disclosures
- Price:$415,000
- Price per sq. ft.:$190.72
- Tax amount:$1,758 (2024)
New listings near 7859 Peninsula Drive
- New
 $429,900Active3 beds 2 baths1,491 sq. ft.
$429,900Active3 beds 2 baths1,491 sq. ft.3818 Topsail Drive, Colorado Springs, CO 80918
MLS# 1334985Listed by: EXIT REALTY DTC, CHERRY CREEK, PIKES PEAK - New
 $574,719Active4 beds 4 baths2,786 sq. ft.
$574,719Active4 beds 4 baths2,786 sq. ft.3160 Windjammer Drive, Colorado Springs, CO 80920
MLS# 3546231Listed by: NEST EGG REALTY, LLC - New
 $409,900Active3 beds 3 baths1,381 sq. ft.
$409,900Active3 beds 3 baths1,381 sq. ft.1930 Erin Loop, Colorado Springs, CO 80918
MLS# 7341834Listed by: COLORADO INVESTMENTS AND HOMES - New
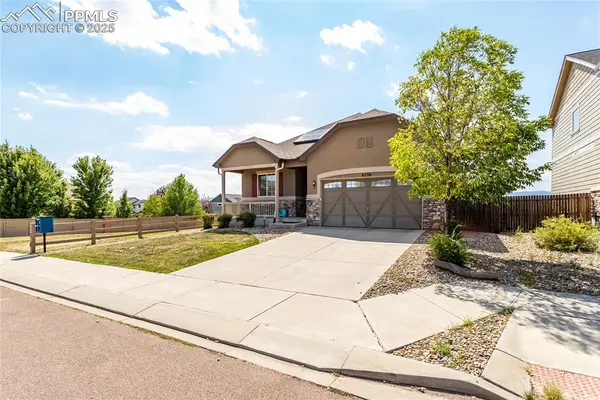 $564,999Active4 beds 3 baths2,835 sq. ft.
$564,999Active4 beds 3 baths2,835 sq. ft.6530 Van Winkle Drive, Colorado Springs, CO 80923
MLS# 8473443Listed by: PIKES PEAK DREAM HOMES REALTY - New
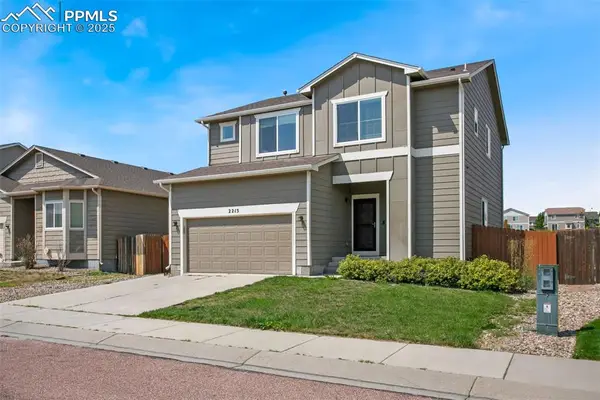 $495,000Active3 beds 3 baths3,164 sq. ft.
$495,000Active3 beds 3 baths3,164 sq. ft.2215 Reed Grass Way, Colorado Springs, CO 80915
MLS# 8680701Listed by: PINK REALTY INC - New
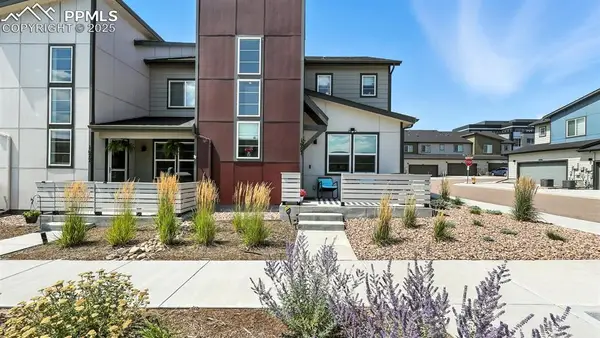 $450,000Active3 beds 3 baths1,773 sq. ft.
$450,000Active3 beds 3 baths1,773 sq. ft.1687 Blue Sapphire View, Colorado Springs, CO 80908
MLS# 9603401Listed by: KELLER WILLIAMS PREMIER REALTY - New
 $1,150,000Active4 beds 5 baths5,068 sq. ft.
$1,150,000Active4 beds 5 baths5,068 sq. ft.3065 Black Canyon Road, Colorado Springs, CO 80904
MLS# 3985816Listed by: KELLER WILLIAMS PREMIER REALTY - New
 $449,000Active2 beds 2 baths2,239 sq. ft.
$449,000Active2 beds 2 baths2,239 sq. ft.718 Sahwatch Street, Colorado Springs, CO 80903
MLS# 6149996Listed by: THE CUTTING EDGE - New
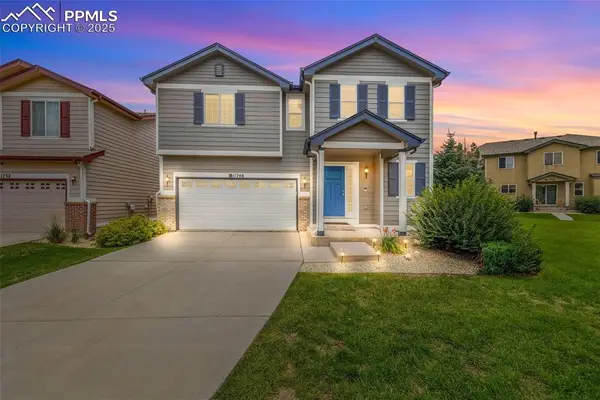 $435,000Active3 beds 3 baths1,566 sq. ft.
$435,000Active3 beds 3 baths1,566 sq. ft.11746 Black Maple Lane, Colorado Springs, CO 80921
MLS# 8667705Listed by: THE CUTTING EDGE - New
 $400,000Active4 beds 2 baths1,690 sq. ft.
$400,000Active4 beds 2 baths1,690 sq. ft.2627 San Marcos Drive, Colorado Springs, CO 80910
MLS# 2914847Listed by: MAVI UNLIMITED INC
