7950 Sangor Drive, Colorado Springs, CO 80920
Local realty services provided by:RONIN Real Estate Professionals ERA Powered
7950 Sangor Drive,Colorado Springs, CO 80920
$400,000
- 3 Beds
- 2 Baths
- 1,175 sq. ft.
- Single family
- Active
Listed by:holly quinnHolly@hollyquinn.com,719-761-0996
Office:the cutting edge
MLS#:4498161
Source:ML
Price summary
- Price:$400,000
- Price per sq. ft.:$340.43
About this home
Move-In Ready Home in Coveted D-20 School District! Welcome to 7950 Sangor Dr — a charming and beautifully maintained 3-bedroom, 2-bathroom home nestled on a spacious lot in one of the most desirable areas in Colorado Springs. With 1,175 square feet of comfortable living space, this property is the perfect blend of functionality, value, and location. Step inside to find a light-filled, open layout that makes the most of every square foot. The neutral finishes and thoughtful updates make this home completely move-in ready—just bring your personal touch! The large lot offers endless potential for outdoor living, entertaining, or even future expansion. Located in the award-winning District 20 school system, this home is ideal for anyone seeking top-tier education options and a strong sense of community. Whether you're a first-time homebuyer, downsizing, or looking for a smart investment, this home checks all the boxes. Don’t miss your chance to own a turnkey home in a prime location—schedule your showing today!
Contact an agent
Home facts
- Year built:1988
- Listing ID #:4498161
Rooms and interior
- Bedrooms:3
- Total bathrooms:2
- Full bathrooms:2
- Living area:1,175 sq. ft.
Heating and cooling
- Cooling:Air Conditioning-Room
- Heating:Forced Air
Structure and exterior
- Roof:Composition
- Year built:1988
- Building area:1,175 sq. ft.
- Lot area:0.16 Acres
Schools
- High school:Liberty
- Middle school:Timberview
- Elementary school:Prairie Hills
Utilities
- Water:Public
- Sewer:Public Sewer
Finances and disclosures
- Price:$400,000
- Price per sq. ft.:$340.43
- Tax amount:$1,580 (2024)
New listings near 7950 Sangor Drive
- New
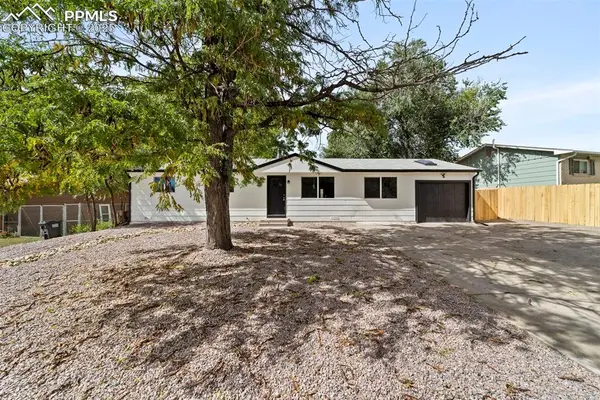 $350,000Active4 beds 2 baths1,164 sq. ft.
$350,000Active4 beds 2 baths1,164 sq. ft.2014 Olympic Drive, Colorado Springs, CO 80910
MLS# 3133504Listed by: KELLER WILLIAMS PARTNERS - New
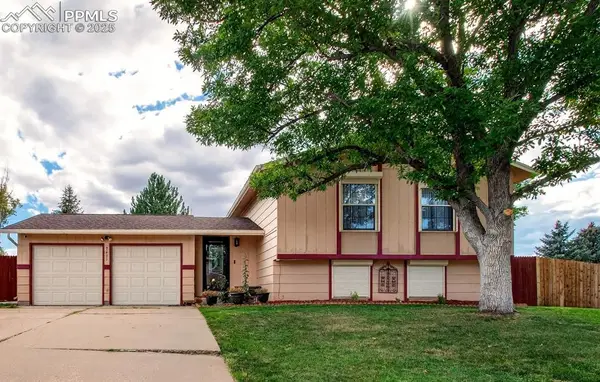 $395,000Active3 beds 2 baths1,728 sq. ft.
$395,000Active3 beds 2 baths1,728 sq. ft.7425 Grand Valley Drive, Colorado Springs, CO 80911
MLS# 6322740Listed by: STRUCTURE REAL ESTATE GROUP, LLC - New
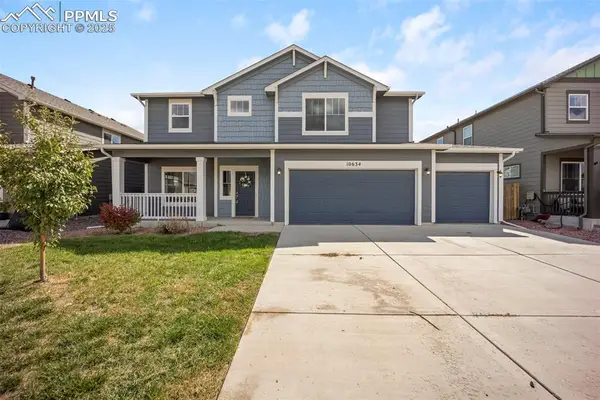 $520,000Active4 beds 4 baths3,440 sq. ft.
$520,000Active4 beds 4 baths3,440 sq. ft.10634 Abrams Drive, Colorado Springs, CO 80925
MLS# 7455448Listed by: KELLER WILLIAMS PARTNERS - New
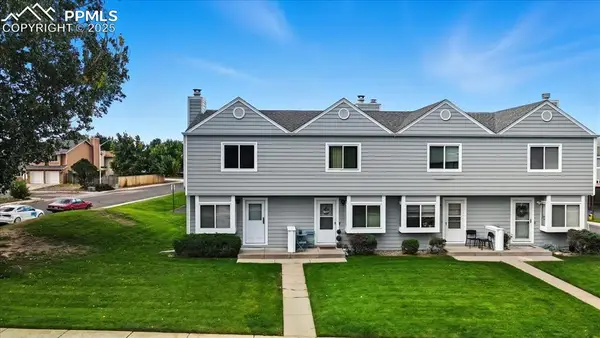 $274,000Active2 beds 2 baths992 sq. ft.
$274,000Active2 beds 2 baths992 sq. ft.3329 Misty Meadows Drive, Colorado Springs, CO 80920
MLS# 8627934Listed by: THE TERCERO GROUP REALTY - New
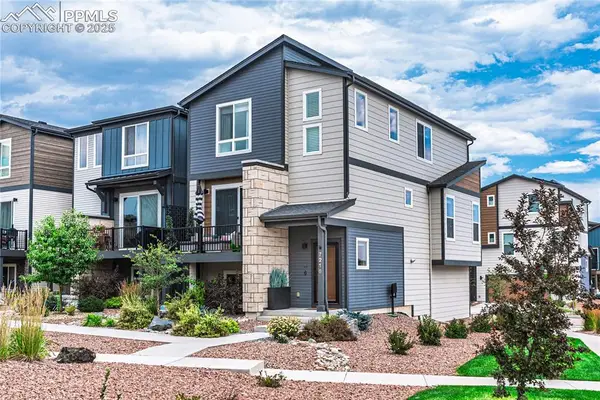 $565,000Active3 beds 4 baths2,148 sq. ft.
$565,000Active3 beds 4 baths2,148 sq. ft.7216 Treebrook Lane, Colorado Springs, CO 80918
MLS# 9711231Listed by: HOMESMART - New
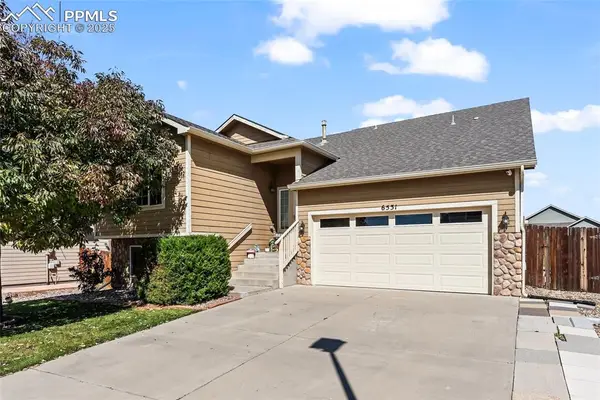 $480,000Active4 beds 4 baths2,240 sq. ft.
$480,000Active4 beds 4 baths2,240 sq. ft.6531 Passing Sky Drive, Colorado Springs, CO 80911
MLS# 1276002Listed by: KELLER WILLIAMS PARTNERS - New
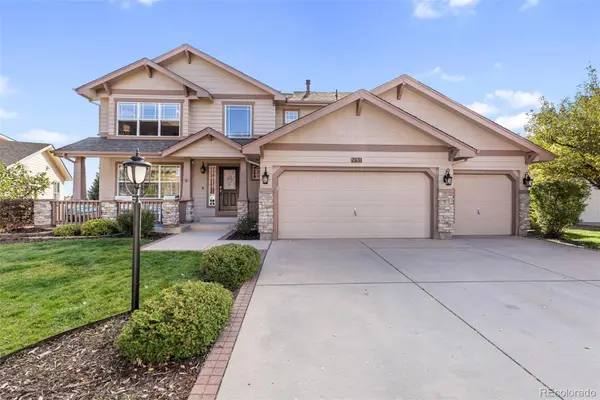 $679,900Active4 beds 4 baths3,582 sq. ft.
$679,900Active4 beds 4 baths3,582 sq. ft.2631 Emerald Ridge Drive, Colorado Springs, CO 80920
MLS# 6197054Listed by: KELLER WILLIAMS PARTNERS REALTY - New
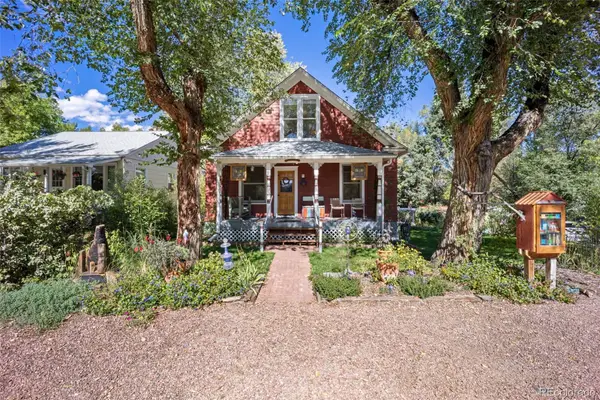 $600,000Active4 beds 3 baths2,287 sq. ft.
$600,000Active4 beds 3 baths2,287 sq. ft.206 Laclede Avenue, Colorado Springs, CO 80905
MLS# 7899365Listed by: BETTER HOMES & GARDENS REAL ESTATE - KENNEY & CO. - New
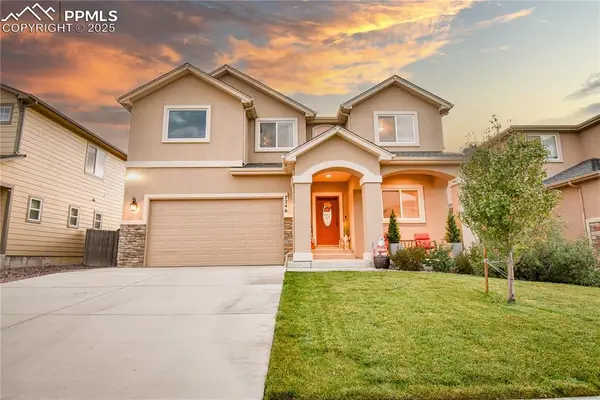 $540,000Active4 beds 4 baths3,272 sq. ft.
$540,000Active4 beds 4 baths3,272 sq. ft.7246 Dutch Loop, Colorado Springs, CO 80925
MLS# 4322241Listed by: REAL BROKER, LLC DBA REAL - New
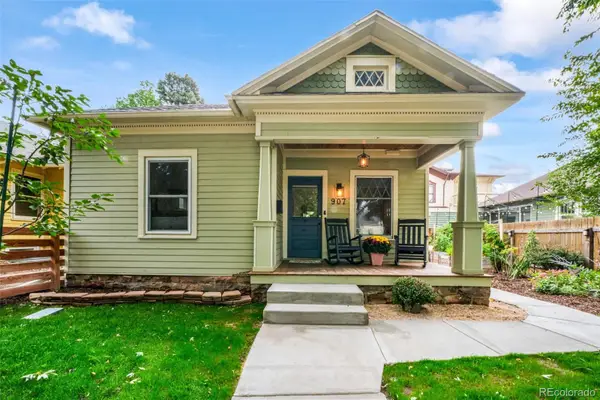 $445,000Active2 beds 1 baths1,042 sq. ft.
$445,000Active2 beds 1 baths1,042 sq. ft.907 N Corona Street, Colorado Springs, CO 80903
MLS# 8151634Listed by: EXP REALTY, LLC
