7961 Buffalo Horn Drive, Colorado Springs, CO 80925
Local realty services provided by:ERA New Age
7961 Buffalo Horn Drive,Colorado Springs, CO 80925
$510,000
- 4 Beds
- 4 Baths
- 3,033 sq. ft.
- Single family
- Active
Listed by: josiah whitten719-433-1448
Office: real broker, llc. dba real
MLS#:9725872
Source:ML
Price summary
- Price:$510,000
- Price per sq. ft.:$168.15
About this home
Step inside and discover the kind of home buyers wait for. Beyond the open-concept layout, thoughtful upgrades appear at every turn. The gourmet kitchen is anchored by stainless steel appliances and a butler’s pantry that feels more like a designer feature than simple storage. Sunlight pours through oversized windows and a sliding glass door, framing uninterrupted views of open space instead of a neighbor’s fence. One of the home’s best surprises waits downstairs-a finished basement with oversized window wells that fill the space with natural light, plus a ready-made theater with a mounted 72-inch TV and concealed wiring. Movie nights, game days, or entertaining friends are effortless from day one. Step outside and the extras are already done for you: sod, sprinklers, landscaping, and a fence with a gate leading directly to the open space. Life in Trails at Aspen Ridge comes with details that make a difference. The neighborhood park offers new play equipment, a bike path, and a wide field where neighbors gather for soccer, frisbee, or to watch the mountains glow at sunset. And when convenience calls, you’re just 15 minutes from Peterson Space Force Base and 20 minutes from Fort Carson-close enough for easy commutes, far enough to feel tucked away. Here’s where this home truly stands apart. While nearby properties are still waiting on landscaping, fencing, or expensive upgrades, this one already has it all-and it’s listed well below what others are selling for in the neighborhood. A rare find that combines location, upgrades, and value-homes like this don’t come along often. We expect strong interest, so schedule your showing soon.
Contact an agent
Home facts
- Year built:2021
- Listing ID #:9725872
Rooms and interior
- Bedrooms:4
- Total bathrooms:4
- Full bathrooms:2
- Half bathrooms:1
- Living area:3,033 sq. ft.
Heating and cooling
- Cooling:Central Air
- Heating:Forced Air
Structure and exterior
- Roof:Composition
- Year built:2021
- Building area:3,033 sq. ft.
- Lot area:0.13 Acres
Schools
- High school:Widefield
- Middle school:Watson
- Elementary school:Martin Luther King
Utilities
- Water:Public
- Sewer:Public Sewer
Finances and disclosures
- Price:$510,000
- Price per sq. ft.:$168.15
- Tax amount:$5,610 (2024)
New listings near 7961 Buffalo Horn Drive
- New
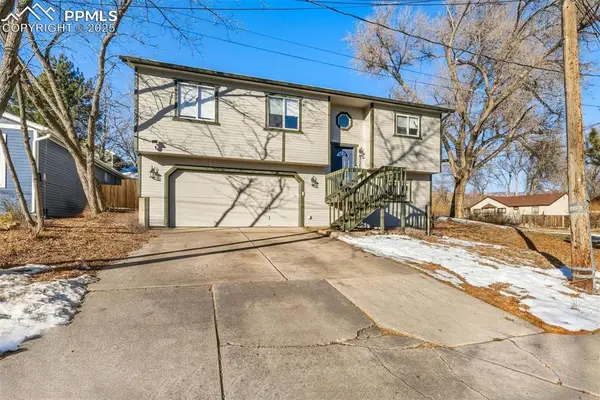 $419,500Active3 beds 3 baths1,564 sq. ft.
$419,500Active3 beds 3 baths1,564 sq. ft.1302 Race Street, Colorado Springs, CO 80904
MLS# 3829979Listed by: ABODE REAL ESTATE - New
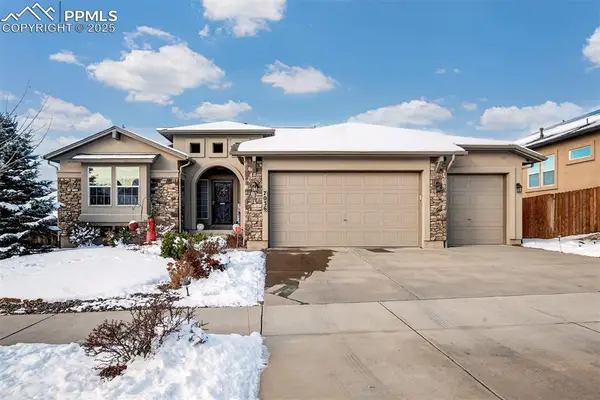 $665,000Active4 beds 3 baths3,246 sq. ft.
$665,000Active4 beds 3 baths3,246 sq. ft.7036 Renegade Ridge Drive, Colorado Springs, CO 80923
MLS# 2878498Listed by: MOUNTAIN CITY REALTY INC. - New
 $368,000Active3 beds 3 baths1,692 sq. ft.
$368,000Active3 beds 3 baths1,692 sq. ft.2030 Birmingham Loop, Colorado Springs, CO 80910
MLS# 3139244Listed by: HANSON REALTY - New
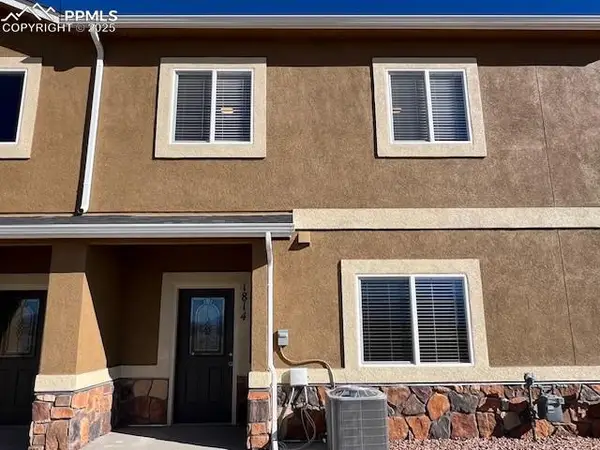 $335,375Active3 beds 3 baths1,561 sq. ft.
$335,375Active3 beds 3 baths1,561 sq. ft.1814 Sandtoft Heights, Colorado Springs, CO 80951
MLS# 3360680Listed by: REAL ESTATE MARKETING GROUP LLC - New
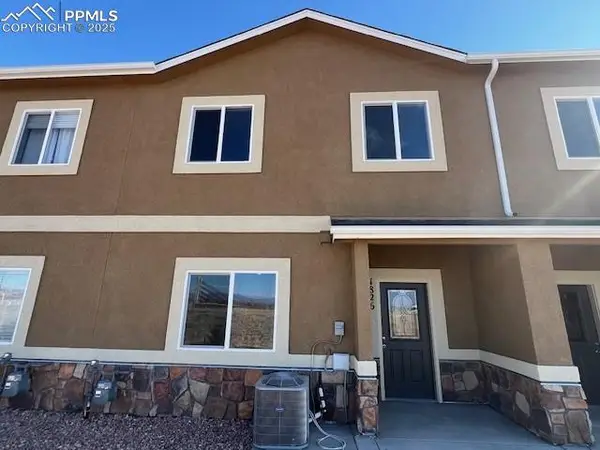 $329,900Active3 beds 3 baths1,561 sq. ft.
$329,900Active3 beds 3 baths1,561 sq. ft.1826 Sandtoft Heights, Colorado Springs, CO 80951
MLS# 7071903Listed by: REAL ESTATE MARKETING GROUP LLC - New
 $379,900Active3 beds 3 baths2,011 sq. ft.
$379,900Active3 beds 3 baths2,011 sq. ft.7806 Carrside Grove, Colorado Springs, CO 80951
MLS# 2510599Listed by: REAL ESTATE MARKETING GROUP, LLC - New
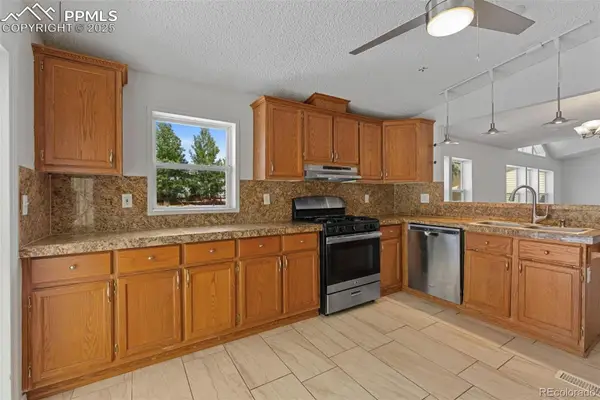 $189,000Active3 beds 2 baths1,481 sq. ft.
$189,000Active3 beds 2 baths1,481 sq. ft.4006 Gray Fox Heights, Colorado Springs, CO 80922
MLS# 2912799Listed by: EXP REALTY, LLC - New
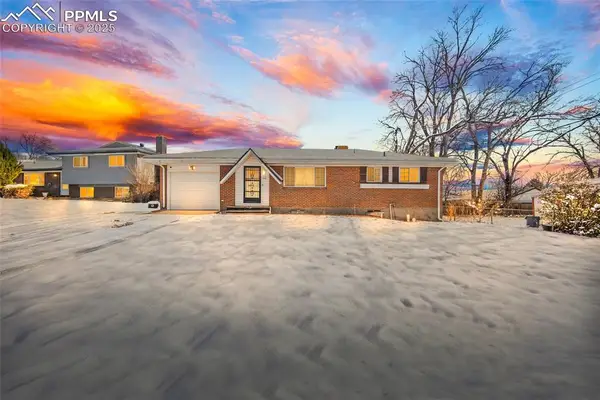 $385,000Active3 beds 2 baths2,010 sq. ft.
$385,000Active3 beds 2 baths2,010 sq. ft.638 Dove Place, Colorado Springs, CO 80906
MLS# 3081480Listed by: LPT REALTY LLC - New
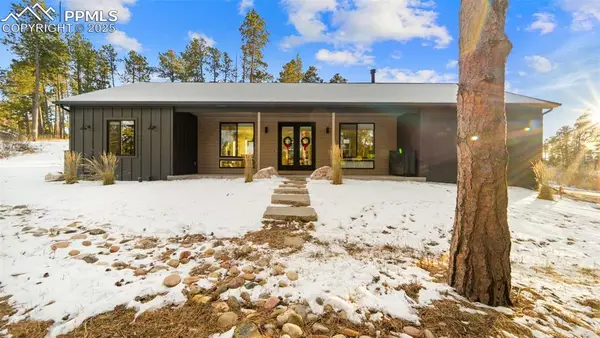 $625,000Active3 beds 2 baths1,640 sq. ft.
$625,000Active3 beds 2 baths1,640 sq. ft.13455 W Ravine Drive, Colorado Springs, CO 80908
MLS# 3247435Listed by: EXP REALTY LLC - New
 $610,000Active4 beds 4 baths3,303 sq. ft.
$610,000Active4 beds 4 baths3,303 sq. ft.2892 Pony Club Lane, Colorado Springs, CO 80922
MLS# 4472885Listed by: MULDOON ASSOCIATES INC
