8032 Wheatland Drive, Colorado Springs, CO 80908
Local realty services provided by:ERA New Age
8032 Wheatland Drive,Colorado Springs, CO 80908
$784,900
- 5 Beds
- 5 Baths
- 4,428 sq. ft.
- Single family
- Pending
Listed by: janna mulder gri
Office: broadmoor bluffs realty
MLS#:6237833
Source:CO_PPAR
Price summary
- Price:$784,900
- Price per sq. ft.:$177.26
- Monthly HOA dues:$31.67
About this home
Exceptional property at the edge of the Black Forest in school district 20! This Luxury home, built in 2019 on a prime lot with MOUNTAIN VIEWS has nearly 4500 sf. You’ll find nearly every upgrade imaginable, from the extended stamped concrete patio, designer landscaping, retractable dog run with dog doors, jellyfish exterior lighting, smart home technology. Large Primary Suite with en suite bath providing quartz countertops, double sinks, wall-to-wall framed mirror, oversized walk-in shower with pebble tile floor, walk-in closet with built-ins. The kitchen features granite countertops, custom cabinets with accent glaze, brushed nickel hardware, and crown molding, large center island with breakfast bar, walk-in pantry, and adjacent dining nook that walks out to the back patio. Gas fireplace with mantle is the focal point of the Great Room. In addition to the 5 bedrooms, there’s also an office gracing the front entrance and a roomy loft at the top of the stairs. Hardwood floors across the main level. Laundry room with built-ins upstairs where is should be. The lower level features a large open Rec Room with deluxe bar. The 5th bedroom & bath, and storage space is also in the basement. Central A/C. Whole home humidifier. Upgraded high-end built-in speakers in the rec room & prewired for a home theatre. 2 car garage is drywalled and provides built in storage on the garage ceiling. Out back enjoy a retreat like setting with a Bullfrog M9 hot tub, expanded patio for entertaining or grilling out and space for a fire pit or playground. Fully landscaped backyard with mountain views!
Contact an agent
Home facts
- Year built:2019
- Listing ID #:6237833
- Added:423 day(s) ago
- Updated:June 23, 2025 at 11:37 PM
Rooms and interior
- Bedrooms:5
- Total bathrooms:5
- Full bathrooms:3
- Half bathrooms:2
- Living area:4,428 sq. ft.
Heating and cooling
- Cooling:Central Air
- Heating:Forced Air
Structure and exterior
- Roof:Composite Shingle
- Year built:2019
- Building area:4,428 sq. ft.
- Lot area:0.21 Acres
Schools
- High school:Liberty
Utilities
- Water:Assoc/Distr
Finances and disclosures
- Price:$784,900
- Price per sq. ft.:$177.26
- Tax amount:$6,154 (2023)
New listings near 8032 Wheatland Drive
- New
 $369,000Active4 beds 2 baths1,968 sq. ft.
$369,000Active4 beds 2 baths1,968 sq. ft.1526 Laurette Drive, Colorado Springs, CO 80909
MLS# 5686652Listed by: EXP REALTY LLC - New
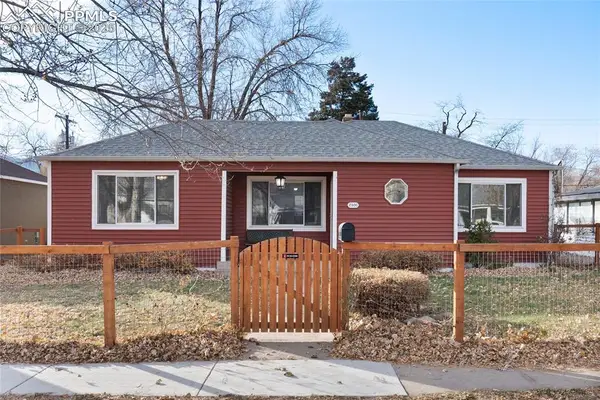 $450,000Active2 beds 1 baths1,052 sq. ft.
$450,000Active2 beds 1 baths1,052 sq. ft.2506 N Corona Street, Colorado Springs, CO 80907
MLS# 9235091Listed by: REMAX PROPERTIES - New
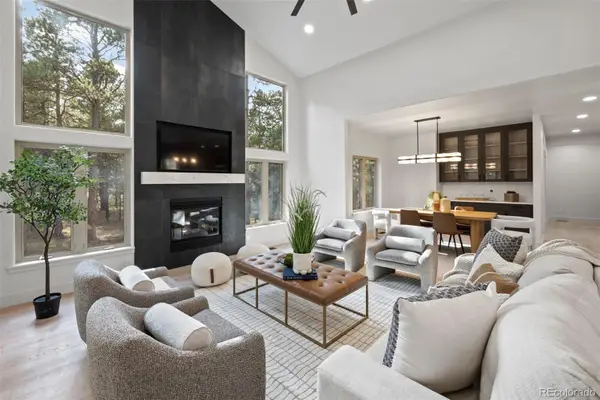 $1,500,000Active4 beds 5 baths4,950 sq. ft.
$1,500,000Active4 beds 5 baths4,950 sq. ft.4475 Wavy Oak Drive, Colorado Springs, CO 80908
MLS# 9718932Listed by: REMAX PROPERTIES - New
 $300,000Active2 beds 3 baths1,634 sq. ft.
$300,000Active2 beds 3 baths1,634 sq. ft.5511 Sunshade Point, Colorado Springs, CO 80923
MLS# 1241405Listed by: 6035 REAL ESTATE GROUP - New
 $250,000Active2 beds 2 baths992 sq. ft.
$250,000Active2 beds 2 baths992 sq. ft.2178 Baltimore Circle, Colorado Springs, CO 80904
MLS# 9679974Listed by: 6035 REAL ESTATE GROUP - New
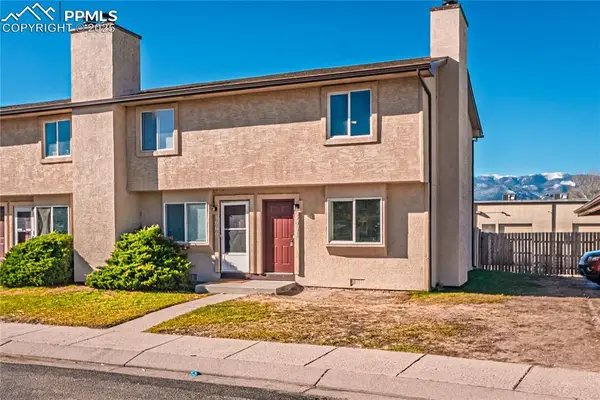 $249,000Active2 beds 2 baths928 sq. ft.
$249,000Active2 beds 2 baths928 sq. ft.3064 Starlight Circle, Colorado Springs, CO 80916
MLS# 5537982Listed by: FLAT RATE REALTY GROUP LLC - New
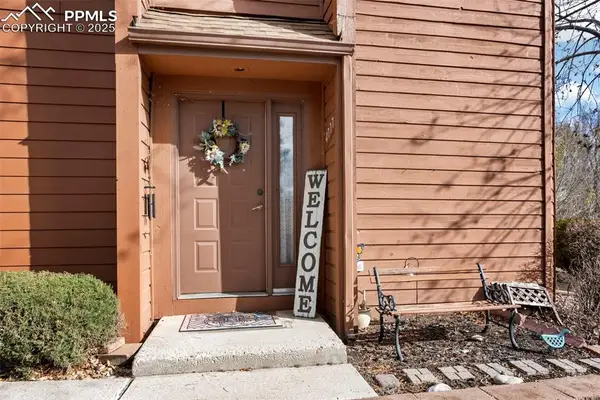 $249,000Active2 beds 1 baths1,130 sq. ft.
$249,000Active2 beds 1 baths1,130 sq. ft.4777 Daybreak Circle, Colorado Springs, CO 80917
MLS# 2041908Listed by: THE WARNER GROUP - New
 $965,000Active5 beds 4 baths4,014 sq. ft.
$965,000Active5 beds 4 baths4,014 sq. ft.630 Celtic Court, Colorado Springs, CO 80921
MLS# 3188477Listed by: BETTER HOMES AND GARDENS REAL ESTATE KENNEY & COMPANY - New
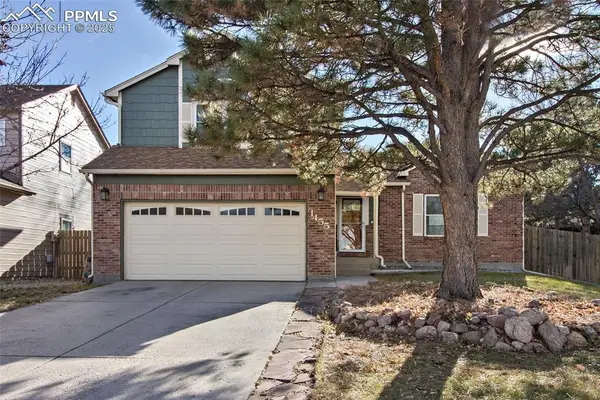 Listed by ERA$465,000Active3 beds 3 baths2,243 sq. ft.
Listed by ERA$465,000Active3 beds 3 baths2,243 sq. ft.1455 Tamarisk Drive, Colorado Springs, CO 80906
MLS# 3889263Listed by: ERA SHIELDS REAL ESTATE - New
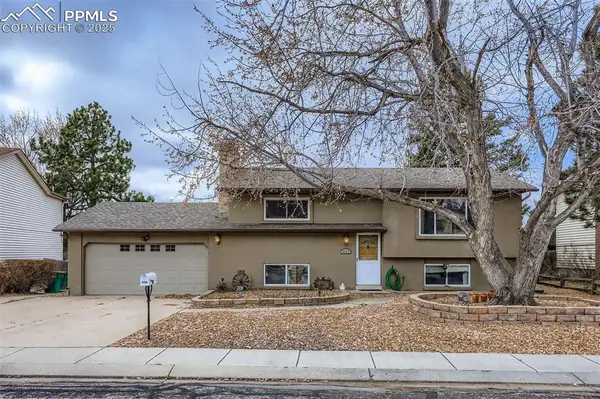 $440,000Active4 beds 2 baths2,337 sq. ft.
$440,000Active4 beds 2 baths2,337 sq. ft.3219 Red Onion Circle, Colorado Springs, CO 80918
MLS# 7272610Listed by: THE CUTTING EDGE
