8118 Ravenel Drive, Colorado Springs, CO 80920
Local realty services provided by:ERA Teamwork Realty
Listed by: jon walkerjon@walkerrealtynow.com,719-591-2020
Office: walker asset management realty inc
MLS#:5163563
Source:ML
Price summary
- Price:$547,500
- Price per sq. ft.:$188.47
About this home
Immaculate, bright & open 2-story, inside looks great! Lvl lot w/views of the Mtns. Nestled in the desirable Charleston Place neighborhood. Close proximity to; parks, schools, shopping & easy access to major roads. Warm Rosewood stained laminate wood floors greet you at the entry & flow throughout the main level. Combined living/dining room offers the perfect flexible space for hosting guests. The great room boasts a gas fireplace w/custom tile surround & decorative mantel, includes built in bracket for flat screen TV. The features continue in the gourmet kitchen; gas range, Corian counter top w/molded in sink, glass faced cabinets & upgrade hardware. Dining nook in kitchen walks out to wood deck and private backyard w/mature trees. Upper level master bedroom has attached private 5pc bath w/soaking tub & double vanities. Large loft can be used as a sitting area or office. Step downstairs into the multi-functional rec room. Bonus office space in basement. Energy efficient vinyl windows. This home has it all!
CENTRAL AIR CONDITIONING
NEW FURNACE!!
Contact an agent
Home facts
- Year built:1998
- Listing ID #:5163563
Rooms and interior
- Bedrooms:5
- Total bathrooms:4
- Full bathrooms:2
- Half bathrooms:1
- Living area:2,905 sq. ft.
Heating and cooling
- Cooling:Central Air
- Heating:Forced Air
Structure and exterior
- Roof:Composition
- Year built:1998
- Building area:2,905 sq. ft.
- Lot area:0.11 Acres
Schools
- High school:Air Academy
- Middle school:Mountain Ridge
- Elementary school:Academy Endeavor
Utilities
- Water:Public
- Sewer:Public Sewer
Finances and disclosures
- Price:$547,500
- Price per sq. ft.:$188.47
- Tax amount:$2,170 (2024)
New listings near 8118 Ravenel Drive
- New
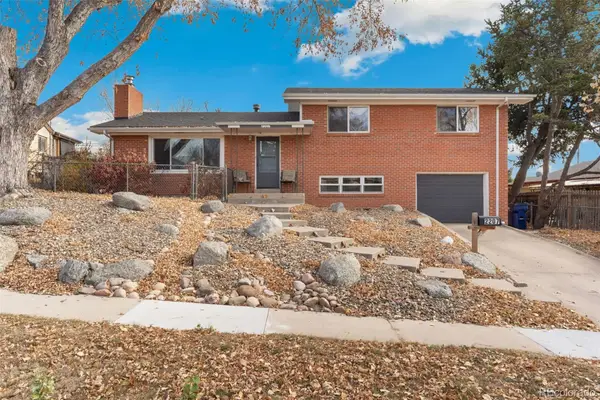 $400,000Active3 beds 2 baths1,664 sq. ft.
$400,000Active3 beds 2 baths1,664 sq. ft.2207 Mcarthur Avenue, Colorado Springs, CO 80909
MLS# 6741069Listed by: TINA DEWEY HOMES - New
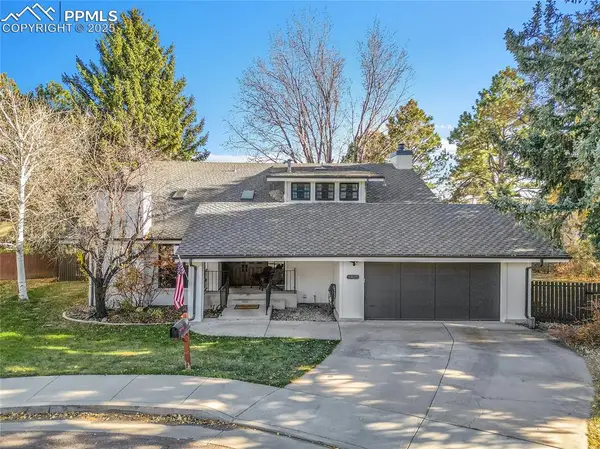 Listed by ERA$725,000Active4 beds 3 baths2,424 sq. ft.
Listed by ERA$725,000Active4 beds 3 baths2,424 sq. ft.3425 Clubview Terrace, Colorado Springs, CO 80906
MLS# 6993417Listed by: ERA SHIELDS REAL ESTATE - New
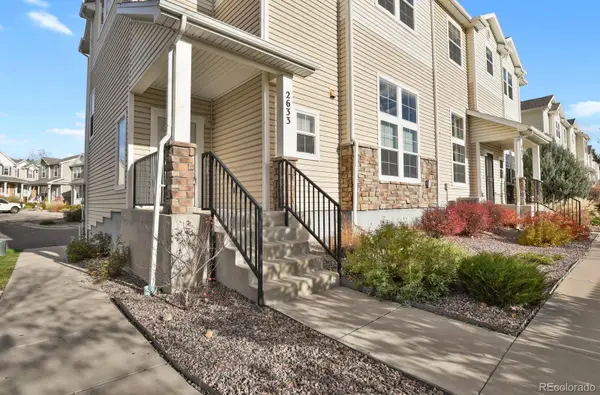 $345,000Active3 beds 3 baths1,858 sq. ft.
$345,000Active3 beds 3 baths1,858 sq. ft.2633 Stonecrop Ridge Grove, Colorado Springs, CO 80910
MLS# 5441848Listed by: RESIDENT REALTY NORTH METRO LLC - New
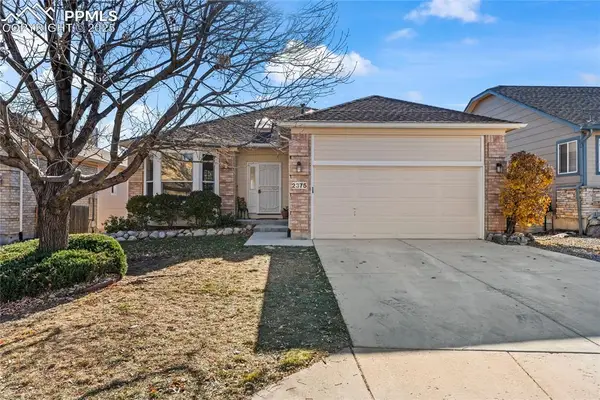 $480,000Active4 beds 3 baths2,560 sq. ft.
$480,000Active4 beds 3 baths2,560 sq. ft.2375 Damon Drive, Colorado Springs, CO 80918
MLS# 2989128Listed by: MATTHEW MOORMAN - New
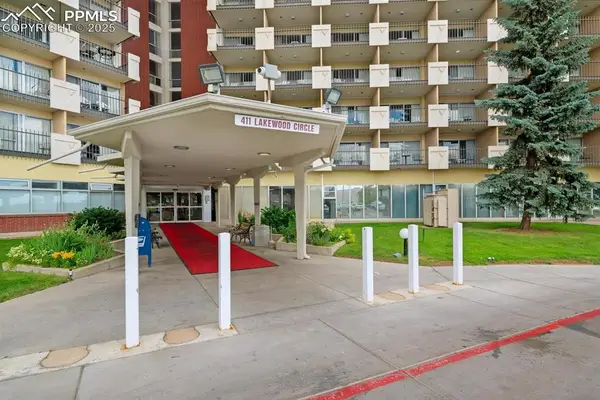 $100,000Active1 beds 1 baths864 sq. ft.
$100,000Active1 beds 1 baths864 sq. ft.411 Lakewood Circle #C902, Colorado Springs, CO 80910
MLS# 5259456Listed by: REAL BROKER, LLC DBA REAL - New
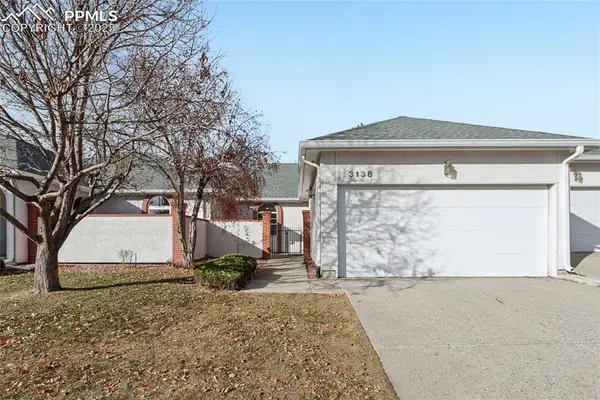 $415,000Active2 beds 2 baths1,277 sq. ft.
$415,000Active2 beds 2 baths1,277 sq. ft.3138 Soaring Bird Circle, Colorado Springs, CO 80920
MLS# 8968108Listed by: THE PLATINUM GROUP - New
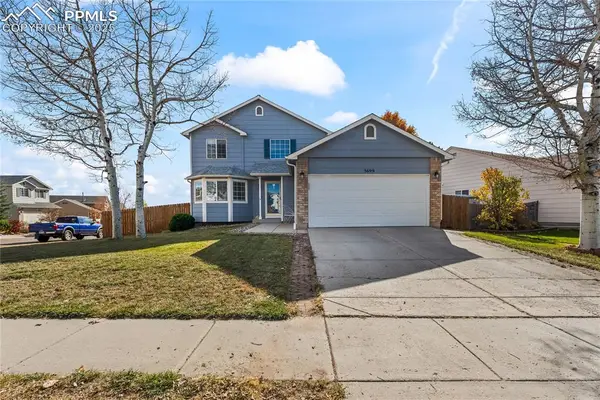 $475,000Active4 beds 3 baths2,601 sq. ft.
$475,000Active4 beds 3 baths2,601 sq. ft.5699 Vermillion Bluffs Drive, Colorado Springs, CO 80923
MLS# 3762881Listed by: EXP REALTY LLC - New
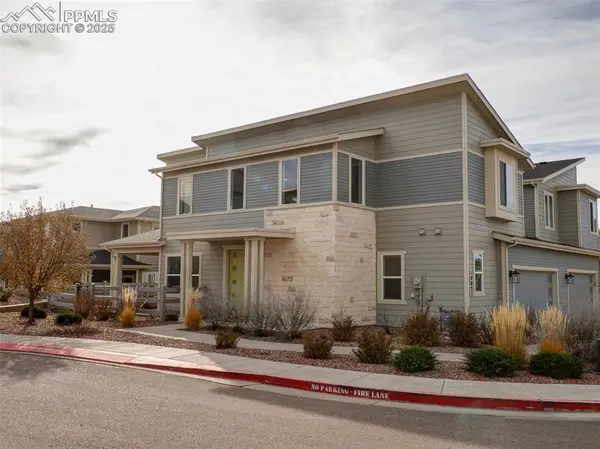 $480,000Active3 beds 3 baths1,963 sq. ft.
$480,000Active3 beds 3 baths1,963 sq. ft.10021 Green Thicket Grove, Colorado Springs, CO 80924
MLS# 5032158Listed by: ZSUZSA HAND - New
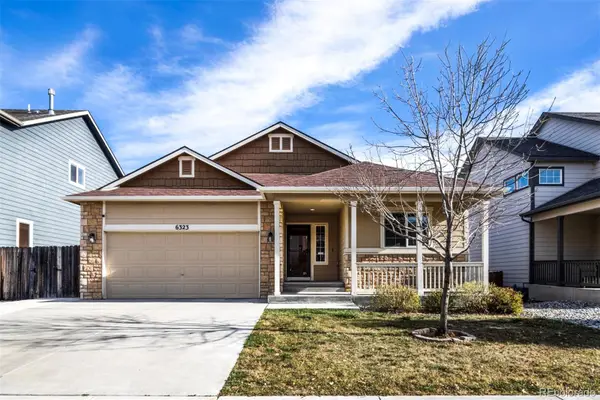 $490,000Active5 beds -- baths2,864 sq. ft.
$490,000Active5 beds -- baths2,864 sq. ft.6323 San Mateo Drive, Colorado Springs, CO 80911
MLS# 3004573Listed by: SPRINGS HOME FINDERS LLC - New
 $479,900Active4 beds 3 baths2,118 sq. ft.
$479,900Active4 beds 3 baths2,118 sq. ft.5418 Wagon Master Drive, Colorado Springs, CO 80917
MLS# 1343471Listed by: BOX STATE PROPERTIES
