814 Paradise Lane, Colorado Springs, CO 80904
Local realty services provided by:ERA New Age
Upcoming open houses
- Sat, Oct 0411:00 am - 01:00 pm
Listed by:darrell wassDarrell@pikespeakproperties.com,719-216-2165
Office:remax properties
MLS#:4665201
Source:ML
Price summary
- Price:$460,000
- Price per sq. ft.:$254.57
About this home
Charming 4-Bedroom Home on Colorado Springs' Desirable West Side
Welcome to this character-filled 4-bedroom, 2-bath home with a 1-car garage, ideally located on the sought-after West Side—just minutes from Manitou Springs, Garden of the Gods, and historic Old Colorado City. This inviting residence blends comfort, charm, and convenience with spacious living areas and thoughtful updates throughout.
Step through double front doors and be greeted by a warm and welcoming interior. A stylish stair runner adds a touch of elegance, setting the tone for the rest of the home. Recent updates include new flooring throughout, fresh interior paint, a new sewer line, and an updated kitchen—providing modern functionality while maintaining the home’s character.
The main level features a bright living room, a spacious primary suite, a full bath, and a second bedroom. The standout kitchen boasts striking green cabinetry, granite countertops, updated appliances, and space for a dining table. Direct access from the kitchen to the deck and large fenced backyard makes entertaining and outdoor living a breeze.
Downstairs, the lower level offers exceptional flexibility with two additional bedrooms, a second full bath, a cozy second living area, laundry space, and even a dedicated game or rec room—perfect for hosting or relaxing.
The peaceful backyard features views of mature trees and plenty of space to enjoy the outdoors. A 10’x8’ storage shed provides convenient storage for lawn tools, seasonal décor, or hobbies.
Fantastic West Side location close to outdoor recreation, dining, and local culture
Don’t miss this rare opportunity to own a move-in-ready, updated home with personality in one of Colorado Springs’ most desirable neighborhoods!
Contact an agent
Home facts
- Year built:1971
- Listing ID #:4665201
Rooms and interior
- Bedrooms:4
- Total bathrooms:2
- Full bathrooms:1
- Living area:1,807 sq. ft.
Heating and cooling
- Heating:Forced Air
Structure and exterior
- Roof:Composition
- Year built:1971
- Building area:1,807 sq. ft.
- Lot area:0.18 Acres
Schools
- High school:Coronado
- Middle school:Holmes
- Elementary school:Howbert
Utilities
- Water:Public
- Sewer:Public Sewer
Finances and disclosures
- Price:$460,000
- Price per sq. ft.:$254.57
- Tax amount:$1,498 (2024)
New listings near 814 Paradise Lane
- New
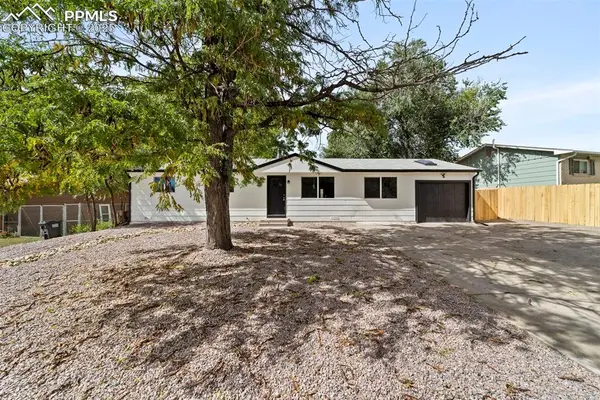 $350,000Active4 beds 2 baths1,164 sq. ft.
$350,000Active4 beds 2 baths1,164 sq. ft.2014 Olympic Drive, Colorado Springs, CO 80910
MLS# 3133504Listed by: KELLER WILLIAMS PARTNERS - New
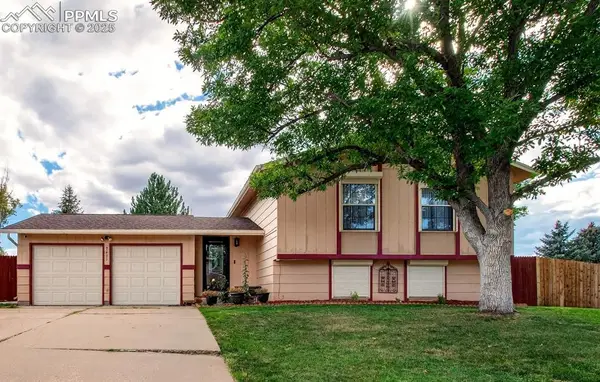 $395,000Active3 beds 2 baths1,728 sq. ft.
$395,000Active3 beds 2 baths1,728 sq. ft.7425 Grand Valley Drive, Colorado Springs, CO 80911
MLS# 6322740Listed by: STRUCTURE REAL ESTATE GROUP, LLC - New
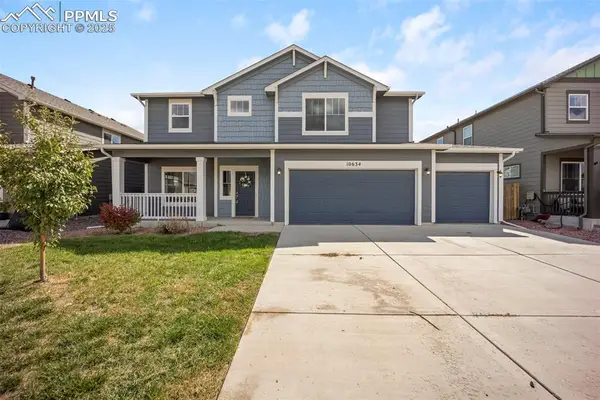 $520,000Active4 beds 4 baths3,440 sq. ft.
$520,000Active4 beds 4 baths3,440 sq. ft.10634 Abrams Drive, Colorado Springs, CO 80925
MLS# 7455448Listed by: KELLER WILLIAMS PARTNERS - New
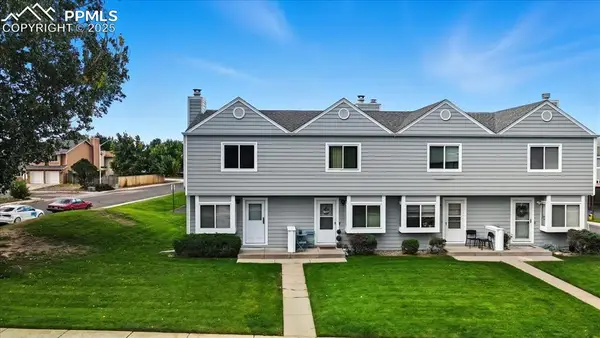 $274,000Active2 beds 2 baths992 sq. ft.
$274,000Active2 beds 2 baths992 sq. ft.3329 Misty Meadows Drive, Colorado Springs, CO 80920
MLS# 8627934Listed by: THE TERCERO GROUP REALTY - New
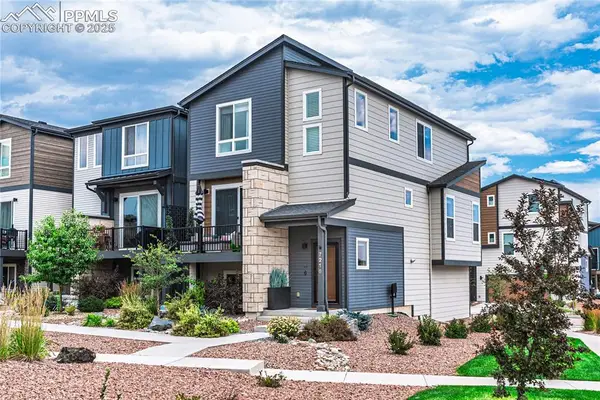 $565,000Active3 beds 4 baths2,148 sq. ft.
$565,000Active3 beds 4 baths2,148 sq. ft.7216 Treebrook Lane, Colorado Springs, CO 80918
MLS# 9711231Listed by: HOMESMART - New
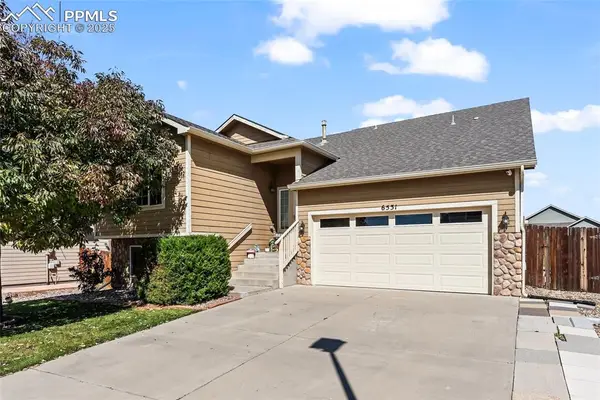 $480,000Active4 beds 4 baths2,240 sq. ft.
$480,000Active4 beds 4 baths2,240 sq. ft.6531 Passing Sky Drive, Colorado Springs, CO 80911
MLS# 1276002Listed by: KELLER WILLIAMS PARTNERS - New
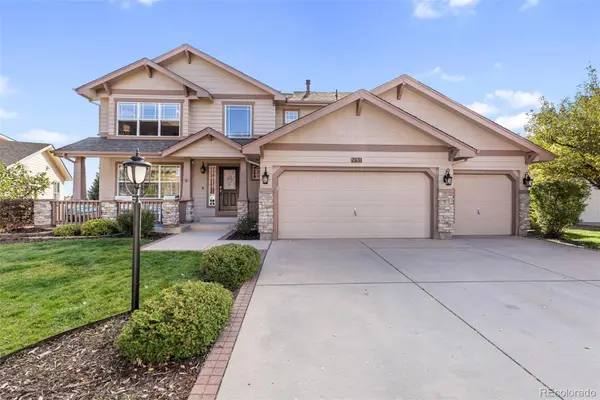 $679,900Active4 beds 4 baths3,582 sq. ft.
$679,900Active4 beds 4 baths3,582 sq. ft.2631 Emerald Ridge Drive, Colorado Springs, CO 80920
MLS# 6197054Listed by: KELLER WILLIAMS PARTNERS REALTY - New
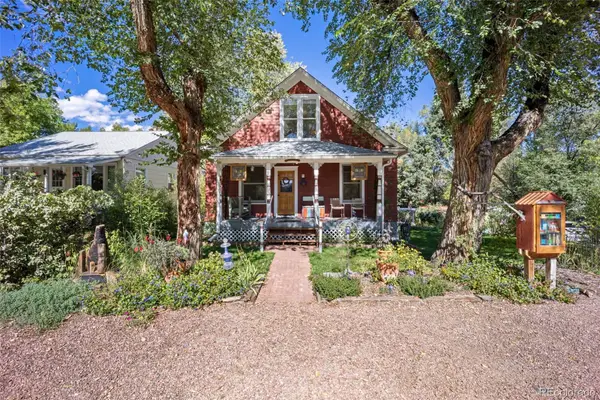 $600,000Active4 beds 3 baths2,287 sq. ft.
$600,000Active4 beds 3 baths2,287 sq. ft.206 Laclede Avenue, Colorado Springs, CO 80905
MLS# 7899365Listed by: BETTER HOMES & GARDENS REAL ESTATE - KENNEY & CO. - New
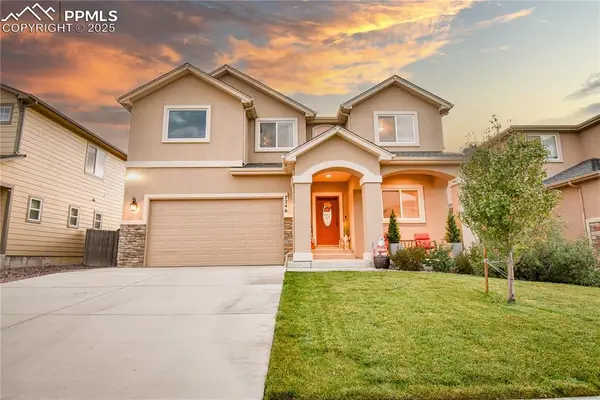 $540,000Active4 beds 4 baths3,272 sq. ft.
$540,000Active4 beds 4 baths3,272 sq. ft.7246 Dutch Loop, Colorado Springs, CO 80925
MLS# 4322241Listed by: REAL BROKER, LLC DBA REAL - New
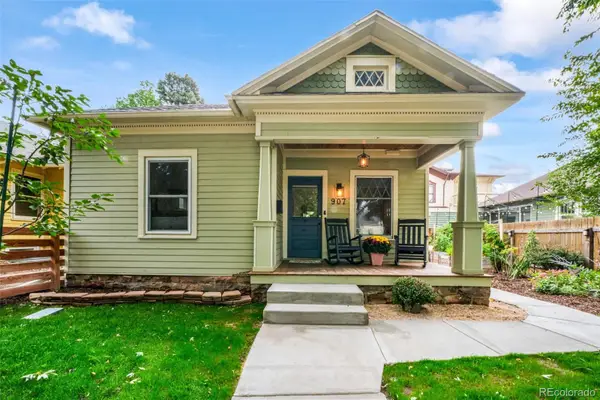 $445,000Active2 beds 1 baths1,042 sq. ft.
$445,000Active2 beds 1 baths1,042 sq. ft.907 N Corona Street, Colorado Springs, CO 80903
MLS# 8151634Listed by: EXP REALTY, LLC
