8193 Wheatland Drive, Colorado Springs, CO 80908
Local realty services provided by:ERA New Age
8193 Wheatland Drive,Colorado Springs, CO 80908
$769,500
- 4 Beds
- 4 Baths
- 4,444 sq. ft.
- Single family
- Active
Listed by:jed johnson
Office:exp realty llc.
MLS#:7513534
Source:CO_PPAR
Price summary
- Price:$769,500
- Price per sq. ft.:$173.15
- Monthly HOA dues:$35
About this home
A stunning ranch-style home nestled in the highly sought-after Homestead at Sterling Ranch neighborhood in Colorado Springs. Built in 2019 and situated on a beautifully landscaped corner lot, this spacious and thoughtfully designed home offers just under 4,500 square feet of luxurious living space, including 4 bedrooms,(Easily make a 5th bedroom by finishing a spare room in the basement) 4 bathrooms, and a 3-car garage. From the moment you arrive, you'll be captivated by its exceptional curb appeal, open layout, and upscale finishes that perfectly blend elegance with comfort. Inside, the main level features an expansive open floor plan filled with natural light, soaring ceilings, and designer touches throughout. The gourmet kitchen is a chef’s dream, complete with quartz countertops, stainless steel appliances, a large center island, walk-in pantry, and breakfast bar. It flows seamlessly into a sunlit family room with a cozy gas fireplace, and a formal dining room ideal for entertaining. The main-level primary suite serves as a tranquil retreat, featuring a spa-inspired 5-piece bathroom and an oversized walk-in closet. A main-floor laundry room adds everyday convenience. The finished garden-level basement is just as inviting, offering a massive recreation room perfect for movie nights or entertaining, a sleek wet bar with wine fridge, two additional spacious bedrooms with walk-in closets, two full baths, and ample storage space. Whether you’re hosting friends or enjoying a quiet night in, this level offers the flexibility and space to do it all. Step outside to enjoy the best of Colorado living on your private covered patio surrounded by lush, low-maintenance landscaping. The home also comes equipped with central air conditioning. Located within minutes of parks and miles of trails, this home combines the serenity of suburban living with unmatched convenience. Inquire about the assumable loan for further details.
Contact an agent
Home facts
- Year built:2019
- Listing ID #:7513534
- Added:56 day(s) ago
- Updated:October 16, 2025 at 02:09 PM
Rooms and interior
- Bedrooms:4
- Total bathrooms:4
- Full bathrooms:4
- Living area:4,444 sq. ft.
Heating and cooling
- Cooling:Ceiling Fan(s), Central Air
- Heating:Forced Air, Natural Gas
Structure and exterior
- Roof:Composite Shingle
- Year built:2019
- Building area:4,444 sq. ft.
- Lot area:0.23 Acres
Schools
- High school:Liberty
- Middle school:Chinook Trail
- Elementary school:Ranch Creek
Utilities
- Water:Municipal
Finances and disclosures
- Price:$769,500
- Price per sq. ft.:$173.15
- Tax amount:$6,309 (2024)
New listings near 8193 Wheatland Drive
- New
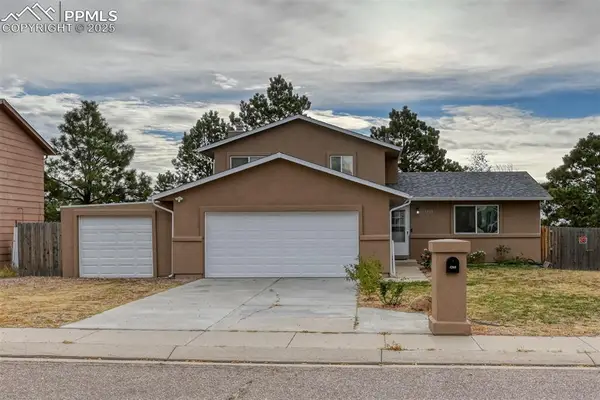 $375,000Active3 beds 3 baths1,659 sq. ft.
$375,000Active3 beds 3 baths1,659 sq. ft.1269 Cree Drive, Colorado Springs, CO 80915
MLS# 7923990Listed by: KELLER WILLIAMS PREMIER REALTY - New
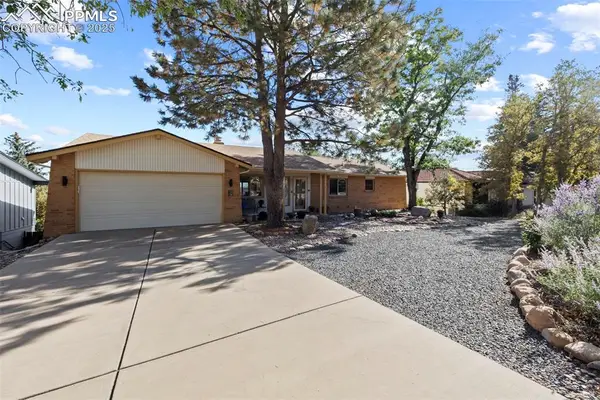 $814,900Active5 beds 4 baths3,172 sq. ft.
$814,900Active5 beds 4 baths3,172 sq. ft.2437 Virgo Drive, Colorado Springs, CO 80906
MLS# 3159439Listed by: FINCH & GABLE REAL ESTATE COMPANY - New
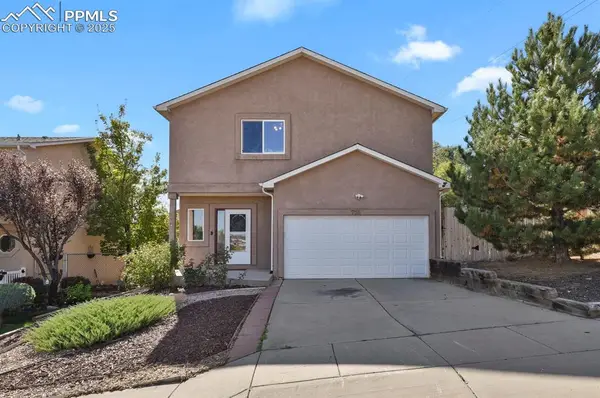 $425,000Active3 beds 3 baths1,490 sq. ft.
$425,000Active3 beds 3 baths1,490 sq. ft.755 Melany Lane, Colorado Springs, CO 80907
MLS# 5133536Listed by: THE CUTTING EDGE - New
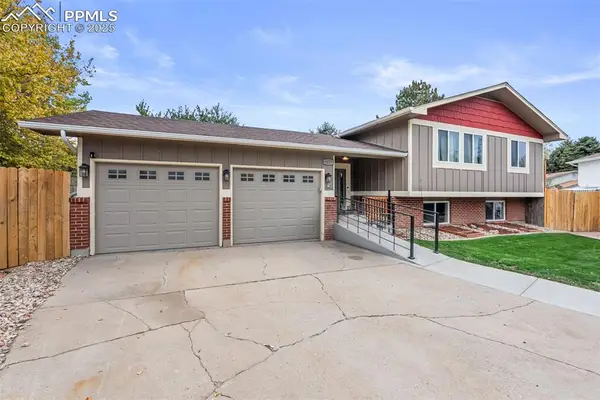 $410,000Active5 beds 3 baths2,394 sq. ft.
$410,000Active5 beds 3 baths2,394 sq. ft.6879 Fielding Circle, Colorado Springs, CO 80911
MLS# 8489254Listed by: SELLSTATE ALLIANCE REALTY - New
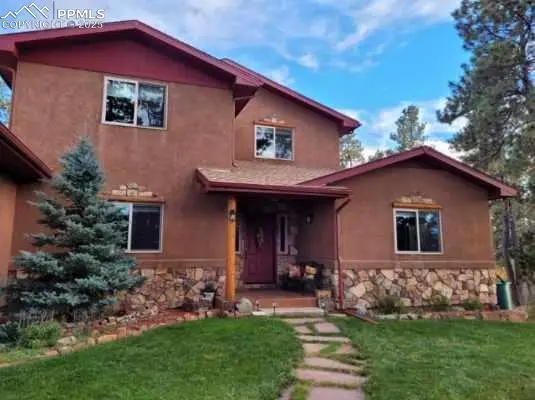 $998,000Active3 beds 4 baths4,830 sq. ft.
$998,000Active3 beds 4 baths4,830 sq. ft.6065 Connaught Drive, Colorado Springs, CO 80908
MLS# 8629609Listed by: REMAX PROPERTIES - New
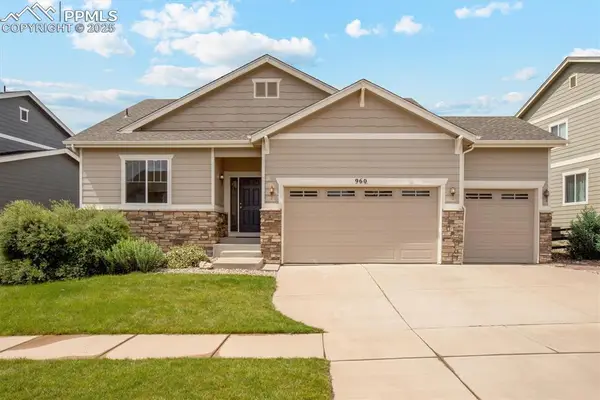 $559,900Active5 beds 3 baths2,974 sq. ft.
$559,900Active5 beds 3 baths2,974 sq. ft.960 Fire Rock Place, Colorado Springs, CO 80921
MLS# 9797951Listed by: KELLER WILLIAMS REALTY DTC LLC - New
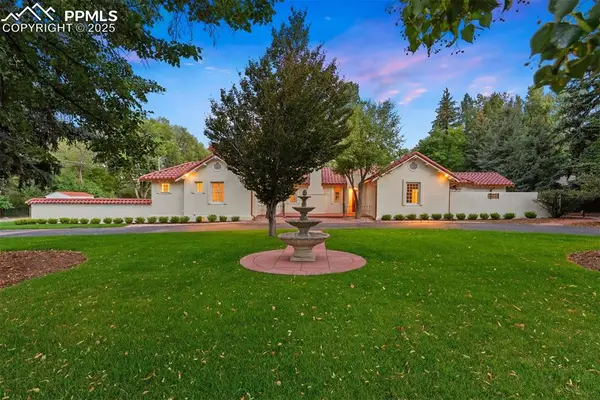 $1,850,000Active4 beds 4 baths4,209 sq. ft.
$1,850,000Active4 beds 4 baths4,209 sq. ft.27 Broadmoor Avenue, Colorado Springs, CO 80906
MLS# 9979299Listed by: LIV SOTHEBY'S INTERNATIONAL REALTY CO SPRINGS - New
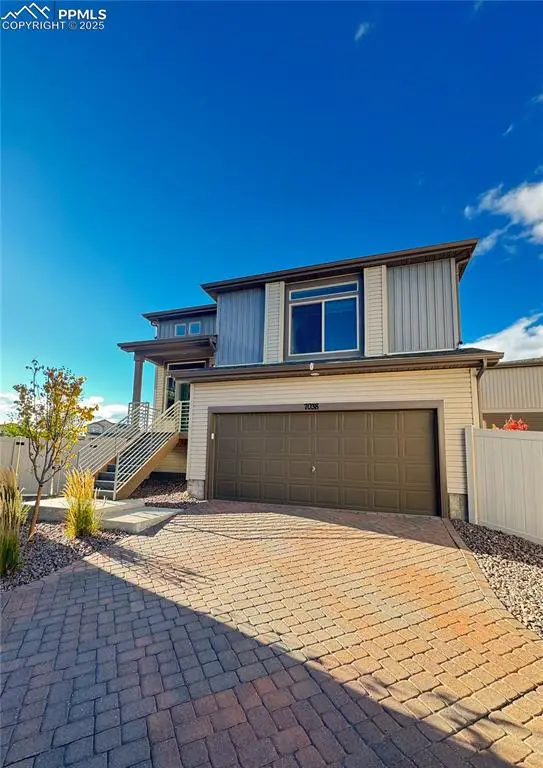 $425,000Active2 beds 2 baths1,407 sq. ft.
$425,000Active2 beds 2 baths1,407 sq. ft.7038 Silvergrass Drive, Colorado Springs, CO 80927
MLS# 2071017Listed by: BROADMOOR BLUFFS REALTY - New
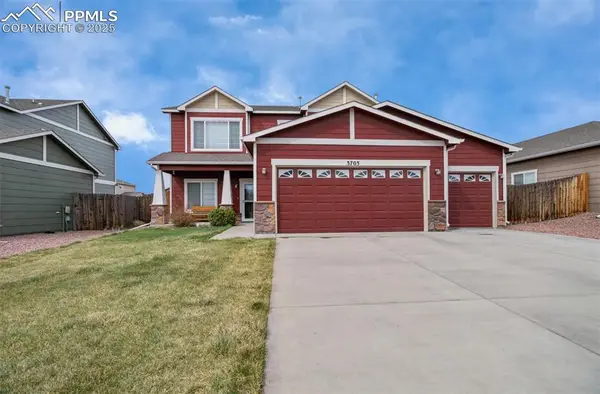 $454,900Active4 beds 3 baths1,908 sq. ft.
$454,900Active4 beds 3 baths1,908 sq. ft.3703 Saguaro Circle, Colorado Springs, CO 80925
MLS# 2107339Listed by: COLDWELL BANKER REALTY - New
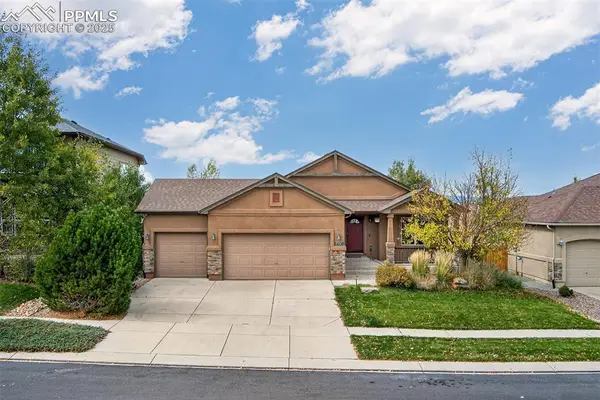 $545,000Active4 beds 3 baths2,620 sq. ft.
$545,000Active4 beds 3 baths2,620 sq. ft.6408 Butch Cassidy Boulevard, Colorado Springs, CO 80923
MLS# 8675167Listed by: BLUE PICKET REALTY
