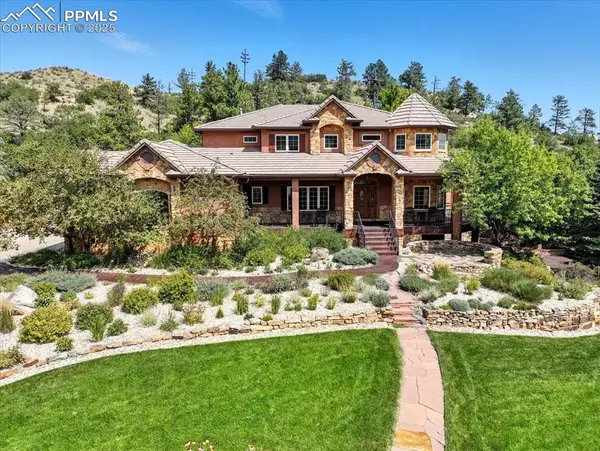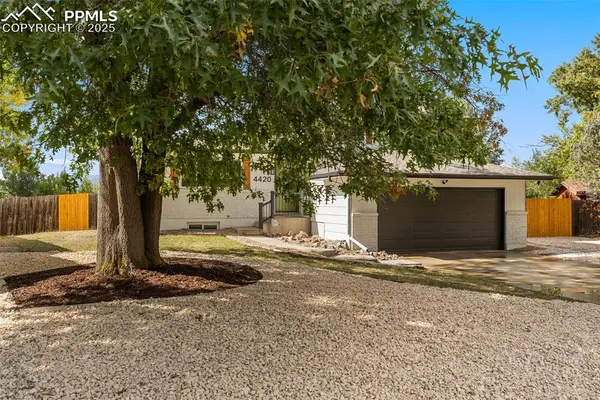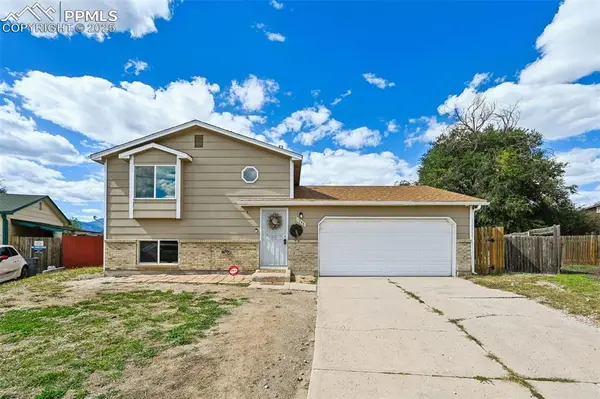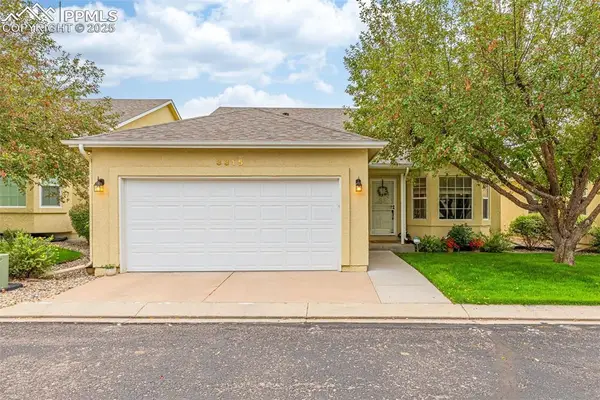821 Pebblewood Drive, Colorado Springs, CO 80919
Local realty services provided by:RONIN Real Estate Professionals ERA Powered
821 Pebblewood Drive,Colorado Springs, CO 80919
$306,000
- 2 Beds
- 1 Baths
- - sq. ft.
- Townhouse
- Sold
Listed by:amy kreidleramyk@pinkrealty.com,703-283-8024
Office:pink realty
MLS#:3935019
Source:ML
Sorry, we are unable to map this address
Price summary
- Price:$306,000
- Monthly HOA dues:$285
About this home
Delightful 2BR, 1BA, end-unit townhome located in the desirable Pinecliff neighborhood of Colorado Springs! This home features rich hardwood floors, soaring vaulted ceilings, and upgraded Champion windows that bring in plenty of natural light. The inviting wood-burning fireplace with a tile surround adds warmth and ambiance during the colder months, while mature trees around the property provide cool shade in the summer. The Kitchen offers a tile floor, counter bar, wood cabinets, and ample counter space for easy food preparation. Appliances include a dishwasher, smooth top range oven, vent hood, and refrigerator. Laundry area with upper cabinets for addtl storage. The spacious Primary Bedroom offers neutral carpet, double closets, and direct access to a full bathroom with vanity, mirror, and tub/shower. The second Bedroom also has double closets and could also serve as an ideal home office. Two assigned parking spots are included within the complex, along with convenient off-street options and abundant additional parking right outside on Golden Hills Rd. Step outside from the Living Room through a secure sliding glass door to enjoy the well-kept community green space. You’ll love being within walking distance of Pinecliff Park and just minutes from Ute Valley Park, Garden of the Gods Road, University Village Shopping Center, and a variety of local amenities. With quick access to I-25 and close proximity to top-rated D20 schools, hiking and biking trails, and more, this home offers the perfect blend of comfort and convenience.
Contact an agent
Home facts
- Year built:1981
- Listing ID #:3935019
Rooms and interior
- Bedrooms:2
- Total bathrooms:1
- Full bathrooms:1
Heating and cooling
- Cooling:Air Conditioning-Room
- Heating:Forced Air
Structure and exterior
- Roof:Composition
- Year built:1981
Schools
- High school:Air Academy
- Middle school:Eagleview
- Elementary school:Rockrimmon
Utilities
- Water:Public
- Sewer:Public Sewer
Finances and disclosures
- Price:$306,000
- Tax amount:$907 (2024)
New listings near 821 Pebblewood Drive
- New
 $1,500,000Active5 beds 6 baths5,829 sq. ft.
$1,500,000Active5 beds 6 baths5,829 sq. ft.7615 Winding Oaks Drive, Colorado Springs, CO 80919
MLS# 4608061Listed by: KELLER WILLIAMS PREMIER REALTY - New
 $464,719Active4 beds 3 baths2,037 sq. ft.
$464,719Active4 beds 3 baths2,037 sq. ft.4420 N Enchanted Circle, Colorado Springs, CO 80917
MLS# 5759879Listed by: NEST EGG REALTY, LLC - New
 $365,000Active3 beds 2 baths1,172 sq. ft.
$365,000Active3 beds 2 baths1,172 sq. ft.1248 Jet Wing Drive, Colorado Springs, CO 80916
MLS# 8683125Listed by: COMPASS - New
 $299,999Active2 beds 2 baths1,097 sq. ft.
$299,999Active2 beds 2 baths1,097 sq. ft.585 Observatory Drive, Colorado Springs, CO 80904
MLS# 2097632Listed by: KELLER WILLIAMS CLIENTS CHOICE REALTY - New
 $523,178Active4 beds 4 baths2,130 sq. ft.
$523,178Active4 beds 4 baths2,130 sq. ft.3527 Summer Dream Avenue, Colorado Springs, CO 80922
MLS# 2271449Listed by: CLASSIC RESIDENTIAL SERVICES - New
 $375,000Active3 beds 3 baths1,819 sq. ft.
$375,000Active3 beds 3 baths1,819 sq. ft.11444 Sanderling Street, Colorado Springs, CO 80925
MLS# 2704890Listed by: REAL BROKER, LLC DBA REAL - New
 $485,000Active3 beds 3 baths2,027 sq. ft.
$485,000Active3 beds 3 baths2,027 sq. ft.4446 Kaolin Court, Colorado Springs, CO 80938
MLS# 4906385Listed by: KELLER WILLIAMS CLIENTS CHOICE REALTY - New
 $385,000Active4 beds 2 baths1,477 sq. ft.
$385,000Active4 beds 2 baths1,477 sq. ft.304 Morningside Drive, Colorado Springs, CO 80911
MLS# 5134845Listed by: DILLON LANZI - New
 $419,999Active3 beds 3 baths1,956 sq. ft.
$419,999Active3 beds 3 baths1,956 sq. ft.3315 Chestnut Glen Lane, Colorado Springs, CO 80918
MLS# 7425302Listed by: KELLER WILLIAMS CLIENTS CHOICE REALTY - New
 $375,000Active3 beds 3 baths1,819 sq. ft.
$375,000Active3 beds 3 baths1,819 sq. ft.11444 Sanderling Street, Colorado Springs, CO 80925
MLS# 2204344Listed by: REAL BROKER, LLC DBA REAL
