822 W Monroe Street, Colorado Springs, CO 80907
Local realty services provided by:ERA Teamwork Realty
Listed by: paul botz abr c2ex cdpe gri mrp ppres psa sfr
Office: remax properties
MLS#:5099494
Source:CO_PPAR
Price summary
- Price:$345,000
- Price per sq. ft.:$399.31
About this home
Witness, if you will, a modest Westside address in Roswell City—not the site of an alien landing, but something far stranger in today’s world: space, possibility, and a double helping of yard. On one city lot stands a 1956 2-bedroom, 1-bath rancher, firmly rooted in reality: recently refinished hardwood floors underfoot, vintage pull-down attic access overhead, a surprisingly generous crawlspace of about 5 feet in height, and clever storage tucked into the bones of the home. No special effects here—just the quiet charm of a well-kept Westside classic, minutes from I-25, downtown, and local trails. On the second lot, you step into another chapter entirely: an oversized, fully permitted 2-car garage with dual bay doors (approximately 16' on the East side and 8' on the South), a service entry, its own electric meter, and RV cleanouts. It’s the kind of structure built for hobbyists, tinkerers, travelers, and anyone whose projects have outgrown the average garage—and perhaps the average patience. Outside, the setting edges into the cinematic: a deep firepit for late-night conversations, a future pond and waterfall area waiting to be completed, and a custom paver ramp connecting house and garage like a practical little portal between worlds. Every inch of these two lots shows evidence of time, labor, and care—not fantasy, but effort. This is not a figment of imagination. It is a very real property, in a very real neighborhood, for a very real buyer who’s ready for something just a little bit… different. At the next REALTOR sign-post up ahead, your next home, 822 W Monroe.
Contact an agent
Home facts
- Year built:1956
- Listing ID #:5099494
- Added:229 day(s) ago
- Updated:December 27, 2025 at 11:38 PM
Rooms and interior
- Bedrooms:2
- Total bathrooms:1
- Full bathrooms:1
- Living area:864 sq. ft.
Heating and cooling
- Cooling:Ceiling Fan(s)
- Heating:Forced Air, Natural Gas
Structure and exterior
- Roof:Composite Shingle
- Year built:1956
- Building area:864 sq. ft.
- Lot area:0.17 Acres
Schools
- High school:Coronado
- Middle school:Holmes
- Elementary school:Bristol
Utilities
- Water:Municipal
Finances and disclosures
- Price:$345,000
- Price per sq. ft.:$399.31
- Tax amount:$1,001 (2024)
New listings near 822 W Monroe Street
- New
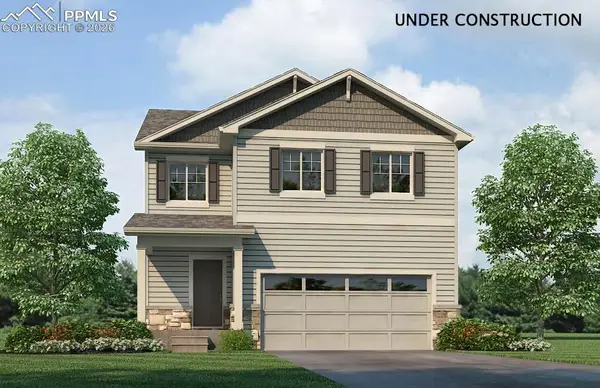 $417,670Active3 beds 3 baths1,657 sq. ft.
$417,670Active3 beds 3 baths1,657 sq. ft.11643 Reagan Ridge Drive, Colorado Springs, CO 80925
MLS# 6573016Listed by: D.R. HORTON REALTY LLC - New
 $502,394Active3 beds 2 baths2,916 sq. ft.
$502,394Active3 beds 2 baths2,916 sq. ft.11850 Mission Peak Place, Colorado Springs, CO 80925
MLS# 7425726Listed by: THE LANDHUIS BROKERAGE & MANGEMENT CO - New
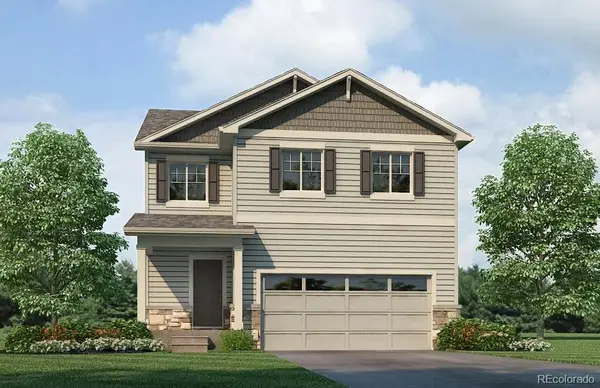 $417,670Active3 beds 3 baths1,657 sq. ft.
$417,670Active3 beds 3 baths1,657 sq. ft.11643 Reagan Ridge Drive, Colorado Springs, CO 80925
MLS# 9765433Listed by: D.R. HORTON REALTY, LLC 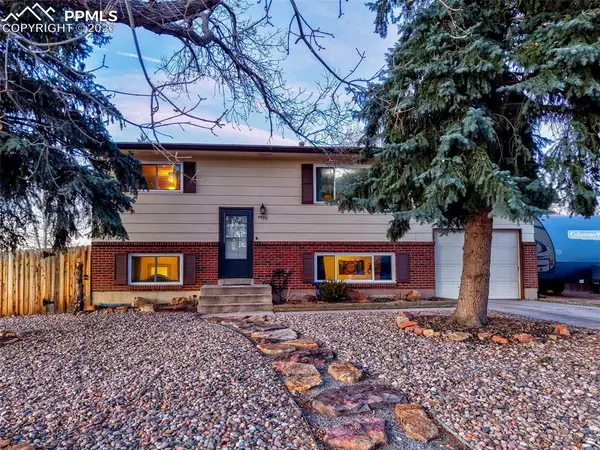 $400,000Pending3 beds 2 baths1,792 sq. ft.
$400,000Pending3 beds 2 baths1,792 sq. ft.4572 N Crimson Circle, Colorado Springs, CO 80917
MLS# 1399799Listed by: PIKES PEAK DREAM HOMES REALTY- New
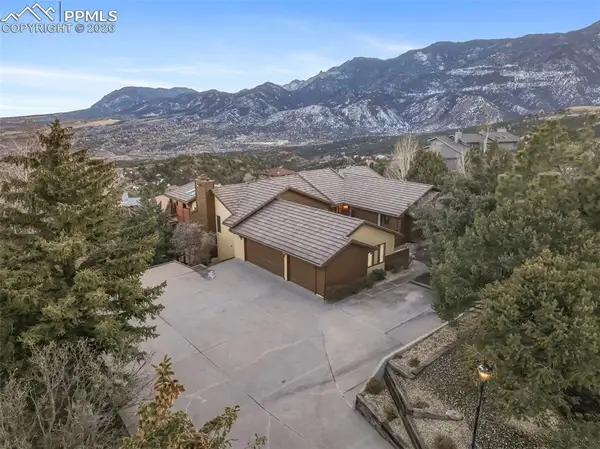 $1,075,000Active5 beds 4 baths4,412 sq. ft.
$1,075,000Active5 beds 4 baths4,412 sq. ft.3190 Cathedral Spires Drive, Colorado Springs, CO 80904
MLS# 1914517Listed by: THE PLATINUM GROUP - New
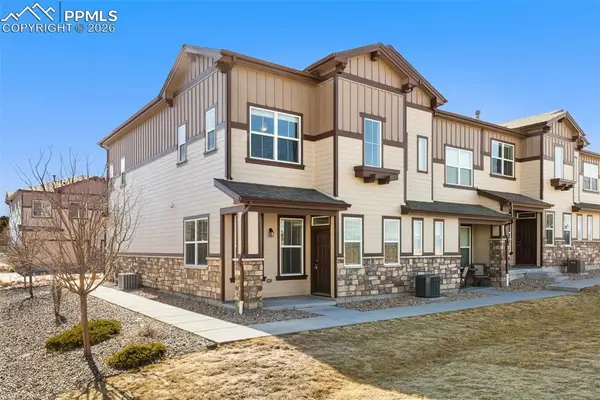 $345,000Active3 beds 3 baths1,368 sq. ft.
$345,000Active3 beds 3 baths1,368 sq. ft.5372 Prominence Point, Colorado Springs, CO 80923
MLS# 4621916Listed by: ACTION TEAM REALTY - New
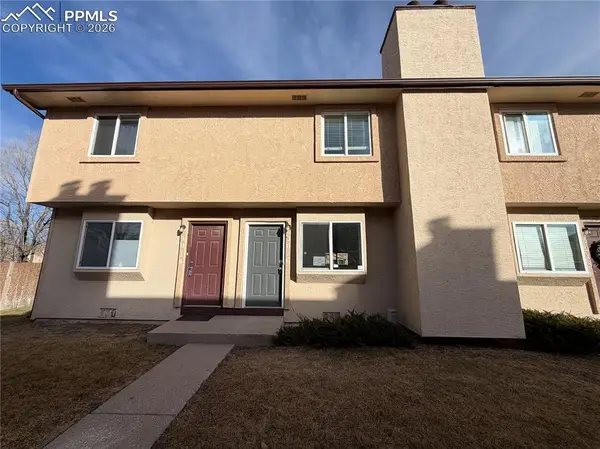 $219,000Active2 beds 2 baths928 sq. ft.
$219,000Active2 beds 2 baths928 sq. ft.3016 Starlight Circle, Colorado Springs, CO 80916
MLS# 5033762Listed by: MULDOON ASSOCIATES INC - New
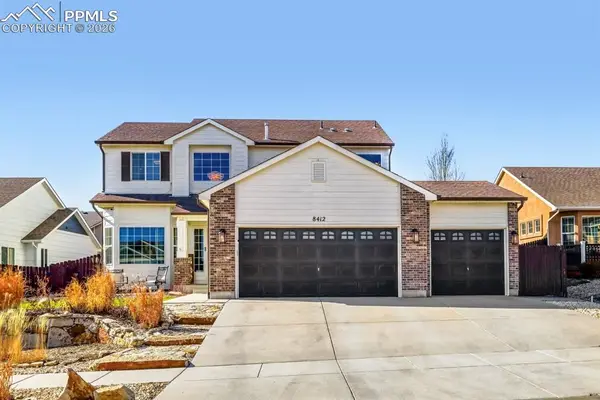 $495,000Active3 beds 3 baths2,835 sq. ft.
$495,000Active3 beds 3 baths2,835 sq. ft.8412 Vanderwood Road, Colorado Springs, CO 80908
MLS# 5403088Listed by: CECERE REALTY GROUP LLC - New
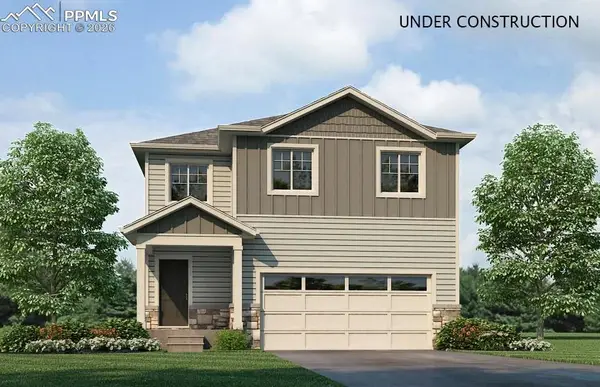 $438,660Active4 beds 3 baths1,844 sq. ft.
$438,660Active4 beds 3 baths1,844 sq. ft.11667 Reagan Ridge Drive, Colorado Springs, CO 80925
MLS# 5510306Listed by: D.R. HORTON REALTY LLC - New
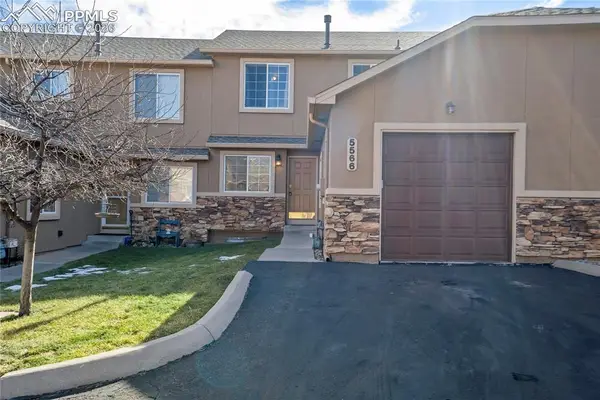 $340,000Active2 beds 3 baths2,220 sq. ft.
$340,000Active2 beds 3 baths2,220 sq. ft.5566 Timeless View, Colorado Springs, CO 80915
MLS# 8142654Listed by: HAUSE ASSOCIATES REALTY SERVICES

