8234 Grey Bark Way, Colorado Springs, CO 80908
Local realty services provided by:ERA Shields Real Estate
8234 Grey Bark Way,Colorado Springs, CO 80908
$462,000
- 4 Beds
- 3 Baths
- 2,122 sq. ft.
- Townhouse
- Active
Upcoming open houses
- Sat, Sep 2012:00 pm - 02:00 pm
Listed by:jed johnsonjed@summitgroupcolorado.com,719-368-0343
Office:exp realty, llc.
MLS#:3018607
Source:ML
Price summary
- Price:$462,000
- Price per sq. ft.:$217.72
- Monthly HOA dues:$66.67
About this home
Welcome home to modern elegance mixed with easy living and low maintenance! This bright, move-ready townhouse
offers the perfect blend of style, comfort, and convenience. Built in 2024, this nearly 2,050 sq ft home features 3
bedrooms with a large functional loft, 3 bathrooms, and a stunning main-level primary suite with a spa-like en-suite
bath. Step into a gourmet kitchen with sleek quartz countertops, a large breakfast bar, pantry, and plenty of natural
light shining through expansive windows. Soaring 9+ foot ceilings and an open-concept layout make the living and
dining spaces feel expansive and welcoming. Outdoor living is just as delightful—with a fully-landscaped & fenced
backyard, covered patio, and a level lot that offers privacy and room to breathe. With a 2-car attached garage, you’ll
have room for both cars and storage. Aspen Meadows brings added perks: well-maintained common areas, access to
parks and open space, and proximity to excellent schools, shopping, and recreation. Don’t miss out on this blend of
modern finishes, natural light, and turned-key perfection. Schedule your tour today and see why this could be the one
you’ve been waiting for.
Contact an agent
Home facts
- Year built:2023
- Listing ID #:3018607
Rooms and interior
- Bedrooms:4
- Total bathrooms:3
- Full bathrooms:2
- Half bathrooms:1
- Living area:2,122 sq. ft.
Heating and cooling
- Cooling:Central Air
- Heating:Forced Air
Structure and exterior
- Roof:Composition
- Year built:2023
- Building area:2,122 sq. ft.
- Lot area:0.08 Acres
Schools
- High school:Vista Ridge
- Middle school:Sky View
- Elementary school:Inspiration View
Utilities
- Water:Public
- Sewer:Public Sewer
Finances and disclosures
- Price:$462,000
- Price per sq. ft.:$217.72
- Tax amount:$755 (2024)
New listings near 8234 Grey Bark Way
- New
 $450,000Active2 beds 1 baths1,215 sq. ft.
$450,000Active2 beds 1 baths1,215 sq. ft.6815 Woodgate Court, Colorado Springs, CO 80918
MLS# 8314153Listed by: OPENDOOR BROKERAGE LLC - New
 $319,900Active2 beds 3 baths1,814 sq. ft.
$319,900Active2 beds 3 baths1,814 sq. ft.4636 Winewood Village Drive, Colorado Springs, CO 80917
MLS# 7036456Listed by: LIV SOTHEBY'S INTERNATIONAL REALTY - New
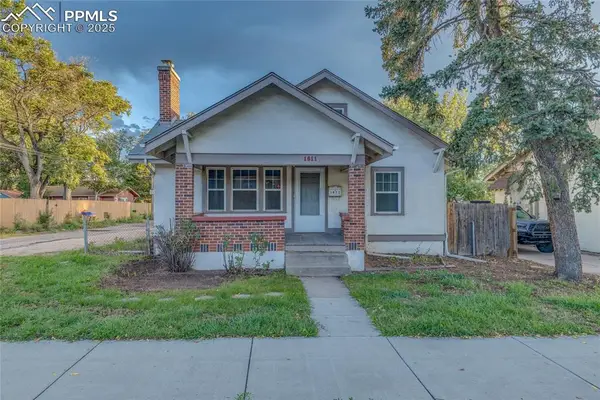 $379,900Active3 beds 2 baths2,137 sq. ft.
$379,900Active3 beds 2 baths2,137 sq. ft.1611 E Platte Avenue, Colorado Springs, CO 80909
MLS# 5751119Listed by: TREK REAL ESTATE GROUP, INC - Coming Soon
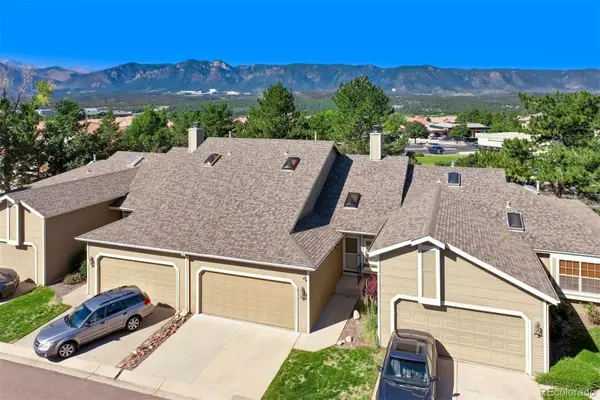 $350,000Coming Soon3 beds 3 baths
$350,000Coming Soon3 beds 3 baths18 Rising Sun Terrace, Colorado Springs, CO 80921
MLS# 9204322Listed by: LIV SOTHEBY'S INTERNATIONAL REALTY - New
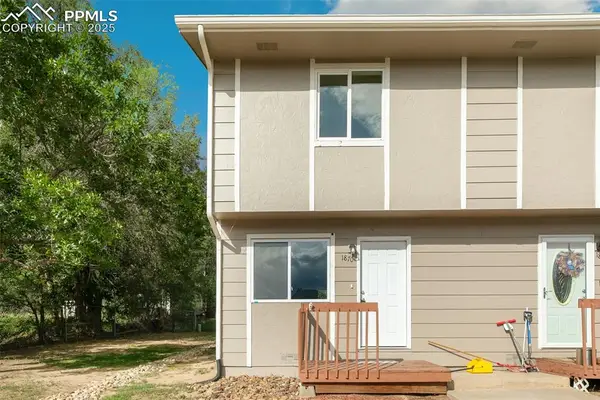 $280,000Active2 beds 2 baths992 sq. ft.
$280,000Active2 beds 2 baths992 sq. ft.1870 Zebulon Drive, Colorado Springs, CO 80910
MLS# 5498968Listed by: EQUITY COLORADO REAL ESTATE - New
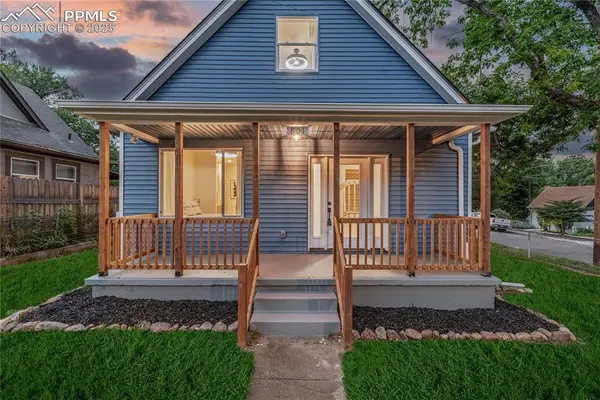 $775,000Active3 beds 3 baths2,195 sq. ft.
$775,000Active3 beds 3 baths2,195 sq. ft.801 E Cache La Poudre Street, Colorado Springs, CO 80903
MLS# 7599647Listed by: KELLER WILLIAMS TRILOGY - New
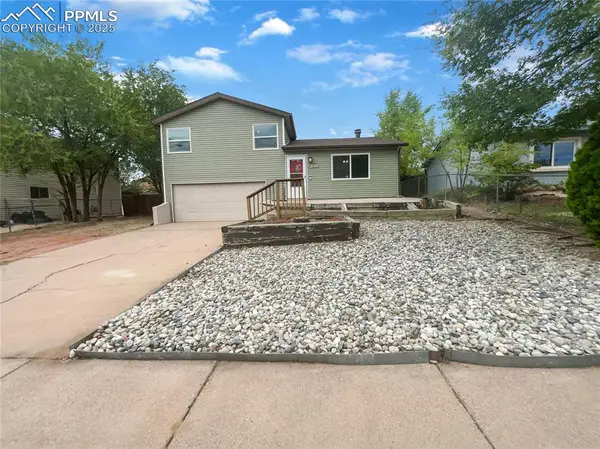 $355,000Active3 beds 1 baths1,101 sq. ft.
$355,000Active3 beds 1 baths1,101 sq. ft.4150 Shining Way, Colorado Springs, CO 80916
MLS# 9488261Listed by: OPENDOOR BROKERAGE LLC - New
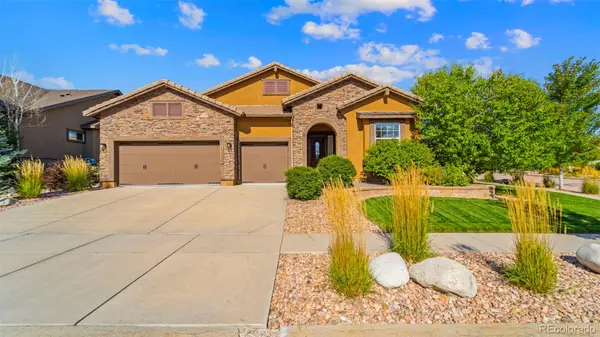 $839,000Active5 beds 4 baths3,712 sq. ft.
$839,000Active5 beds 4 baths3,712 sq. ft.13296 Cedarville Way, Colorado Springs, CO 80921
MLS# 6075543Listed by: RE/MAX REAL ESTATE GROUP INC - New
 $628,350Active4 beds 3 baths2,590 sq. ft.
$628,350Active4 beds 3 baths2,590 sq. ft.7795 Desert Wrangler Drive, Colorado Springs, CO 80908
MLS# 5763178Listed by: RE/MAX PROFESSIONALS
