8261 Cooper River Drive, Colorado Springs, CO 80920
Local realty services provided by:ERA New Age
Listed by: gregory alderman
Office: re/max real estate group llc.
MLS#:6624877
Source:CO_PPAR
Price summary
- Price:$519,000
- Price per sq. ft.:$235.69
About this home
Immaculate 4-Bedroom Home in Charleston Place | D-20 Schools | Greenbelt Lot
This home has 24 solar panels! It offers you a unique opportunity to save on your electricity:
Pride of ownership shines in this beautifully maintained 4-bedroom, 4-bathroom two-story home with a finished basement and a 2-car garage, located in the highly desirable Charleston Place community and the award-winning District 20 school.
Owned and cared for by the same family for over 20 years, this home is truly move-in ready and loaded with thoughtful upgrades and charm.
Interior Highlights:
Light-filled layout with vaulted ceilings and plenty of natural light
Spacious primary suite and generous guest bedrooms
Finished basement with large flex/family room currently used as a theatre room, complete with a 2-year-old projector and surround sound system
Kitchen features modern appliances (approx. 1 year old) and a bright, functional layout. Hardwood floors in Entry and Kitchen.
Exterior Features:
Beautifully landscaped front and back yards
Covered 8’x20’ front porch for relaxing and enjoying the neighborhood
Two private and spacious backyard stone patios—ideal for entertaining
10’x12’ shed on a concrete pad offers great extra storage
Lot backs to a greenbelt for added privacy. Mountain views, including Pikes Peak
Recent Updates Include:
Class IV impact-resistant roof shingles (2025)
Newer, 24 Solar panels for energy efficiency
Updated furnace and A/C (2025)
Window well covers and custom blinds throughout
Location Perks:
Quiet, established neighborhood close to multiple parks, schools, and extensive trail systems
Easy access to Woodmen, Research Pkwy, I-25, and Powers Blvd
Just minutes from shopping, dining, hospitals, and everyday amenities
Don’t miss this turn-key gem in one of Briargate’s most sought-after communities—schedule your showing today!
Contact an agent
Home facts
- Year built:1998
- Listing ID #:6624877
- Added:178 day(s) ago
- Updated:December 28, 2025 at 03:13 PM
Rooms and interior
- Bedrooms:4
- Total bathrooms:4
- Full bathrooms:2
- Half bathrooms:1
- Living area:2,202 sq. ft.
Heating and cooling
- Cooling:Ceiling Fan(s), Central Air
- Heating:Active Solar, Forced Air
Structure and exterior
- Roof:Composite Shingle
- Year built:1998
- Building area:2,202 sq. ft.
- Lot area:0.16 Acres
Schools
- High school:Rampart
- Middle school:Mountain Ridge
- Elementary school:Academy Endeavor
Utilities
- Water:Municipal
Finances and disclosures
- Price:$519,000
- Price per sq. ft.:$235.69
- Tax amount:$1,635 (2024)
New listings near 8261 Cooper River Drive
- New
 $375,000Active5 beds 3 baths2,167 sq. ft.
$375,000Active5 beds 3 baths2,167 sq. ft.528 Rowe Lane, Colorado Springs, CO 80911
MLS# 6050984Listed by: EQUITY COLORADO REAL ESTATE - New
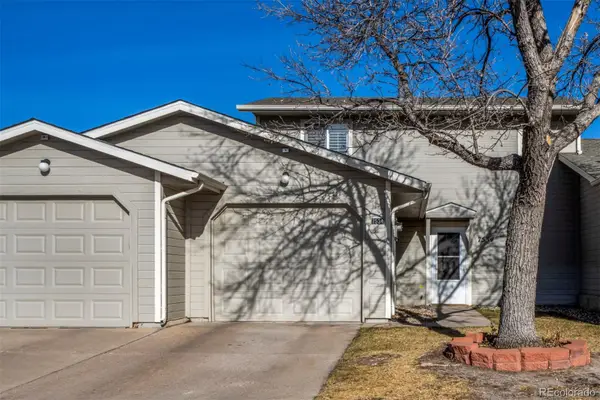 $299,900Active3 beds 2 baths1,096 sq. ft.
$299,900Active3 beds 2 baths1,096 sq. ft.7534 Picacho Court, Colorado Springs, CO 80920
MLS# 9761505Listed by: GALVAN AND GARDNER REAL ESTATE GROUP INC - New
 $359,000Active4 beds 2 baths1,794 sq. ft.
$359,000Active4 beds 2 baths1,794 sq. ft.110 Fordham Street, Colorado Springs, CO 80911
MLS# 3477214Listed by: ALPHA ZULU REALTY LLC - New
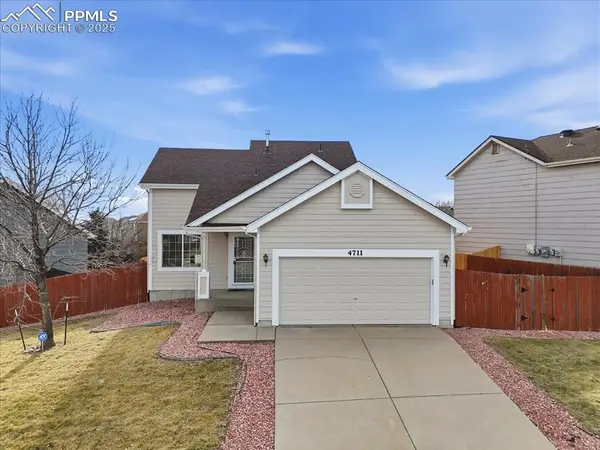 $410,000Active4 beds 2 baths1,832 sq. ft.
$410,000Active4 beds 2 baths1,832 sq. ft.4711 Skywriter Circle, Colorado Springs, CO 80922
MLS# 5812854Listed by: KELLER WILLIAMS PREMIER REALTY - New
 $345,000Active3 beds 2 baths1,473 sq. ft.
$345,000Active3 beds 2 baths1,473 sq. ft.4790 Wells Branch Heights #303, Colorado Springs, CO 80923
MLS# 2658196Listed by: NAV REAL ESTATE - New
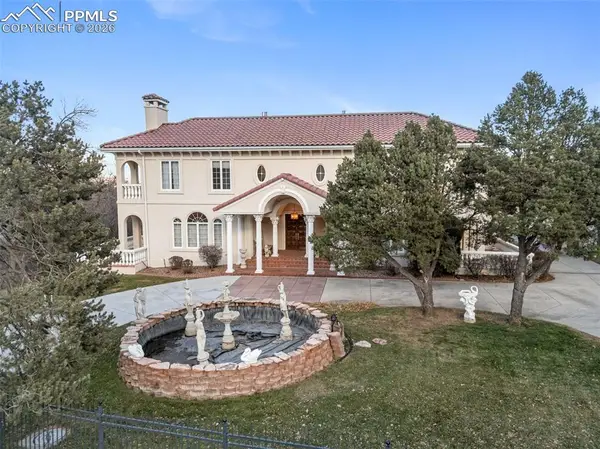 $2,890,000Active6 beds 7 baths12,048 sq. ft.
$2,890,000Active6 beds 7 baths12,048 sq. ft.15 Mirada Road, Colorado Springs, CO 80906
MLS# 1159122Listed by: REALTY ONE GROUP APEX COLORADO - New
 $245,000Active2 beds 1 baths870 sq. ft.
$245,000Active2 beds 1 baths870 sq. ft.3618 Queen Anne Way, Colorado Springs, CO 80917
MLS# 7054051Listed by: REMAX PROPERTIES - New
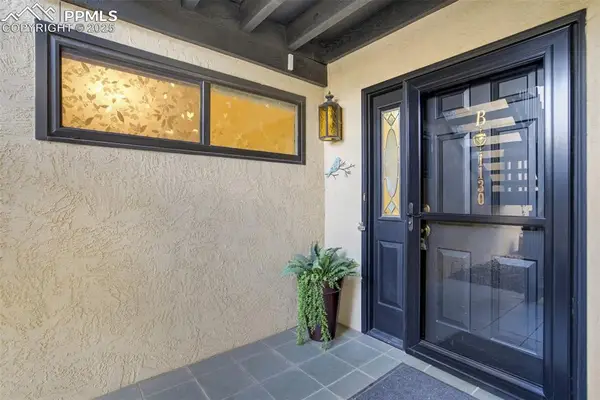 $425,000Active3 beds 2 baths1,556 sq. ft.
$425,000Active3 beds 2 baths1,556 sq. ft.1130 Fontmore Road #B, Colorado Springs, CO 80904
MLS# 2839256Listed by: HOMESMART - New
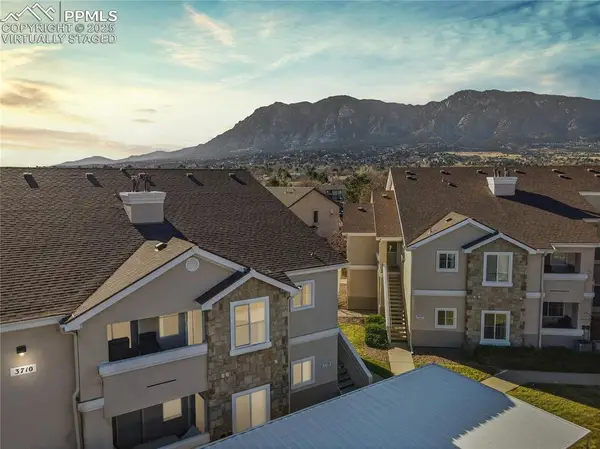 $265,000Active2 beds 2 baths1,137 sq. ft.
$265,000Active2 beds 2 baths1,137 sq. ft.3710 Strawberry Field Grove #H, Colorado Springs, CO 80906
MLS# 7010136Listed by: BETTER HOMES AND GARDENS REAL ESTATE KENNEY & COMPANY - Open Sat, 2 to 3pmNew
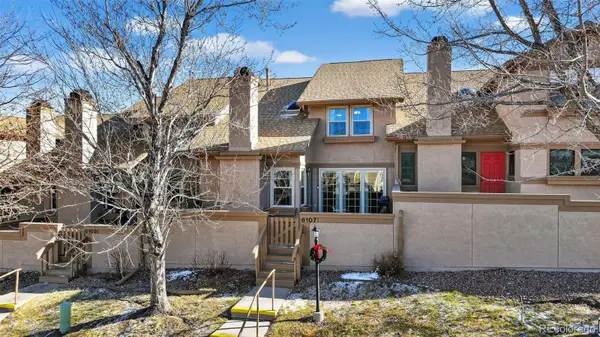 $350,000Active3 beds 4 baths2,136 sq. ft.
$350,000Active3 beds 4 baths2,136 sq. ft.6107 Pine Hill Drive, Colorado Springs, CO 80918
MLS# 4385143Listed by: RE/MAX REAL ESTATE GROUP INC
