8308 Longleaf Lane, Colorado Springs, CO 80927
Local realty services provided by:ERA New Age
8308 Longleaf Lane,Colorado Springs, CO 80927
$435,000
- 3 Beds
- 3 Baths
- 1,877 sq. ft.
- Single family
- Pending
Listed by:ashley mcqueen wilsonAshley.wilson.re@gmail.com,719-440-1596
Office:real broker, llc. dba real
MLS#:7810395
Source:ML
Price summary
- Price:$435,000
- Price per sq. ft.:$231.75
About this home
Check out this perfect home for the budget minded Buyer that not only likes space-saving layouts but also convenience of location and tons of amenities. This wonderful 3 Bed, 3 bath, 2-story home in Banning Lewis Ranch packs so much in it's nearly 1900 Square foot package. The main level features your primary living room; dining space with walkout to back yard; kitchen with granite counters, wood floors, island and pantry; laundry; guest bath; utility room and mudroom with dedicated circuit for extra fridge or freezer. Upstairs is where you will find a tech drop station, complete with a Cat 5 wiring, just outside the entrance to the Primary Suite. The Primary Suite is spacious and is attached to an amazing bath with a comfort height dual vanity, spa-like shower with dual shower heads and a large walk-in closet. A secondary living space is perfect for your movie nights, video game competitions or as a work out room or office. two additional bedrooms, both with walk-in closets and full bath compete the upper level. Additional upgrades include new carpet, central air conditioning for optimal comfort year-round, a two-car garage with storage shelving, extended concrete patio, terraced garden with strawberries, raspberries and blueberries plus a turf lawn in the backyard make for an easy and fun outdoor living area. Banning Lewis offers a wide range of upscale amenities tailored to diverse needs and interests. From The Banning Lewis Ranch Academy to state-of-the art Ranch House, Pickle Ball Courts, and luxurious swimming pools and splash park to meticulously landscaped parks, dog parks and extensive trail systems, The Banning Lewis Community offers an unparalleled array of opportunities for learning, leisure, recreation, and relaxation. Centrally located near Marksheffel and Dublin, it's an easy commute to Schriever SFB, Peterson SFB, Fort Carson, the Powers Corridor and the Air Force Academy. Conveniently located near Schools, Shopping, Dining and Entertainment.
Contact an agent
Home facts
- Year built:2014
- Listing ID #:7810395
Rooms and interior
- Bedrooms:3
- Total bathrooms:3
- Full bathrooms:1
- Half bathrooms:1
- Living area:1,877 sq. ft.
Heating and cooling
- Cooling:Central Air
- Heating:Forced Air, Natural Gas
Structure and exterior
- Roof:Composition
- Year built:2014
- Building area:1,877 sq. ft.
- Lot area:0.07 Acres
Schools
- High school:Vista Ridge
- Middle school:Banning Lewis Ranch Academy
- Elementary school:Banning Lewis Ranch Academy
Utilities
- Water:Public
- Sewer:Public Sewer
Finances and disclosures
- Price:$435,000
- Price per sq. ft.:$231.75
- Tax amount:$3,211 (2024)
New listings near 8308 Longleaf Lane
- New
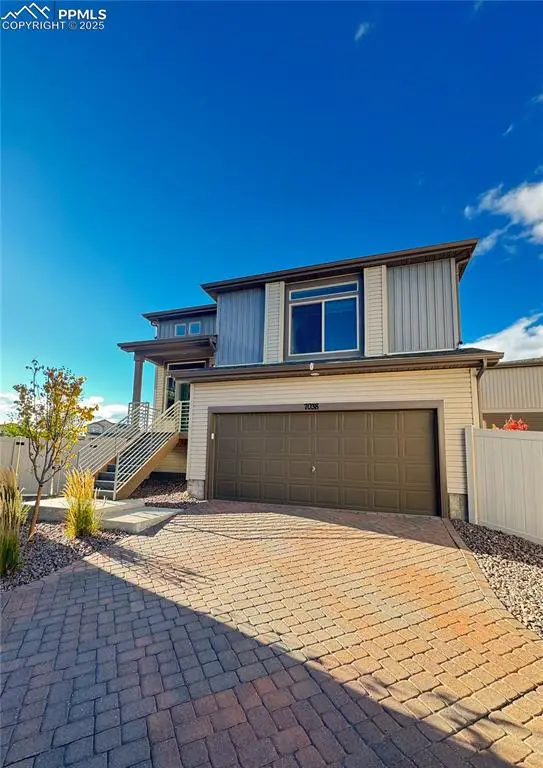 $425,000Active2 beds 2 baths1,407 sq. ft.
$425,000Active2 beds 2 baths1,407 sq. ft.7038 Silvergrass Drive, Colorado Springs, CO 80927
MLS# 2071017Listed by: BROADMOOR BLUFFS REALTY - New
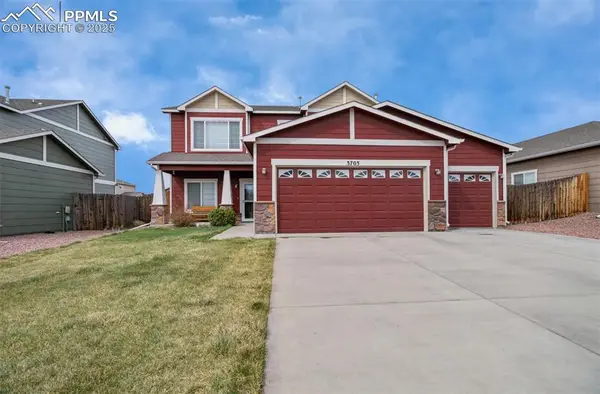 $454,900Active4 beds 3 baths1,908 sq. ft.
$454,900Active4 beds 3 baths1,908 sq. ft.3703 Saguaro Circle, Colorado Springs, CO 80925
MLS# 2107339Listed by: COLDWELL BANKER REALTY - New
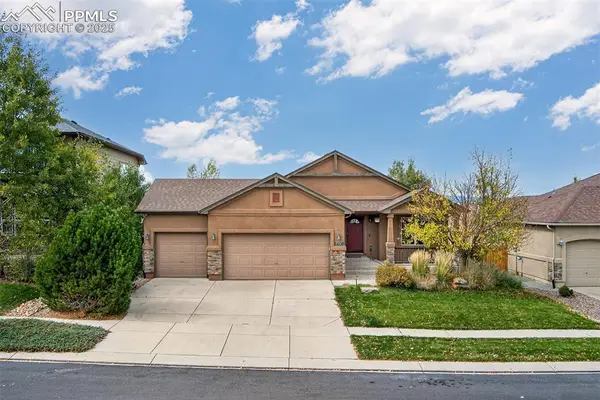 $545,000Active4 beds 3 baths2,620 sq. ft.
$545,000Active4 beds 3 baths2,620 sq. ft.6408 Butch Cassidy Boulevard, Colorado Springs, CO 80923
MLS# 8675167Listed by: BLUE PICKET REALTY - New
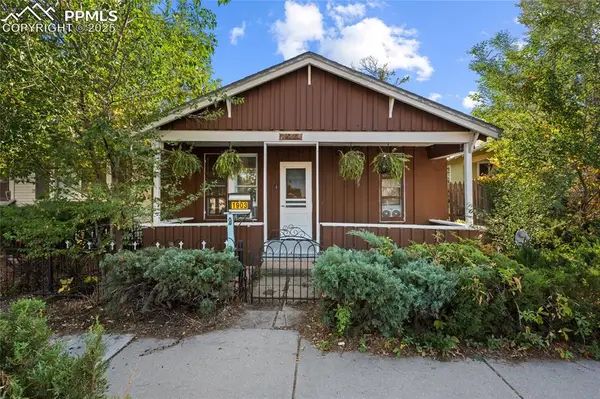 $230,000Active1 beds 1 baths676 sq. ft.
$230,000Active1 beds 1 baths676 sq. ft.1903 W Colorado Avenue, Colorado Springs, CO 80904
MLS# 3709175Listed by: BOX STATE PROPERTIES - New
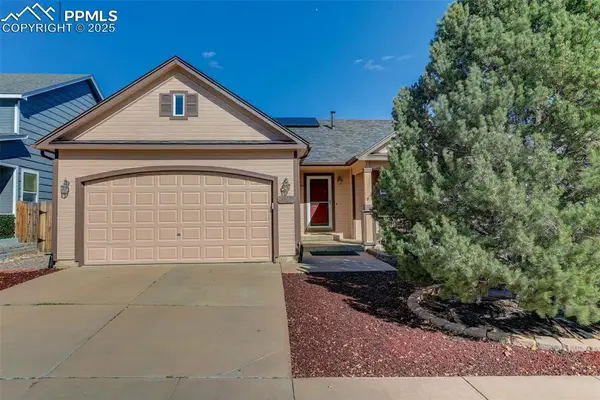 $530,000Active4 beds 3 baths2,608 sq. ft.
$530,000Active4 beds 3 baths2,608 sq. ft.9247 Prairie Clover Drive, Colorado Springs, CO 80920
MLS# 8281218Listed by: COLDWELL BANKER REALTY - New
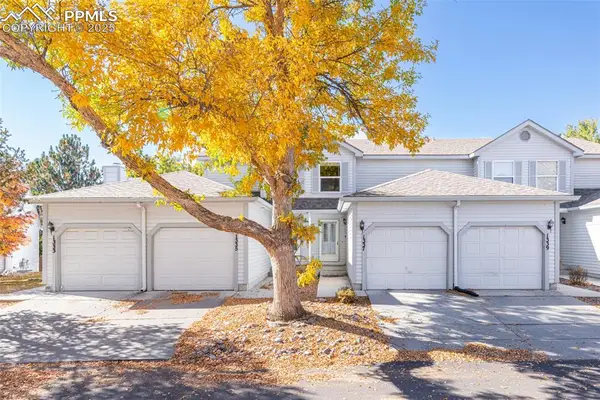 $220,000Active2 beds 2 baths1,622 sq. ft.
$220,000Active2 beds 2 baths1,622 sq. ft.1337 Firefly Circle, Colorado Springs, CO 80916
MLS# 8358865Listed by: GALVAN AND GARDNER REAL ESTATE GROUP, INC. - New
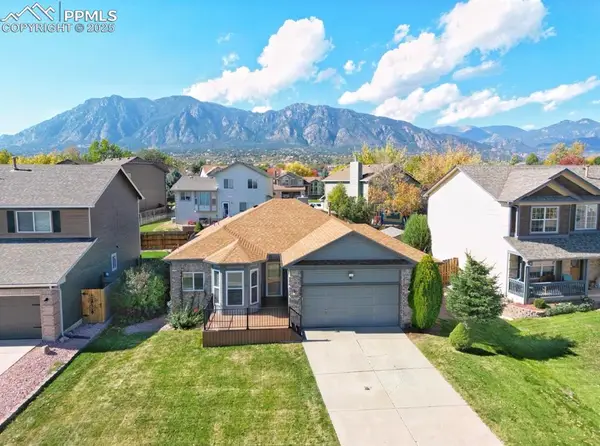 $380,000Active2 beds 2 baths2,640 sq. ft.
$380,000Active2 beds 2 baths2,640 sq. ft.1457 S Canoe Creek Drive, Colorado Springs, CO 80906
MLS# 3472917Listed by: BOX STATE PROPERTIES - New
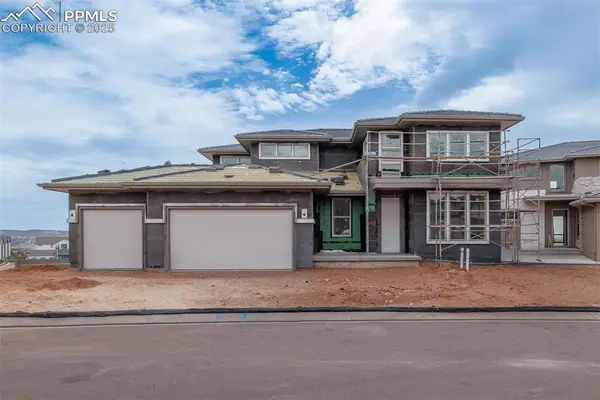 $1,250,000Active5 beds 6 baths5,150 sq. ft.
$1,250,000Active5 beds 6 baths5,150 sq. ft.3341 Crest Hollow View, Colorado Springs, CO 80904
MLS# 3125320Listed by: THE PLATINUM GROUP - New
 $449,900Active3 beds 3 baths1,840 sq. ft.
$449,900Active3 beds 3 baths1,840 sq. ft.7742 Lost Trail Drive, Colorado Springs, CO 80908
MLS# 3190069Listed by: NEW HOME STAR LLC - New
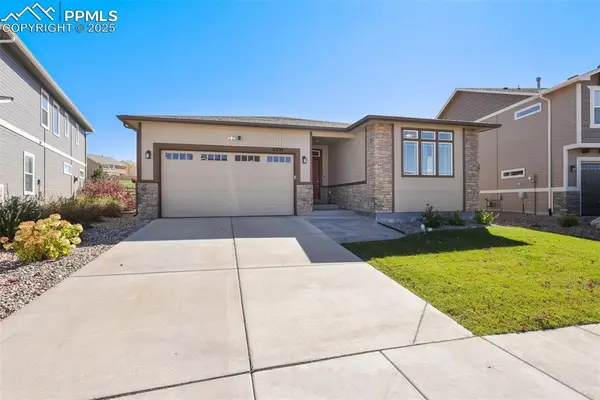 $610,000Active5 beds 3 baths3,388 sq. ft.
$610,000Active5 beds 3 baths3,388 sq. ft.6541 Stonefly Drive, Colorado Springs, CO 80924
MLS# 6469369Listed by: THE CUTTING EDGE
