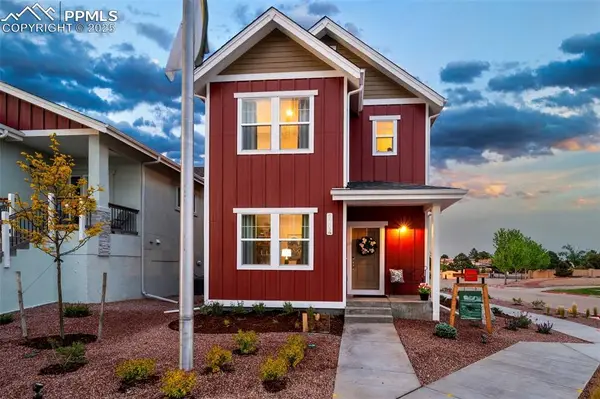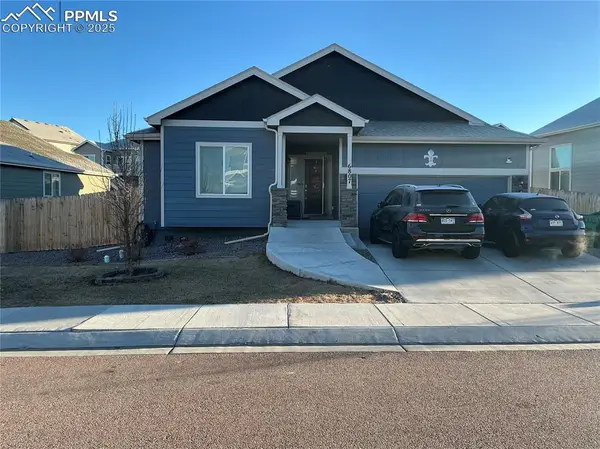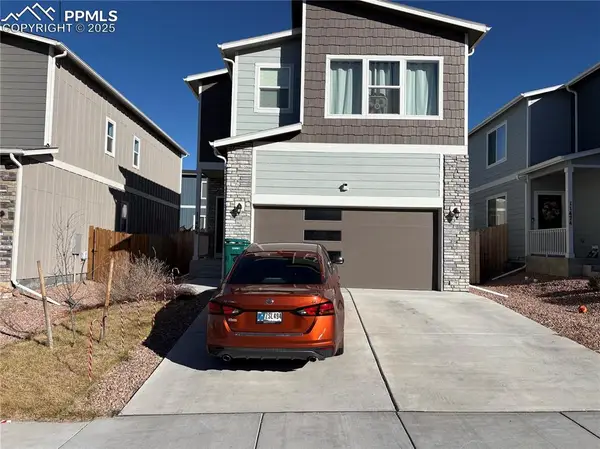8313 Scarborough Drive, Colorado Springs, CO 80920
Local realty services provided by:ERA Teamwork Realty
8313 Scarborough Drive,Colorado Springs, CO 80920
$460,000
- 3 Beds
- 3 Baths
- 2,271 sq. ft.
- Single family
- Active
Listed by: lynn riveralynn.coloradobest@gmail.com,719-339-4390
Office: pikes peak dream homes realty
MLS#:6449299
Source:ML
Price summary
- Price:$460,000
- Price per sq. ft.:$202.55
About this home
Ideally located on a corner lot in one of Briargate's most popular neighborhoods, this Fairfax rancher offers a thoughtful layout with functional main- level living & room to grow in the partially finished basement! Beautiful natural wood flooring & vaulted ceilings create an open, welcoming vibe the moment you enter. The great room is enhanced by a gas fireplace with a solid wood mantle, flowing seamlessly into the dining area with walk-out access to a lovely private back yard & patio; perfect for blending indoor & outdoor living! The spacious kitchen stands out with abundant cabinet space, & a bay window with a charming window seat that adds character & smart storage for larger appliances! With a pantry, breakfast bar, & generous prep space, the kitchen is the hub of this incredible home! The primary ensuite is tucked away for a private retreat & offers dual closets, dual sinks, a newly tiled shower, & a skylight that fills the space with natural light. The main level is complete with an additional bedroom & full bath on the opposite side of the home, plus a conveniently located laundry area near the primary suite (washer & dryer included). The basement provides added living space featuring a third bedroom with a spacious walk-in closet, & another full bathroom. The expansive unfinished area provides flex space for recreation, hobbies, workspace, home gym, storage or anything you envision; a blank canvas ready to meet your needs! Additional highlights include central air conditioning, an automatic sprinkler system, a radon mitigation system, & updated windows, exterior paint & mechanicals, all within the past 10 years. Finally, to top it all off (pun intended), a brand NEW roof offering enhanced peace of mind & added value for the next homeowner! This incredible home is move-in ready & a rare find! Located near D-20 schools, parks, a walking path, shopping & entertainment, & with NO HOA, all this home needs is a NEW owner & that - should be YOU!
Contact an agent
Home facts
- Year built:1988
- Listing ID #:6449299
Rooms and interior
- Bedrooms:3
- Total bathrooms:3
- Full bathrooms:3
- Living area:2,271 sq. ft.
Heating and cooling
- Cooling:Central Air
- Heating:Forced Air
Structure and exterior
- Roof:Composition
- Year built:1988
- Building area:2,271 sq. ft.
- Lot area:0.16 Acres
Schools
- High school:Liberty
- Middle school:Timberview
- Elementary school:Prairie Hills
Utilities
- Sewer:Public Sewer
Finances and disclosures
- Price:$460,000
- Price per sq. ft.:$202.55
- Tax amount:$1,788 (2024)
New listings near 8313 Scarborough Drive
- New
 $589,900Active4 beds 4 baths2,947 sq. ft.
$589,900Active4 beds 4 baths2,947 sq. ft.4265 Apple Hill Court, Colorado Springs, CO 80920
MLS# 5090162Listed by: THE CUTTING EDGE - New
 $610,888Active3 beds 3 baths1,967 sq. ft.
$610,888Active3 beds 3 baths1,967 sq. ft.1714 Gold Hill Mesa Drive, Colorado Springs, CO 80905
MLS# 5189064Listed by: ALL AMERICAN HOMES, INC. - New
 $415,000Active5 beds 3 baths3,156 sq. ft.
$415,000Active5 beds 3 baths3,156 sq. ft.6807 Volga Drive, Colorado Springs, CO 80925
MLS# 1080788Listed by: BENJAMIN LAMAR DEIS - New
 $315,000Active3 beds 3 baths1,878 sq. ft.
$315,000Active3 beds 3 baths1,878 sq. ft.11466 Whistling Duck Way, Colorado Springs, CO 80925
MLS# 3651161Listed by: BENJAMIN LAMAR DEIS - New
 $580,000Active4 beds 4 baths2,984 sq. ft.
$580,000Active4 beds 4 baths2,984 sq. ft.2555 Ramsgate Terrace, Colorado Springs, CO 80919
MLS# 3870016Listed by: RS PROPERTY MANAGEMENT LLC - New
 $550,000Active4 beds 3 baths1,926 sq. ft.
$550,000Active4 beds 3 baths1,926 sq. ft.2502 Templeton Gap Road, Colorado Springs, CO 80907
MLS# 1378052Listed by: SOLID ROCK REALTY - New
 $160,000Active1 beds 1 baths512 sq. ft.
$160,000Active1 beds 1 baths512 sq. ft.2430 Palmer Park Boulevard #303, Colorado Springs, CO 80909
MLS# 6161856Listed by: JASON MITCHELL REAL ESTATE COLORADO, LLC DBA JMG - New
 $450,000Active-- beds -- baths
$450,000Active-- beds -- baths1126 E Moreno Avenue, Colorado Springs, CO 80910
MLS# 9914968Listed by: BUY SMART COLORADO - New
 $399,900Active5 beds 2 baths2,146 sq. ft.
$399,900Active5 beds 2 baths2,146 sq. ft.3412 Constitution Avenue, Colorado Springs, CO 80909
MLS# 2407405Listed by: RE/MAX REAL ESTATE GROUP LLC - New
 $430,000Active1 beds 1 baths1,814 sq. ft.
$430,000Active1 beds 1 baths1,814 sq. ft.4025 Loring Circle, Colorado Springs, CO 80909
MLS# 4300480Listed by: FRONT RANGE REAL ESTATE PROFESSIONALS, LLC
