8327 David Rudabaugh Drive, Colorado Springs, CO 80908
Local realty services provided by:ERA Teamwork Realty
8327 David Rudabaugh Drive,Colorado Springs, CO 80908
$729,788
- 4 Beds
- 3 Baths
- 3,070 sq. ft.
- Single family
- Active
Listed by: parker bright
Office: american legend homes brokerage llc.
MLS#:6412960
Source:CO_PPAR
Price summary
- Price:$729,788
- Price per sq. ft.:$237.72
About this home
This charming ranch-style home, nestled in a quiet cul-de-sac, offers stunning mountain views and a thoughtfully designed open-concept layout. With 4 bedrooms, 3 full baths and a spacious 3-car garage, it blends comfort, style and functionality. At the heart of the home is a bright, airy living space featuring a cozy family room with a floor-to-ceiling fireplace, a generous dining area and a gourmet kitchen with upgraded cabinets, large island and high-end stainless-steel appliances—perfect for entertaining. The main level also includes a convenient laundry area, a guest bedroom and full bath plus a serene main bedroom suite complete with dual vanities, a soaking tub, walk-in shower and walk-in closet. Downstairs, the finished basement expands your living space with a large rec room, two guest bedrooms, full bath and a beautiful wet bar—ideal for hosting gatherings. Throughout the home, you'll find upgraded countertops, designer fixtures and custom closets with built-in shoe racks. Additional highlights include a tankless water heater and a 96% efficiency-rated furnace, all set on a lot that showcases breathtaking mountain views. Full landscape and fence included!
Contact an agent
Home facts
- Year built:2025
- Listing ID #:6412960
- Added:126 day(s) ago
- Updated:February 12, 2026 at 03:14 PM
Rooms and interior
- Bedrooms:4
- Total bathrooms:3
- Full bathrooms:3
- Living area:3,070 sq. ft.
Heating and cooling
- Cooling:Ceiling Fan(s), Central Air
- Heating:Forced Air, Natural Gas
Structure and exterior
- Roof:Composite Shingle
- Year built:2025
- Building area:3,070 sq. ft.
Schools
- High school:Liberty
- Middle school:Chinook Trail
- Elementary school:Legacy Peak
Utilities
- Water:Assoc/Distr
Finances and disclosures
- Price:$729,788
- Price per sq. ft.:$237.72
- Tax amount:$7,352 (2025)
New listings near 8327 David Rudabaugh Drive
- New
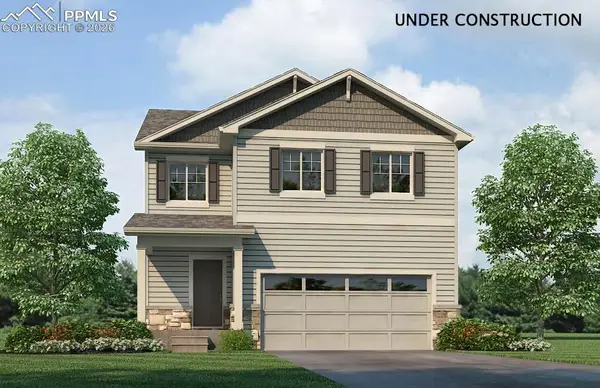 $417,670Active3 beds 3 baths1,657 sq. ft.
$417,670Active3 beds 3 baths1,657 sq. ft.11643 Reagan Ridge Drive, Colorado Springs, CO 80925
MLS# 6573016Listed by: D.R. HORTON REALTY LLC - New
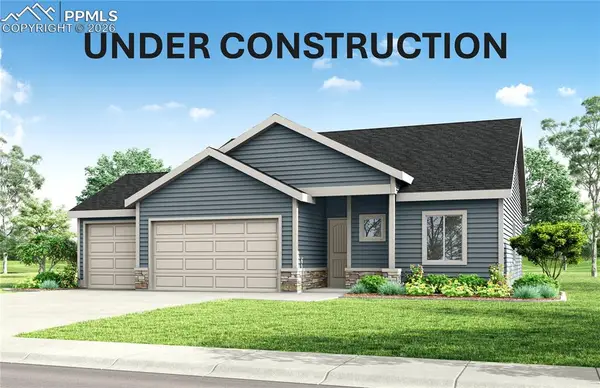 $502,394Active3 beds 2 baths2,916 sq. ft.
$502,394Active3 beds 2 baths2,916 sq. ft.11850 Mission Peak Place, Colorado Springs, CO 80925
MLS# 7425726Listed by: THE LANDHUIS BROKERAGE & MANGEMENT CO - New
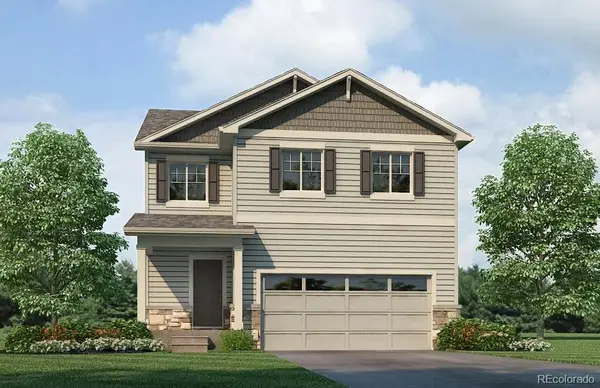 $417,670Active3 beds 3 baths1,657 sq. ft.
$417,670Active3 beds 3 baths1,657 sq. ft.11643 Reagan Ridge Drive, Colorado Springs, CO 80925
MLS# 9765433Listed by: D.R. HORTON REALTY, LLC 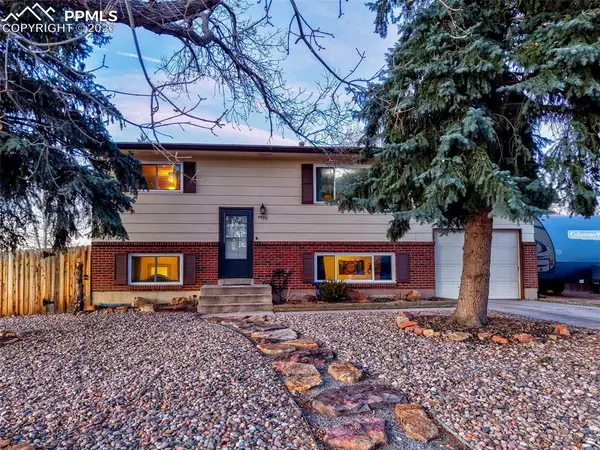 $400,000Pending3 beds 2 baths1,792 sq. ft.
$400,000Pending3 beds 2 baths1,792 sq. ft.4572 N Crimson Circle, Colorado Springs, CO 80917
MLS# 1399799Listed by: PIKES PEAK DREAM HOMES REALTY- New
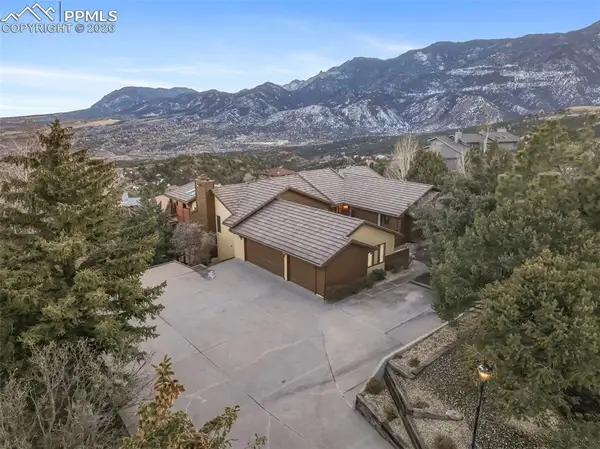 $1,075,000Active5 beds 4 baths4,412 sq. ft.
$1,075,000Active5 beds 4 baths4,412 sq. ft.3190 Cathedral Spires Drive, Colorado Springs, CO 80904
MLS# 1914517Listed by: THE PLATINUM GROUP - New
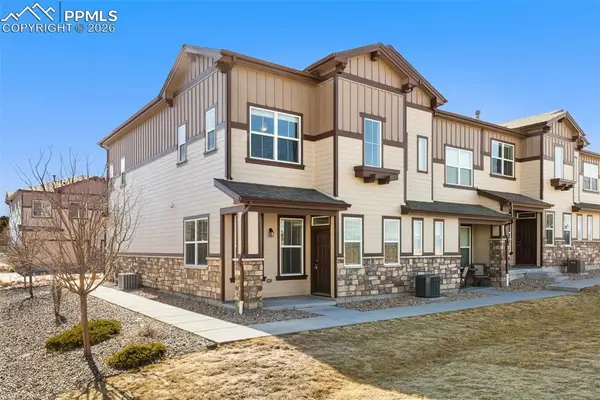 $345,000Active3 beds 3 baths1,368 sq. ft.
$345,000Active3 beds 3 baths1,368 sq. ft.5372 Prominence Point, Colorado Springs, CO 80923
MLS# 4621916Listed by: ACTION TEAM REALTY - New
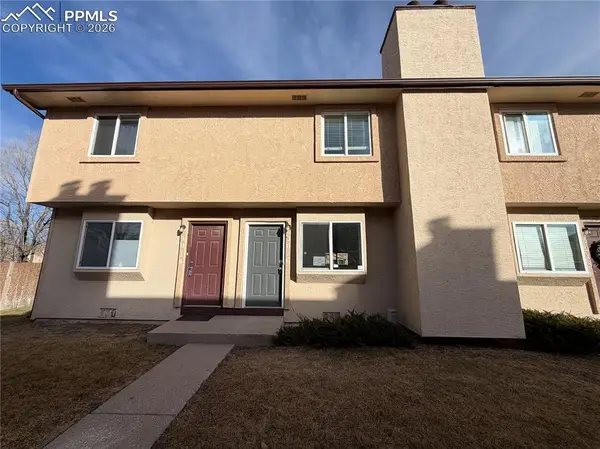 $219,000Active2 beds 2 baths928 sq. ft.
$219,000Active2 beds 2 baths928 sq. ft.3016 Starlight Circle, Colorado Springs, CO 80916
MLS# 5033762Listed by: MULDOON ASSOCIATES INC - New
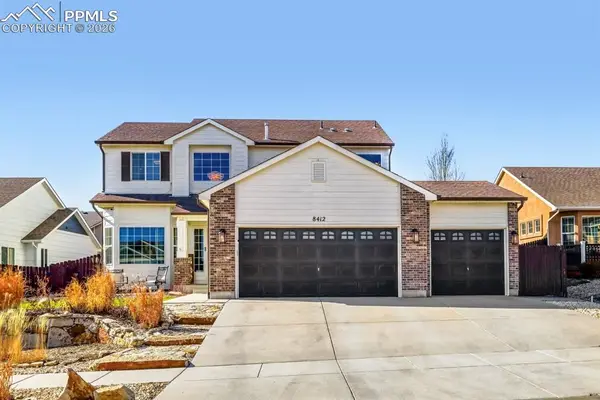 $495,000Active3 beds 3 baths2,835 sq. ft.
$495,000Active3 beds 3 baths2,835 sq. ft.8412 Vanderwood Road, Colorado Springs, CO 80908
MLS# 5403088Listed by: CECERE REALTY GROUP LLC - New
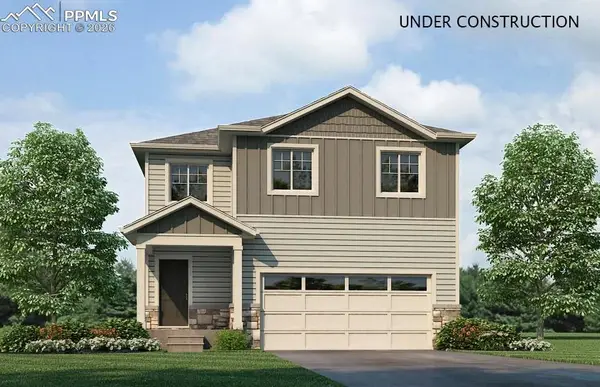 $438,660Active4 beds 3 baths1,844 sq. ft.
$438,660Active4 beds 3 baths1,844 sq. ft.11667 Reagan Ridge Drive, Colorado Springs, CO 80925
MLS# 5510306Listed by: D.R. HORTON REALTY LLC - New
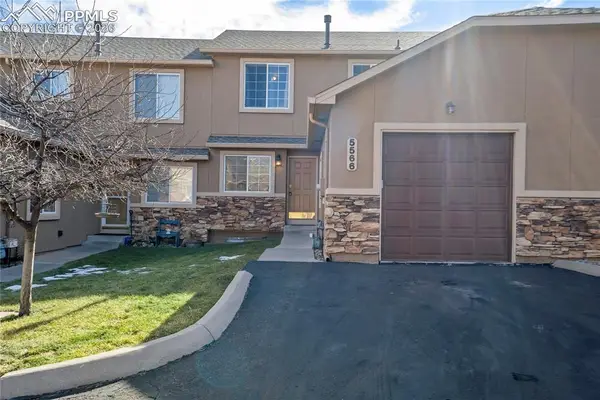 $340,000Active2 beds 3 baths2,220 sq. ft.
$340,000Active2 beds 3 baths2,220 sq. ft.5566 Timeless View, Colorado Springs, CO 80915
MLS# 8142654Listed by: HAUSE ASSOCIATES REALTY SERVICES

