8335 Sutterfield Drive, Colorado Springs, CO 80920
Local realty services provided by:LUX Real Estate Company ERA Powered
8335 Sutterfield Drive,Colorado Springs, CO 80920
$629,900
- 6 Beds
- 4 Baths
- 3,659 sq. ft.
- Single family
- Active
Listed by: greg aldermanColoradoRealty1@gmail.com,719-291-1612
Office: re/max real estate group inc
MLS#:3347247
Source:ML
Price summary
- Price:$629,900
- Price per sq. ft.:$172.15
About this home
Stunning 6-Bedroom Classic Home in Wedgewood at Briargate | D-20 Schools | No HOA Beautiful and meticulously maintained 6-bedroom, 4-bath, 3-car garage Classic Home situated on a large 0.24-acre lot in the highly sought-after Wedgewood at Briargate neighborhood—part of the award-winning District 20 school district and no HOA! This one-owner home showcases pride of ownership throughout and features a stately arched entry with vaulted ceilings, breathtaking Pikes Peak and Front Range views from multiple windows, and a thoughtfully updated interior. Key Features & Updates: 2025: New Class IV Shingle Roof, exterior paint, gutters, downspouts, back door & Solar panels which are paid in full. Updated Champion vinyl windows throughout most of the home Updated furnace, hot water heater, and whole-house A/C condenser Replaced rear wood deck Main level fully updated in 2020, including new flooring and an updated kitchen Interior Highlights: Flowing open floor plan with formal dining and living rooms Huge updated kitchen with granite and quartz countertops, breakfast bar, pantry Spacious family room with cozy gas fireplace Ginormous primary suite with incredible views, plus three large guest bedrooms upstairs Large walk-out basement includes two non-conforming bedrooms, a ¾ bath, a large flex room, and an oversized utility/storage room Outdoor Living: Beautifully landscaped front and rear yards Terraced outdoor spaces with multiple flagstone patios Expansive wood deck off the kitchen, perfect for entertaining Location Perks: Close to top-rated schools, shopping, hospitals, and major corridors (I-25, Woodmen, Research, Powers) Short walk to neighborhood trails, pond, and Rampart Open Space This home is a rare gem in a prime location—schedule your private showing today!
-Brand New Carpet scheduled for basement staircase, landing and family room.
Contact an agent
Home facts
- Year built:1992
- Listing ID #:3347247
Rooms and interior
- Bedrooms:6
- Total bathrooms:4
- Full bathrooms:2
- Half bathrooms:1
- Living area:3,659 sq. ft.
Heating and cooling
- Cooling:Central Air
- Heating:Forced Air, Natural Gas, Solar
Structure and exterior
- Roof:Shingle
- Year built:1992
- Building area:3,659 sq. ft.
- Lot area:0.24 Acres
Schools
- High school:Rampart
- Middle school:Mountain Ridge
- Elementary school:Academy Endeavor
Utilities
- Water:Public
- Sewer:Public Sewer
Finances and disclosures
- Price:$629,900
- Price per sq. ft.:$172.15
- Tax amount:$2,125 (2024)
New listings near 8335 Sutterfield Drive
- New
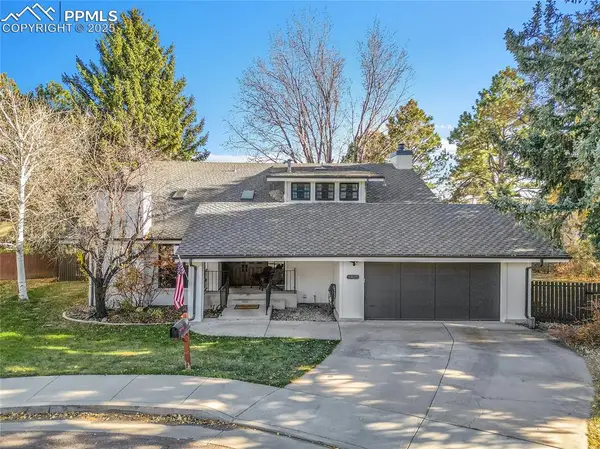 Listed by ERA$725,000Active4 beds 3 baths2,424 sq. ft.
Listed by ERA$725,000Active4 beds 3 baths2,424 sq. ft.3425 Clubview Terrace, Colorado Springs, CO 80906
MLS# 6993417Listed by: ERA SHIELDS REAL ESTATE - New
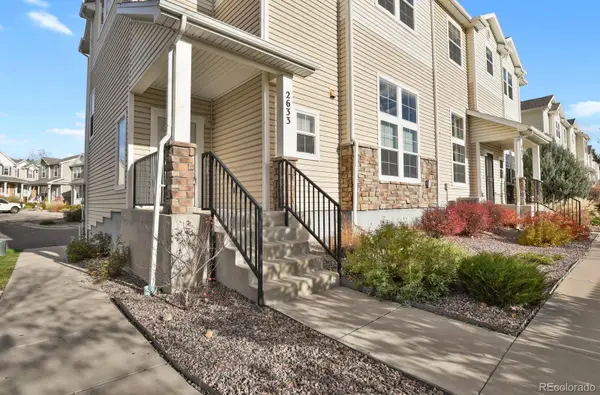 $345,000Active3 beds 3 baths1,858 sq. ft.
$345,000Active3 beds 3 baths1,858 sq. ft.2633 Stonecrop Ridge Grove, Colorado Springs, CO 80910
MLS# 5441848Listed by: RESIDENT REALTY NORTH METRO LLC - New
 $490,000Active4 beds 4 baths2,852 sq. ft.
$490,000Active4 beds 4 baths2,852 sq. ft.1336 Doyle Place, Colorado Springs, CO 80915
MLS# 4911626Listed by: RE/MAX REAL ESTATE GROUP LLC - New
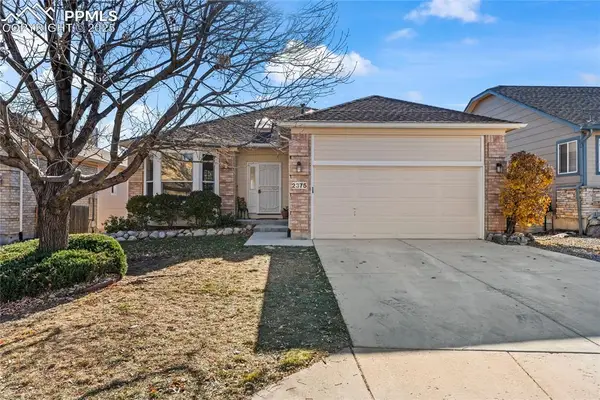 $480,000Active4 beds 3 baths2,560 sq. ft.
$480,000Active4 beds 3 baths2,560 sq. ft.2375 Damon Drive, Colorado Springs, CO 80918
MLS# 2989128Listed by: MATTHEW MOORMAN - New
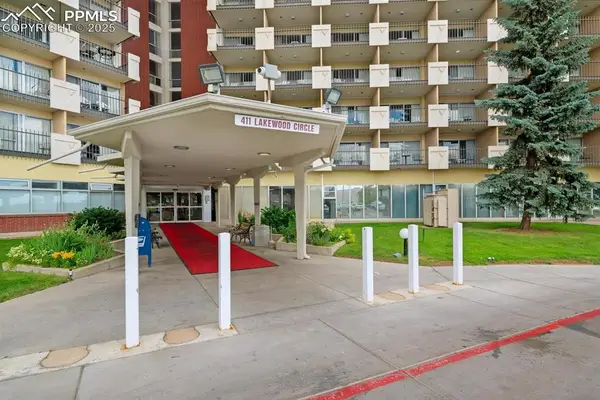 $100,000Active1 beds 1 baths864 sq. ft.
$100,000Active1 beds 1 baths864 sq. ft.411 Lakewood Circle #C902, Colorado Springs, CO 80910
MLS# 5259456Listed by: REAL BROKER, LLC DBA REAL - New
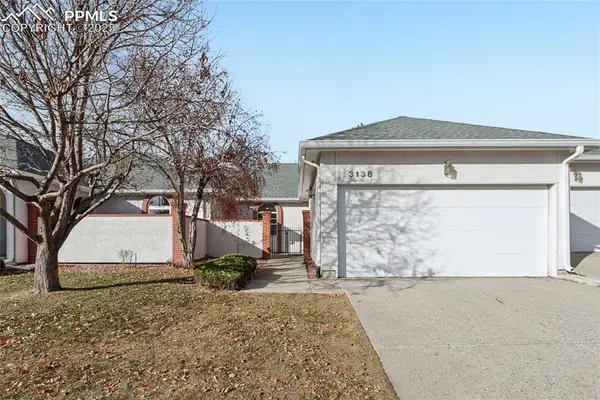 $415,000Active2 beds 2 baths1,277 sq. ft.
$415,000Active2 beds 2 baths1,277 sq. ft.3138 Soaring Bird Circle, Colorado Springs, CO 80920
MLS# 8968108Listed by: THE PLATINUM GROUP - New
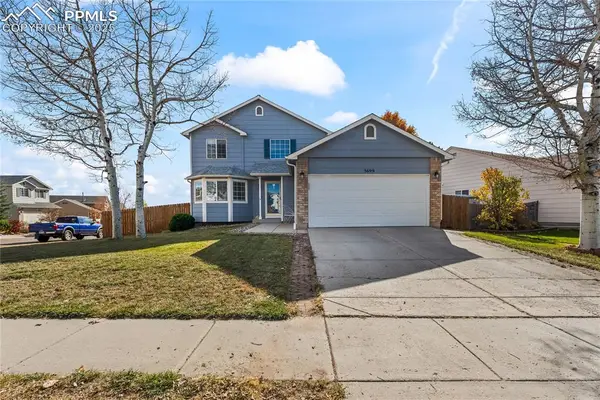 $475,000Active4 beds 3 baths2,601 sq. ft.
$475,000Active4 beds 3 baths2,601 sq. ft.5699 Vermillion Bluffs Drive, Colorado Springs, CO 80923
MLS# 3762881Listed by: EXP REALTY LLC - New
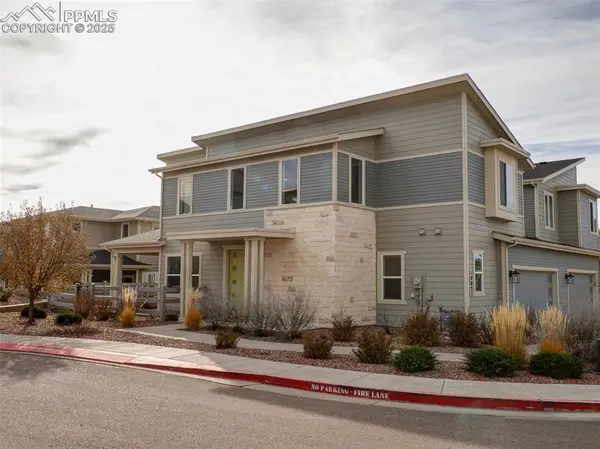 $480,000Active3 beds 3 baths1,963 sq. ft.
$480,000Active3 beds 3 baths1,963 sq. ft.10021 Green Thicket Grove, Colorado Springs, CO 80924
MLS# 5032158Listed by: ZSUZSA HAND - New
 $479,900Active4 beds 3 baths2,118 sq. ft.
$479,900Active4 beds 3 baths2,118 sq. ft.5418 Wagon Master Drive, Colorado Springs, CO 80917
MLS# 1343471Listed by: BOX STATE PROPERTIES - New
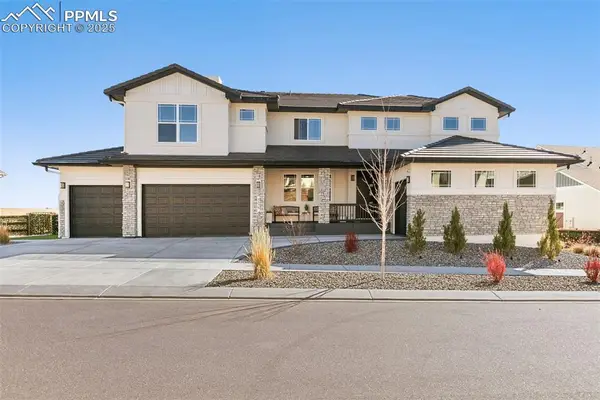 $1,699,999Active6 beds 6 baths6,022 sq. ft.
$1,699,999Active6 beds 6 baths6,022 sq. ft.2375 Merlot Drive, Colorado Springs, CO 80921
MLS# 4381699Listed by: MACKENZIE-JACKSON REAL ESTATE
