8340 Graphite Drive, Colorado Springs, CO 80938
Local realty services provided by:ERA Teamwork Realty
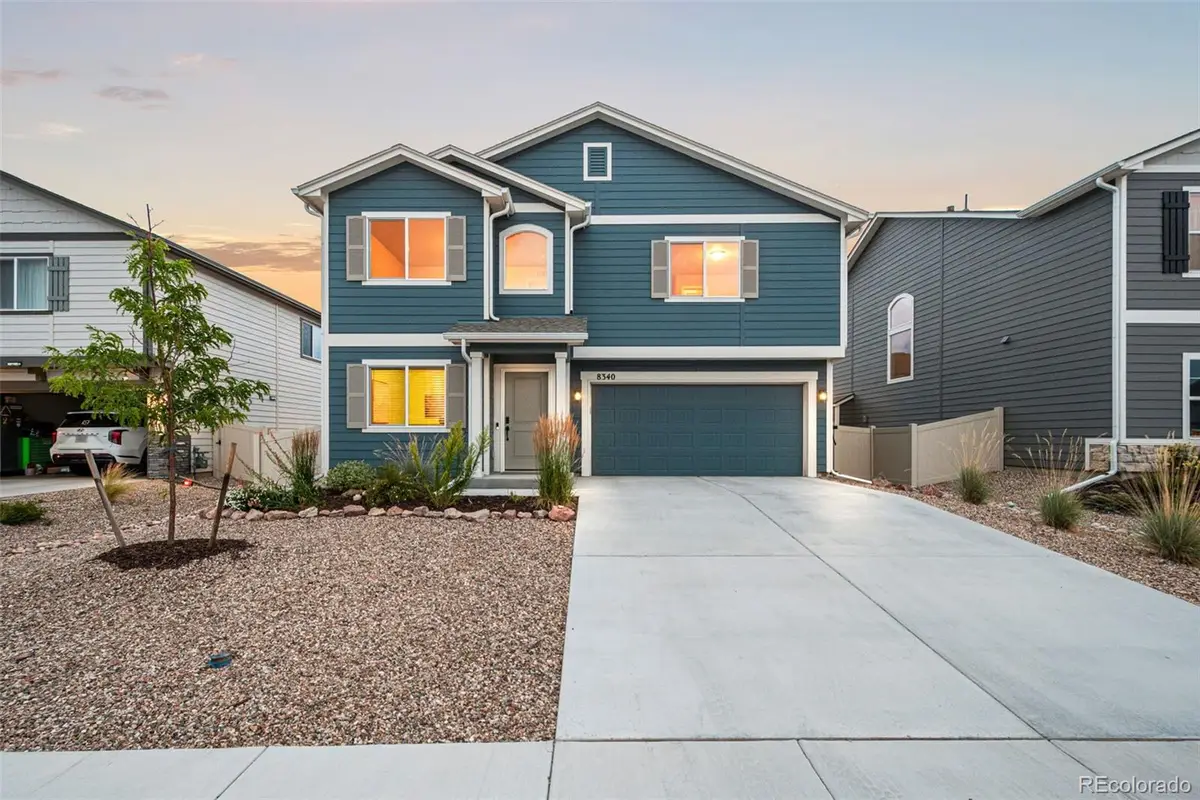

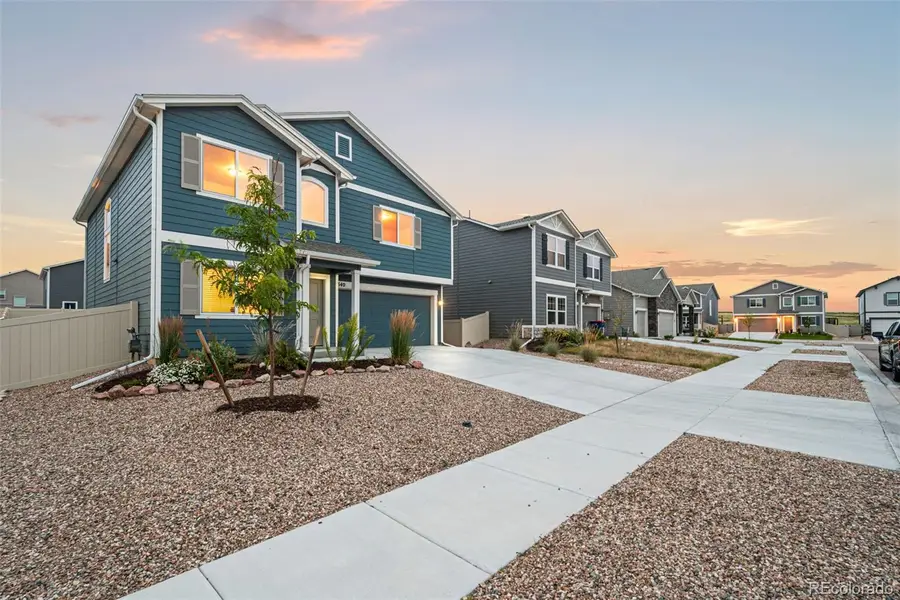
Listed by:michele gwinMichele@GwinProperties.com,303-947-7743
Office:re/max professionals
MLS#:2745926
Source:ML
Price summary
- Price:$480,000
- Price per sq. ft.:$209.79
About this home
Welcome to this breathtaking, nearly new single-family home located in the highly desirable Enclaves at Mountain Vista Ranch—a masterfully planned community in the heart of Colorado Springs. This bright and luxurious residence offers a perfect blend of builder quality and personalized elegance, all nestled in a location that places you just minutes from shopping, dining, entertainment, and outdoor recreation, with easy access to downtown.
From the moment you arrive, you’ll notice the impeccably designed, xeriscaped front yard, offering low-maintenance curb appeal that perfectly complements the home’s stylish exterior. Inside, the open and airy floorplan is flooded with natural light, showcasing sophisticated finishes and thoughtful upgrades throughout.
The main level features a private office—ideal for working from home—as well as spacious living and dining areas that flow effortlessly into a chef-inspired kitchen, complete with stainless steel appliances, custom tile backsplash, and designer cabinetry. This kitchen is a true showpiece, elevated with homeowner enhancements that exude taste and personality.
Upstairs, you’ll find four generously sized bedrooms, including a builder-upgraded fourth bedroom that offers endless flexibility—whether used as a guest suite, playroom, or second office. The luxurious primary suite offers a tranquil retreat with a spa-like en-suite bath and walk-in closet. Select rooms are adorned with custom paint, adding warmth and character to an already inviting, move-in-ready space.
This home feels barely lived in and truly shows pride of ownership at every turn. With its premium location, elegant finishes, and spacious layout, it offers a rare opportunity to own a like-new home without the wait.
Don't miss your chance to call this exceptional property your own—schedule your private showing today!
Contact an agent
Home facts
- Year built:2023
- Listing Id #:2745926
Rooms and interior
- Bedrooms:4
- Total bathrooms:3
- Full bathrooms:1
- Half bathrooms:1
- Living area:2,288 sq. ft.
Heating and cooling
- Cooling:Central Air
- Heating:Forced Air
Structure and exterior
- Roof:Composition
- Year built:2023
- Building area:2,288 sq. ft.
- Lot area:0.14 Acres
Schools
- High school:Sand Creek
- Middle school:Horizon
- Elementary school:Springs Ranch
Utilities
- Water:Public
- Sewer:Public Sewer
Finances and disclosures
- Price:$480,000
- Price per sq. ft.:$209.79
- Tax amount:$3,808 (2024)
New listings near 8340 Graphite Drive
- New
 $429,900Active3 beds 2 baths1,491 sq. ft.
$429,900Active3 beds 2 baths1,491 sq. ft.3818 Topsail Drive, Colorado Springs, CO 80918
MLS# 1334985Listed by: EXIT REALTY DTC, CHERRY CREEK, PIKES PEAK - New
 $574,719Active4 beds 4 baths2,786 sq. ft.
$574,719Active4 beds 4 baths2,786 sq. ft.3160 Windjammer Drive, Colorado Springs, CO 80920
MLS# 3546231Listed by: NEST EGG REALTY, LLC - New
 $409,900Active3 beds 3 baths1,381 sq. ft.
$409,900Active3 beds 3 baths1,381 sq. ft.1930 Erin Loop, Colorado Springs, CO 80918
MLS# 7341834Listed by: COLORADO INVESTMENTS AND HOMES - New
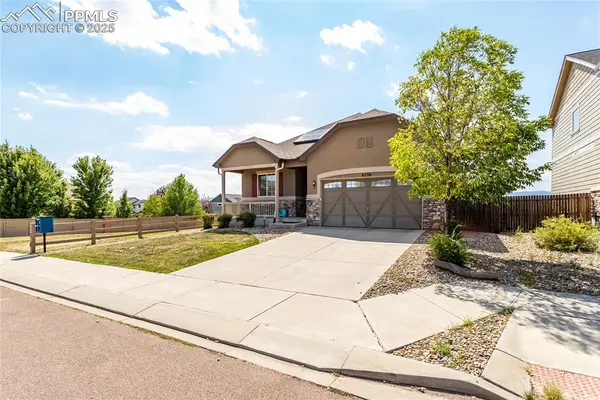 $564,999Active4 beds 3 baths2,835 sq. ft.
$564,999Active4 beds 3 baths2,835 sq. ft.6530 Van Winkle Drive, Colorado Springs, CO 80923
MLS# 8473443Listed by: PIKES PEAK DREAM HOMES REALTY - New
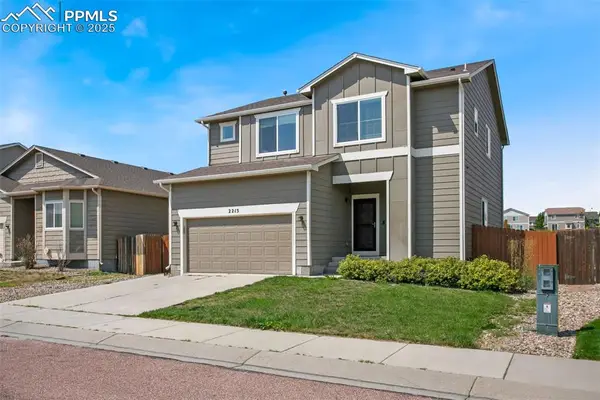 $495,000Active3 beds 3 baths3,164 sq. ft.
$495,000Active3 beds 3 baths3,164 sq. ft.2215 Reed Grass Way, Colorado Springs, CO 80915
MLS# 8680701Listed by: PINK REALTY INC - New
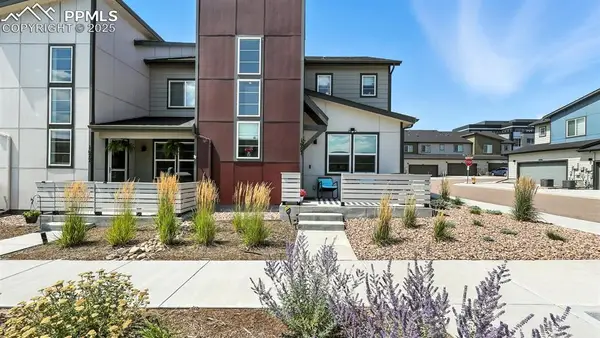 $450,000Active3 beds 3 baths1,773 sq. ft.
$450,000Active3 beds 3 baths1,773 sq. ft.1687 Blue Sapphire View, Colorado Springs, CO 80908
MLS# 9603401Listed by: KELLER WILLIAMS PREMIER REALTY - New
 $435,000Active3 beds 3 baths1,566 sq. ft.
$435,000Active3 beds 3 baths1,566 sq. ft.11746 Black Maple Lane, Colorado Springs, CO 80921
MLS# 2671953Listed by: THE CUTTING EDGE - New
 $1,150,000Active4 beds 5 baths5,068 sq. ft.
$1,150,000Active4 beds 5 baths5,068 sq. ft.3065 Black Canyon Road, Colorado Springs, CO 80904
MLS# 3985816Listed by: KELLER WILLIAMS PREMIER REALTY - New
 $449,000Active2 beds 2 baths2,239 sq. ft.
$449,000Active2 beds 2 baths2,239 sq. ft.718 Sahwatch Street, Colorado Springs, CO 80903
MLS# 6149996Listed by: THE CUTTING EDGE - New
 $349,900Active3 beds 3 baths2,066 sq. ft.
$349,900Active3 beds 3 baths2,066 sq. ft.3093 Wild Peregrine View, Colorado Springs, CO 80916
MLS# 1747360Listed by: EXP REALTY, LLC
