846 Tenderfoot Hill Road #202, Colorado Springs, CO 80906
Local realty services provided by:ERA Teamwork Realty
846 Tenderfoot Hill Road #202,Colorado Springs, CO 80906
$189,900
- 1 Beds
- 1 Baths
- 684 sq. ft.
- Condominium
- Active
Listed by: brian boals
Office: re/max real estate group llc.
MLS#:7195220
Source:CO_PPAR
Price summary
- Price:$189,900
- Price per sq. ft.:$277.63
- Monthly HOA dues:$380
About this home
Looking for a peaceful spot that still keeps you close to everything? This cozy 2nd-floor condo in the southwest area near The Broadmoor might be just the one! Surrounded by mature trees and beautiful scenery, it feels like a quiet retreat—but you're still minutes from shopping/amenities, major thoroughfares, and an easy drive to Fort Carson.
Inside, you’ll love the vaulted ceilings and natural light pouring in. The great room has a wood-burning fireplace with a full stone surround—perfect for cozy nights—and a ceiling fan to keep things breezy. The carpet is newer, and there is ceramic tile in the entry and kitchen for a clean, polished look.
The kitchen comes with new stainless steel Frigidaire appliances! Step out onto your deck from the living room and enjoy the fresh air.
Master bedroom has a walk-in closet and white faux wood blinds. The bathroom has been updated with fresh tile in shower and has a skylight that keeps it bright! You’ve got a stackable washer/dryer, central A/C, fresh interior paint, and everything’s move-in ready! Enjoy the city views and lights from the deck.
Bonus: this place comes with a 1-car garage AND an extra parking space/ The community also has a pool for those hot summer days.
If you’re looking for something turnkey, tucked away, but minutes to excellent amenities, this condo checks all the boxes!
Contact an agent
Home facts
- Year built:1984
- Listing ID #:7195220
- Added:105 day(s) ago
- Updated:February 11, 2026 at 03:12 PM
Rooms and interior
- Bedrooms:1
- Total bathrooms:1
- Full bathrooms:1
- Living area:684 sq. ft.
Heating and cooling
- Cooling:Ceiling Fan(s), Central Air
- Heating:Forced Air, Natural Gas
Structure and exterior
- Roof:Composite Shingle
- Year built:1984
- Building area:684 sq. ft.
Schools
- High school:Harrison
- Middle school:Fox Meadow
- Elementary school:Stratton Meadows
Utilities
- Water:Assoc/Distr, Municipal
Finances and disclosures
- Price:$189,900
- Price per sq. ft.:$277.63
- Tax amount:$560 (2024)
New listings near 846 Tenderfoot Hill Road #202
- New
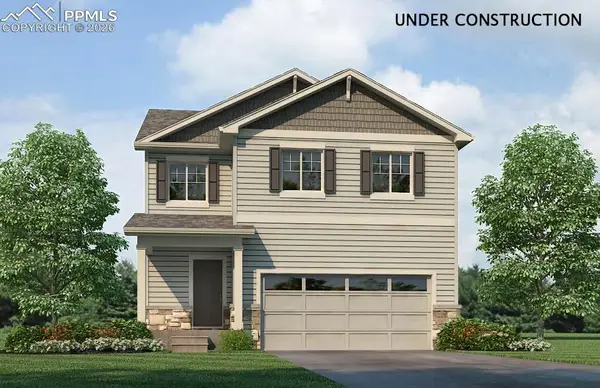 $417,670Active3 beds 3 baths1,657 sq. ft.
$417,670Active3 beds 3 baths1,657 sq. ft.11643 Reagan Ridge Drive, Colorado Springs, CO 80925
MLS# 6573016Listed by: D.R. HORTON REALTY LLC - New
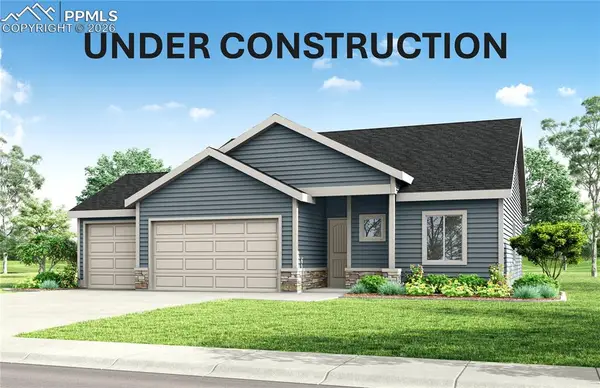 $502,394Active3 beds 2 baths2,916 sq. ft.
$502,394Active3 beds 2 baths2,916 sq. ft.11850 Mission Peak Place, Colorado Springs, CO 80925
MLS# 7425726Listed by: THE LANDHUIS BROKERAGE & MANGEMENT CO - New
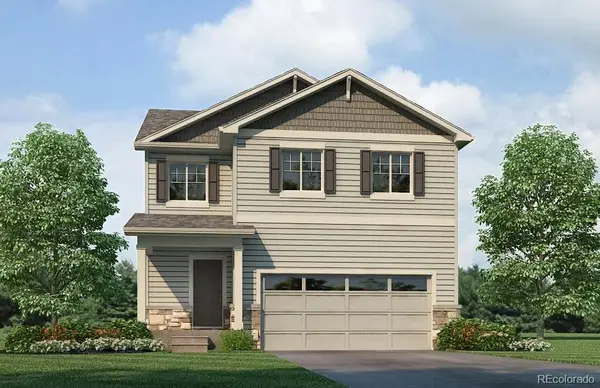 $417,670Active3 beds 3 baths1,657 sq. ft.
$417,670Active3 beds 3 baths1,657 sq. ft.11643 Reagan Ridge Drive, Colorado Springs, CO 80925
MLS# 9765433Listed by: D.R. HORTON REALTY, LLC 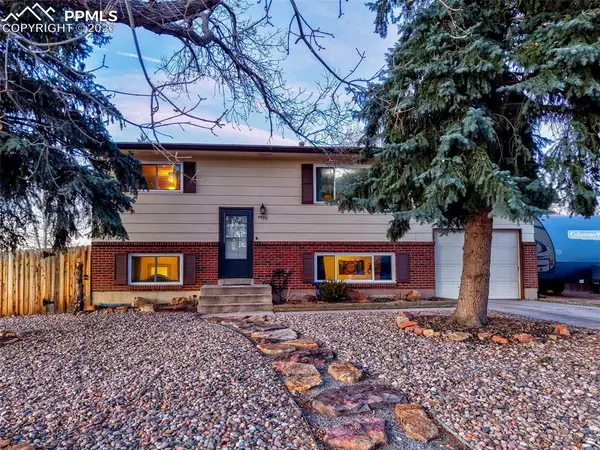 $400,000Pending3 beds 2 baths1,792 sq. ft.
$400,000Pending3 beds 2 baths1,792 sq. ft.4572 N Crimson Circle, Colorado Springs, CO 80917
MLS# 1399799Listed by: PIKES PEAK DREAM HOMES REALTY- New
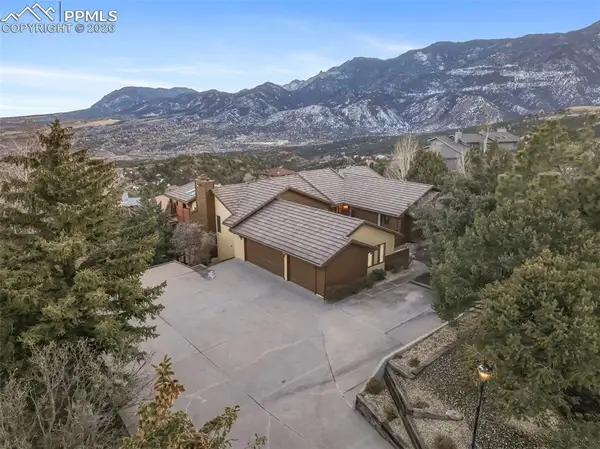 $1,075,000Active5 beds 4 baths4,412 sq. ft.
$1,075,000Active5 beds 4 baths4,412 sq. ft.3190 Cathedral Spires Drive, Colorado Springs, CO 80904
MLS# 1914517Listed by: THE PLATINUM GROUP - New
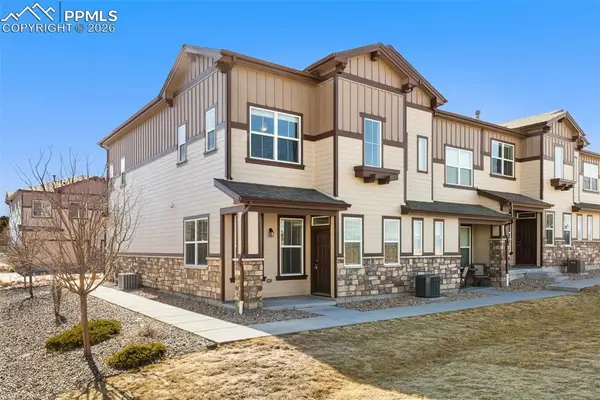 $345,000Active3 beds 3 baths1,368 sq. ft.
$345,000Active3 beds 3 baths1,368 sq. ft.5372 Prominence Point, Colorado Springs, CO 80923
MLS# 4621916Listed by: ACTION TEAM REALTY - New
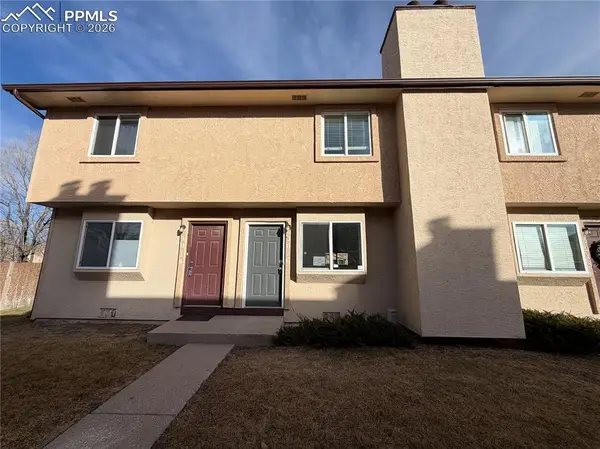 $219,000Active2 beds 2 baths928 sq. ft.
$219,000Active2 beds 2 baths928 sq. ft.3016 Starlight Circle, Colorado Springs, CO 80916
MLS# 5033762Listed by: MULDOON ASSOCIATES INC - New
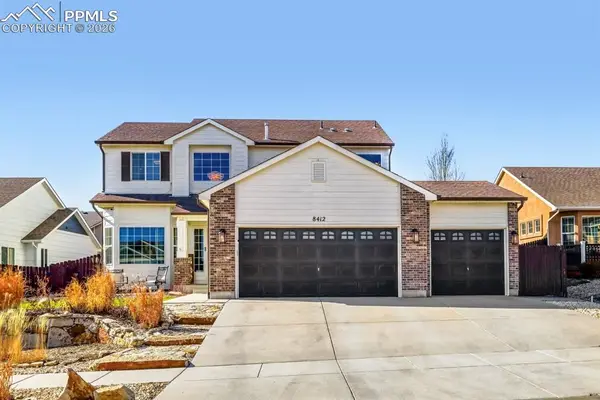 $495,000Active3 beds 3 baths2,835 sq. ft.
$495,000Active3 beds 3 baths2,835 sq. ft.8412 Vanderwood Road, Colorado Springs, CO 80908
MLS# 5403088Listed by: CECERE REALTY GROUP LLC - New
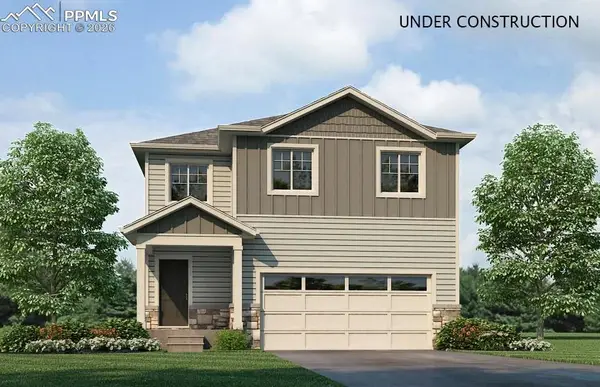 $438,660Active4 beds 3 baths1,844 sq. ft.
$438,660Active4 beds 3 baths1,844 sq. ft.11667 Reagan Ridge Drive, Colorado Springs, CO 80925
MLS# 5510306Listed by: D.R. HORTON REALTY LLC - New
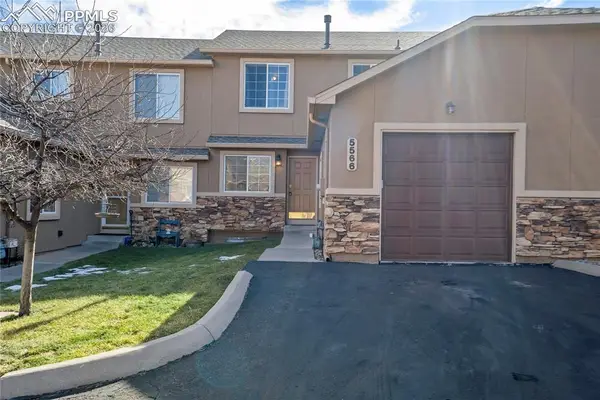 $340,000Active2 beds 3 baths2,220 sq. ft.
$340,000Active2 beds 3 baths2,220 sq. ft.5566 Timeless View, Colorado Springs, CO 80915
MLS# 8142654Listed by: HAUSE ASSOCIATES REALTY SERVICES

