8685 Boxelder Drive, Colorado Springs, CO 80920
Local realty services provided by:ERA New Age
8685 Boxelder Drive,Colorado Springs, CO 80920
$465,000
- 4 Beds
- 3 Baths
- 2,128 sq. ft.
- Single family
- Active
Listed by:maria robertsMaria@PFBTeam.com,719-330-7446
Office:pikes peak dream homes realty
MLS#:9842467
Source:ML
Price summary
- Price:$465,000
- Price per sq. ft.:$218.52
About this home
ASSUMABLE LOAN AVAILABLE! CALL FOR MORE DETAILS. Welcome to this beautifully maintained and much-loved ranch style home. Home is handicap friendly, with oversized doors and walk-in shower with handrails in master bathroom. The front entry hallway includes a coat closet and convenient access to the garage. A versatile front bedroom/office, with wood flooring and ceiling fan (no closet) provides the perfect work-from-home space. Main bath has tub/shower with slip resistant finish with tile surround, slip resistant vinyl flooring and medicine cabinet. The main level has secondary bedroom with wood floors, ceiling fan/light combo, large closet. Family room has gas insert fireplace with remote control. Dining area flows into the kitchen and has dimmer and a new slider in 2019 (blinds inset). Kitchen has new backsplash, great storage and counter space, a large pantry and sliding door to private courtyard. Master bed has wood floors, ceiling fan/light combo and large closet. Master bathroom has large closet for washer & dryer, a walk-in shower with handrails (handicap friendly), and a tall single vanity with medicine cabinet. Basement has carpet flooring, another washer and dryer area, lots of extra storage with wall cupboards and storage space under the stairs, a ceiling fan/light, and a bathroom with a tub/shower, single vanity, and linen closet. There are 2 crawl spaces finished with vapor barrier, lights and give lots of extra storage. Exterior of the home is ready for you to make your dream oasis, has a hard standing for extra parking/trailer space, fire pit and auto sprinklers **home has A/C**whole house humidifier & A/C**new gas fireplace**xeriscaped front yard**ecobee thermostat**NEW roof 7/2024**handicapped friendly features**washer and dryer 2 years old**new backsplash in kitchen**new slider to deck in 2019, blinds inset**deck sanded, refinished 6/2025**new ceiling fan 3/2025**garbage disposal 3/4 years old**NEW garage door 10/2024**furnace serviced 10/2024**
Contact an agent
Home facts
- Year built:1986
- Listing ID #:9842467
Rooms and interior
- Bedrooms:4
- Total bathrooms:3
- Full bathrooms:2
- Living area:2,128 sq. ft.
Heating and cooling
- Cooling:Central Air
- Heating:Forced Air
Structure and exterior
- Roof:Composition
- Year built:1986
- Building area:2,128 sq. ft.
- Lot area:0.1 Acres
Schools
- High school:Liberty
- Middle school:Timberview
- Elementary school:Frontier
Utilities
- Water:Public
- Sewer:Public Sewer
Finances and disclosures
- Price:$465,000
- Price per sq. ft.:$218.52
- Tax amount:$1,735 (2024)
New listings near 8685 Boxelder Drive
- New
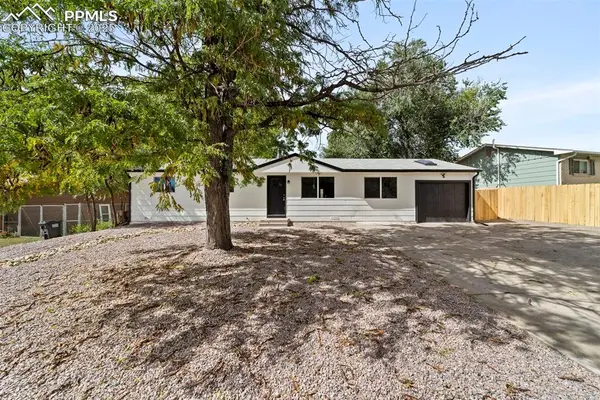 $350,000Active4 beds 2 baths1,164 sq. ft.
$350,000Active4 beds 2 baths1,164 sq. ft.2014 Olympic Drive, Colorado Springs, CO 80910
MLS# 3133504Listed by: KELLER WILLIAMS PARTNERS - New
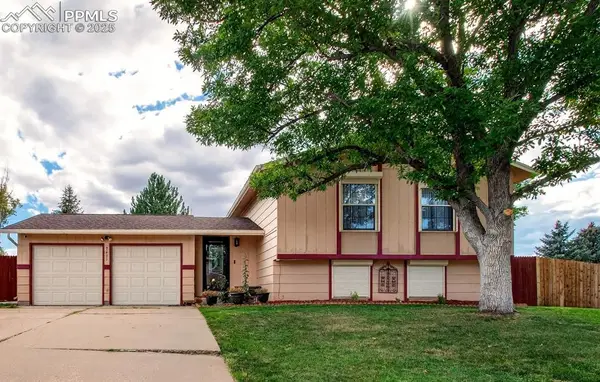 $395,000Active3 beds 2 baths1,728 sq. ft.
$395,000Active3 beds 2 baths1,728 sq. ft.7425 Grand Valley Drive, Colorado Springs, CO 80911
MLS# 6322740Listed by: STRUCTURE REAL ESTATE GROUP, LLC - New
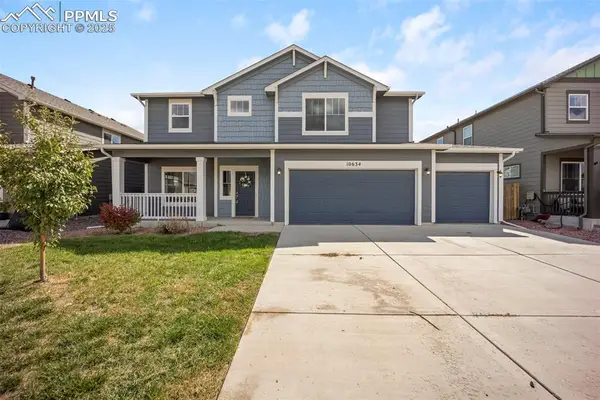 $520,000Active4 beds 4 baths3,440 sq. ft.
$520,000Active4 beds 4 baths3,440 sq. ft.10634 Abrams Drive, Colorado Springs, CO 80925
MLS# 7455448Listed by: KELLER WILLIAMS PARTNERS - New
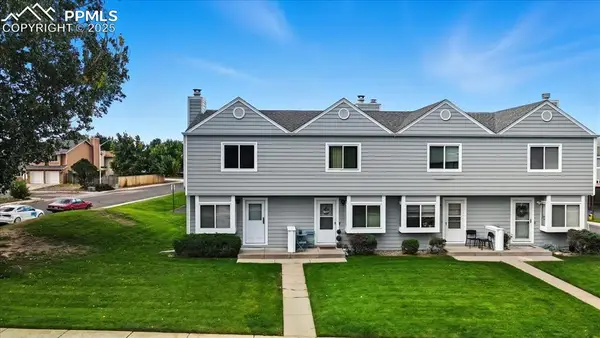 $274,000Active2 beds 2 baths992 sq. ft.
$274,000Active2 beds 2 baths992 sq. ft.3329 Misty Meadows Drive, Colorado Springs, CO 80920
MLS# 8627934Listed by: THE TERCERO GROUP REALTY - New
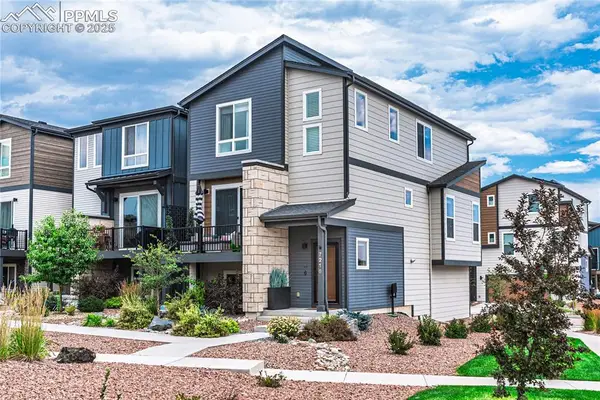 $565,000Active3 beds 4 baths2,148 sq. ft.
$565,000Active3 beds 4 baths2,148 sq. ft.7216 Treebrook Lane, Colorado Springs, CO 80918
MLS# 9711231Listed by: HOMESMART - New
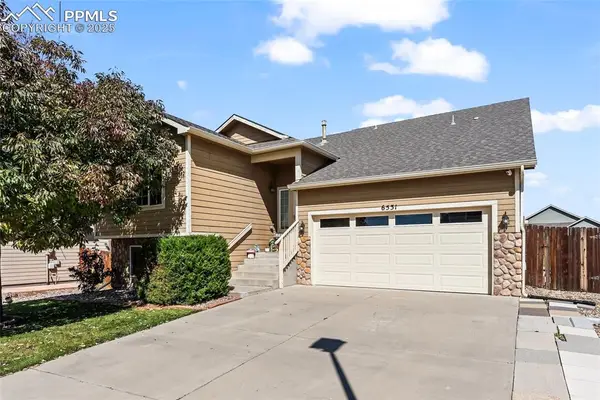 $480,000Active4 beds 4 baths2,240 sq. ft.
$480,000Active4 beds 4 baths2,240 sq. ft.6531 Passing Sky Drive, Colorado Springs, CO 80911
MLS# 1276002Listed by: KELLER WILLIAMS PARTNERS - New
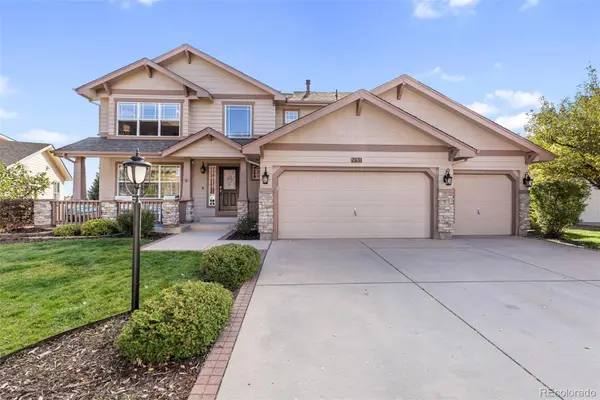 $679,900Active4 beds 4 baths3,582 sq. ft.
$679,900Active4 beds 4 baths3,582 sq. ft.2631 Emerald Ridge Drive, Colorado Springs, CO 80920
MLS# 6197054Listed by: KELLER WILLIAMS PARTNERS REALTY - New
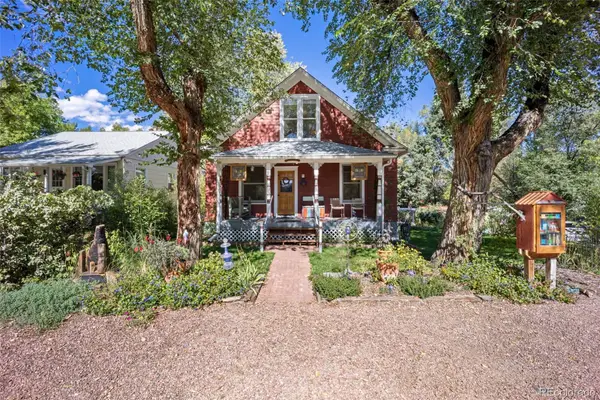 $600,000Active4 beds 3 baths2,287 sq. ft.
$600,000Active4 beds 3 baths2,287 sq. ft.206 Laclede Avenue, Colorado Springs, CO 80905
MLS# 7899365Listed by: BETTER HOMES & GARDENS REAL ESTATE - KENNEY & CO. - New
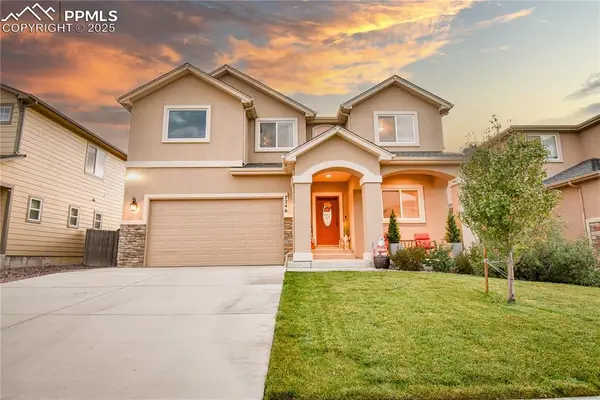 $540,000Active4 beds 4 baths3,272 sq. ft.
$540,000Active4 beds 4 baths3,272 sq. ft.7246 Dutch Loop, Colorado Springs, CO 80925
MLS# 4322241Listed by: REAL BROKER, LLC DBA REAL - New
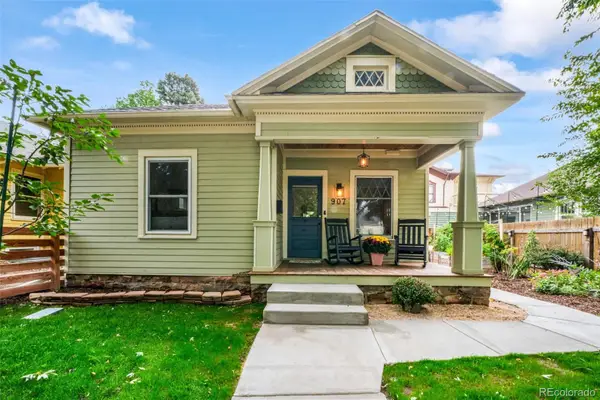 $445,000Active2 beds 1 baths1,042 sq. ft.
$445,000Active2 beds 1 baths1,042 sq. ft.907 N Corona Street, Colorado Springs, CO 80903
MLS# 8151634Listed by: EXP REALTY, LLC
