8952 Tutt Boulevard, Colorado Springs, CO 80924
Local realty services provided by:ERA Teamwork Realty
8952 Tutt Boulevard,Colorado Springs, CO 80924
$675,000
- 5 Beds
- 4 Baths
- 3,390 sq. ft.
- Single family
- Active
Upcoming open houses
- Sun, Oct 1912:00 pm - 03:00 pm
Listed by:monica breckenridgePinkteam@pinkrealty.com,719-393-7465
Office:pink realty
MLS#:3440988
Source:ML
Price summary
- Price:$675,000
- Price per sq. ft.:$199.12
- Monthly HOA dues:$115
About this home
Exquisite 5BR, 4BA contemporary home nestled on a desirable corner lot in the sought-after Parkwood at Wolf Ranch community. This home boasts 3,390 sf of well-designed living space providing luxury as well as comfort. The beautifully landscaped, low-maintenance yard & 3-car attached garage with EV charging station provide impressive curb appeal. Brand new roof & gutters. Step inside to soaring beamed ceilings & expansive windows that flood the open floor plan with natural light. Gleaming maple wood floors & modern light fixtures create a warm ambiance throughout the main level. The inviting Living Rm features a gas log fireplace with stacked stone surround & a recessed space for your TV, seamlessly flowing into the Dining Area & Gourmet Kitchen, ideal for entertaining. The chef-inspired Kitchen is amazing, complete with a large island, breakfast bar, pantry, espresso cabinetry, quartzite countertops, under-cabinet lighting, & stainless steel appliances incl a cooktop, double ovens, built-in microwave, dishwasher, & French door refrigerator. Step outside to a covered patio perfect for al fresco dining & relaxation. The main level also incl a Powder Room for guests & Laundry Rm with built-in cabinetry. The luxurious Primary Suite is a private retreat with neutral carpet, a custom walk-in closet, & a spa-like 5pc Bath with a dual sink vanity, soaking tub, & walk-in tiled shower. Upstairs, enjoy a versatile loft-style Living Area, a cozy 9x10 Sitting Rm ideal for a home office, 2 spacious BRs, & a full Bath with dual sinks & a tiled tub/shower. The Finished Basement is an entertainer’s dream with a full Media Rm (seating, projector, & equipment included), a large wet bar with dishwasher & beverage fridge, 2 addtl BRs (1 with a walk-in closet), & full Bath. Enjoy year-round comfort with central air & heating. Residents of Wolf Ranch enjoy access to walking trails, parks, a stocked lake, playgrounds, summer concerts, & a rec center (separate fee) with pool & splash park.
Contact an agent
Home facts
- Year built:2007
- Listing ID #:3440988
Rooms and interior
- Bedrooms:5
- Total bathrooms:4
- Full bathrooms:3
- Half bathrooms:1
- Living area:3,390 sq. ft.
Heating and cooling
- Cooling:Central Air
- Heating:Forced Air, Natural Gas, Solar
Structure and exterior
- Roof:Composition
- Year built:2007
- Building area:3,390 sq. ft.
- Lot area:0.14 Acres
Schools
- High school:Pine Creek
- Middle school:Timberview
- Elementary school:Ranch Creek
Utilities
- Water:Public
- Sewer:Public Sewer
Finances and disclosures
- Price:$675,000
- Price per sq. ft.:$199.12
- Tax amount:$4,270 (2024)
New listings near 8952 Tutt Boulevard
- New
 $310,000Active3 beds 3 baths1,414 sq. ft.
$310,000Active3 beds 3 baths1,414 sq. ft.2561 Mesa Springs View, Colorado Springs, CO 80907
MLS# 3777082Listed by: KELLER WILLIAMS PREMIER REALTY - New
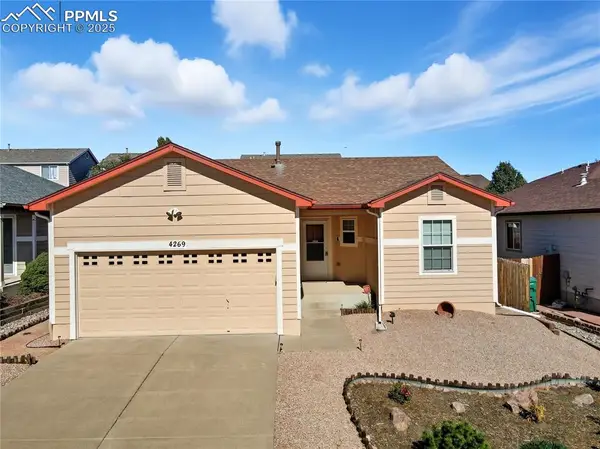 $410,000Active2 beds 2 baths1,155 sq. ft.
$410,000Active2 beds 2 baths1,155 sq. ft.4269 Centerville Drive, Colorado Springs, CO 80922
MLS# 1910708Listed by: FATHOM REALTY COLORADO LLC - New
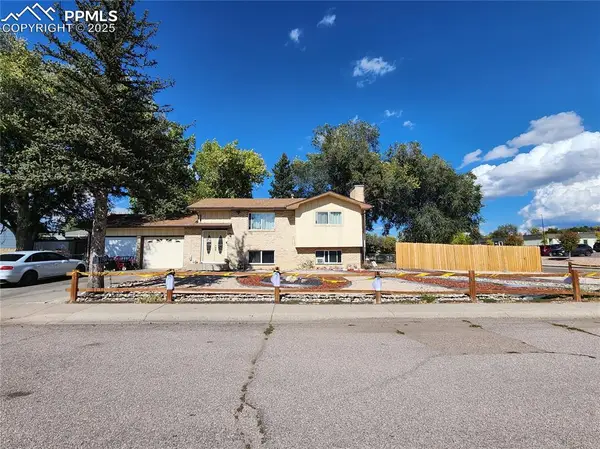 $319,000Active3 beds 2 baths1,714 sq. ft.
$319,000Active3 beds 2 baths1,714 sq. ft.676 Fay Drive, Colorado Springs, CO 80911
MLS# 4547273Listed by: MERIT COMPANY INC - New
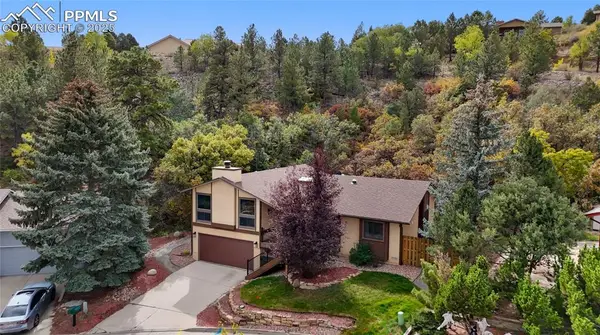 $659,000Active3 beds 2 baths2,119 sq. ft.
$659,000Active3 beds 2 baths2,119 sq. ft.1125 Garlock Lane, Colorado Springs, CO 80918
MLS# 8000201Listed by: BUY SMART COLORADO - Coming Soon
 $559,900Coming Soon5 beds 3 baths
$559,900Coming Soon5 beds 3 baths960 Fire Rock Place, Colorado Springs, CO 80921
MLS# 9383499Listed by: KELLER WILLIAMS DTC - New
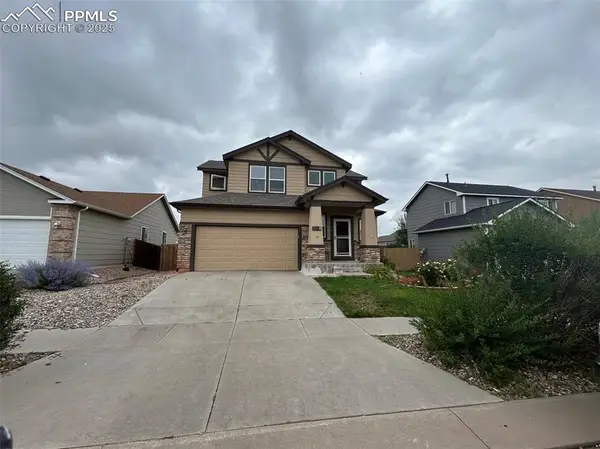 $455,000Active3 beds 3 baths2,575 sq. ft.
$455,000Active3 beds 3 baths2,575 sq. ft.7368 Prythania Park Drive, Colorado Springs, CO 80923
MLS# 1299561Listed by: JGM PROPERTIES, LLC - New
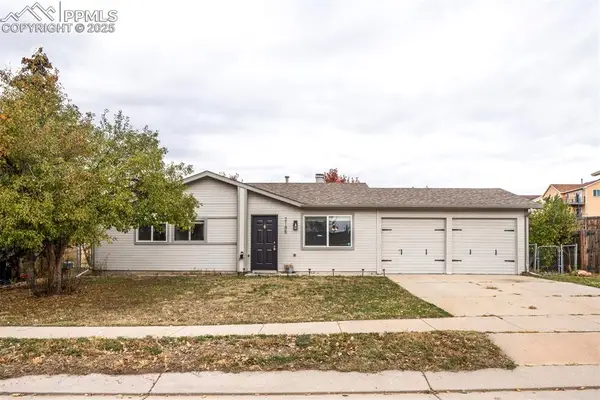 $359,900Active3 beds 2 baths1,080 sq. ft.
$359,900Active3 beds 2 baths1,080 sq. ft.2185 Ambleside Drive, Colorado Springs, CO 80915
MLS# 1965705Listed by: KELLER WILLIAMS PARTNERS - New
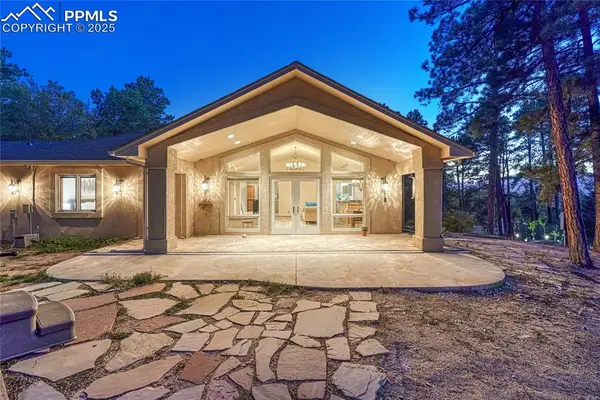 $1,100,000Active5 beds 4 baths4,203 sq. ft.
$1,100,000Active5 beds 4 baths4,203 sq. ft.14695 Roller Coaster Road, Colorado Springs, CO 80921
MLS# 9234855Listed by: REMAX PROPERTIES - New
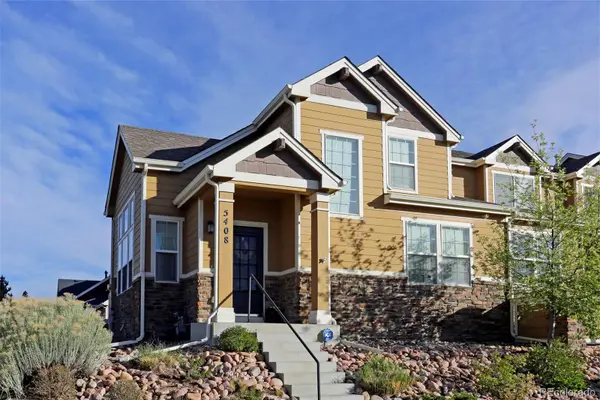 $360,000Active3 beds 3 baths1,535 sq. ft.
$360,000Active3 beds 3 baths1,535 sq. ft.5408 Cushing Grove, Colorado Springs, CO 80924
MLS# 7980268Listed by: YOUR CASTLE REAL ESTATE INC - New
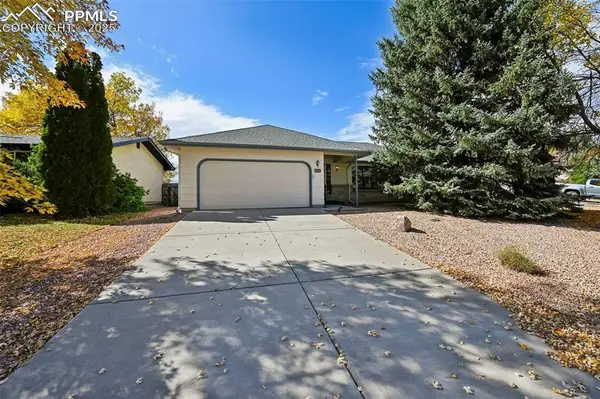 $415,000Active3 beds 2 baths1,696 sq. ft.
$415,000Active3 beds 2 baths1,696 sq. ft.2120 Crystal River Drive, Colorado Springs, CO 80915
MLS# 6051919Listed by: THE CUTTING EDGE
