8964 Vanderwood Road, Colorado Springs, CO 80908
Local realty services provided by:ERA Shields Real Estate
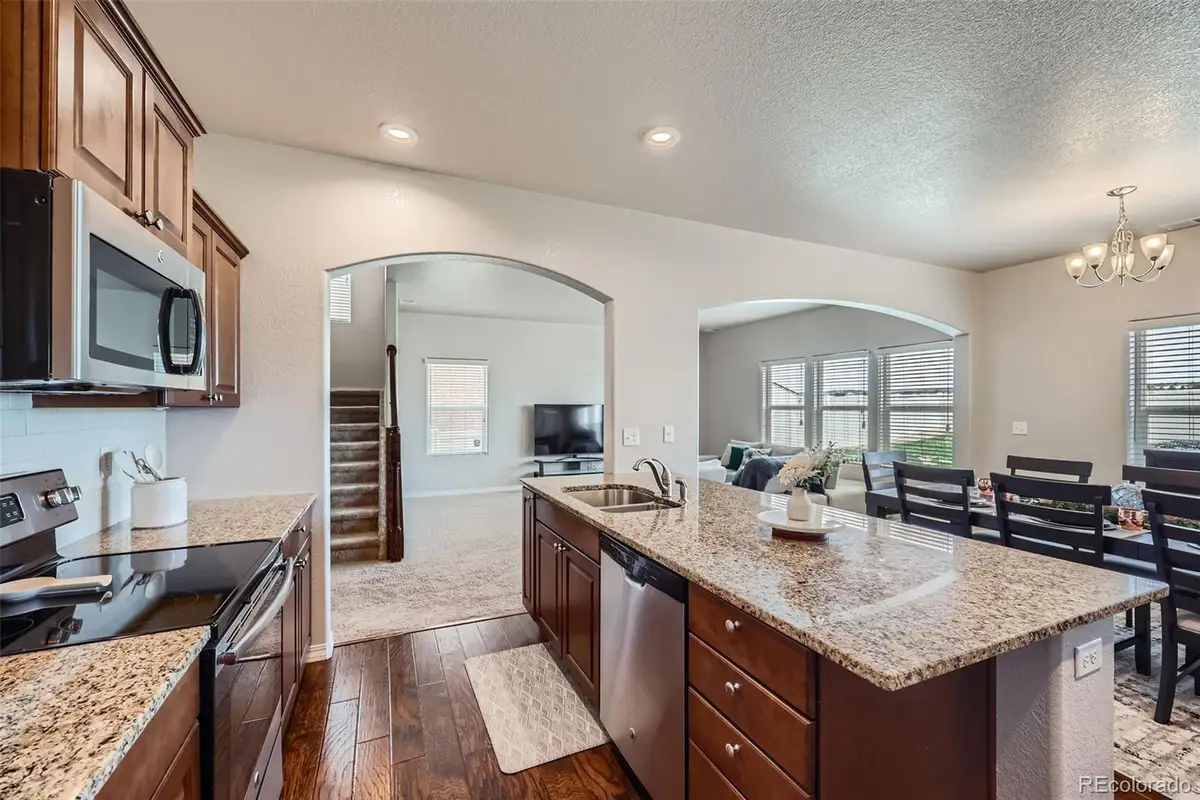


8964 Vanderwood Road,Colorado Springs, CO 80908
$537,000
- 3 Beds
- 3 Baths
- 2,767 sq. ft.
- Single family
- Active
Listed by:wendy weedenwendyweedenrealtycolorado@gmail.com,803-513-6021
Office:coldwell banker realty 24
MLS#:3849380
Source:ML
Price summary
- Price:$537,000
- Price per sq. ft.:$194.07
- Monthly HOA dues:$22.5
About this home
12month Home Warranty! ASSUMABLE LOAN at 4.75%!!! NEW EXTERIOR PAINT!!! Listed in The Trails at Forest Meadows in Colorado Springs! This spacious 3-bedroom, 3-bath home offers 2,767 square feet of beautifully designed living space. The main level features a generous home office, an open-concept kitchen with upgraded cabinetry and stainless steel appliances, and a large great room that’s perfect for entertaining. Upstairs, you’ll find a roomy loft, a convenient laundry room, and a spacious primary suite complete with a luxurious 5-piece bath and walk-in closet. Two additional bedrooms provide plenty of space for family or guests. Situated on a premium south-facing lot, this home is perfectly positioned to soak up the sun in winter while providing cool shade during summer BBQs on the oversized backyard patio. Unwind on the charming front porch and take in stunning views of Pikes Peak! The rear will have a large landscape buffer and detention basin -approximately 226feet wide protecting your privacy from future development. Make an appointment today! Don’t miss this one!
Contact an agent
Home facts
- Year built:2016
- Listing Id #:3849380
Rooms and interior
- Bedrooms:3
- Total bathrooms:3
- Full bathrooms:2
- Half bathrooms:1
- Living area:2,767 sq. ft.
Heating and cooling
- Cooling:Central Air
- Heating:Forced Air
Structure and exterior
- Roof:Shingle
- Year built:2016
- Building area:2,767 sq. ft.
- Lot area:0.16 Acres
Schools
- High school:Vista Ridge
- Middle school:Sky View
- Elementary school:Ridgeview
Utilities
- Water:Public
- Sewer:Public Sewer
Finances and disclosures
- Price:$537,000
- Price per sq. ft.:$194.07
- Tax amount:$3,455 (2024)
New listings near 8964 Vanderwood Road
- New
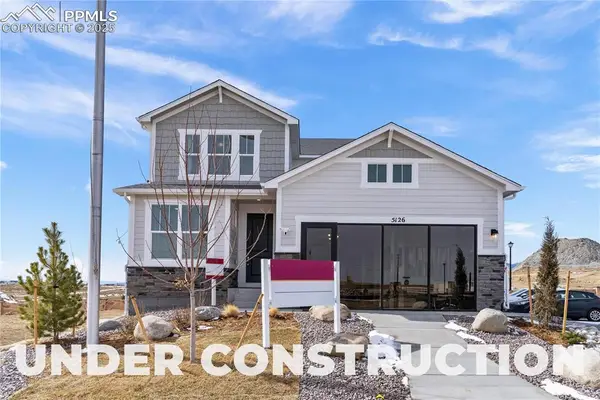 $516,955Active4 beds 3 baths2,376 sq. ft.
$516,955Active4 beds 3 baths2,376 sq. ft.11843 Lost Peak Lane, Colorado Springs, CO 80925
MLS# 1000355Listed by: OLD GLORY REAL ESTATE COMPANY - New
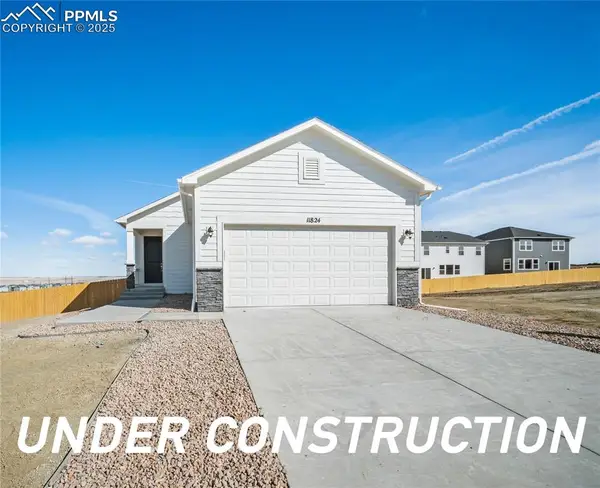 $540,850Active3 beds 3 baths2,643 sq. ft.
$540,850Active3 beds 3 baths2,643 sq. ft.11844 Lost Peak Lane, Colorado Springs, CO 80925
MLS# 2459509Listed by: OLD GLORY REAL ESTATE COMPANY - New
 $551,571Active4 beds 4 baths3,085 sq. ft.
$551,571Active4 beds 4 baths3,085 sq. ft.6748 Pearsoll Street, Colorado Springs, CO 80925
MLS# 3148642Listed by: OLD GLORY REAL ESTATE COMPANY - New
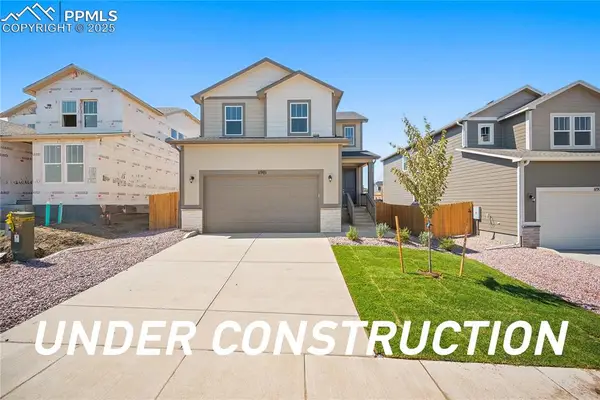 $448,310Active3 beds 3 baths1,576 sq. ft.
$448,310Active3 beds 3 baths1,576 sq. ft.11863 Lost Peak Lane, Colorado Springs, CO 80925
MLS# 5250121Listed by: OLD GLORY REAL ESTATE COMPANY - New
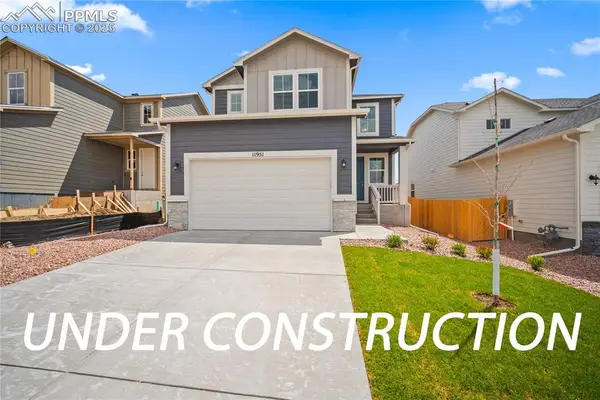 $486,865Active4 beds 3 baths2,140 sq. ft.
$486,865Active4 beds 3 baths2,140 sq. ft.11853 Lost Peak Lane, Colorado Springs, CO 80925
MLS# 8306748Listed by: OLD GLORY REAL ESTATE COMPANY - New
 $550,000Active3 beds 3 baths3,155 sq. ft.
$550,000Active3 beds 3 baths3,155 sq. ft.3214 Austin Drive, Colorado Springs, CO 80909
MLS# 7948398Listed by: PROGRESSIVE PROPERTY GROUP LLC - New
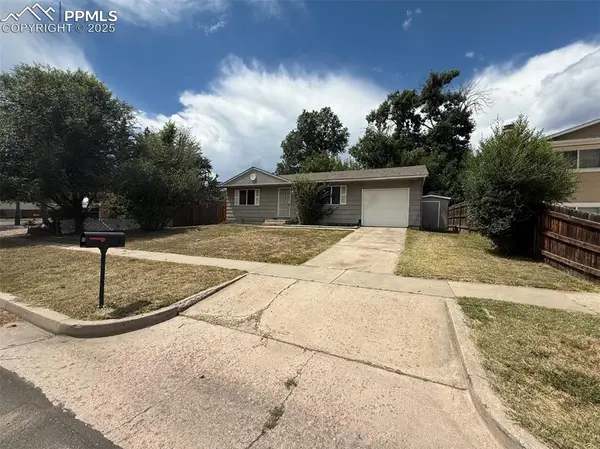 $299,000Active4 beds 2 baths1,984 sq. ft.
$299,000Active4 beds 2 baths1,984 sq. ft.806 Querida Drive, Colorado Springs, CO 80909
MLS# 9099610Listed by: SPRINGS REAL ESTATE BROKERS, LLC - New
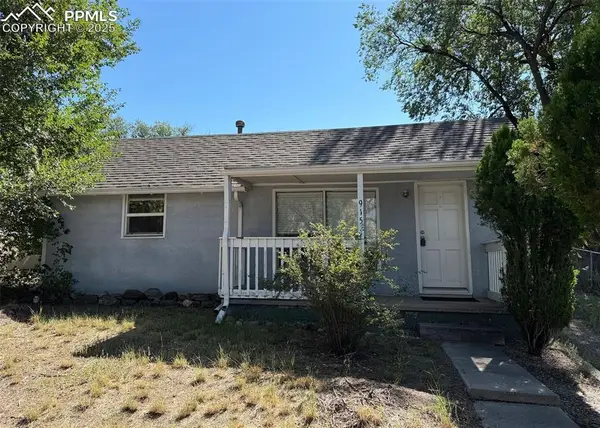 $249,900Active1 beds 1 baths592 sq. ft.
$249,900Active1 beds 1 baths592 sq. ft.915 S El Paso Street, Colorado Springs, CO 80903
MLS# 2853773Listed by: CANDELA PROPERTIES, LLC - New
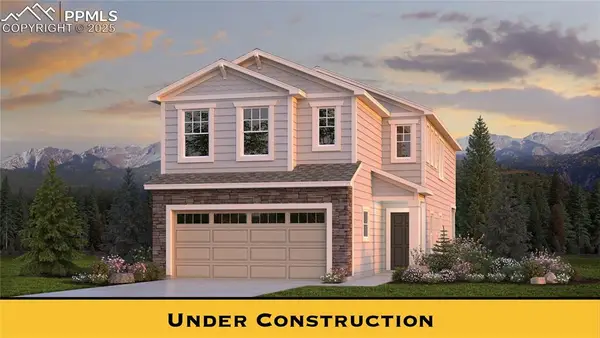 $462,990Active3 beds 3 baths2,066 sq. ft.
$462,990Active3 beds 3 baths2,066 sq. ft.7719 Lost Trails Drive, Colorado Springs, CO 80908
MLS# 7278517Listed by: NEW HOME STAR LLC  $183,000Pending-- beds -- baths908 sq. ft.
$183,000Pending-- beds -- baths908 sq. ft.840 Tenderfoot Hill Road #103, Colorado Springs, CO 80906
MLS# 2356887Listed by: RE/MAX ADVANTAGE REALTY, INC.

