9043 Yellowtail Way, Colorado Springs, CO 80908
Local realty services provided by:ERA New Age
9043 Yellowtail Way,Colorado Springs, CO 80908
$675,000
- 4 Beds
- 4 Baths
- 3,790 sq. ft.
- Single family
- Active
Listed by: andrew rottnerAndrew.Rottner@Redfin.com,720-745-2937
Office: redfin corporation
MLS#:9398977
Source:ML
Price summary
- Price:$675,000
- Price per sq. ft.:$178.1
- Monthly HOA dues:$31.67
About this home
Welcome to this beautiful gem perfectly situated on a private end lot in a peaceful cul-de-sac. This remarkable property backs to open space, offering exceptional privacy, while mountain views from the front add to its Colorado charm. Enjoy serene surroundings with no homes to be built directly behind or across the green space, plus mountain views from the front, including a stunning view of Pikes Peak. Enjoy the quiet surroundings with minimal traffic and the friendly neighborhood atmosphere, complete with frequent community events and a nearby park and playground just steps away. Inside, you’ll find a light-filled, open layout that seamlessly connects the kitchen, dining, and living areas. The chef-worthy kitchen features abundant white cabinetry, double ovens, quartz countertops, a spacious pantry, and a large center island perfect for casual meals or gatherings. The cozy living room invites relaxation with its custom floor-to-ceiling stacked stone fireplace. A private main-level home office provides the perfect space for remote work or study. Upstairs, the home continues to impress with stunning Pikes Peak and mountain views. The expansive loft offers flexible space for a second living area or playroom, while three generously sized bedrooms each have walk-in closets. A thoughtfully placed upper-level laundry room adds to the home’s practical design. The newly finished basement features 9-foot ceilings—taller than most—and multiple egress windows for ample natural light. Currently set up as a professional-quality home gym, this space can easily be converted into a family room or recreation area. The basement also includes a full bedroom and bathroom, making it ideal for guests. The property includes an extra-deep four-car garage with custom overhead storage. This move-in-ready stunner offers a rare combination of tranquility, luxury, and community. Nestled in a quiet setting yet just minutes from modern amenities, this Sterling Ranch home truly has it all.
Contact an agent
Home facts
- Year built:2021
- Listing ID #:9398977
Rooms and interior
- Bedrooms:4
- Total bathrooms:4
- Full bathrooms:3
- Half bathrooms:1
- Living area:3,790 sq. ft.
Heating and cooling
- Cooling:Central Air
- Heating:Forced Air, Natural Gas
Structure and exterior
- Roof:Composition
- Year built:2021
- Building area:3,790 sq. ft.
- Lot area:0.18 Acres
Schools
- High school:Liberty
- Middle school:Chinook Trail
- Elementary school:Legacy Peak
Utilities
- Water:Public
- Sewer:Public Sewer
Finances and disclosures
- Price:$675,000
- Price per sq. ft.:$178.1
- Tax amount:$4,864 (2024)
New listings near 9043 Yellowtail Way
- New
 $425,000Active3 beds 4 baths1,911 sq. ft.
$425,000Active3 beds 4 baths1,911 sq. ft.5185 Paradox Drive, Colorado Springs, CO 80923
MLS# 9674857Listed by: BENFINA PROPERTIES LLC - New
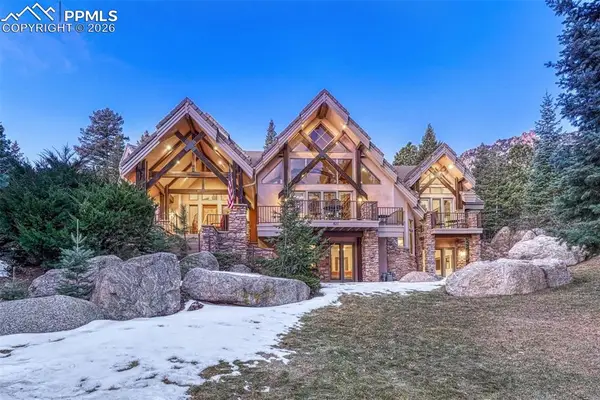 $2,178,000Active5 beds 7 baths7,376 sq. ft.
$2,178,000Active5 beds 7 baths7,376 sq. ft.511 Silver Oak Grove, Colorado Springs, CO 80906
MLS# 5235655Listed by: LIV SOTHEBY'S INTERNATIONAL REALTY CO SPRINGS - New
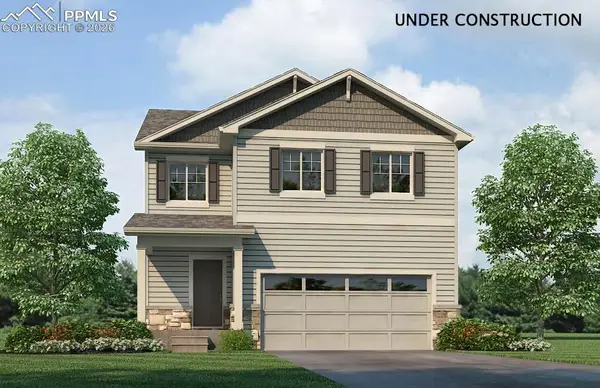 $417,670Active3 beds 3 baths1,657 sq. ft.
$417,670Active3 beds 3 baths1,657 sq. ft.11643 Reagan Ridge Drive, Colorado Springs, CO 80925
MLS# 6573016Listed by: D.R. HORTON REALTY LLC - New
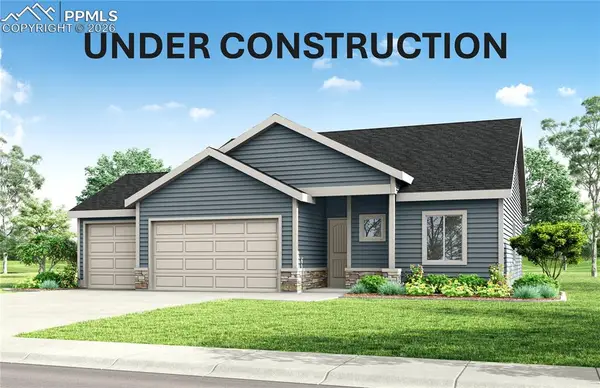 $502,394Active3 beds 2 baths2,916 sq. ft.
$502,394Active3 beds 2 baths2,916 sq. ft.11850 Mission Peak Place, Colorado Springs, CO 80925
MLS# 7425726Listed by: THE LANDHUIS BROKERAGE & MANGEMENT CO - New
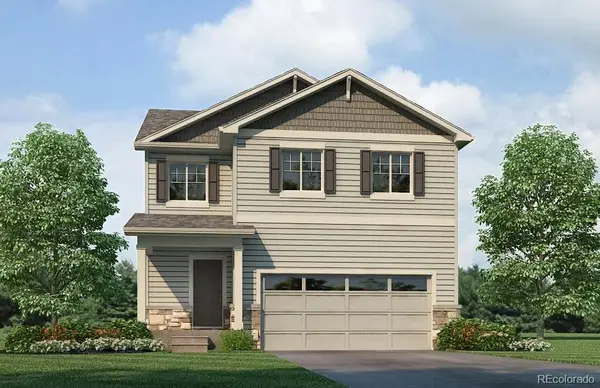 $417,670Active3 beds 3 baths1,657 sq. ft.
$417,670Active3 beds 3 baths1,657 sq. ft.11643 Reagan Ridge Drive, Colorado Springs, CO 80925
MLS# 9765433Listed by: D.R. HORTON REALTY, LLC 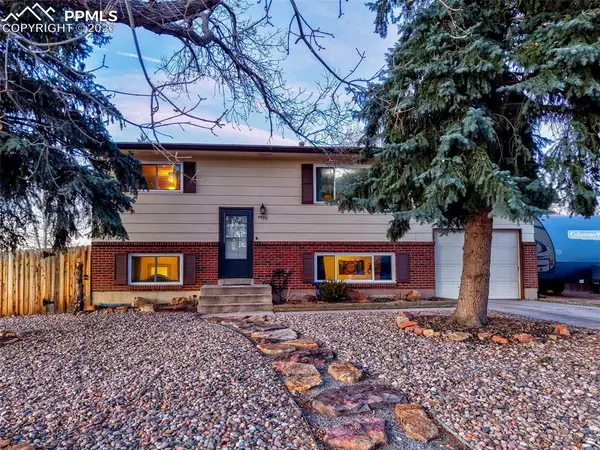 $400,000Pending3 beds 2 baths1,792 sq. ft.
$400,000Pending3 beds 2 baths1,792 sq. ft.4572 N Crimson Circle, Colorado Springs, CO 80917
MLS# 1399799Listed by: PIKES PEAK DREAM HOMES REALTY- New
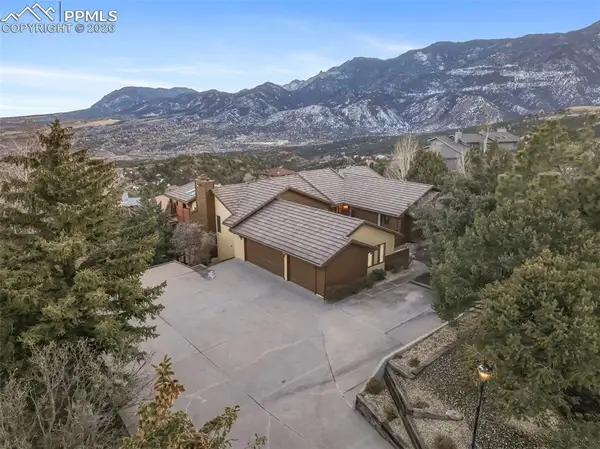 $1,075,000Active5 beds 4 baths4,412 sq. ft.
$1,075,000Active5 beds 4 baths4,412 sq. ft.3190 Cathedral Spires Drive, Colorado Springs, CO 80904
MLS# 1914517Listed by: THE PLATINUM GROUP - New
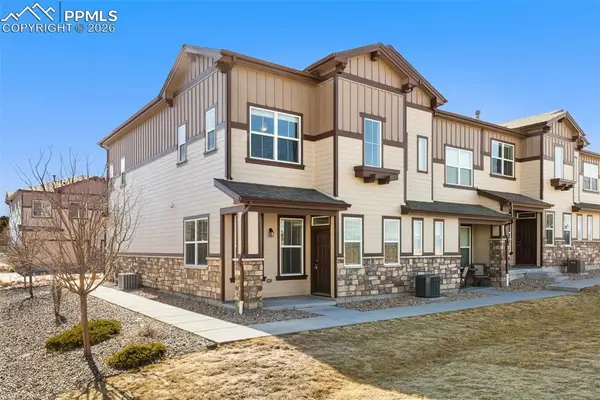 $345,000Active3 beds 3 baths1,368 sq. ft.
$345,000Active3 beds 3 baths1,368 sq. ft.5372 Prominence Point, Colorado Springs, CO 80923
MLS# 4621916Listed by: ACTION TEAM REALTY - New
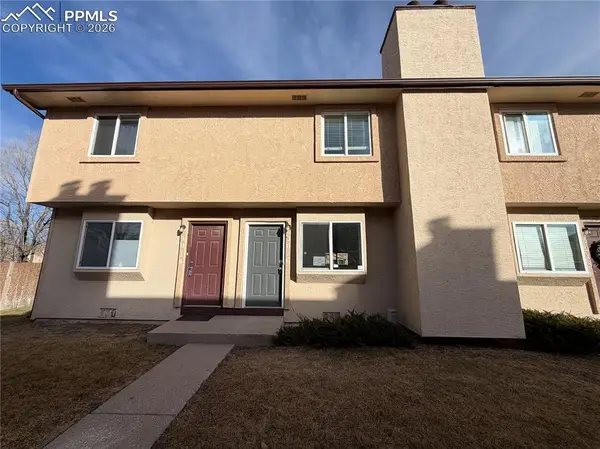 $219,000Active2 beds 2 baths928 sq. ft.
$219,000Active2 beds 2 baths928 sq. ft.3016 Starlight Circle, Colorado Springs, CO 80916
MLS# 5033762Listed by: MULDOON ASSOCIATES INC - New
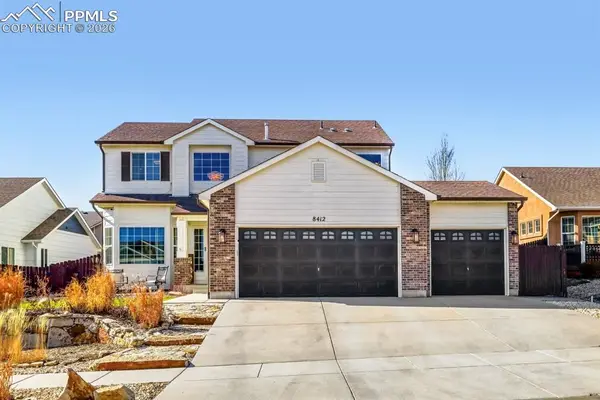 $495,000Active3 beds 3 baths2,835 sq. ft.
$495,000Active3 beds 3 baths2,835 sq. ft.8412 Vanderwood Road, Colorado Springs, CO 80908
MLS# 5403088Listed by: CECERE REALTY GROUP LLC

