9256 Wolf Valley Drive, Colorado Springs, CO 80924
Local realty services provided by:ERA Teamwork Realty
9256 Wolf Valley Drive,Colorado Springs, CO 80924
$631,464
- 4 Beds
- 4 Baths
- 2,892 sq. ft.
- Single family
- Active
Listed by: jerry sanden
Office: house hunters, llc.
MLS#:9746584
Source:CO_PPAR
Price summary
- Price:$631,464
- Price per sq. ft.:$218.35
- Monthly HOA dues:$189
About this home
Nestled in the sought-after Wolf Ranch community, this home delivers luxurious, resort-style living while being part of the acclaimed D20 school district. Experience a vibrant lifestyle with outdoor concerts, food trucks in the park, miles of walking trails, a pool, and Wolf Lake all just steps away. Exceptional craftsmanship from this top-rated, unique builder is evident throughout.
The main level boasts a private study and an open-concept design that flows effortlessly from the sophisticated family room with a tiled fireplace surround to the dining area and bright, chef-inspired kitchen. The gourmet kitchen features 42” white upper cabinets, quartz countertops, a stylish tile backsplash, and upgraded stainless steel appliances. The finished basement adds a fourth bedroom, a full bathroom, and a spacious game room perfect for hosting guests.
Upstairs, the Owner’s Retreat offers a peaceful bedroom, a spacious walk-in closet, and a luxurious 5-piece bath with a soaking tub and a stand-up shower.
The HOA-maintained, fenced, and xeriscaped yard ensures a low-maintenance outdoor space, providing the convenience of a “lock and leave” lifestyle. With designer upgrades throughout and thoughtful extras such as ceiling fans, radon mitigation, a tankless water heater, and more, this home is truly exceptional.
Contact an agent
Home facts
- Year built:2025
- Listing ID #:9746584
- Added:96 day(s) ago
- Updated:January 10, 2026 at 05:37 PM
Rooms and interior
- Bedrooms:4
- Total bathrooms:4
- Full bathrooms:3
- Half bathrooms:1
- Living area:2,892 sq. ft.
Heating and cooling
- Cooling:Ceiling Fan(s), Central Air
- Heating:Forced Air, Natural Gas
Structure and exterior
- Roof:Composite Shingle
- Year built:2025
- Building area:2,892 sq. ft.
- Lot area:0.12 Acres
Schools
- High school:Liberty
- Middle school:Chinook Trail
- Elementary school:Legacy Peak
Utilities
- Water:Municipal
Finances and disclosures
- Price:$631,464
- Price per sq. ft.:$218.35
- Tax amount:$2,170 (2024)
New listings near 9256 Wolf Valley Drive
- New
 $1,695,000Active3 beds 4 baths4,742 sq. ft.
$1,695,000Active3 beds 4 baths4,742 sq. ft.3715 Camel Grove, Colorado Springs, CO 80904
MLS# 2311938Listed by: THE PATTERSON GROUP - New
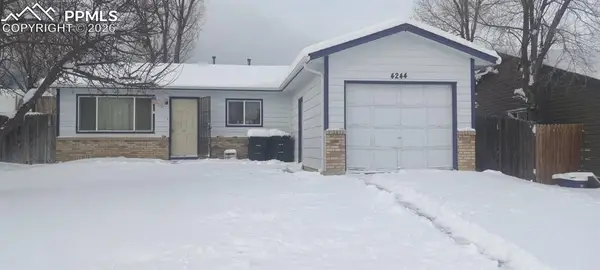 $295,000Active3 beds 1 baths929 sq. ft.
$295,000Active3 beds 1 baths929 sq. ft.4244 College View Drive, Colorado Springs, CO 80906
MLS# 8585554Listed by: KELLER WILLIAMS PARTNERS - New
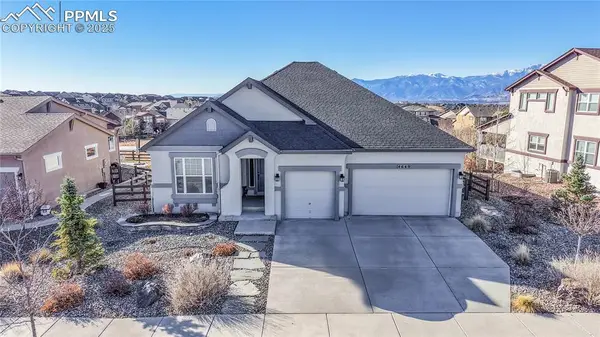 $850,000Active4 beds 3 baths3,972 sq. ft.
$850,000Active4 beds 3 baths3,972 sq. ft.4649 Hanging Lake Circle, Colorado Springs, CO 80924
MLS# 9299045Listed by: BERKSHIRE HATHAWAY HOMESERVICES COLORADO REAL ESTATE, LLC - New
 $495,000Active3 beds 1 baths1,236 sq. ft.
$495,000Active3 beds 1 baths1,236 sq. ft.1618 Marquita Avenue, Colorado Springs, CO 80905
MLS# 4087227Listed by: THE PINE CREEK GROUP, REALTORS - New
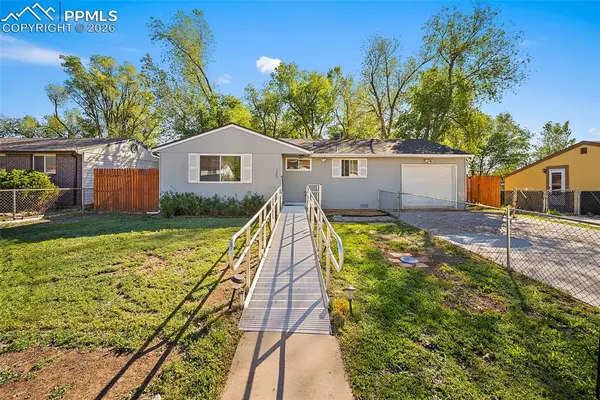 $300,000Active3 beds 1 baths922 sq. ft.
$300,000Active3 beds 1 baths922 sq. ft.1203 Burnham Street, Colorado Springs, CO 80906
MLS# 6836292Listed by: REAL BROKER, LLC DBA REAL - New
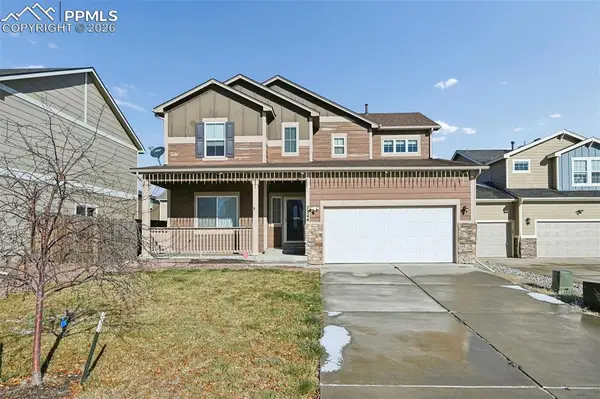 $522,000Active3 beds 3 baths4,292 sq. ft.
$522,000Active3 beds 3 baths4,292 sq. ft.7344 Big Prairie Court, Colorado Springs, CO 80915
MLS# 2524385Listed by: RED BOW REALTY - New
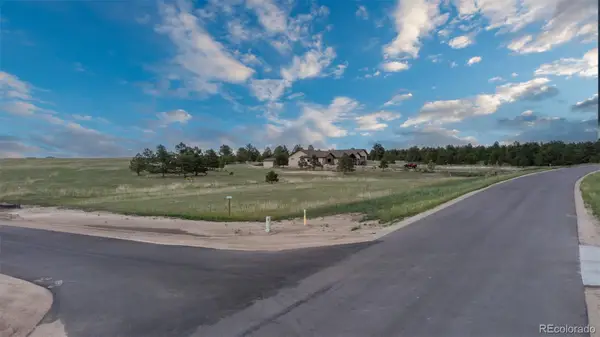 $210,000Active2.91 Acres
$210,000Active2.91 AcresBison Meadows Court, Colorado Springs, CO 80908
MLS# 3046350Listed by: STRUCTURE REAL ESTATE GROUP, LLC - New
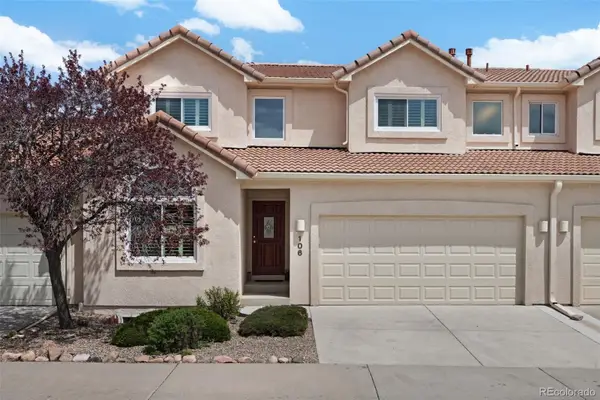 $424,900Active5 beds 5 baths4,063 sq. ft.
$424,900Active5 beds 5 baths4,063 sq. ft.106 Luxury Lane, Colorado Springs, CO 80921
MLS# 6465330Listed by: BROKERS GUILD REAL ESTATE - New
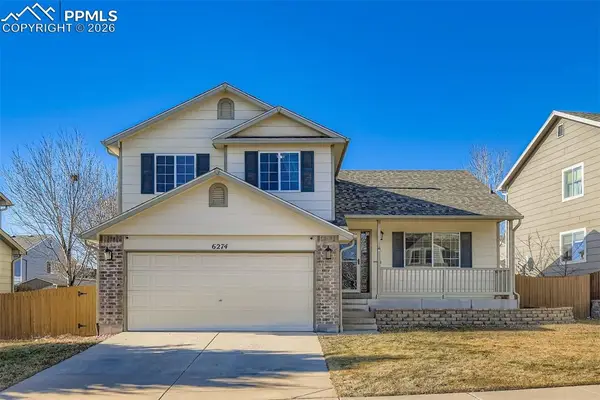 $455,000Active4 beds 4 baths2,039 sq. ft.
$455,000Active4 beds 4 baths2,039 sq. ft.6274 Hartman Drive, Colorado Springs, CO 80923
MLS# 4446274Listed by: THE PLATINUM GROUP - New
 $677,400Active4 beds 3 baths2,291 sq. ft.
$677,400Active4 beds 3 baths2,291 sq. ft.13617 Frost Bitten Grove, Colorado Springs, CO 80921
MLS# 5782812Listed by: CLASSIC RESIDENTIAL SERVICES
