9297 Meccano Point, Colorado Springs, CO 80924
Local realty services provided by:ERA Teamwork Realty
Listed by:timothy smith cne gri mrp psa
Office:liv sotheby's international realty co springs
MLS#:6576909
Source:CO_PPAR
Price summary
- Price:$550,000
- Price per sq. ft.:$288.11
- Monthly HOA dues:$189
About this home
Welcome to this stunning 2-story home on a corner lot in the Revel Crossing community of Wolf Ranch. This residence showcases the most luxuriously updated Calista floor plan available, with thoughtful upgrades and elevated finishes that set this home apart.
The open great room concept is the heart of this home, blending comfort and function in one inviting space. A cozy gas fireplace and custom wood shelving anchor the living area, while expansive windows with plantation shutters fill the room with natural light. The chef’s kitchen features a gas cooktop grill, built-in oven, designer vent hood, 42” upgraded cabinetry, granite countertops, and stainless-steel appliances, with an effortless flow into the dining area. From here, step directly outside to the fenced side-yard, a perfect extension of the entertaining space for dining al fresco or simply enjoying the views from outdoors.
Upstairs, you’ll find three spacious bedrooms and two bathrooms, including a serene primary retreat with a large walk-in closet, an ensuite featuring a super shower with herringbone tile surround, and double vanity sinks with granite countertops. Wake up each morning to breathtaking mountain views, including Pikes Peak.
Additional highlights include custom shelving in the laundry room, a convenient powder room on the main level, and a two-car garage. The home’s west-facing orientation offers glowing sunsets and warm light throughout the day. The home is equipped with a tankless water heater and central air.
Located in a low-maintenance community where the HOA maintains the grounds, you’ll enjoy more free time to explore nearby Wolf Lake, miles of walking trails and community parks, Briargate Parkway dining, the Promenade Shops, and access to highly rated D-20 schools. Memorial North Hospital and Children’s Hospital are just minutes away, adding peace of mind and convenience.
This property perfectly blends luxury, comfort, and location.
Contact an agent
Home facts
- Year built:2023
- Listing ID #:6576909
- Added:42 day(s) ago
- Updated:October 16, 2025 at 02:09 PM
Rooms and interior
- Bedrooms:3
- Total bathrooms:3
- Full bathrooms:1
- Half bathrooms:1
- Living area:1,909 sq. ft.
Heating and cooling
- Cooling:Central Air
- Heating:Forced Air
Structure and exterior
- Roof:Composite Shingle
- Year built:2023
- Building area:1,909 sq. ft.
- Lot area:0.08 Acres
Schools
- High school:Liberty
- Middle school:Chinook Trail
- Elementary school:Legacy Peak
Utilities
- Water:Municipal
Finances and disclosures
- Price:$550,000
- Price per sq. ft.:$288.11
- Tax amount:$3,834 (2024)
New listings near 9297 Meccano Point
- New
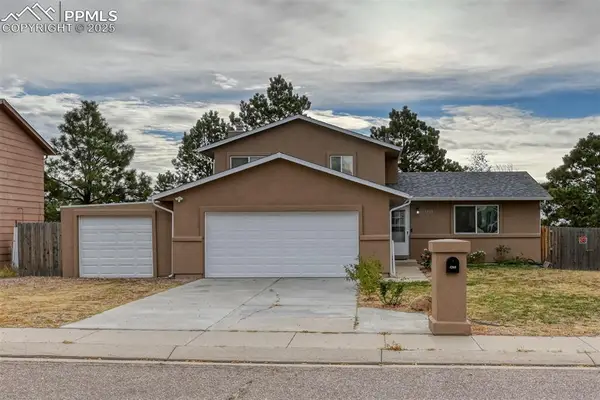 $375,000Active3 beds 3 baths1,659 sq. ft.
$375,000Active3 beds 3 baths1,659 sq. ft.1269 Cree Drive, Colorado Springs, CO 80915
MLS# 7923990Listed by: KELLER WILLIAMS PREMIER REALTY - New
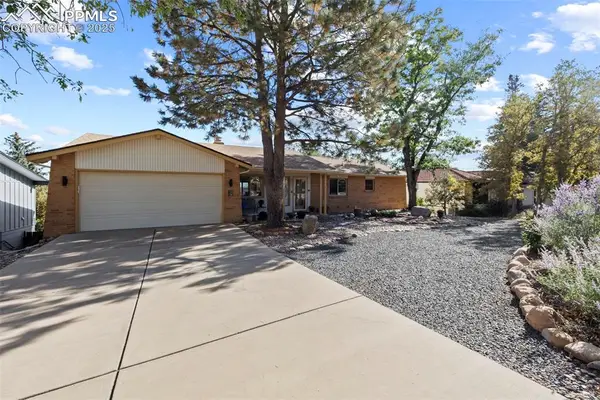 $814,900Active5 beds 4 baths3,172 sq. ft.
$814,900Active5 beds 4 baths3,172 sq. ft.2437 Virgo Drive, Colorado Springs, CO 80906
MLS# 3159439Listed by: FINCH & GABLE REAL ESTATE COMPANY - New
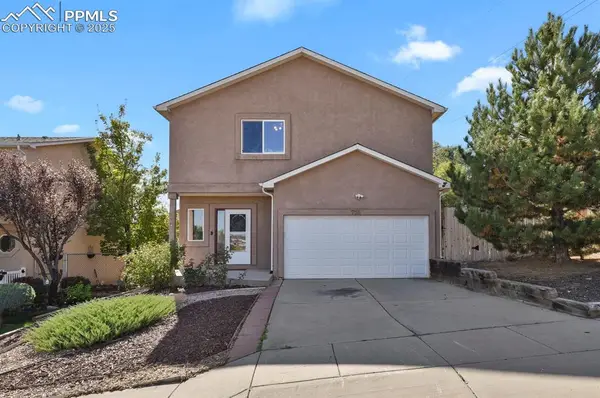 $425,000Active3 beds 3 baths1,490 sq. ft.
$425,000Active3 beds 3 baths1,490 sq. ft.755 Melany Lane, Colorado Springs, CO 80907
MLS# 5133536Listed by: THE CUTTING EDGE - New
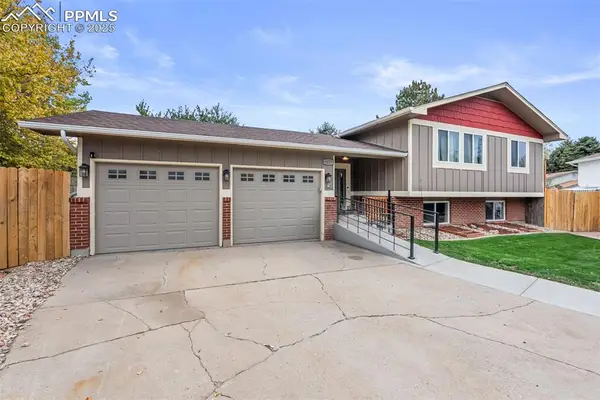 $410,000Active5 beds 3 baths2,394 sq. ft.
$410,000Active5 beds 3 baths2,394 sq. ft.6879 Fielding Circle, Colorado Springs, CO 80911
MLS# 8489254Listed by: SELLSTATE ALLIANCE REALTY - New
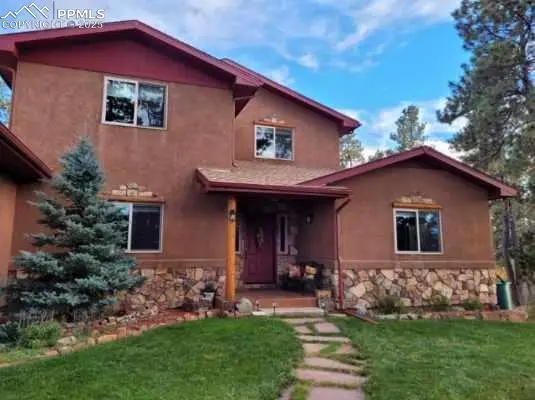 $998,000Active3 beds 4 baths4,830 sq. ft.
$998,000Active3 beds 4 baths4,830 sq. ft.6065 Connaught Drive, Colorado Springs, CO 80908
MLS# 8629609Listed by: REMAX PROPERTIES - New
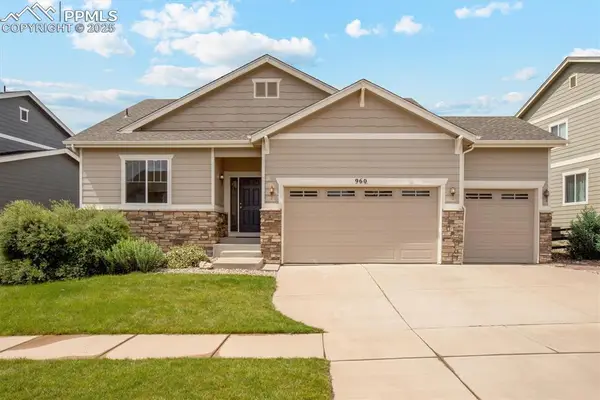 $559,900Active5 beds 3 baths2,974 sq. ft.
$559,900Active5 beds 3 baths2,974 sq. ft.960 Fire Rock Place, Colorado Springs, CO 80921
MLS# 9797951Listed by: KELLER WILLIAMS REALTY DTC LLC - New
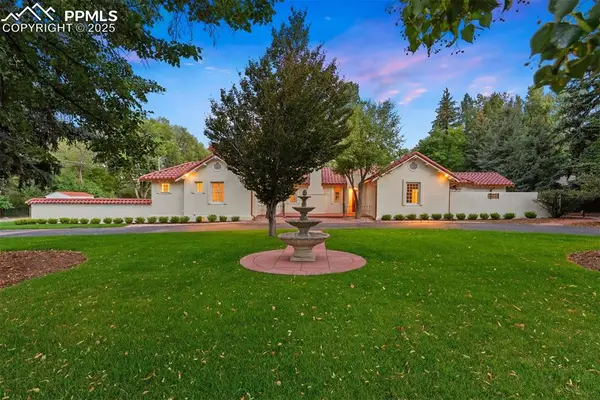 $1,850,000Active4 beds 4 baths4,209 sq. ft.
$1,850,000Active4 beds 4 baths4,209 sq. ft.27 Broadmoor Avenue, Colorado Springs, CO 80906
MLS# 9979299Listed by: LIV SOTHEBY'S INTERNATIONAL REALTY CO SPRINGS - New
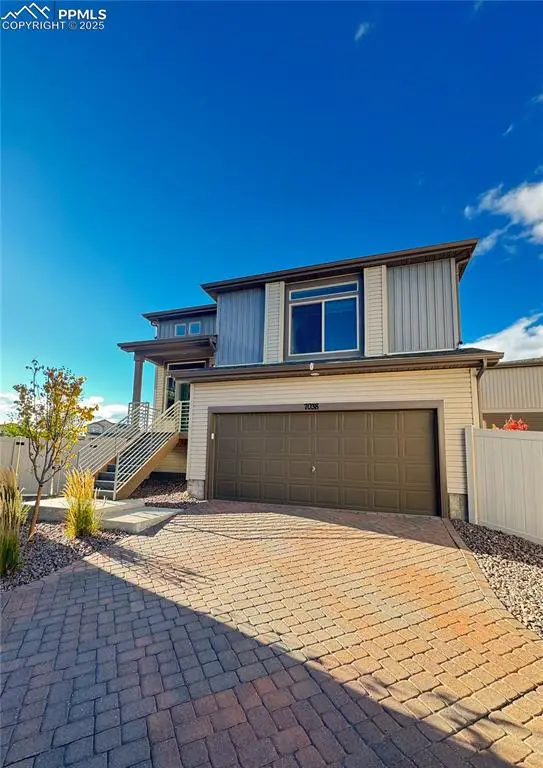 $425,000Active2 beds 2 baths1,407 sq. ft.
$425,000Active2 beds 2 baths1,407 sq. ft.7038 Silvergrass Drive, Colorado Springs, CO 80927
MLS# 2071017Listed by: BROADMOOR BLUFFS REALTY - New
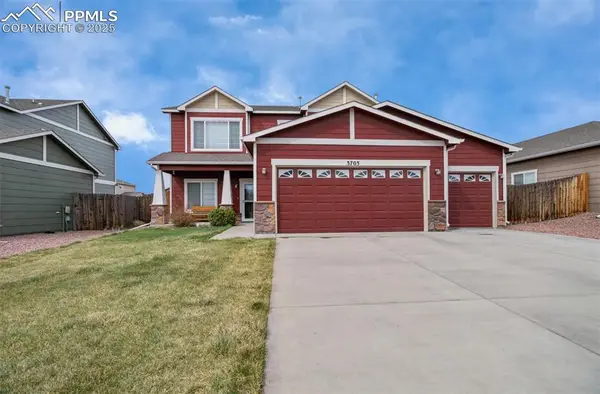 $454,900Active4 beds 3 baths1,908 sq. ft.
$454,900Active4 beds 3 baths1,908 sq. ft.3703 Saguaro Circle, Colorado Springs, CO 80925
MLS# 2107339Listed by: COLDWELL BANKER REALTY - New
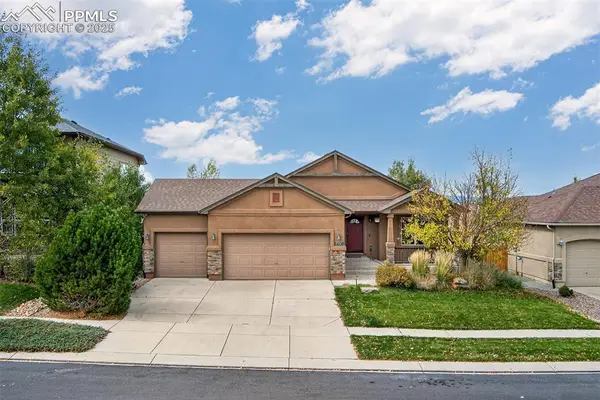 $545,000Active4 beds 3 baths2,620 sq. ft.
$545,000Active4 beds 3 baths2,620 sq. ft.6408 Butch Cassidy Boulevard, Colorado Springs, CO 80923
MLS# 8675167Listed by: BLUE PICKET REALTY
