9504 Sand Myrtle Drive, Colorado Springs, CO 80925
Local realty services provided by:ERA New Age
9504 Sand Myrtle Drive,Colorado Springs, CO 80925
$435,000
- 3 Beds
- 3 Baths
- 2,266 sq. ft.
- Single family
- Active
Listed by: gregory luczak, amy thompson
Office: coldwell banker realty
MLS#:3685994
Source:CO_PPAR
Price summary
- Price:$435,000
- Price per sq. ft.:$191.97
- Monthly HOA dues:$33
About this home
Welcome to this spacious two-story home in Cuchares Ranch, ideally located near Peterson AFB, Fort Carson, and the Colorado Springs Airport. Parks, trails, and open space are just moments away, offering the perfect blend of convenience and outdoor living. Sitting on a generous corner lot, the home features a standout backyard with a large concrete patio, a pergola for shaded relaxation, and a built-in fire pit—perfect for entertaining or enjoying peaceful Colorado evenings. Inside, the main level welcomes you with a versatile front sitting room that can double as a bright home office. A powder room and dedicated storage room add to the home’s practicality. The open great room seamlessly connects the living area, dining space, and kitchen. The kitchen features stainless steel appliances, a spacious corner pantry, an island with seating, and a convenient countertop area perfect for a coffee bar or additional prep space. Upstairs, a generous loft provides an additional living or flex area. The primary bedroom is impressively large, filled with natural light from a big picture window. Its private en-suite offers a true retreat with a deep soaking tub, a freestanding shower, a double vanity, and a separate water closet, all complemented by a large walk-in closet. Two additional bedrooms each include their own walk-in closets, providing comfort and ample storage. This level also includes the laundry room and the home’s third bathroom for everyday convenience. Additional highlights include air conditioning, a water softener, and brand-new carpet, making this home truly move-in ready. This Cuchares Ranch gem offers comfort, space, and an exceptional location.
Contact an agent
Home facts
- Year built:2012
- Listing ID #:3685994
- Added:45 day(s) ago
- Updated:December 18, 2025 at 06:41 PM
Rooms and interior
- Bedrooms:3
- Total bathrooms:3
- Full bathrooms:2
- Half bathrooms:1
- Living area:2,266 sq. ft.
Heating and cooling
- Cooling:Ceiling Fan(s), Central Air
- Heating:Forced Air
Structure and exterior
- Roof:Composite Shingle
- Year built:2012
- Building area:2,266 sq. ft.
- Lot area:0.16 Acres
Schools
- High school:Widefield
- Middle school:Watson
- Elementary school:Martin Luther King Jr.
Utilities
- Water:Municipal
Finances and disclosures
- Price:$435,000
- Price per sq. ft.:$191.97
- Tax amount:$2,830 (2024)
New listings near 9504 Sand Myrtle Drive
- New
 $399,900Active5 beds 2 baths2,146 sq. ft.
$399,900Active5 beds 2 baths2,146 sq. ft.3412 Constitution Avenue, Colorado Springs, CO 80909
MLS# 2407405Listed by: RE/MAX REAL ESTATE GROUP LLC - New
 $430,000Active1 beds 1 baths1,814 sq. ft.
$430,000Active1 beds 1 baths1,814 sq. ft.4025 Loring Circle, Colorado Springs, CO 80909
MLS# 4300480Listed by: FRONT RANGE REAL ESTATE PROFESSIONALS, LLC - New
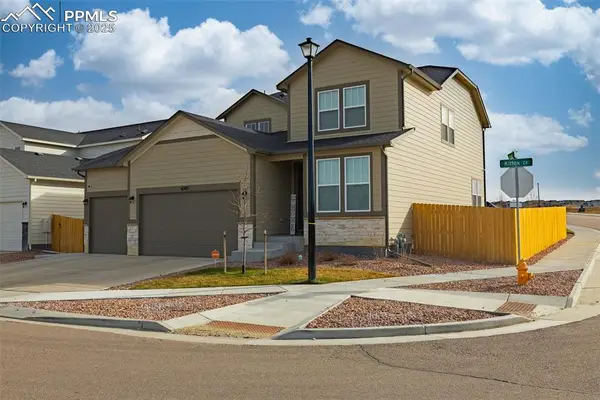 $550,000Active5 beds 4 baths3,678 sq. ft.
$550,000Active5 beds 4 baths3,678 sq. ft.6543 Kit Fox Court, Colorado Springs, CO 80925
MLS# 8918092Listed by: LPT REALTY LLC - New
 $235,000Active2 beds 2 baths1,005 sq. ft.
$235,000Active2 beds 2 baths1,005 sq. ft.179 Ellers Grove, Colorado Springs, CO 80916
MLS# 2307560Listed by: KELLER WILLIAMS PARTNERS - Coming Soon
 $1,097,000Coming Soon4 beds 3 baths
$1,097,000Coming Soon4 beds 3 baths12485 Pensador Drive, Colorado Springs, CO 80921
MLS# 2546915Listed by: FINCH & GABLE REAL ESTATE COMPANY - New
 $349,000Active4 beds 2 baths1,681 sq. ft.
$349,000Active4 beds 2 baths1,681 sq. ft.3938 Encino Street, Colorado Springs, CO 80918
MLS# 6910823Listed by: BRIAN EVINS - New
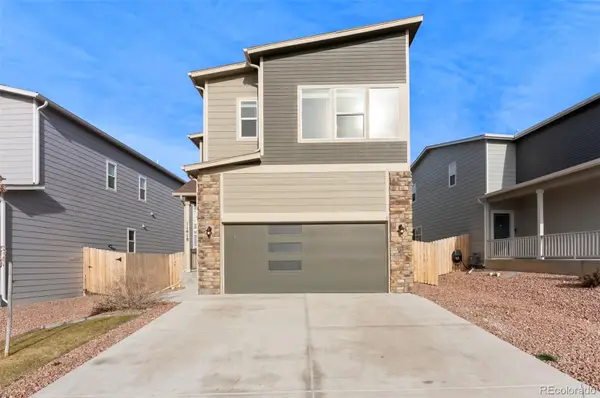 $384,000Active3 beds 3 baths1,898 sq. ft.
$384,000Active3 beds 3 baths1,898 sq. ft.11418 Whistling Duck, Colorado Springs, CO 80925
MLS# 5079141Listed by: EXP REALTY, LLC - New
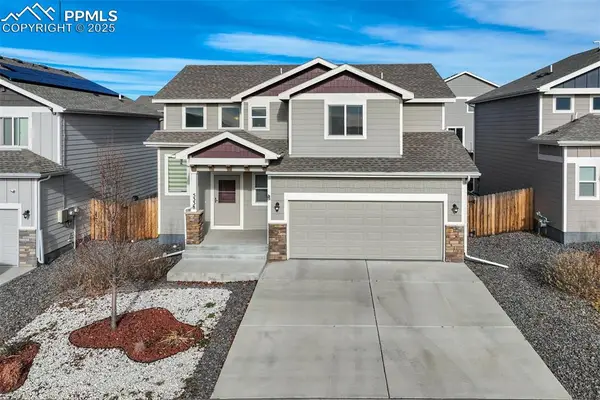 $455,000Active3 beds 3 baths1,482 sq. ft.
$455,000Active3 beds 3 baths1,482 sq. ft.5338 Kingscote Drive, Colorado Springs, CO 80915
MLS# 9175012Listed by: THE CUTTING EDGE - New
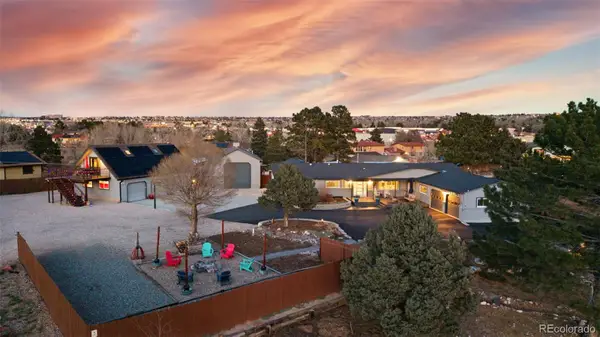 $1,200,000Active4 beds 2 baths3,397 sq. ft.
$1,200,000Active4 beds 2 baths3,397 sq. ft.1292 Venhorst Road, Colorado Springs, CO 80920
MLS# 5105842Listed by: THE PLATINUM GROUP - New
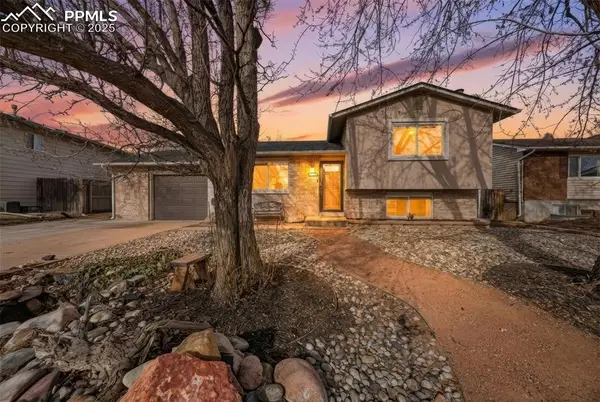 $384,900Active3 beds 2 baths1,229 sq. ft.
$384,900Active3 beds 2 baths1,229 sq. ft.6930 Corn Tassle Drive, Colorado Springs, CO 80911
MLS# 4809592Listed by: EPIQUE REALTY
