9755 Owl Perch Loop, Colorado Springs, CO 80908
Local realty services provided by:ERA Shields Real Estate
Listed by: kimberly hunstiger719-648-2078
Office: remax properties
MLS#:6386055
Source:ML
Price summary
- Price:$1,039,085
- Price per sq. ft.:$198.91
- Monthly HOA dues:$50
About this home
Welcome Home To A Place Where Every Detail Whispers Comfort, Elegance, And Thoughtful Design~Only Two Years Old, This Masterpiece Seamlessly Blends Modern Sophistication With The Warmth Of True Colorado Living~Hand-Troweled Walls Throughout And Luxury Vinyl Plank Flooring Grace Most Of The Main Level~With Seven Bedrooms, There’s Room For Everyone And Everything—From A Home Office To A Cozy Guest Retreat Or Gym~Main Level Bedroom With Ensuite Bath Offers Flexibility For Loved Ones Or Guests~The Heart Of The Home Is The Gourmet Kitchen, Designed For Both Everyday Moments And Grand Gatherings~Enjoy Double Ovens (One With Air Fry And Convection), Stunning Island With Seating, Walk-In Pantry, Soft-Close Cabinetry, Under Cabinet Lighting, 42” Uppers + More~Open Layout Flows Effortlessly To A Grand Dining Area, Perfect For Holiday Feasts, And A Spacious Living Room Centered Around A Floor-To-Ceiling Fireplace With A Sleek Linear Design~Upstairs, The Primary Suite Is A Private Sanctuary With Its Own Foyer, Spa-Like Bath With Soaking Tub, Dual Sinks, Granite Counters, Tile Floor, And A Luxury, Multi-Jet Shower With Rain Head~19 X 16 Bedroom Opens To A Private Deck With Magnificent Mountain Views—The Perfect Spot To Watch The Sunset And Unwind~Finished Basement With 9’ Ceilings Provides A Huge Rec Room With Space For Movies, Games, Or Billiards~Enjoy Peace Of Mind With 2 Furnaces, 2 AC Units, 75-Gallon Water Heater With Recirculation Pump, Radon Mitigation, And Leak Detection System~Laundry Room Is A Dream Come True With Sink, Granite Counter Plus Washer, And Dryer Incl~Step Outside To Your Outdoor Oasis With 1,200 Sq Ft Of Patio Space, Gas Firepit, Basketball/Pickleball Court, Raised Garden Beds, Low Maintenance Artificial Turf (Well Over 100,000 Spent On Landscaping)~4-Car Garage With EV Charger Outlet Completes This Picture Of Perfection~Set On Nearly Half An Acre, Short Drive To Shopping, Dining, And Comfortable Commute To Military Bases~This Isn’t Just A House—It’s Home
Contact an agent
Home facts
- Year built:2023
- Listing ID #:6386055
Rooms and interior
- Bedrooms:7
- Total bathrooms:6
- Full bathrooms:5
- Half bathrooms:1
- Living area:5,224 sq. ft.
Heating and cooling
- Cooling:Central Air
- Heating:Forced Air, Natural Gas
Structure and exterior
- Year built:2023
- Building area:5,224 sq. ft.
- Lot area:0.4 Acres
Schools
- High school:Falcon
- Middle school:Falcon
- Elementary school:Bennett Ranch
Utilities
- Water:Public
- Sewer:Public Sewer
Finances and disclosures
- Price:$1,039,085
- Price per sq. ft.:$198.91
- Tax amount:$7,931 (2024)
New listings near 9755 Owl Perch Loop
- New
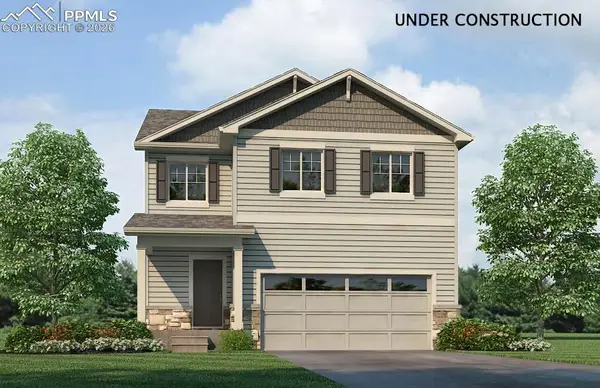 $417,670Active3 beds 3 baths1,657 sq. ft.
$417,670Active3 beds 3 baths1,657 sq. ft.11643 Reagan Ridge Drive, Colorado Springs, CO 80925
MLS# 6573016Listed by: D.R. HORTON REALTY LLC - New
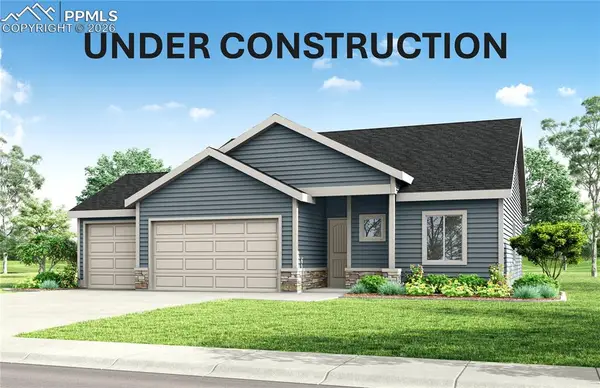 $502,394Active3 beds 2 baths2,916 sq. ft.
$502,394Active3 beds 2 baths2,916 sq. ft.11850 Mission Peak Place, Colorado Springs, CO 80925
MLS# 7425726Listed by: THE LANDHUIS BROKERAGE & MANGEMENT CO - New
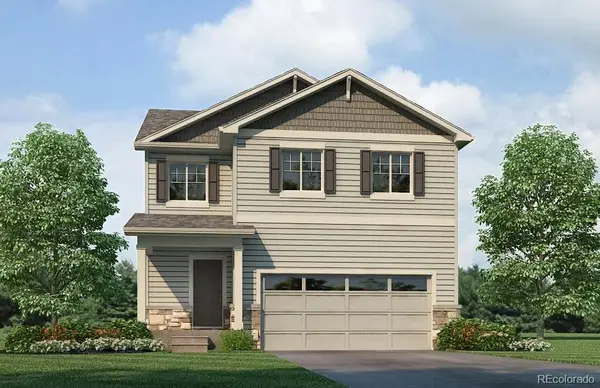 $417,670Active3 beds 3 baths1,657 sq. ft.
$417,670Active3 beds 3 baths1,657 sq. ft.11643 Reagan Ridge Drive, Colorado Springs, CO 80925
MLS# 9765433Listed by: D.R. HORTON REALTY, LLC 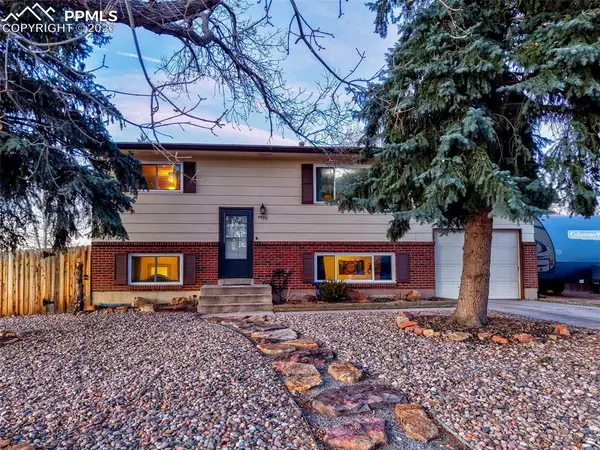 $400,000Pending3 beds 2 baths1,792 sq. ft.
$400,000Pending3 beds 2 baths1,792 sq. ft.4572 N Crimson Circle, Colorado Springs, CO 80917
MLS# 1399799Listed by: PIKES PEAK DREAM HOMES REALTY- New
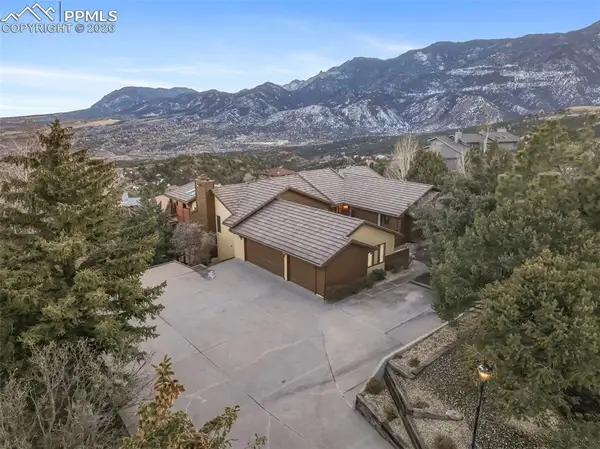 $1,075,000Active5 beds 4 baths4,412 sq. ft.
$1,075,000Active5 beds 4 baths4,412 sq. ft.3190 Cathedral Spires Drive, Colorado Springs, CO 80904
MLS# 1914517Listed by: THE PLATINUM GROUP - New
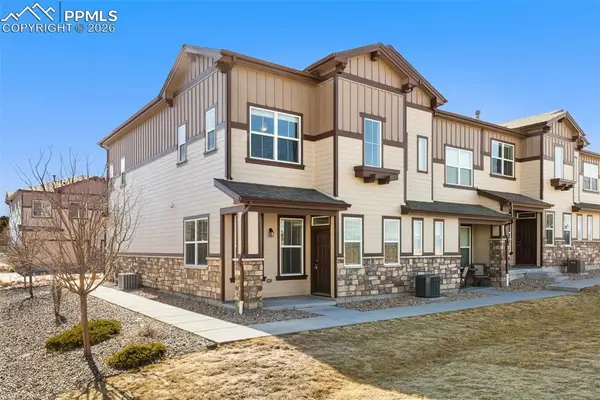 $345,000Active3 beds 3 baths1,368 sq. ft.
$345,000Active3 beds 3 baths1,368 sq. ft.5372 Prominence Point, Colorado Springs, CO 80923
MLS# 4621916Listed by: ACTION TEAM REALTY - New
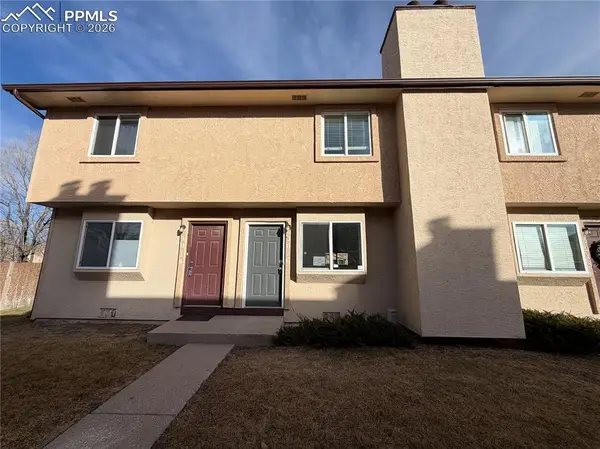 $219,000Active2 beds 2 baths928 sq. ft.
$219,000Active2 beds 2 baths928 sq. ft.3016 Starlight Circle, Colorado Springs, CO 80916
MLS# 5033762Listed by: MULDOON ASSOCIATES INC - New
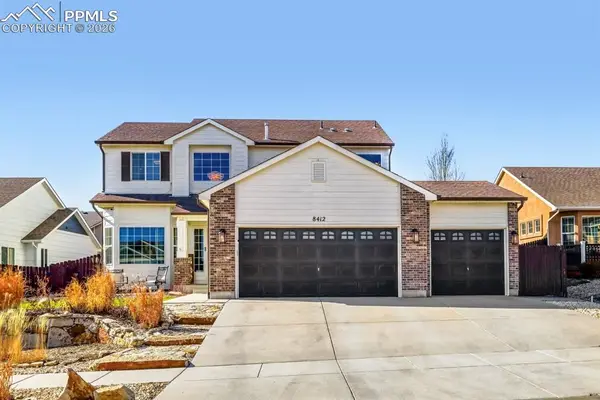 $495,000Active3 beds 3 baths2,835 sq. ft.
$495,000Active3 beds 3 baths2,835 sq. ft.8412 Vanderwood Road, Colorado Springs, CO 80908
MLS# 5403088Listed by: CECERE REALTY GROUP LLC - New
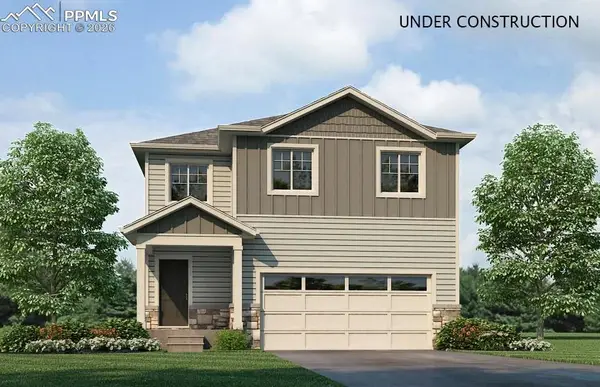 $438,660Active4 beds 3 baths1,844 sq. ft.
$438,660Active4 beds 3 baths1,844 sq. ft.11667 Reagan Ridge Drive, Colorado Springs, CO 80925
MLS# 5510306Listed by: D.R. HORTON REALTY LLC - New
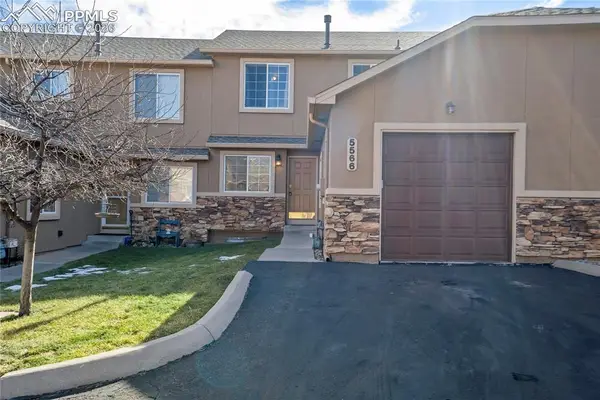 $340,000Active2 beds 3 baths2,220 sq. ft.
$340,000Active2 beds 3 baths2,220 sq. ft.5566 Timeless View, Colorado Springs, CO 80915
MLS# 8142654Listed by: HAUSE ASSOCIATES REALTY SERVICES

