9787 Owl Perch Loop, Colorado Springs, CO 80908
Local realty services provided by:ERA Teamwork Realty
9787 Owl Perch Loop,Colorado Springs, CO 80908
$839,900
- 5 Beds
- 4 Baths
- 3,712 sq. ft.
- Single family
- Active
Listed by:rob reinmuthrob@AcquireHomes.com,719-229-6945
Office:acquire homes inc.
MLS#:7815980
Source:ML
Price summary
- Price:$839,900
- Price per sq. ft.:$226.27
- Monthly HOA dues:$41.67
About this home
***See the Amazing Video at the Virtual Tour Link on the listing***
Stunning ranch-style home offering luxurious design, high-end finishes, and peaceful natural surroundings. Situated on a spacious 0.4-acre lot this home offers beautifully finished living space.
Step inside the entry to discover Luxury Vinyl Plank flooring that enhances the home’s durability and modern aesthetic. The open-concept great room features tall ceilings, a gas fireplace with a wood mantle, and an effortless flow into the dining area and kitchen.
The kitchen is as functional as it is beautiful, boasting Bianco Fumo quartz countertops, abundant cabinetry with soft-close drawers, a large center island, stainless steel appliances with a gas cooktop, and a walk-in pantry. Formal dining room and breakfast nook offer flexible dining options.
The main-level primary suite is a serene retreat. The primary bathroom features a large shower with dual shower heads, a built-in bench, dual vanities, and a spacious walk-in closet with organizers.
Downstairs, the basement offers tall ceilings, a large recreation space, two additional bedrooms with walk-in closets, a full bath, and a junior suite with its own private bathroom—perfect for guests or multigenerational living.
Additional interior highlights include: Window blinds throughout, Mudroom with built-in bench, Window well covers, Smart home systems & radon mitigation.
Step outside to enjoy a thoughtfully designed outdoor living space. A large concrete patio extends across the back of the home, ideal for entertaining or relaxing, and a gazebo adds shade and charm to the landscaped backyard. The expansive easement behind the lot leads to an open meadow with seasonal wildflowers, offering natural beauty and additional privacy.
With a 3-car attached garage, energy-efficient construction, and a peaceful location this home delivers the best of Colorado living in a thoughtfully designed and impeccably maintained home.
Contact an agent
Home facts
- Year built:2023
- Listing ID #:7815980
Rooms and interior
- Bedrooms:5
- Total bathrooms:4
- Full bathrooms:2
- Living area:3,712 sq. ft.
Heating and cooling
- Cooling:Central Air
- Heating:Forced Air
Structure and exterior
- Roof:Composition
- Year built:2023
- Building area:3,712 sq. ft.
- Lot area:0.4 Acres
Schools
- High school:Falcon
- Middle school:Falcon
- Elementary school:Bennett Ranch
Utilities
- Water:Public
- Sewer:Community Sewer
Finances and disclosures
- Price:$839,900
- Price per sq. ft.:$226.27
- Tax amount:$6,671 (2024)
New listings near 9787 Owl Perch Loop
- New
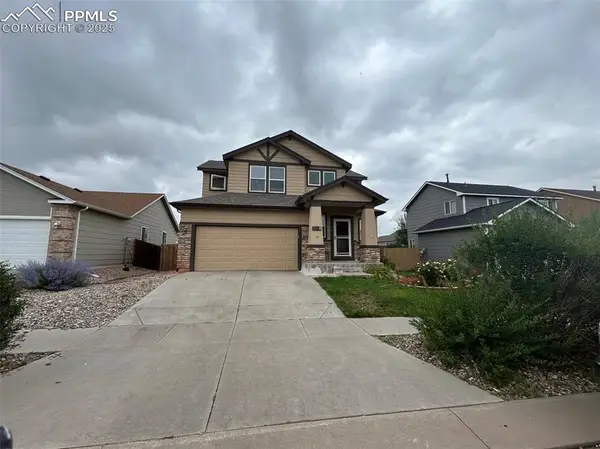 $455,000Active3 beds 3 baths2,575 sq. ft.
$455,000Active3 beds 3 baths2,575 sq. ft.7368 Prythania Park Drive, Colorado Springs, CO 80923
MLS# 1299561Listed by: JGM PROPERTIES, LLC - New
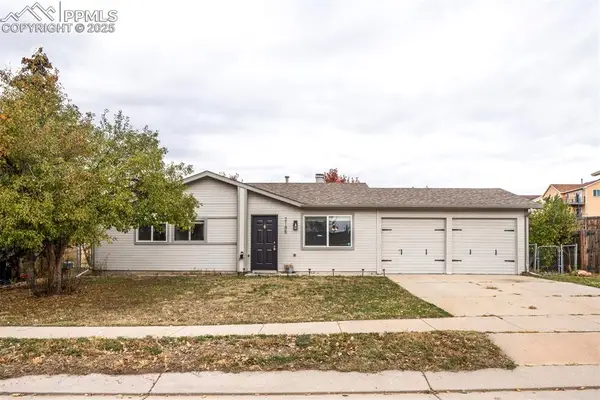 $359,900Active3 beds 2 baths1,080 sq. ft.
$359,900Active3 beds 2 baths1,080 sq. ft.2185 Ambleside Drive, Colorado Springs, CO 80915
MLS# 1965705Listed by: KELLER WILLIAMS PARTNERS - New
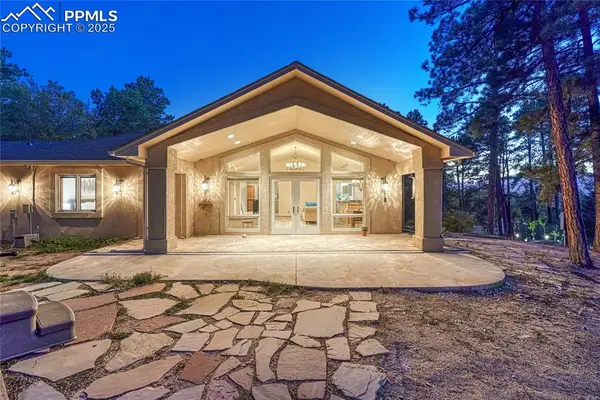 $1,100,000Active5 beds 4 baths4,203 sq. ft.
$1,100,000Active5 beds 4 baths4,203 sq. ft.14695 Roller Coaster Road, Colorado Springs, CO 80921
MLS# 9234855Listed by: REMAX PROPERTIES - New
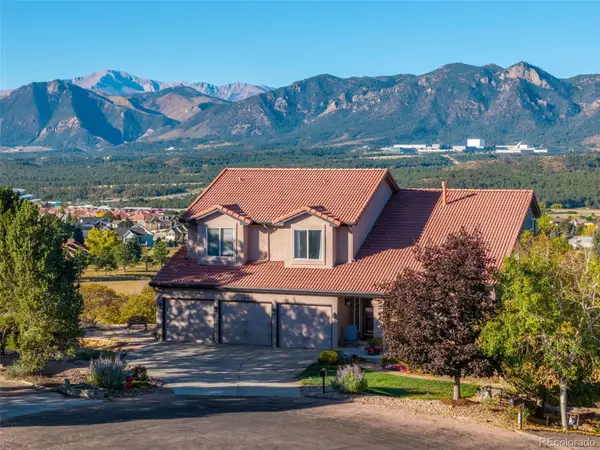 $900,000Active6 beds 4 baths4,472 sq. ft.
$900,000Active6 beds 4 baths4,472 sq. ft.125 Mission Hill Way, Colorado Springs, CO 80921
MLS# 3213003Listed by: ACQUIRE HOMES INC. - New
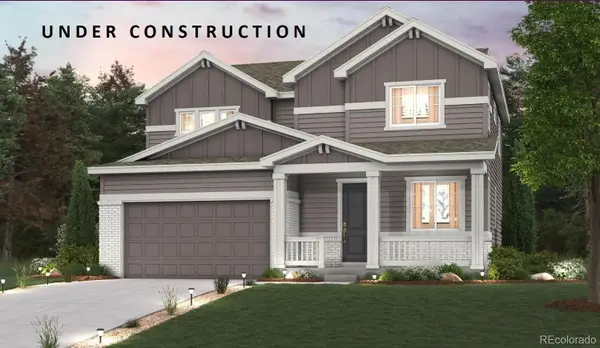 $489,990Active3 beds 3 baths2,007 sq. ft.
$489,990Active3 beds 3 baths2,007 sq. ft.4806 Truscott Road, Colorado Springs, CO 80925
MLS# 6163700Listed by: KELLER WILLIAMS PREMIER REALTY, LLC - New
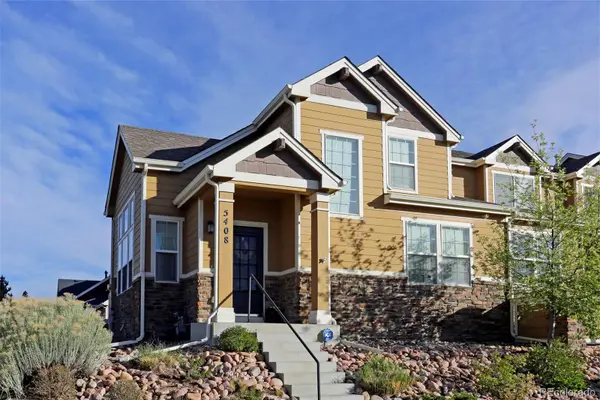 $360,000Active3 beds 3 baths1,535 sq. ft.
$360,000Active3 beds 3 baths1,535 sq. ft.5408 Cushing Grove, Colorado Springs, CO 80924
MLS# 7980268Listed by: YOUR CASTLE REAL ESTATE INC - New
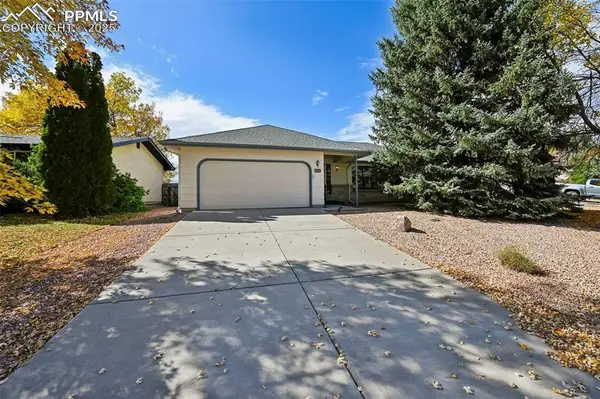 $415,000Active3 beds 2 baths1,696 sq. ft.
$415,000Active3 beds 2 baths1,696 sq. ft.2120 Crystal River Drive, Colorado Springs, CO 80915
MLS# 6051919Listed by: THE CUTTING EDGE - New
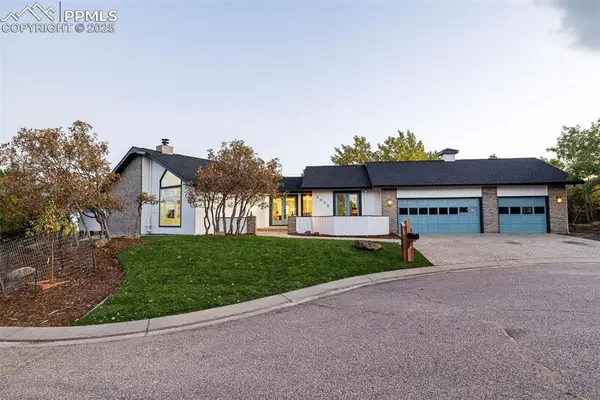 $1,250,000Active4 beds 4 baths4,026 sq. ft.
$1,250,000Active4 beds 4 baths4,026 sq. ft.1935 Chateau Point Court, Colorado Springs, CO 80919
MLS# 6166635Listed by: THE PLATINUM GROUP - New
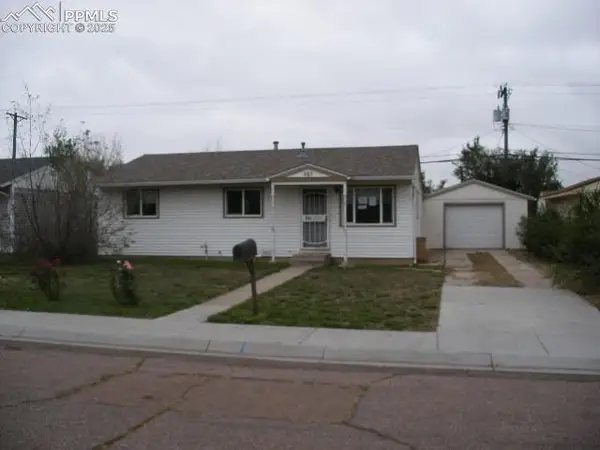 $212,500Active3 beds 1 baths1,093 sq. ft.
$212,500Active3 beds 1 baths1,093 sq. ft.409 Kiva Road, Colorado Springs, CO 80911
MLS# 9350212Listed by: JON STANLEY HOLLON - Open Sat, 11am to 1pmNew
 $735,000Active5 beds 4 baths4,235 sq. ft.
$735,000Active5 beds 4 baths4,235 sq. ft.395 Cardiff Circle, Colorado Springs, CO 80906
MLS# 5920800Listed by: ORCHARD BROKERAGE LLC
