9840 Castor Drive, Colorado Springs, CO 80925
Local realty services provided by:ERA New Age
9840 Castor Drive,Colorado Springs, CO 80925
$453,000
- 4 Beds
- 4 Baths
- 2,253 sq. ft.
- Single family
- Active
Listed by:catherina scaggscathy@diligent.homes,719-822-1855
Office:engel voelkers castle pines
MLS#:8591876
Source:ML
Price summary
- Price:$453,000
- Price per sq. ft.:$201.07
About this home
Nestled on a peaceful cul-de-sac, this stunning 4-bedroom, 4-bathroom, 2,115 sq. ft. home offers the perfect blend of modern comfort, breathtaking views, and prime location. Enjoy unobstructed Pikes Peak and mountain views from your living space, with direct access to scenic hiking trails and the natural beauty of Jimmy Camp Creek. ?? Energy-efficient and future-ready, this home is equipped with cutting-edge Class 5 solar panels, slashing your energy costs while promoting sustainable living. A state-of-the-art security system ensures peace of mind, while brand-new flooring throughout the main level adds a fresh, stylish touch to your home’s inviting ambiance. Perfectly situated near Schriever & Peterson SFB and Fort Carson, this home offers a serene retreat without sacrificing convenience. Whether you’re an outdoor enthusiast or simply crave a tranquil setting, this home delivers the ideal balance of adventure and relaxation. ? Don’t miss out on this rare opportunity—schedule your tour today!
Contact an agent
Home facts
- Year built:2020
- Listing ID #:8591876
Rooms and interior
- Bedrooms:4
- Total bathrooms:4
- Full bathrooms:3
- Half bathrooms:1
- Living area:2,253 sq. ft.
Heating and cooling
- Cooling:Central Air
- Heating:Forced Air, Solar
Structure and exterior
- Roof:Composition
- Year built:2020
- Building area:2,253 sq. ft.
- Lot area:0.09 Acres
Schools
- High school:Mesa Ridge
- Middle school:Janitell
- Elementary school:Grand Mountain
Utilities
- Sewer:Public Sewer
Finances and disclosures
- Price:$453,000
- Price per sq. ft.:$201.07
- Tax amount:$4,588 (2024)
New listings near 9840 Castor Drive
- New
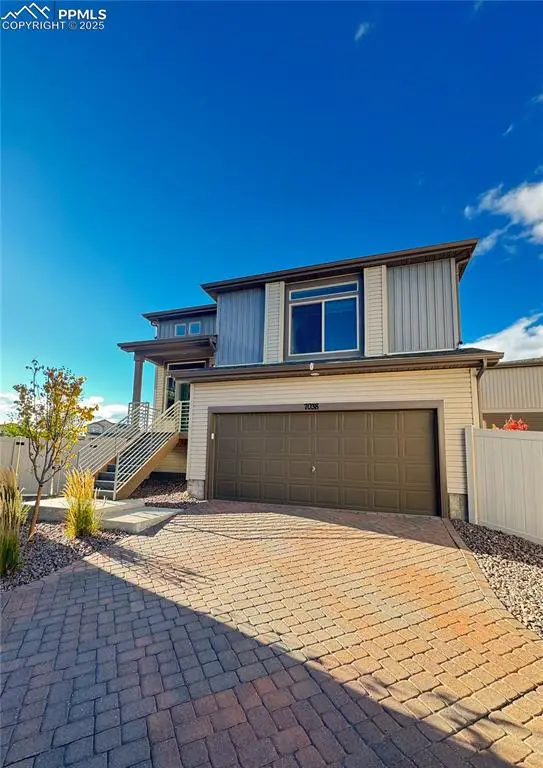 $425,000Active2 beds 2 baths1,407 sq. ft.
$425,000Active2 beds 2 baths1,407 sq. ft.7038 Silvergrass Drive, Colorado Springs, CO 80927
MLS# 2071017Listed by: BROADMOOR BLUFFS REALTY - New
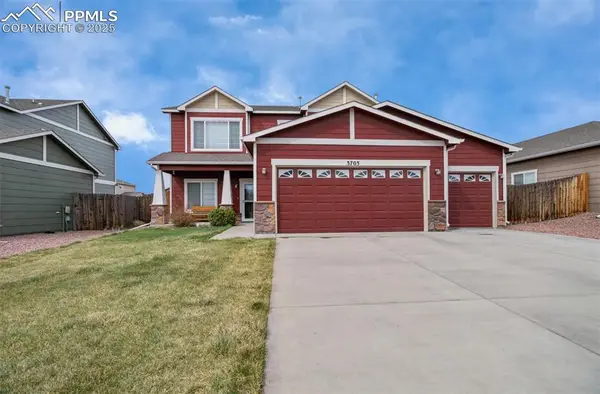 $454,900Active4 beds 3 baths1,908 sq. ft.
$454,900Active4 beds 3 baths1,908 sq. ft.3703 Saguaro Circle, Colorado Springs, CO 80925
MLS# 2107339Listed by: COLDWELL BANKER REALTY - New
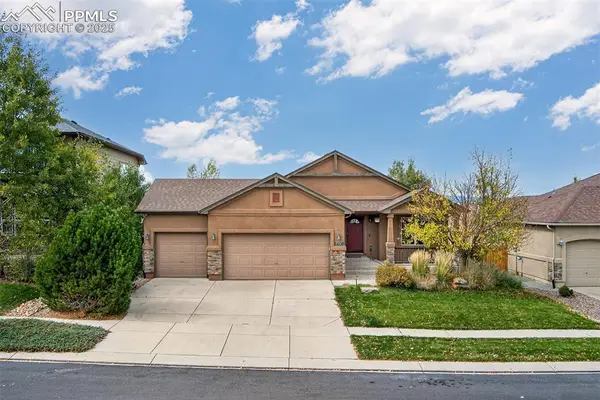 $545,000Active4 beds 3 baths2,620 sq. ft.
$545,000Active4 beds 3 baths2,620 sq. ft.6408 Butch Cassidy Boulevard, Colorado Springs, CO 80923
MLS# 8675167Listed by: BLUE PICKET REALTY - New
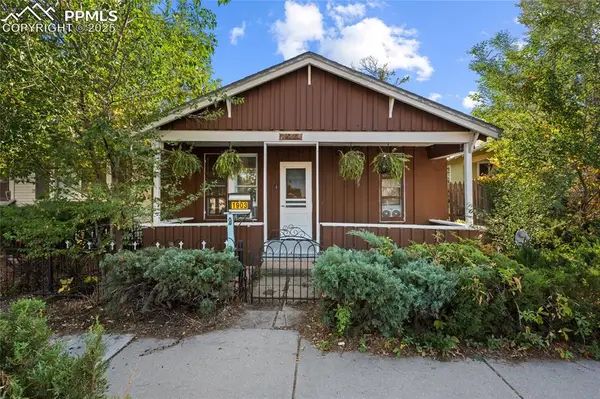 $230,000Active1 beds 1 baths676 sq. ft.
$230,000Active1 beds 1 baths676 sq. ft.1903 W Colorado Avenue, Colorado Springs, CO 80904
MLS# 3709175Listed by: BOX STATE PROPERTIES - New
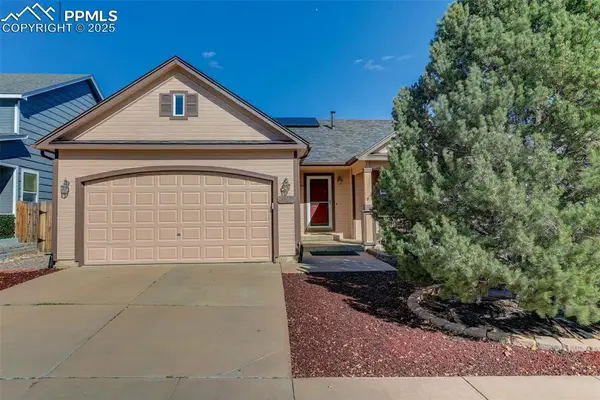 $530,000Active4 beds 3 baths2,608 sq. ft.
$530,000Active4 beds 3 baths2,608 sq. ft.9247 Prairie Clover Drive, Colorado Springs, CO 80920
MLS# 8281218Listed by: COLDWELL BANKER REALTY - New
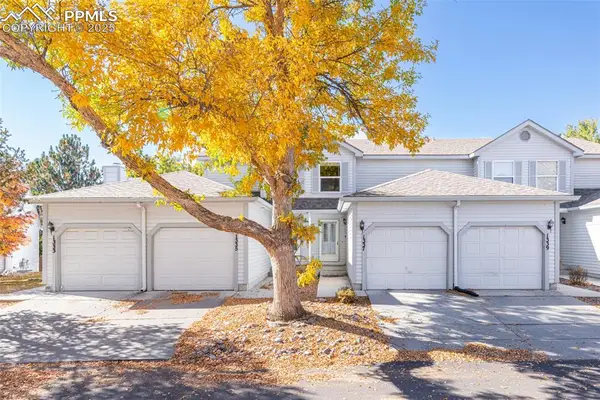 $220,000Active2 beds 2 baths1,622 sq. ft.
$220,000Active2 beds 2 baths1,622 sq. ft.1337 Firefly Circle, Colorado Springs, CO 80916
MLS# 8358865Listed by: GALVAN AND GARDNER REAL ESTATE GROUP, INC. - New
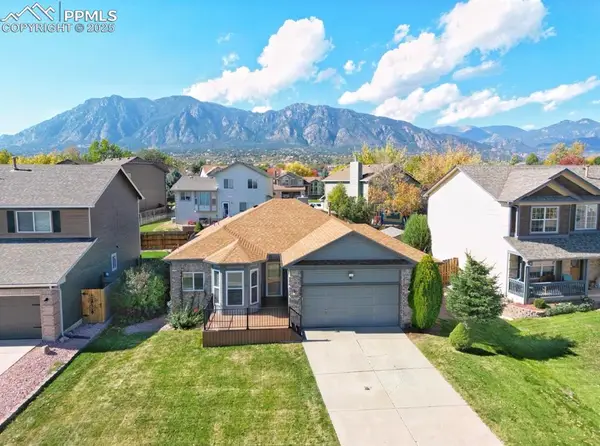 $380,000Active2 beds 2 baths2,640 sq. ft.
$380,000Active2 beds 2 baths2,640 sq. ft.1457 S Canoe Creek Drive, Colorado Springs, CO 80906
MLS# 3472917Listed by: BOX STATE PROPERTIES - New
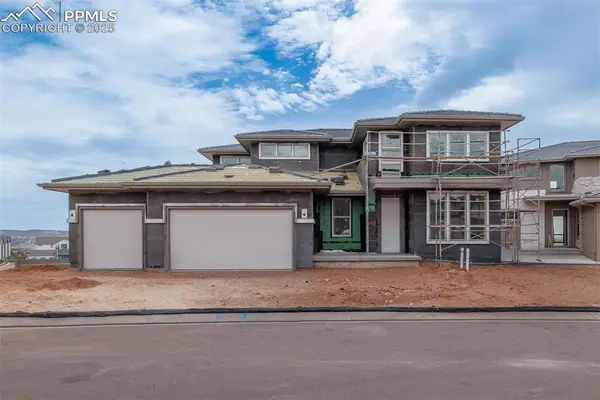 $1,250,000Active5 beds 6 baths5,150 sq. ft.
$1,250,000Active5 beds 6 baths5,150 sq. ft.3341 Crest Hollow View, Colorado Springs, CO 80904
MLS# 3125320Listed by: THE PLATINUM GROUP - New
 $449,900Active3 beds 3 baths1,840 sq. ft.
$449,900Active3 beds 3 baths1,840 sq. ft.7742 Lost Trail Drive, Colorado Springs, CO 80908
MLS# 3190069Listed by: NEW HOME STAR LLC - New
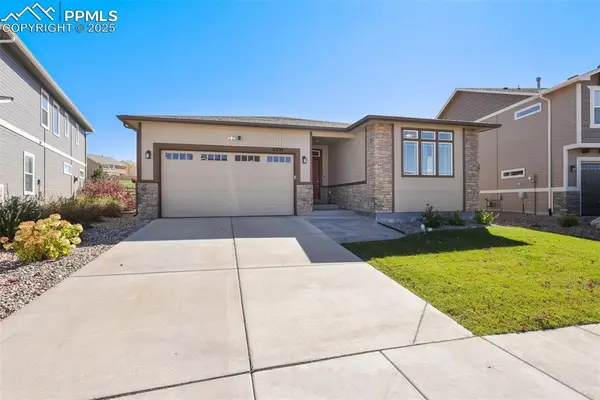 $610,000Active5 beds 3 baths3,388 sq. ft.
$610,000Active5 beds 3 baths3,388 sq. ft.6541 Stonefly Drive, Colorado Springs, CO 80924
MLS# 6469369Listed by: THE CUTTING EDGE
