9978 Bison Valley Trail, Colorado Springs, CO 80908
Local realty services provided by:ERA New Age
Listed by:dawn kuster abr gri mrp
Office:key realty ltd
MLS#:7531284
Source:CO_PPAR
Price summary
- Price:$840,000
- Price per sq. ft.:$262.66
About this home
Discover a sophisticated ranch-style home located in the desirable Retreat of TimberRidge. Presented in exceptional, better-than-new condition, this property beautifully blends luxurious finishes with thoughtful design. Inside this spacious Celebration ranch floor plan you'll find 4 bedrooms, 3 bathrooms, and a finished 3.5-car garage featuring drywall and epoxy floors. The open-concept main floor offers 10-foot ceilings and tasteful details throughout. The great room is the centerpiece, showcasing a modern fireplace bordered by built-in shelving and sliding glass doors leading out to a large, covered 10 x 18-foot deck equipped with a gas line for convenient grilling or outdoor entertaining with captivating mountain views. The gourmet kitchen includes white cabinetry with crown molding, stylish white quartz countertops, an oversized subway tile backsplash, and stainless steel appliances including a gas range. The enlarged primary suite offers a generous walk-in closet and a spa-inspired master bathroom complete with dual sinks and a spacious shower with dual shower heads and built-in seating. A fully finished basement provides extra space for family living and relaxation, featuring raised ceilings, a custom wet bar, two bedrooms, a full bath, and a large space perfect for entertaining guests. Set on a professionally landscaped lot by Sunflower Landscaping, the home offers welcoming curb appeal and a spacious concrete patio ideal for outdoor gatherings and recreation. Additional features include upgraded brushed nickel fixtures, lever-style door handles, wooden shelving, black iron stair railings, high-quality window coverings with automated blinds in key areas, air-conditioning, and smart-home technology to name a few.
Contact an agent
Home facts
- Year built:2022
- Listing ID #:7531284
- Added:152 day(s) ago
- Updated:June 16, 2025 at 03:37 AM
Rooms and interior
- Bedrooms:4
- Total bathrooms:3
- Full bathrooms:2
- Living area:3,198 sq. ft.
Heating and cooling
- Cooling:Central Air
- Heating:Forced Air
Structure and exterior
- Roof:Composite Shingle
- Year built:2022
- Building area:3,198 sq. ft.
- Lot area:0.35 Acres
Schools
- High school:Falcon
- Middle school:Falcon
- Elementary school:Bennett Ranch
Utilities
- Water:Assoc/Distr
Finances and disclosures
- Price:$840,000
- Price per sq. ft.:$262.66
- Tax amount:$5,775 (2023)
New listings near 9978 Bison Valley Trail
- New
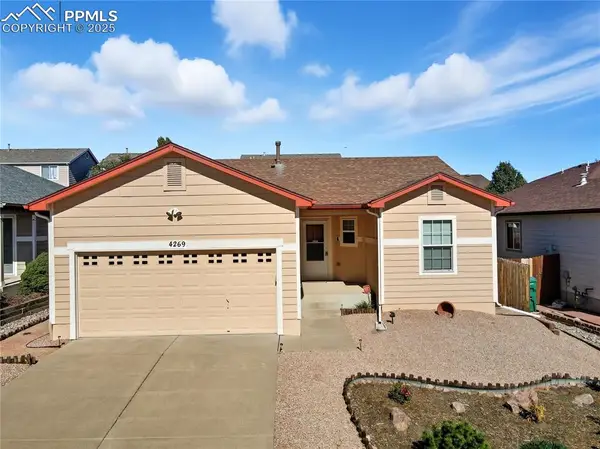 $410,000Active2 beds 2 baths1,155 sq. ft.
$410,000Active2 beds 2 baths1,155 sq. ft.4269 Centerville Drive, Colorado Springs, CO 80922
MLS# 1910708Listed by: FATHOM REALTY COLORADO LLC - New
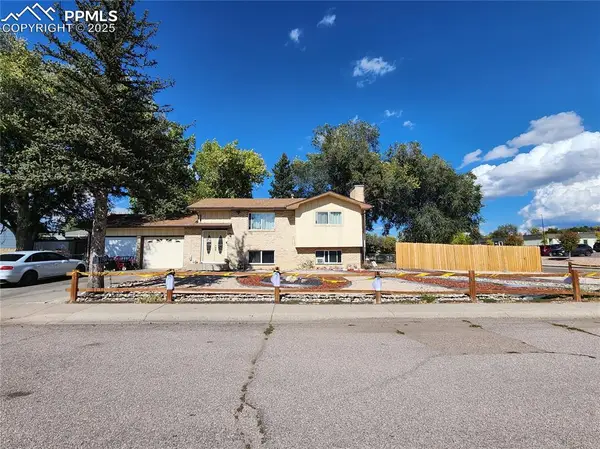 $319,000Active3 beds 2 baths1,714 sq. ft.
$319,000Active3 beds 2 baths1,714 sq. ft.676 Fay Drive, Colorado Springs, CO 80911
MLS# 4547273Listed by: MERIT COMPANY INC - New
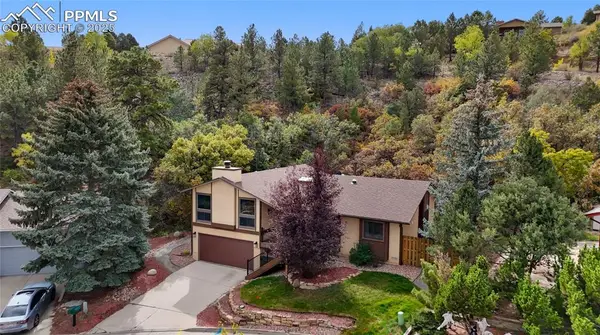 $659,000Active3 beds 2 baths2,119 sq. ft.
$659,000Active3 beds 2 baths2,119 sq. ft.1125 Garlock Lane, Colorado Springs, CO 80918
MLS# 8000201Listed by: BUY SMART COLORADO - Coming Soon
 $559,900Coming Soon5 beds 3 baths
$559,900Coming Soon5 beds 3 baths960 Fire Rock Place, Colorado Springs, CO 80921
MLS# 9383499Listed by: KELLER WILLIAMS DTC - New
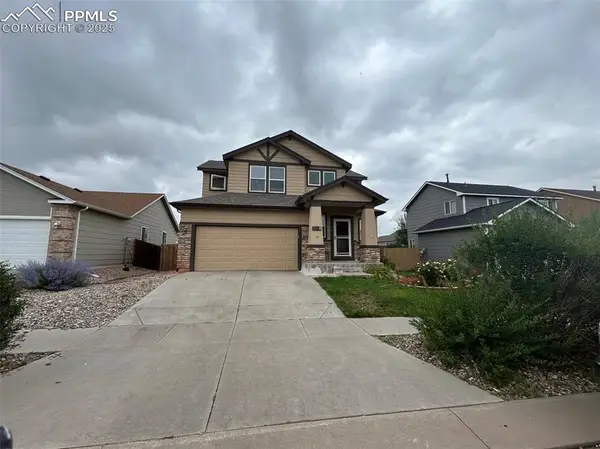 $455,000Active3 beds 3 baths2,575 sq. ft.
$455,000Active3 beds 3 baths2,575 sq. ft.7368 Prythania Park Drive, Colorado Springs, CO 80923
MLS# 1299561Listed by: JGM PROPERTIES, LLC - New
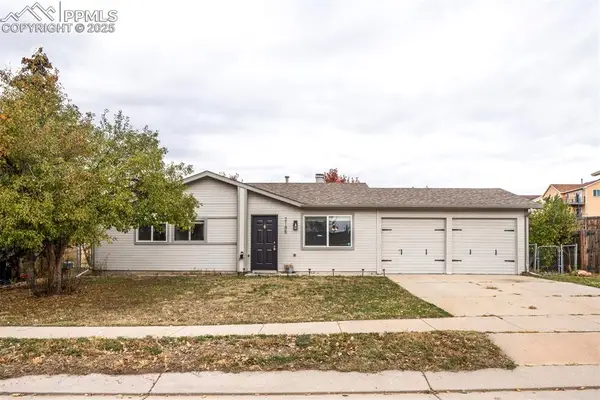 $359,900Active3 beds 2 baths1,080 sq. ft.
$359,900Active3 beds 2 baths1,080 sq. ft.2185 Ambleside Drive, Colorado Springs, CO 80915
MLS# 1965705Listed by: KELLER WILLIAMS PARTNERS - New
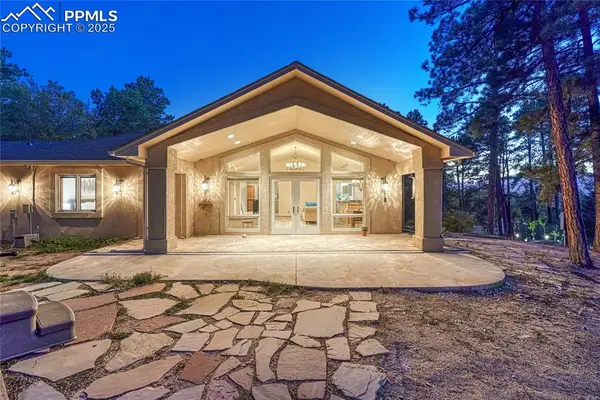 $1,100,000Active5 beds 4 baths4,203 sq. ft.
$1,100,000Active5 beds 4 baths4,203 sq. ft.14695 Roller Coaster Road, Colorado Springs, CO 80921
MLS# 9234855Listed by: REMAX PROPERTIES - New
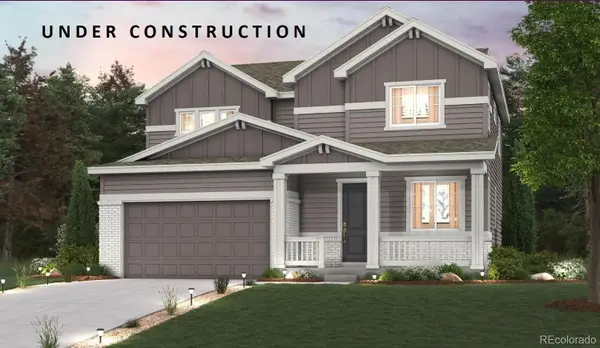 $489,990Active3 beds 3 baths2,007 sq. ft.
$489,990Active3 beds 3 baths2,007 sq. ft.4806 Truscott Road, Colorado Springs, CO 80925
MLS# 6163700Listed by: KELLER WILLIAMS PREMIER REALTY, LLC - New
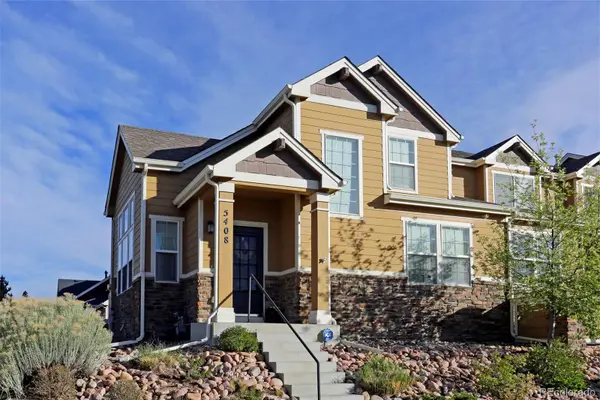 $360,000Active3 beds 3 baths1,535 sq. ft.
$360,000Active3 beds 3 baths1,535 sq. ft.5408 Cushing Grove, Colorado Springs, CO 80924
MLS# 7980268Listed by: YOUR CASTLE REAL ESTATE INC - New
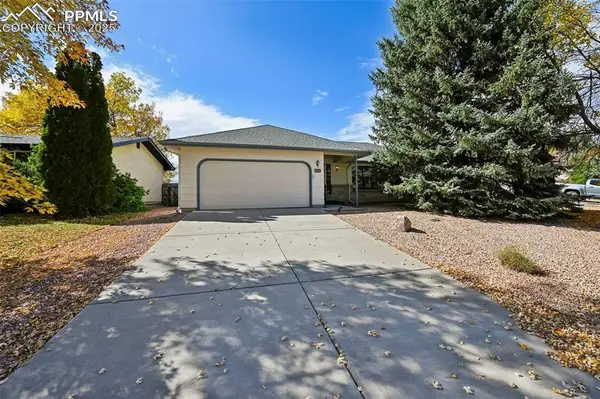 $415,000Active3 beds 2 baths1,696 sq. ft.
$415,000Active3 beds 2 baths1,696 sq. ft.2120 Crystal River Drive, Colorado Springs, CO 80915
MLS# 6051919Listed by: THE CUTTING EDGE
