10102 Yampa Court, Commerce City, CO 80022
Local realty services provided by:RONIN Real Estate Professionals ERA Powered
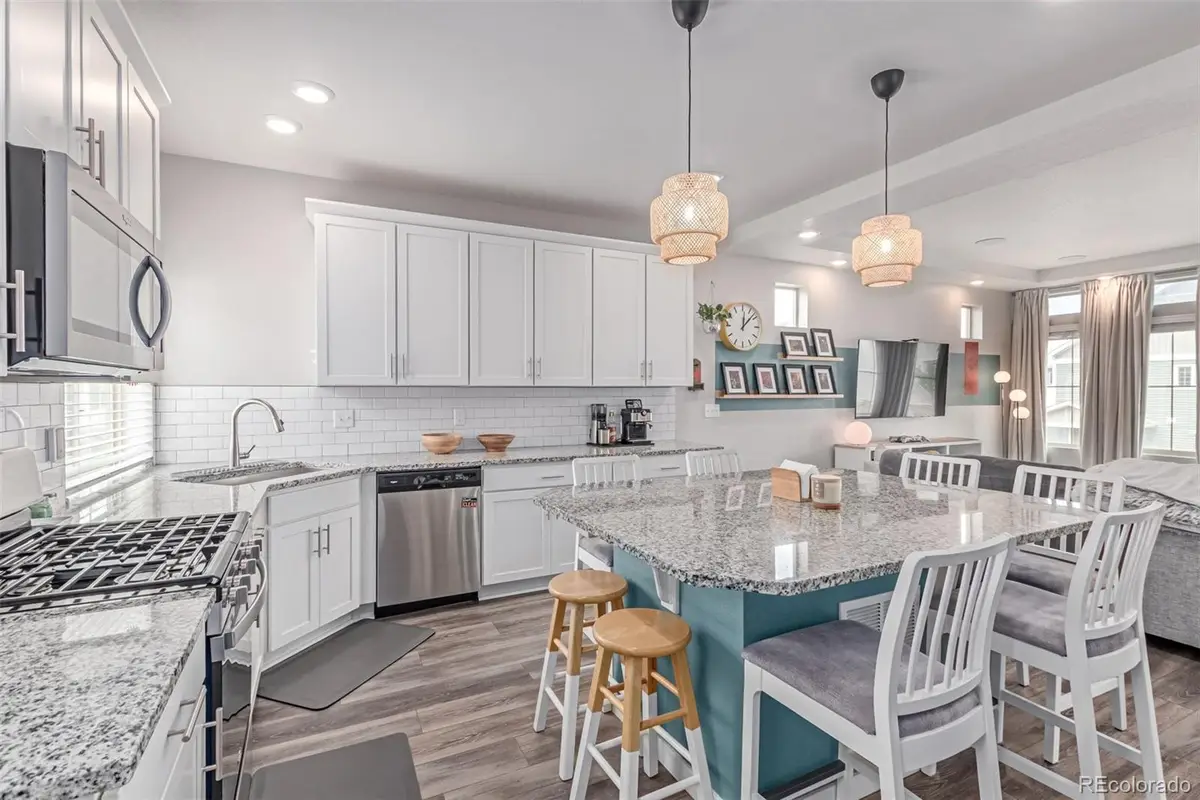
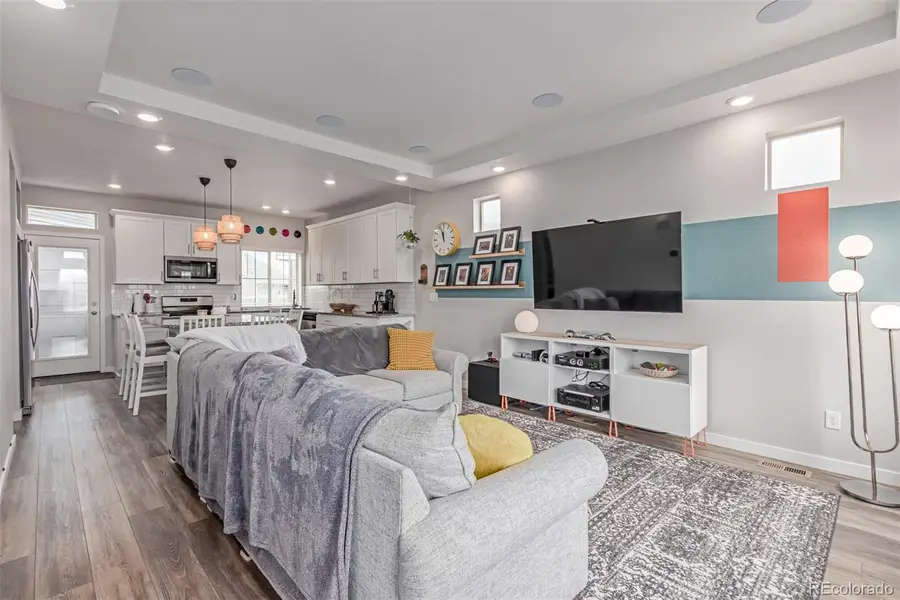

10102 Yampa Court,Commerce City, CO 80022
$475,000
- 3 Beds
- 4 Baths
- 1,976 sq. ft.
- Single family
- Pending
Listed by:levi roseLRose@valorsells.com
Office:valor real estate, llc.
MLS#:4383773
Source:ML
Price summary
- Price:$475,000
- Price per sq. ft.:$240.38
- Monthly HOA dues:$34.67
About this home
This beautiful 3-bed, 3.5-bath gem is the one you're looking for! Nestled in Reunion, this house offers a 2-car garage and has incredible curb appeal, this home features a welcoming wrap-around front porch that’s perfect for relaxing and enjoying the neighborhood.. The harmonious open floor plan, enhanced with pre-wired surround sound, creates the ultimate setting for relaxing evenings or movie nights. Thoughtful design features with LVP flooring, custom paint, abundant natural light, and upgraded lighting and ceiling fans throughout. Discover the well-appointed kitchen displaying recessed & pendant lighting, plenty of white cabinets topped with crown moulding, subway tile backsplash, stainless steel appliances, granite counters, and a center island with a breakfast bar. The primary retreat boasts plush carpet, a walk-in closet, and a private ensuite with dual sinks for added convenience. Upstairs, you’ll find two generous secondary bedrooms, each with access to the full bathroom. In the lower level, you will find a formal family room and a bonus room with sliding glass doors that provide seamless access to the back patio. The home’s location within Reunion offers access to trails, parks, community pool, fitness center, and more. Experience the best of indoor-outdoor living in one of Colorado’s most welcoming communities! Don’t miss this incredible opportunity!
Contact an agent
Home facts
- Year built:2020
- Listing Id #:4383773
Rooms and interior
- Bedrooms:3
- Total bathrooms:4
- Full bathrooms:2
- Half bathrooms:1
- Living area:1,976 sq. ft.
Heating and cooling
- Cooling:Central Air
- Heating:Forced Air
Structure and exterior
- Roof:Composition
- Year built:2020
- Building area:1,976 sq. ft.
- Lot area:0.07 Acres
Schools
- High school:Prairie View
- Middle school:Otho Stuart
- Elementary school:Southlawn
Utilities
- Water:Public
- Sewer:Public Sewer
Finances and disclosures
- Price:$475,000
- Price per sq. ft.:$240.38
- Tax amount:$6,408 (2024)
New listings near 10102 Yampa Court
- Coming SoonOpen Sat, 10am to 4pm
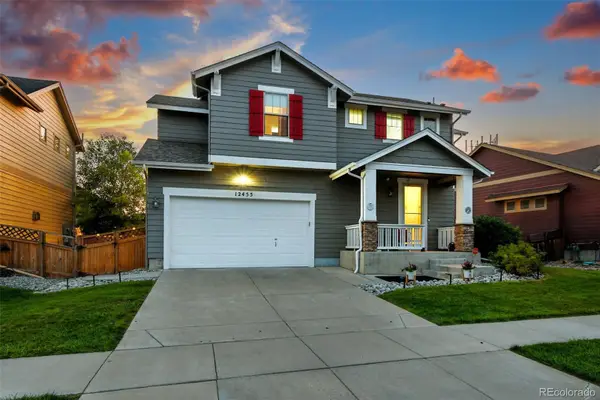 $499,000Coming Soon4 beds 4 baths
$499,000Coming Soon4 beds 4 baths12455 Kalispell Street, Commerce City, CO 80603
MLS# 8425674Listed by: PORCHLIGHT REAL ESTATE GROUP - New
 $669,990Active4 beds 4 baths4,530 sq. ft.
$669,990Active4 beds 4 baths4,530 sq. ft.17414 E 90th Place, Commerce City, CO 80022
MLS# 4352318Listed by: KERRIE A. YOUNG (INDEPENDENT) - New
 $525,000Active4 beds 3 baths2,821 sq. ft.
$525,000Active4 beds 3 baths2,821 sq. ft.11361 River Run Place, Commerce City, CO 80640
MLS# 3754864Listed by: RE/MAX PROFESSIONALS - New
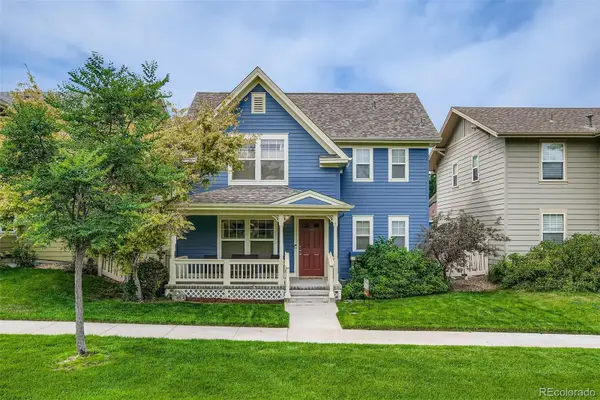 $465,000Active3 beds 3 baths2,213 sq. ft.
$465,000Active3 beds 3 baths2,213 sq. ft.9232 E 108th Avenue, Commerce City, CO 80640
MLS# 3669150Listed by: BROKERS GUILD HOMES - New
 $418,585Active3 beds 3 baths1,503 sq. ft.
$418,585Active3 beds 3 baths1,503 sq. ft.18742 E 99th Avenue, Commerce City, CO 80022
MLS# IR1041328Listed by: DR HORTON REALTY LLC - New
 $499,000Active4 beds 3 baths2,061 sq. ft.
$499,000Active4 beds 3 baths2,061 sq. ft.10226 Worchester Street, Commerce City, CO 80022
MLS# 8373650Listed by: COLORADO HOME REALTY - New
 $418,585Active3 beds 3 baths1,503 sq. ft.
$418,585Active3 beds 3 baths1,503 sq. ft.18742 E 99th Avenue, Commerce City, CO 80022
MLS# 5813394Listed by: D.R. HORTON REALTY, LLC - Coming Soon
 $460,000Coming Soon4 beds 3 baths
$460,000Coming Soon4 beds 3 baths9749 Eagle Creek Parkway, Commerce City, CO 80022
MLS# 6212127Listed by: HOMESMART - Open Sat, 10:10am to 12pmNew
 $595,000Active4 beds 3 baths3,106 sq. ft.
$595,000Active4 beds 3 baths3,106 sq. ft.9941 Chambers Drive, Commerce City, CO 80022
MLS# 1650489Listed by: CELS HOMES REAL ESTATE LLC 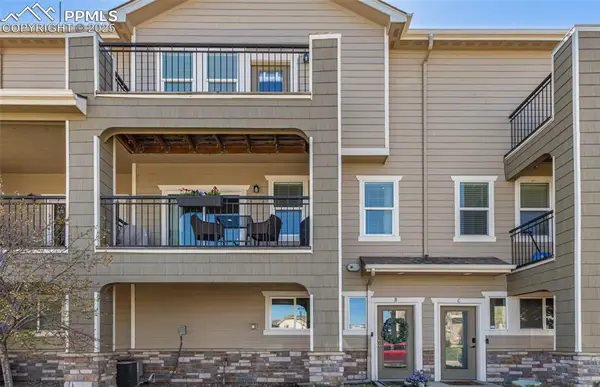 $370,000Pending3 beds 4 baths1,861 sq. ft.
$370,000Pending3 beds 4 baths1,861 sq. ft.11250 Florence Street #30B, Commerce City, CO 80640
MLS# 1806275Listed by: PINK REALTY INC
