10287 Norfolk Street, Commerce City, CO 80022
Local realty services provided by:RONIN Real Estate Professionals ERA Powered
10287 Norfolk Street,Commerce City, CO 80022
$675,000
- 3 Beds
- 4 Baths
- 3,535 sq. ft.
- Single family
- Pending
Listed by:matthew deshonmatt@mhlre.com,303-803-5690
Office:mhlre, llc.
MLS#:6824715
Source:ML
Price summary
- Price:$675,000
- Price per sq. ft.:$190.95
About this home
Enjoy absolutely stunning mountain, meadow, and stream views as you watch sunsets from your kitchen, great room, primary bedroom, and porch / patio. Backing to open space and walking trails, this property offers an exceedingly rare, and unobstructed view of the front range. This 3 bed, 4 bathroom stunner in Buckley Ranch is the perfect spot for accessing DIA, shopping, and the lightrail, while a fantastic place to enjoy all the metro area has to offer. The open kitchen boasts gorgeous tall ceilings, and expands into a great room for entertaining or quiet nights at home. The primary bedroom has a 5 piece en suite private bathroom, while the second main level bathroom has its own private en suite bathroom! Walk out basement has a second kitchenette and laundry room, as well as the ability to be locked off for flexibility to have a STR, air-bnb, or mother in law suite potential. A 3 car garage offers huge amounts of storage for all the toys and ample parking.The pride of ownership and maintenance shine through with this one. Notice the extras and numerous upgrades; like a Halo-5 water purification system, smart thermostats, smart garage door openers, a recent exterior paint-job, and so much more. Mountain views with a home that truly has it all are hard to find!
Contact an agent
Home facts
- Year built:2013
- Listing ID #:6824715
Rooms and interior
- Bedrooms:3
- Total bathrooms:4
- Full bathrooms:3
- Half bathrooms:1
- Living area:3,535 sq. ft.
Heating and cooling
- Cooling:Central Air
- Heating:Forced Air
Structure and exterior
- Roof:Composition
- Year built:2013
- Building area:3,535 sq. ft.
- Lot area:0.18 Acres
Schools
- High school:Prairie View
- Middle school:Otho Stuart
- Elementary school:Second Creek
Utilities
- Water:Public
- Sewer:Community Sewer
Finances and disclosures
- Price:$675,000
- Price per sq. ft.:$190.95
- Tax amount:$5,897 (2024)
New listings near 10287 Norfolk Street
- New
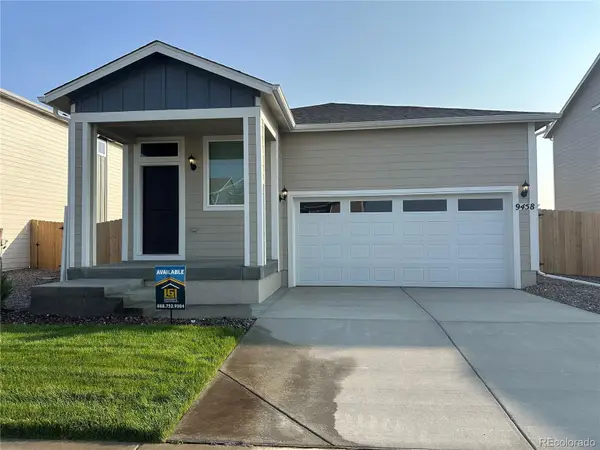 $529,900Active3 beds 2 baths1,353 sq. ft.
$529,900Active3 beds 2 baths1,353 sq. ft.9458 Yampa Street, Commerce City, CO 80022
MLS# 6633721Listed by: 360 REAL ESTATE INC - New
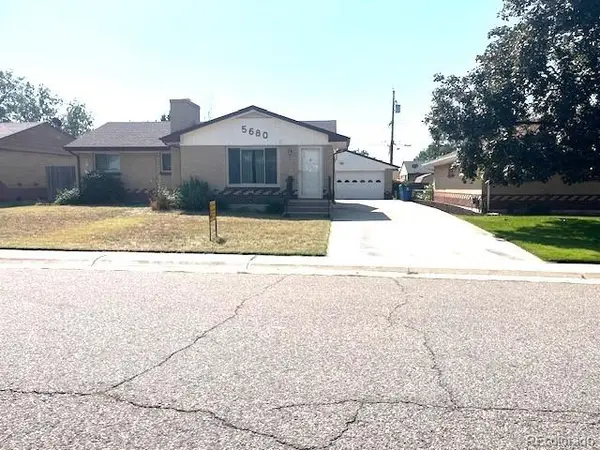 $460,000Active4 beds 2 baths2,086 sq. ft.
$460,000Active4 beds 2 baths2,086 sq. ft.5680 E 67th Avenue, Commerce City, CO 80022
MLS# 1539561Listed by: MB HOUSE 2 HOMES REAL ESTATE - New
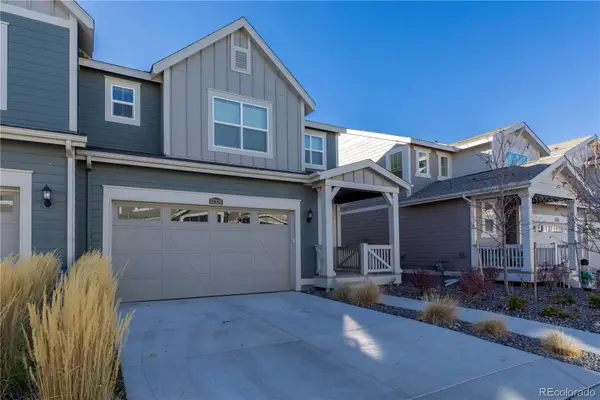 $475,000Active3 beds 3 baths2,595 sq. ft.
$475,000Active3 beds 3 baths2,595 sq. ft.17320 E 95th Avenue, Commerce City, CO 80022
MLS# 3777211Listed by: EQUITY COLORADO REAL ESTATE - New
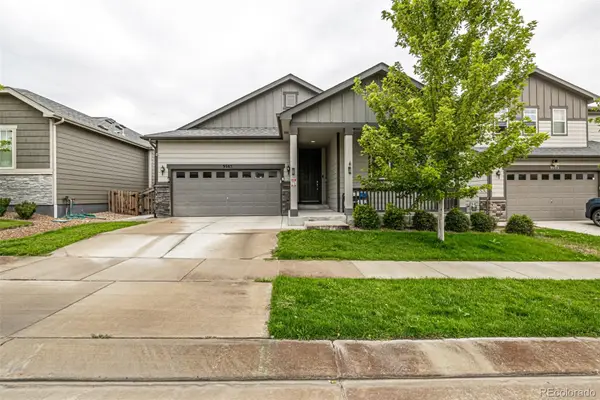 $459,900Active3 beds 2 baths1,579 sq. ft.
$459,900Active3 beds 2 baths1,579 sq. ft.9983 Truckee Street, Commerce City, CO 80022
MLS# 8572960Listed by: FIXED RATE REAL ESTATE, LLC - New
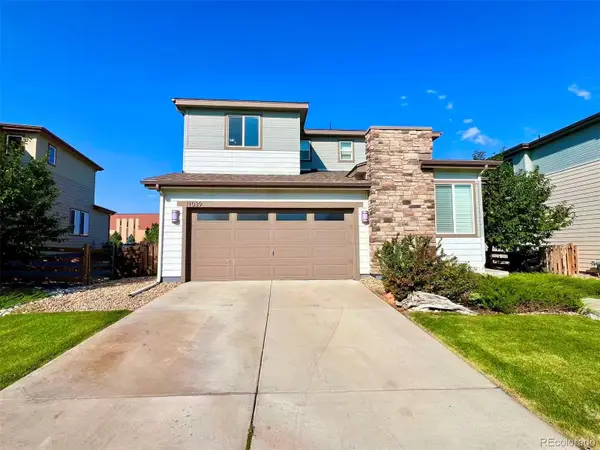 $540,000Active3 beds 3 baths2,734 sq. ft.
$540,000Active3 beds 3 baths2,734 sq. ft.11039 Rifle Court, Commerce City, CO 80022
MLS# 2078392Listed by: HOMESMART REALTY - New
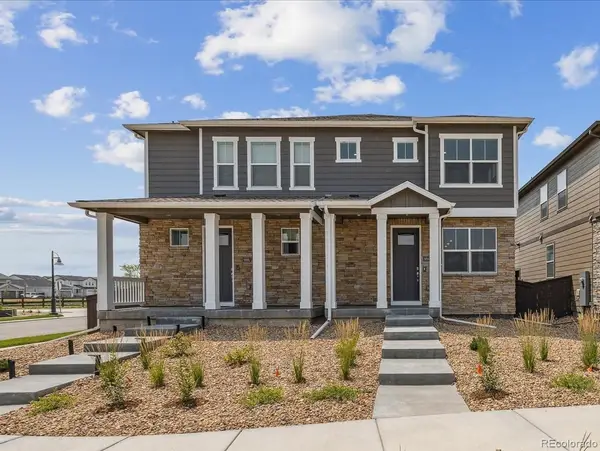 $417,595Active3 beds 3 baths1,503 sq. ft.
$417,595Active3 beds 3 baths1,503 sq. ft.18762 E 99th Avenue, Commerce City, CO 80022
MLS# 2453483Listed by: D.R. HORTON REALTY, LLC - New
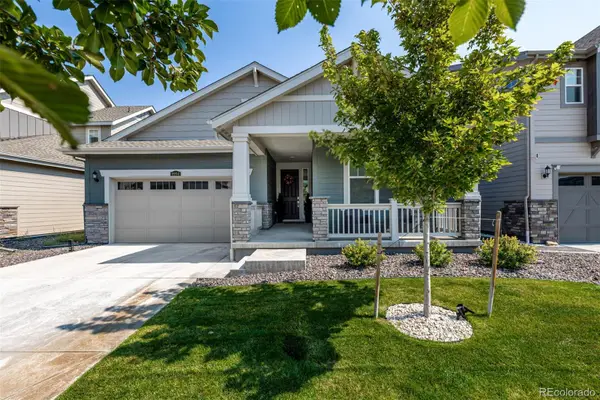 $575,000Active3 beds 2 baths3,927 sq. ft.
$575,000Active3 beds 2 baths3,927 sq. ft.9994 Ursula Street, Commerce City, CO 80022
MLS# 7406182Listed by: COLDWELL BANKER REALTY 56 - New
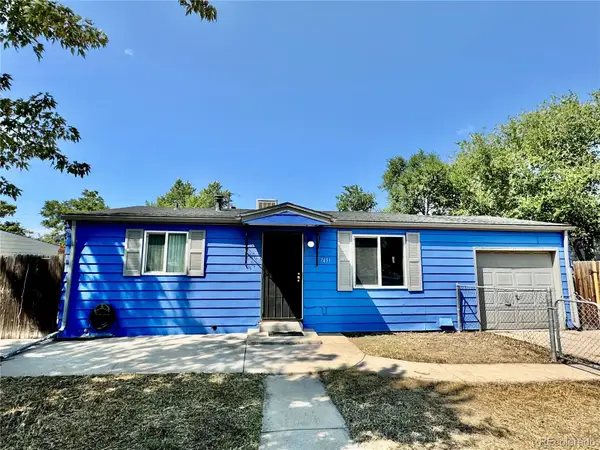 $280,000Active-- beds -- baths834 sq. ft.
$280,000Active-- beds -- baths834 sq. ft.7491 Niagara Street, Commerce City, CO 80022
MLS# 3979530Listed by: IRON WORKS REALTY LLC - Coming Soon
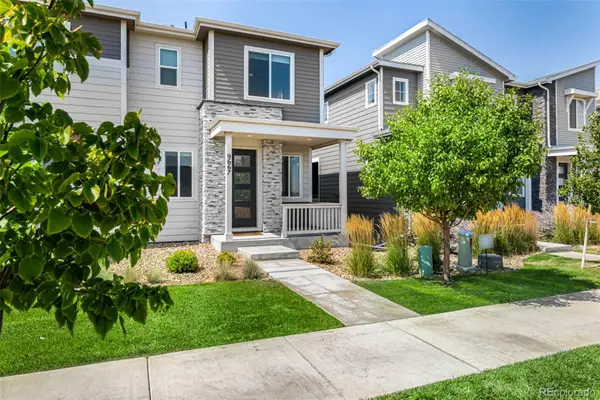 $400,000Coming Soon3 beds 3 baths
$400,000Coming Soon3 beds 3 baths9667 Walden Street, Commerce City, CO 80022
MLS# 4493431Listed by: ENGEL & VOLKERS DENVER - New
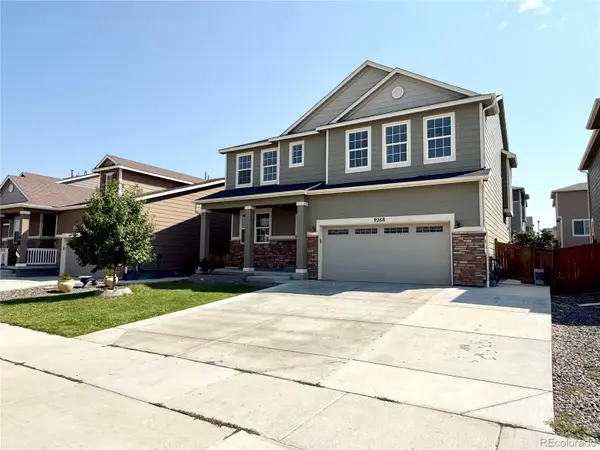 $570,000Active6 beds 4 baths3,550 sq. ft.
$570,000Active6 beds 4 baths3,550 sq. ft.9288 Richfield Street, Commerce City, CO 80022
MLS# 8674700Listed by: KELLER WILLIAMS REALTY DOWNTOWN LLC
