10331 Xanadu Court, Commerce City, CO 80022
Local realty services provided by:ERA Shields Real Estate
10331 Xanadu Court,Commerce City, CO 80022
$384,999
- 2 Beds
- 3 Baths
- 1,031 sq. ft.
- Single family
- Active
Listed by: vanise fuquavfuqua@oakwoodhomesco.com,303-358-7452
Office: keller williams dtc
MLS#:7238560
Source:ML
Price summary
- Price:$384,999
- Price per sq. ft.:$373.42
- Monthly HOA dues:$36.67
About this home
Take advantage of 10K in FlexCash when you use our preferred lender.
Welcome to your new home, the Moreno floorplan! This beautiful residence offers 1,031 sq. ft. of thoughtfully designed, low maintenance living space, featuring 2 bedrooms, 2.5 bathrooms, and a versatile flex room.
Situated on a corner homesite, this home boasts a wraparound front porch and a wraparound balcony off the living room, perfect for relaxing or entertaining. The spacious living area opens to the balcony, bringing in plenty of natural light and fresh air. The private side yard provides an ideal space for outdoor enjoyment.
The flex room offers endless possibilities; use it as a home office, fitness space, or cozy additional living area.
Located in the highly desirable Reunion Ridge community, you’ll enjoy convenient access to Highway 2 and Highway 85 for an easy commute. As a resident, you’ll also have access to the Reunion Rec Center, two community pools, and miles of scenic walking trails.
Discover comfort, convenience, and community — all in one perfect place to call home.
Contact an agent
Home facts
- Year built:2025
- Listing ID #:7238560
Rooms and interior
- Bedrooms:2
- Total bathrooms:3
- Full bathrooms:2
- Half bathrooms:1
- Living area:1,031 sq. ft.
Heating and cooling
- Cooling:Central Air
- Heating:Electric, Heat Pump
Structure and exterior
- Roof:Composition
- Year built:2025
- Building area:1,031 sq. ft.
- Lot area:0.08 Acres
Schools
- High school:Prairie View
- Middle school:Otho Stuart
- Elementary school:Second Creek
Utilities
- Water:Public
- Sewer:Public Sewer
Finances and disclosures
- Price:$384,999
- Price per sq. ft.:$373.42
- Tax amount:$5,300 (2024)
New listings near 10331 Xanadu Court
- New
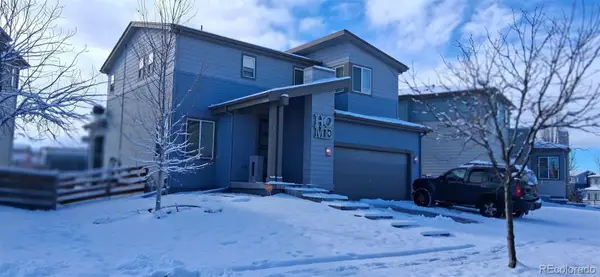 $460,000Active3 beds 3 baths2,376 sq. ft.
$460,000Active3 beds 3 baths2,376 sq. ft.11060 Richfield Circle, Commerce City, CO 80022
MLS# 2599250Listed by: GALA REALTY GROUP, LLC - New
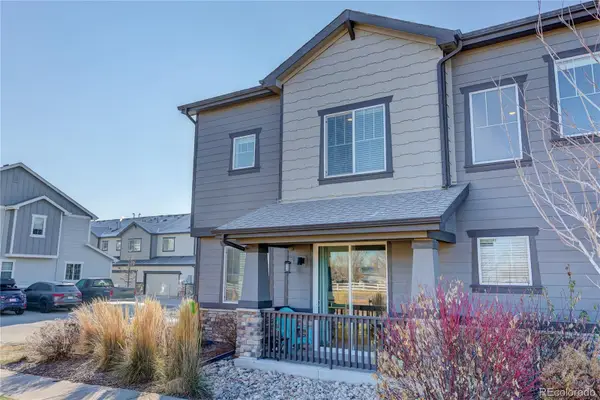 $424,900Active3 beds 3 baths1,846 sq. ft.
$424,900Active3 beds 3 baths1,846 sq. ft.16471 E 119th Way #E, Commerce City, CO 80022
MLS# 7601634Listed by: COLDWELL BANKER REALTY 24 - New
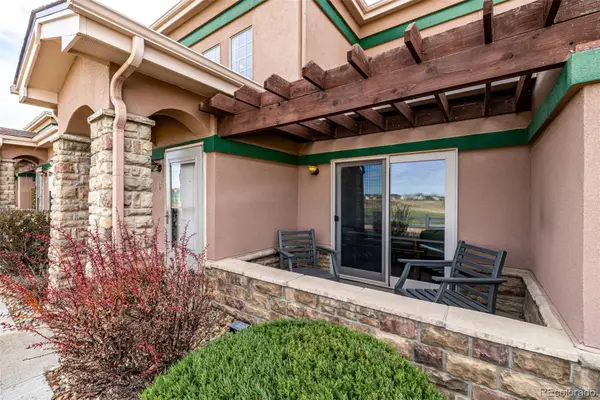 $469,000Active3 beds 4 baths2,581 sq. ft.
$469,000Active3 beds 4 baths2,581 sq. ft.15501 E 112th Avenue #34C, Commerce City, CO 80022
MLS# 3948266Listed by: KELLER WILLIAMS ADVANTAGE REALTY LLC - New
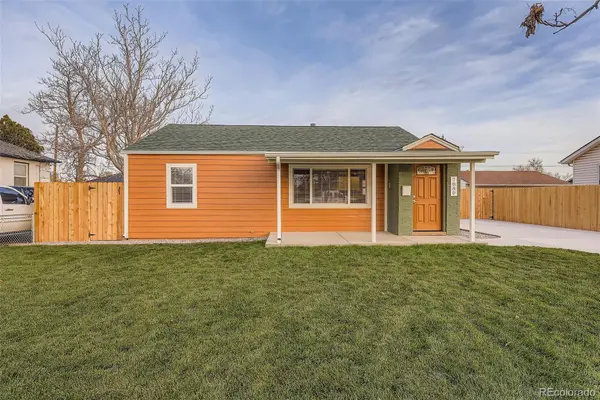 $494,500Active3 beds 2 baths1,525 sq. ft.
$494,500Active3 beds 2 baths1,525 sq. ft.7080 Cherry Street, Commerce City, CO 80022
MLS# 8138475Listed by: LICHER REAL ESTATE GROUP - New
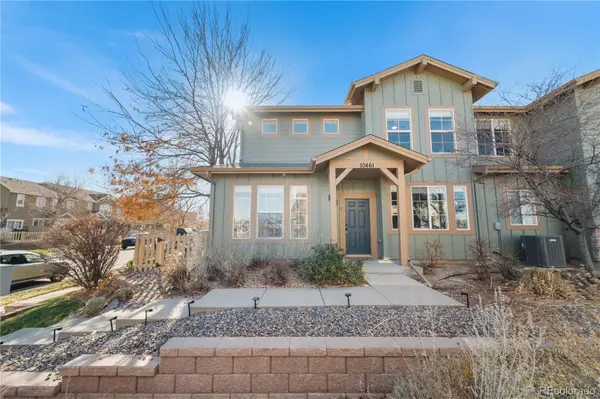 $400,000Active3 beds 3 baths1,659 sq. ft.
$400,000Active3 beds 3 baths1,659 sq. ft.10461 Truckee Street #C, Commerce City, CO 80022
MLS# 7080699Listed by: KELLER WILLIAMS INTEGRITY REAL ESTATE LLC  $359,000Active2 beds 3 baths1,110 sq. ft.
$359,000Active2 beds 3 baths1,110 sq. ft.15612 E 96th Way #11D, Commerce City, CO 80022
MLS# 3274438Listed by: RE/MAX MOMENTUM- New
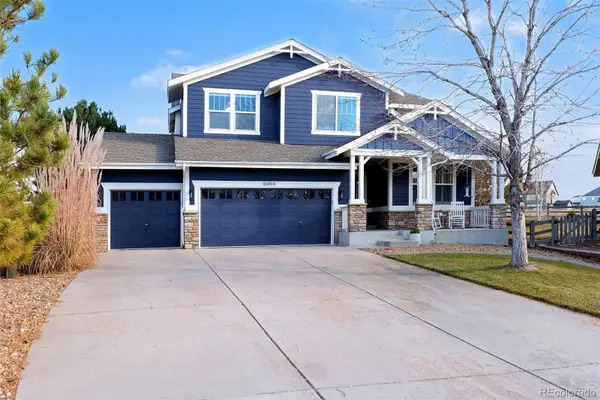 $799,999Active4 beds 4 baths4,366 sq. ft.
$799,999Active4 beds 4 baths4,366 sq. ft.16494 E 117th Avenue, Commerce City, CO 80022
MLS# 3151550Listed by: ORCHARD BROKERAGE LLC - Coming Soon
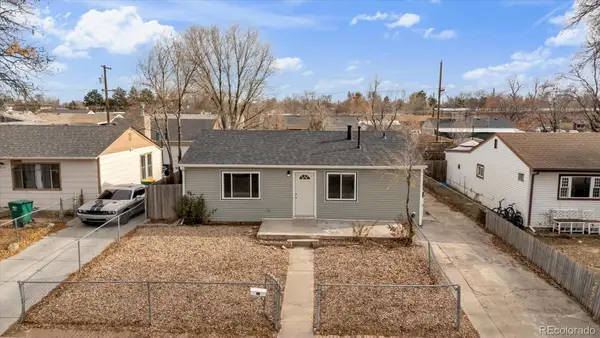 $400,000Coming Soon3 beds 1 baths
$400,000Coming Soon3 beds 1 baths7800 Ladore Street, Commerce City, CO 80022
MLS# 8645404Listed by: KELLER WILLIAMS AVENUES REALTY - Open Sat, 1 to 3pmNew
 $499,000Active3 beds 3 baths1,594 sq. ft.
$499,000Active3 beds 3 baths1,594 sq. ft.14431 E 102nd Avenue, Commerce City, CO 80022
MLS# 2388936Listed by: KELLER WILLIAMS PREFERRED REALTY - New
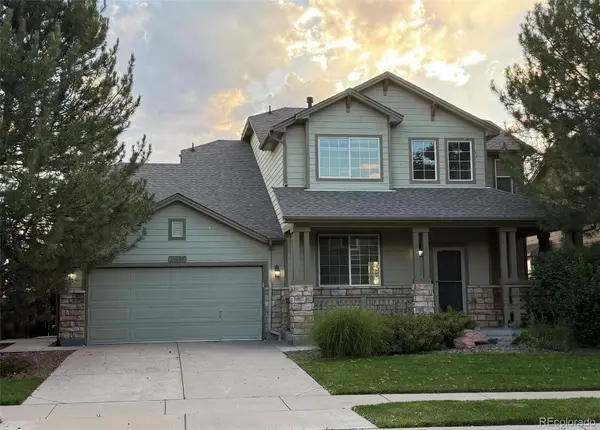 $650,000Active5 beds 4 baths3,746 sq. ft.
$650,000Active5 beds 4 baths3,746 sq. ft.11089 Lima Street, Henderson, CO 80640
MLS# 6103234Listed by: COLDWELL BANKER REALTY 24
