10741 Xanadu Street, Commerce City, CO 80022
Local realty services provided by:ERA Teamwork Realty
10741 Xanadu Street,Commerce City, CO 80022
$520,000
- 3 Beds
- 3 Baths
- 3,692 sq. ft.
- Single family
- Active
Listed by: lorri orihuelaListedwithLorri@gmail.com,720-325-4675
Office: coldwell banker global luxury denver
MLS#:8872086
Source:ML
Price summary
- Price:$520,000
- Price per sq. ft.:$140.85
About this home
PRICE IMPROVEMENT! MOTIVATED SELLER! Beautiful ranch home • Open-concept main level • Basement framing, electrical, and plumbing started for future expansion
Welcome to this beautifully updated ranch home in Potomac Farms, offering single-level living, modern finishes, and a rare opportunity to expand the footprint with a partially started basement. The main level features 3 bedrooms and 3 baths, an open-concept layout, and abundant natural light. The remodeled kitchen includes granite countertops, stainless-steel appliances, pantry storage, and direct connection to the dining and living areas. A gas fireplace anchors the living room, creating a warm central gathering space.
The spacious primary suite offers private backyard access, a five-piece bath with soaking tub, dual sinks, and a large walk-in closet. A secondary bedroom includes its own en-suite 3/4 bath, offering flexibility for guests or additional living arrangements. Updated flooring, lighting, fans, and fixtures add to the home’s refreshed appeal.
The large unfinished basement is already started with framing, electrical, and plumbing rough-ins, providing a significant head start for future finishing. Plans allow for 3 additional bedrooms, a full bath, and a full living space, giving you the opportunity to complete the project, increase usable square footage, and strengthen long-term value potential.
Outdoor features include a covered front porch, a fenced backyard, and a patio suitable for outdoor dining or relaxing. Additional highlights include central air, forced-air heat, and an attached 2-car garage.
Located near Turnberry Park (0.4 mi), King Soopers and dining on 104th Avenue (˜1.2 mi), Prairie View schools (˜1 mi), and Buffalo Run Golf Course (˜2 mi). Easy access to E-470 and the DIA corridor for convenient commuting.
Contact an agent
Home facts
- Year built:2005
- Listing ID #:8872086
Rooms and interior
- Bedrooms:3
- Total bathrooms:3
- Full bathrooms:2
- Living area:3,692 sq. ft.
Heating and cooling
- Cooling:Central Air
- Heating:Forced Air, Natural Gas
Structure and exterior
- Roof:Composition
- Year built:2005
- Building area:3,692 sq. ft.
- Lot area:0.13 Acres
Schools
- High school:Prairie View
- Middle school:Prairie View
- Elementary school:Turnberry
Utilities
- Water:Public
- Sewer:Public Sewer
Finances and disclosures
- Price:$520,000
- Price per sq. ft.:$140.85
- Tax amount:$5,852 (2024)
New listings near 10741 Xanadu Street
- Coming Soon
 $500,000Coming Soon4 beds 4 baths
$500,000Coming Soon4 beds 4 baths12761 E 105th Avenue, Commerce City, CO 80022
MLS# 5593362Listed by: COMPASS - DENVER - Open Sat, 8am to 7pmNew
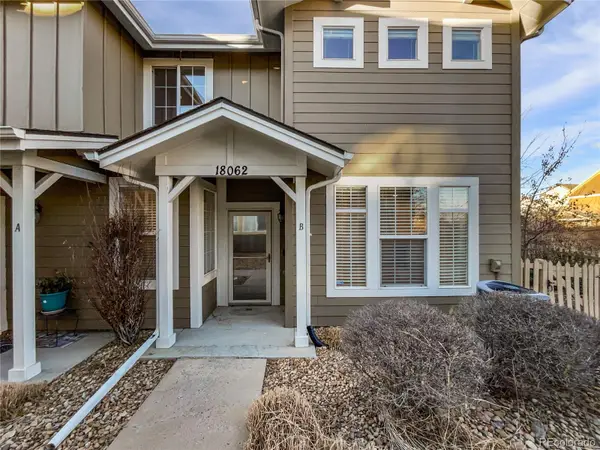 $378,000Active2 beds 3 baths1,710 sq. ft.
$378,000Active2 beds 3 baths1,710 sq. ft.18062 E 104th Place #B, Commerce City, CO 80022
MLS# 7044452Listed by: OPENDOOR BROKERAGE LLC - New
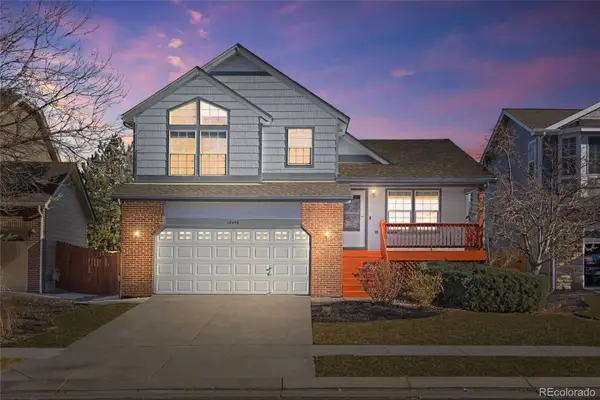 $515,000Active3 beds 3 baths2,294 sq. ft.
$515,000Active3 beds 3 baths2,294 sq. ft.10498 Vaughn Street, Commerce City, CO 80022
MLS# 5153904Listed by: COLDWELL BANKER REALTY 24 - Coming Soon
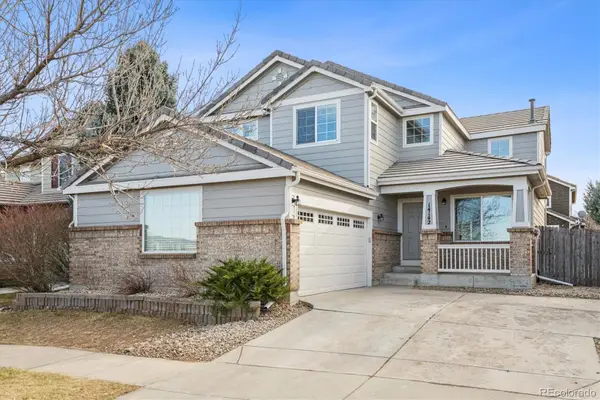 $539,900Coming Soon6 beds 4 baths
$539,900Coming Soon6 beds 4 baths14142 E 102nd Place, Commerce City, CO 80022
MLS# 7144250Listed by: RE/MAX NORTHWEST INC - New
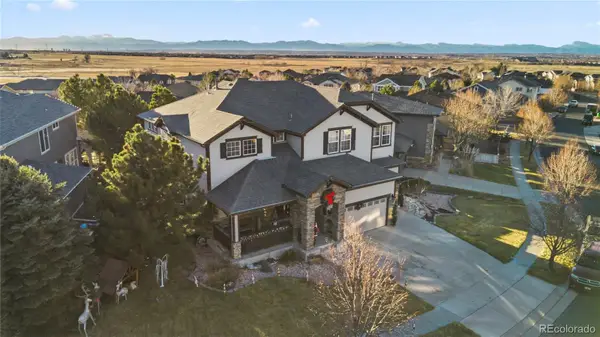 $700,000Active4 beds 4 baths4,697 sq. ft.
$700,000Active4 beds 4 baths4,697 sq. ft.15756 E 109th Avenue, Commerce City, CO 80022
MLS# 7553688Listed by: PAISANO REALTY, INC. - Open Sat, 11am to 2pmNew
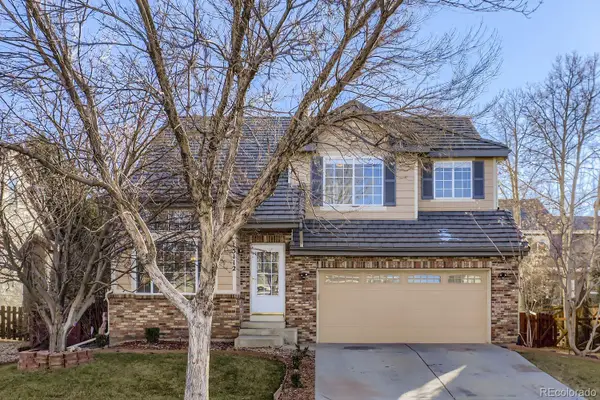 $535,000Active6 beds 4 baths2,812 sq. ft.
$535,000Active6 beds 4 baths2,812 sq. ft.15112 E 118th Avenue, Commerce City, CO 80603
MLS# 4788010Listed by: RESIDENT REALTY NORTH METRO LLC - Open Sat, 11am to 1pmNew
 $550,000Active3 beds 2 baths3,184 sq. ft.
$550,000Active3 beds 2 baths3,184 sq. ft.9954 Norfolk Street, Commerce City, CO 80022
MLS# 2115353Listed by: COMPASS - DENVER - New
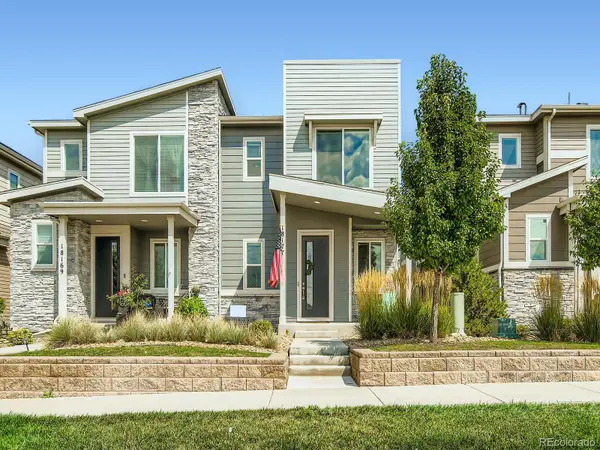 $395,000Active3 beds 3 baths1,553 sq. ft.
$395,000Active3 beds 3 baths1,553 sq. ft.18177 E 96 Th Avenue, Commerce City, CO 80022
MLS# 1726643Listed by: WEST AND MAIN HOMES INC - New
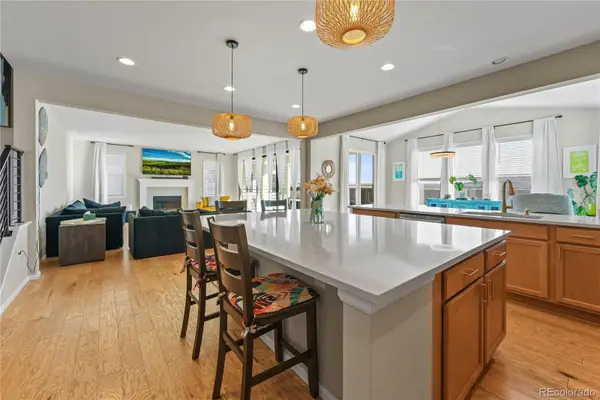 $850,000Active6 beds 4 baths5,002 sq. ft.
$850,000Active6 beds 4 baths5,002 sq. ft.19240 E 96th Place, Commerce City, CO 80022
MLS# 3041882Listed by: BROKERS GUILD HOMES - New
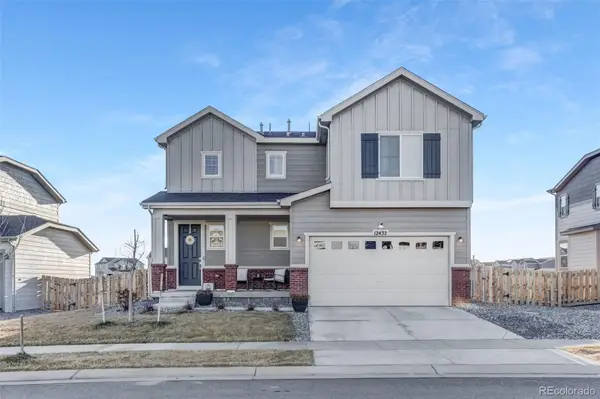 $530,000Active4 beds 3 baths1,969 sq. ft.
$530,000Active4 beds 3 baths1,969 sq. ft.12432 E 101st Place, Commerce City, CO 80022
MLS# 5256701Listed by: SUCCESS REALTY EXPERTS, LLC
