- ERA
- Colorado
- Commerce City
- 10909 Memphis Court
10909 Memphis Court, Commerce City, CO 80022
Local realty services provided by:RONIN Real Estate Professionals ERA Powered
10909 Memphis Court,Commerce City, CO 80022
$510,000
- 3 Beds
- 3 Baths
- 2,463 sq. ft.
- Single family
- Active
Listed by: brianna olson720-688-1796
Office: real broker, llc. dba real
MLS#:2772233
Source:ML
Price summary
- Price:$510,000
- Price per sq. ft.:$207.06
- Monthly HOA dues:$36.33
About this home
PRICED TO SELL! Welcome to your dream home in the heart of Reunion! This stunning Crescendo Model by Oakwood Homes is where comfort meets wow-factor. With 3 spacious bedrooms upstairs, 3 beautifully upgraded bathrooms (including a dreamy primary suite), and a Jack & Jill bathroom that makes mornings a breeze—this layout is as functional as it is fabulous. The upstairs laundry? Total game-changer.
The gourmet kitchen? A showstopper. Featuring the iconic “Chef’s Table” island that seats six (yes, six!), it’s made for Sunday brunches, late-night chats, and everything in between. But wait—there’s more! Step outside to your own backyard oasis, complete with a huge patio perfect for grilling, chilling, and epic game nights. And if you're feeling creative, the unfinished basement is a 700 square foot blank canvas ready for your next big idea. Add a bedroom/bathroom and increase your property value exponentially!
All this nestled in Reunion, one of the most sought-after communities around, with trails, parks, a pool, and rec center just steps away. Come fall in love with this community!
Contact an agent
Home facts
- Year built:2022
- Listing ID #:2772233
Rooms and interior
- Bedrooms:3
- Total bathrooms:3
- Full bathrooms:2
- Half bathrooms:1
- Living area:2,463 sq. ft.
Heating and cooling
- Cooling:Central Air
- Heating:Forced Air
Structure and exterior
- Roof:Composition
- Year built:2022
- Building area:2,463 sq. ft.
- Lot area:0.12 Acres
Schools
- High school:Prairie View
- Middle school:Otho Stuart
- Elementary school:Reunion
Utilities
- Water:Public
- Sewer:Public Sewer
Finances and disclosures
- Price:$510,000
- Price per sq. ft.:$207.06
- Tax amount:$6,753 (2024)
New listings near 10909 Memphis Court
- New
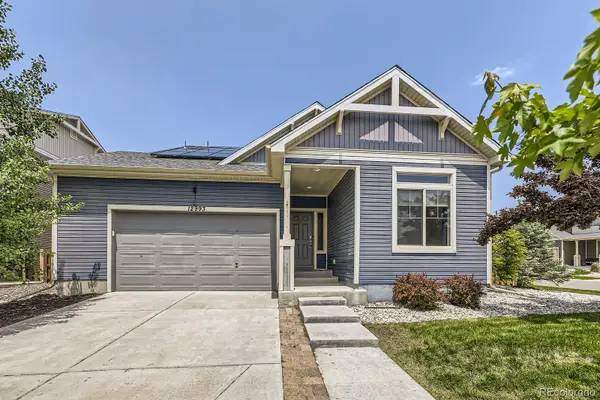 $489,900Active3 beds 3 baths3,425 sq. ft.
$489,900Active3 beds 3 baths3,425 sq. ft.12993 E 108th Avenue, Commerce City, CO 80022
MLS# 6575035Listed by: FARMHOUSE REALTY - New
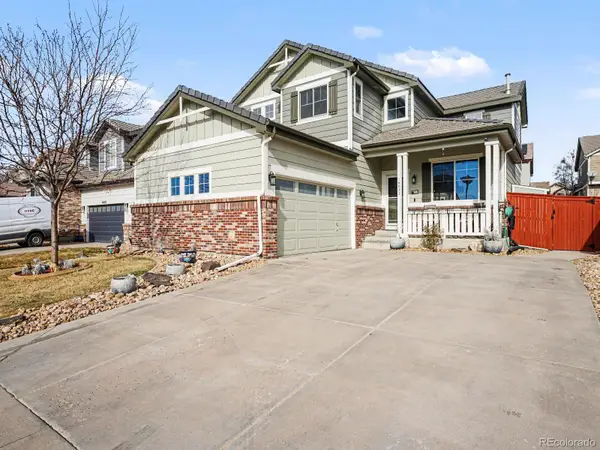 $549,900Active5 beds 3 baths2,608 sq. ft.
$549,900Active5 beds 3 baths2,608 sq. ft.16033 E 107th Avenue, Commerce City, CO 80022
MLS# 4106410Listed by: BLUE YETI HOMES - New
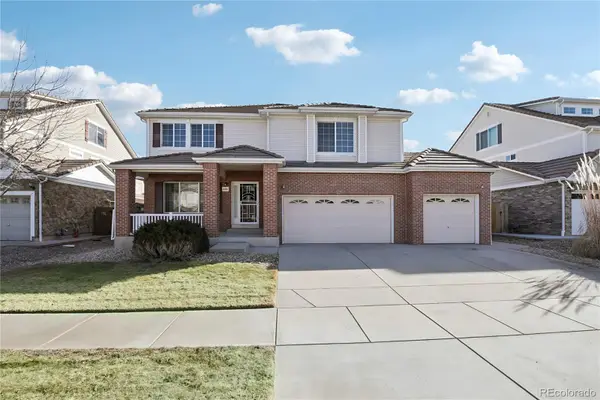 $620,000Active4 beds 3 baths4,359 sq. ft.
$620,000Active4 beds 3 baths4,359 sq. ft.11858 Idalia Street, Commerce City, CO 80022
MLS# 8668572Listed by: REAL BROKER, LLC DBA REAL - New
 $559,000Active3 beds 3 baths3,006 sq. ft.
$559,000Active3 beds 3 baths3,006 sq. ft.10008 Walden Court, Commerce City, CO 80022
MLS# IR1051198Listed by: EXP REALTY LLC - New
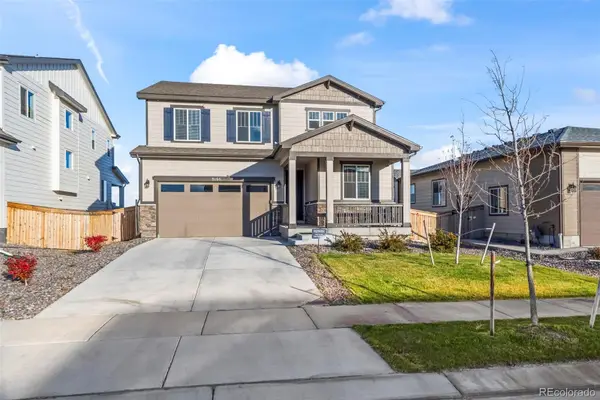 $535,000Active3 beds 3 baths2,481 sq. ft.
$535,000Active3 beds 3 baths2,481 sq. ft.9166 Uravan Court, Commerce City, CO 80022
MLS# 8139455Listed by: MB TEAM LASSEN - New
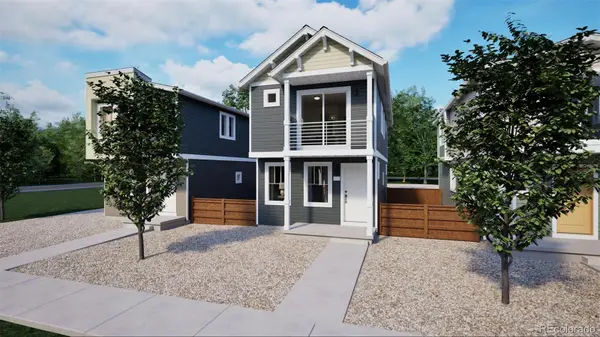 $355,955Active2 beds 2 baths1,167 sq. ft.
$355,955Active2 beds 2 baths1,167 sq. ft.13042 E 103rd Avenue, Commerce City, CO 80022
MLS# 5675029Listed by: KELLER WILLIAMS DTC - New
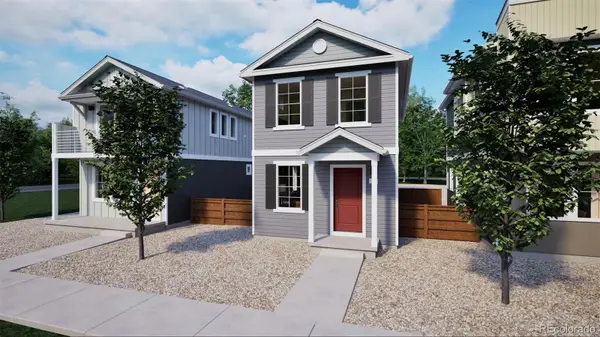 $346,990Active3 beds 3 baths1,185 sq. ft.
$346,990Active3 beds 3 baths1,185 sq. ft.12937 E 103rd Avenue, Commerce City, CO 80022
MLS# 5825461Listed by: KELLER WILLIAMS DTC - New
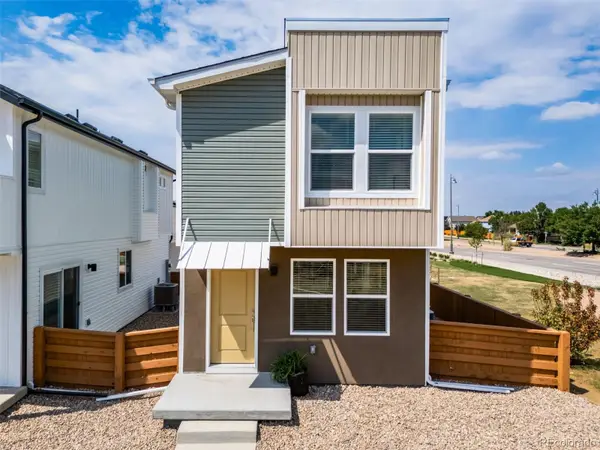 $335,840Active2 beds 2 baths967 sq. ft.
$335,840Active2 beds 2 baths967 sq. ft.10324 Ursula Street, Commerce City, CO 80022
MLS# 7622368Listed by: KELLER WILLIAMS DTC - New
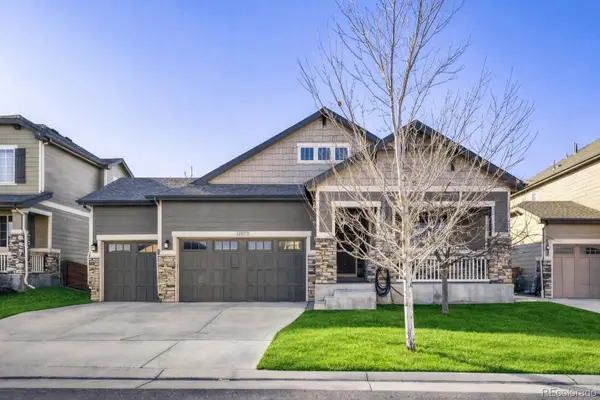 $680,000Active5 beds 3 baths4,320 sq. ft.
$680,000Active5 beds 3 baths4,320 sq. ft.11073 Pitkin Street, Commerce City, CO 80022
MLS# 2947709Listed by: COMPASS - DENVER 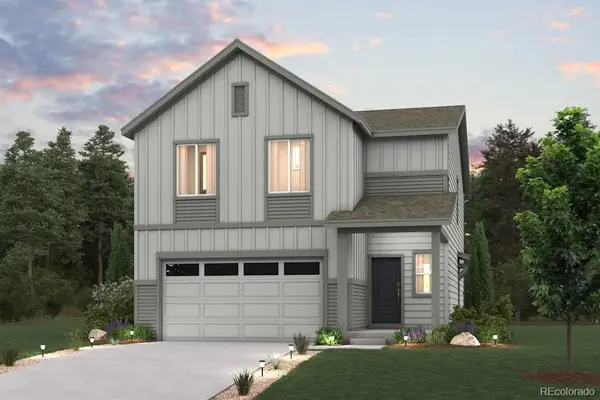 $549,155Pending4 beds 3 baths2,090 sq. ft.
$549,155Pending4 beds 3 baths2,090 sq. ft.9413 Danube Street, Commerce City, CO 80022
MLS# 5356891Listed by: LANDMARK RESIDENTIAL BROKERAGE

