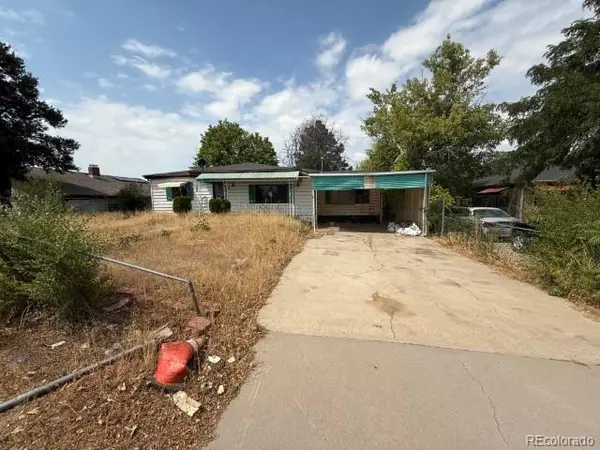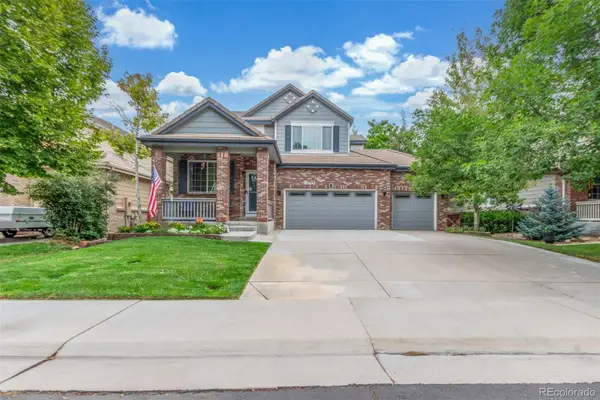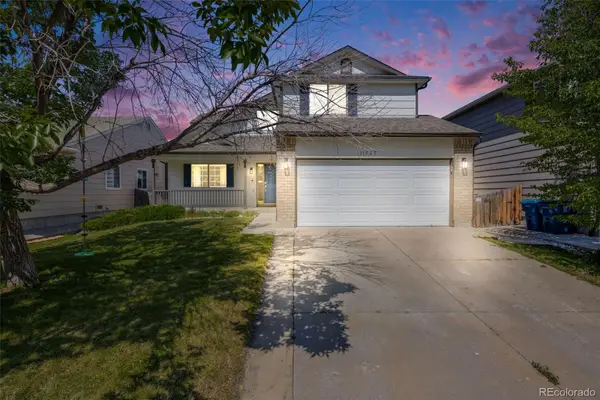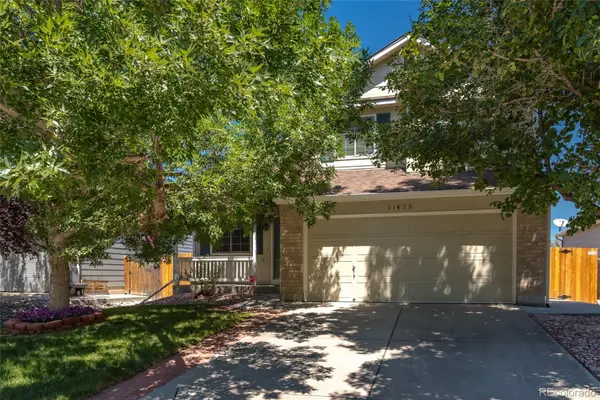10925 Norfolk Court, Commerce City, CO 80022
Local realty services provided by:ERA Shields Real Estate
Listed by:ammy nguyenanguyen@livsothebysrealty.com,720-883-7626
Office:liv sotheby's international realty
MLS#:8938012
Source:ML
Price summary
- Price:$575,000
- Price per sq. ft.:$166.14
- Monthly HOA dues:$36.67
About this home
SELLERS OFFERING $10,000 seller concession for rate buydown or closing costs! Step into this beautifully designed two-story Pinnacle model in the heart of the sought-after Reunion community—a place where comfort, connection, and convenience come together.
The main level welcomes you with an abundance of natural light and an open, flowing floorplan that effortlessly brings people together. The kitchen is a true centerpiece, featuring crisp white cabinetry, gleaming quartz countertops, a spacious island for gathering, and stainless steel appliances—all designed to inspire memorable meals and lively conversations. Just off the kitchen, the dining nook and Great Room create the perfect setting for everything from cozy evenings to celebrations with family and friends. A versatile study or flex room and a stylish half bath complete this thoughtful main level.
Upstairs, retreat to the serene owner’s suite—your personal haven—where dual sinks, a tiled walk-in shower, a vanity, and a generous walk-in closet bring both luxury and ease to everyday living. Three additional bedrooms and a full bath provide plenty of space for loved ones or guests.
The full unfinished basement offers room to grow, whether you envision a home gym, theater, or extra storage. Outside, enjoy a landscaped backyard with a patio and a grassy area perfect for relaxing, entertaining, or play. Solar keeps monthly energy costs as low as $50, blending comfort with sustainability.
Beyond the home itself, Reunion is more than just a neighborhood—it’s a lifestyle. From the recreation center and trails to local parks and even a neighborhood coffee shop, there’s always something to enjoy just steps from your door. Conveniently close to Prairie Center shopping, dining, and major highways, this home truly has it all.
Don’t miss your chance to make this move-in ready beauty yours—where every detail is designed for living, loving, and creating lasting memories.
Contact an agent
Home facts
- Year built:2024
- Listing ID #:8938012
Rooms and interior
- Bedrooms:4
- Total bathrooms:3
- Full bathrooms:1
- Half bathrooms:1
- Living area:3,461 sq. ft.
Heating and cooling
- Cooling:Central Air
- Heating:Forced Air
Structure and exterior
- Roof:Composition
- Year built:2024
- Building area:3,461 sq. ft.
- Lot area:0.12 Acres
Schools
- High school:Prairie View
- Middle school:Otho Stuart
- Elementary school:Reunion
Utilities
- Water:Public
- Sewer:Public Sewer
Finances and disclosures
- Price:$575,000
- Price per sq. ft.:$166.14
- Tax amount:$5,214 (2024)
New listings near 10925 Norfolk Court
- New
 $620,000Active5 beds 3 baths2,860 sq. ft.
$620,000Active5 beds 3 baths2,860 sq. ft.8812 Ventura Street, Commerce City, CO 80022
MLS# 7384811Listed by: YOU 1ST REALTY - UNITY - New
 $312,000Active-- beds -- baths2,064 sq. ft.
$312,000Active-- beds -- baths2,064 sq. ft.5671 Niagara Street, Commerce City, CO 80022
MLS# 4972192Listed by: PLATINUM REALTY EXECUTIVES  $514,000Active3 beds 3 baths2,782 sq. ft.
$514,000Active3 beds 3 baths2,782 sq. ft.15133 E 116th Place, Commerce City, CO 80603
MLS# 2885921Listed by: THE PRINCIPAL TEAM $450,000Active3 beds 3 baths3,245 sq. ft.
$450,000Active3 beds 3 baths3,245 sq. ft.15501 E 112th Avenue #11E, Commerce City, CO 80022
MLS# 3424531Listed by: COMPASS - DENVER- Coming Soon
 $334,600Coming Soon3 beds 3 baths
$334,600Coming Soon3 beds 3 baths11250 Florence Street #1B, Henderson, CO 80640
MLS# 4297957Listed by: RE/MAX MOMENTUM  $525,000Active5 beds 4 baths2,317 sq. ft.
$525,000Active5 beds 4 baths2,317 sq. ft.11727 Oswego Street, Commerce City, CO 80640
MLS# 4426848Listed by: ED PRATHER REAL ESTATE $515,000Active4 beds 3 baths2,054 sq. ft.
$515,000Active4 beds 3 baths2,054 sq. ft.11475 River Run Circle, Commerce City, CO 80640
MLS# 5521303Listed by: BERKSHIRE HATHAWAY HOMESERVICES COLORADO REAL ESTATE, LLC - BRIGHTON- New
 $635,450Active4 beds 4 baths3,166 sq. ft.
$635,450Active4 beds 4 baths3,166 sq. ft.12395 Kalispell Street, Commerce City, CO 80603
MLS# 6669569Listed by: HOMESMART  $358,000Active2 beds 2 baths1,497 sq. ft.
$358,000Active2 beds 2 baths1,497 sq. ft.10773 Belle Creek Boulevard, Commerce City, CO 80640
MLS# 8868543Listed by: EXIT REALTY DTC, CHERRY CREEK, PIKES PEAK. $409,900Active0.96 Acres
$409,900Active0.96 Acres6610 Co-2, Commerce City, CO 80022
MLS# 8961865Listed by: EXP REALTY, LLC
