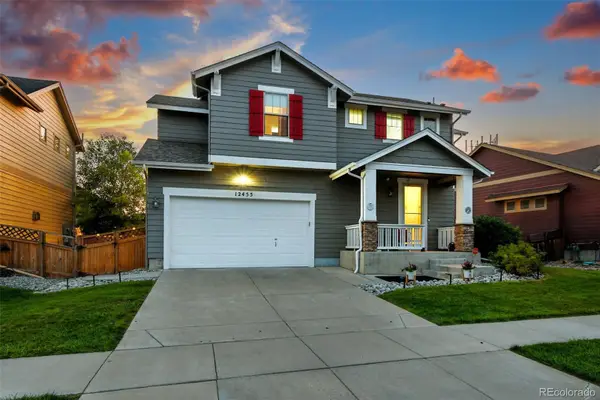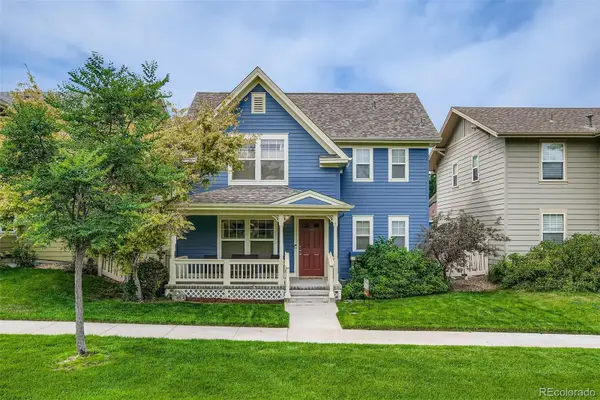11250 Florence Street #30E, Commerce City, CO 80640
Local realty services provided by:RONIN Real Estate Professionals ERA Powered



11250 Florence Street #30E,Commerce City, CO 80640
$365,000
- 3 Beds
- 4 Baths
- 2,041 sq. ft.
- Condominium
- Active
Listed by:melissa segalMELISSASELLSCOLORADO@YAHOO.COM,720-937-1758
Office:rao properties llc.
MLS#:4813695
Source:ML
Price summary
- Price:$365,000
- Price per sq. ft.:$178.83
- Monthly HOA dues:$367
About this home
SELLER IS OFFERING 5K IN CLOSING COSTS AND HOA PAID FOR A YEAR! Welcome to this lovely modern home! This home has beautiful finishes throughout. Gorgeous three story condo with attached two car garage! This home is only 20 minutes from Denver International Airport and downtown Denver! The home features balconies off of the living room and primary bedroom. Great area to entertain. The two-car attached garage allows for ample parking and additional storage space. The kitchen includes quartz counter tops and stainless steal appliances, huge kitchen island, adding to your eating space. In the summer spend time relaxing at the community pool and enjoy the neverending trails! This home has it all, must see! Seller says BRING OFFER! Seller is also offering property for lease. BRING AN OFFER!
Contact an agent
Home facts
- Year built:2018
- Listing Id #:4813695
Rooms and interior
- Bedrooms:3
- Total bathrooms:4
- Full bathrooms:2
- Half bathrooms:2
- Living area:2,041 sq. ft.
Heating and cooling
- Cooling:Central Air
- Heating:Forced Air
Structure and exterior
- Roof:Composition
- Year built:2018
- Building area:2,041 sq. ft.
Schools
- High school:Prairie View
- Middle school:Prairie View
- Elementary school:Henderson
Utilities
- Sewer:Public Sewer
Finances and disclosures
- Price:$365,000
- Price per sq. ft.:$178.83
- Tax amount:$4,386 (2024)
New listings near 11250 Florence Street #30E
- New
 $549,000Active3 beds 3 baths3,416 sq. ft.
$549,000Active3 beds 3 baths3,416 sq. ft.17439 E 103rd Place, Commerce City, CO 80022
MLS# 6836198Listed by: CORCORAN PERRY & CO. - Coming SoonOpen Sat, 10am to 4pm
 $499,000Coming Soon4 beds 4 baths
$499,000Coming Soon4 beds 4 baths12455 Kalispell Street, Commerce City, CO 80603
MLS# 8425674Listed by: PORCHLIGHT REAL ESTATE GROUP - New
 $669,990Active4 beds 4 baths4,530 sq. ft.
$669,990Active4 beds 4 baths4,530 sq. ft.17414 E 90th Place, Commerce City, CO 80022
MLS# 4352318Listed by: KERRIE A. YOUNG (INDEPENDENT) - New
 $525,000Active4 beds 3 baths2,821 sq. ft.
$525,000Active4 beds 3 baths2,821 sq. ft.11361 River Run Place, Commerce City, CO 80640
MLS# 3754864Listed by: RE/MAX PROFESSIONALS - New
 $465,000Active3 beds 3 baths2,213 sq. ft.
$465,000Active3 beds 3 baths2,213 sq. ft.9232 E 108th Avenue, Commerce City, CO 80640
MLS# 3669150Listed by: BROKERS GUILD HOMES - New
 $418,585Active3 beds 3 baths1,503 sq. ft.
$418,585Active3 beds 3 baths1,503 sq. ft.18742 E 99th Avenue, Commerce City, CO 80022
MLS# IR1041328Listed by: DR HORTON REALTY LLC - New
 $499,000Active4 beds 3 baths2,061 sq. ft.
$499,000Active4 beds 3 baths2,061 sq. ft.10226 Worchester Street, Commerce City, CO 80022
MLS# 8373650Listed by: COLORADO HOME REALTY - New
 $418,585Active3 beds 3 baths1,503 sq. ft.
$418,585Active3 beds 3 baths1,503 sq. ft.18742 E 99th Avenue, Commerce City, CO 80022
MLS# 5813394Listed by: D.R. HORTON REALTY, LLC - Coming Soon
 $460,000Coming Soon4 beds 3 baths
$460,000Coming Soon4 beds 3 baths9749 Eagle Creek Parkway, Commerce City, CO 80022
MLS# 6212127Listed by: HOMESMART - Open Sat, 10:10am to 12pmNew
 $595,000Active4 beds 3 baths3,106 sq. ft.
$595,000Active4 beds 3 baths3,106 sq. ft.9941 Chambers Drive, Commerce City, CO 80022
MLS# 1650489Listed by: CELS HOMES REAL ESTATE LLC
