11285 Nome Street, Commerce City, CO 80640
Local realty services provided by:RONIN Real Estate Professionals ERA Powered
11285 Nome Street,Commerce City, CO 80640
$599,999
- 5 Beds
- 4 Baths
- 2,518 sq. ft.
- Single family
- Active
Listed by: nathaniel loftonnatelofton52@gmail.com,504-358-9528
Office: re/max momentum
MLS#:7880229
Source:ML
Price summary
- Price:$599,999
- Price per sq. ft.:$238.28
- Monthly HOA dues:$33
About this home
Beautifully updated 5-bedroom, 4-bath home packed with comfort and modern upgrades! Solid oak flooring on the main and upper levels, updated stair railings, and modern shutters give this home a polished, timeless feel. The kitchen features under-cabinet lighting, a breakfast nook, a corner pantry, and a new induction stove and dishwasher. Updated bathrooms include frameless shower doors, and every bedroom is equipped with a ceiling fan. The finished basement offers a spacious family room, bedroom, full bath, and egress windows.
Enjoy the large covered patio with a retractable shade, extra lighting, and power—plus a covered grilling area with lights and an 8x11-ft irrigated garden. The yard includes concrete edging, front and back sprinklers, and an 8x10 shed with electricity. The oversized 3-car garage is fully finished with insulated doors, floor coating, ceiling fans, and a heater.
Additional updates include a newer furnace, A/C, humidifier, water softener, and roof. Pet-free home with SimpliSafe alarm system and Ring doorbell. Move-in ready and beautifully maintained!
Contact an agent
Home facts
- Year built:2001
- Listing ID #:7880229
Rooms and interior
- Bedrooms:5
- Total bathrooms:4
- Full bathrooms:3
- Half bathrooms:1
- Living area:2,518 sq. ft.
Heating and cooling
- Cooling:Central Air
- Heating:Forced Air
Structure and exterior
- Roof:Shingle
- Year built:2001
- Building area:2,518 sq. ft.
- Lot area:0.16 Acres
Schools
- High school:Prairie View
- Middle school:Prairie View
- Elementary school:Thimmig
Utilities
- Water:Public
- Sewer:Public Sewer
Finances and disclosures
- Price:$599,999
- Price per sq. ft.:$238.28
- Tax amount:$3,580 (2024)
New listings near 11285 Nome Street
- New
 $485,000Active3 beds 3 baths3,097 sq. ft.
$485,000Active3 beds 3 baths3,097 sq. ft.10934 Belle Creek Boulevard, Commerce City, CO 80640
MLS# 4936977Listed by: REAL BROKER, LLC DBA REAL - Coming Soon
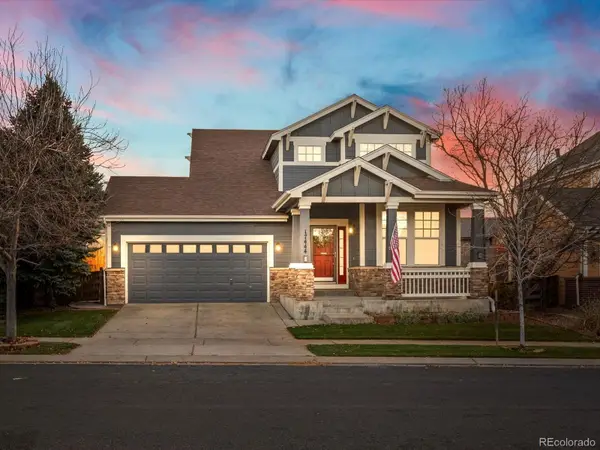 $535,000Coming Soon4 beds 3 baths
$535,000Coming Soon4 beds 3 baths17444 E 99th Avenue, Commerce City, CO 80022
MLS# 7485410Listed by: AMY RYAN GROUP - New
 $645,990Active4 beds 3 baths3,496 sq. ft.
$645,990Active4 beds 3 baths3,496 sq. ft.17698 E 90th Place, Commerce City, CO 80022
MLS# 9195960Listed by: KERRIE A. YOUNG (INDEPENDENT) - New
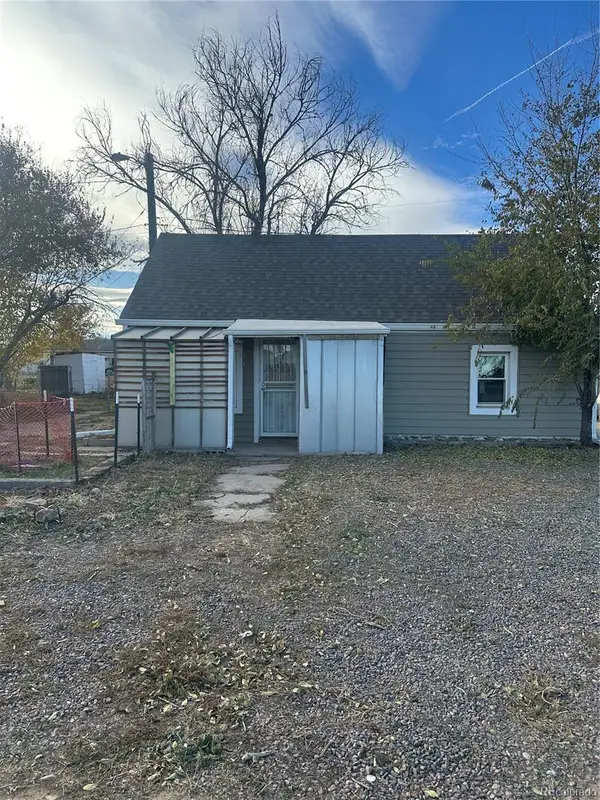 $279,000Active2 beds 1 baths850 sq. ft.
$279,000Active2 beds 1 baths850 sq. ft.8101 Rosemary Street, Commerce City, CO 80022
MLS# 5483488Listed by: CLEARVIEW REALTY - New
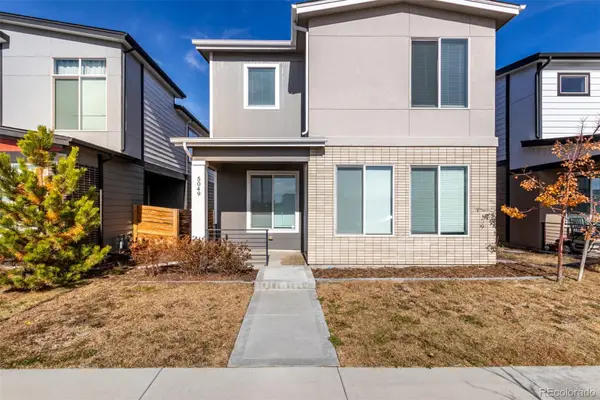 $525,000Active4 beds 3 baths1,852 sq. ft.
$525,000Active4 beds 3 baths1,852 sq. ft.5049 E 63rd Place, Commerce City, CO 80022
MLS# 2905373Listed by: EXP REALTY, LLC - New
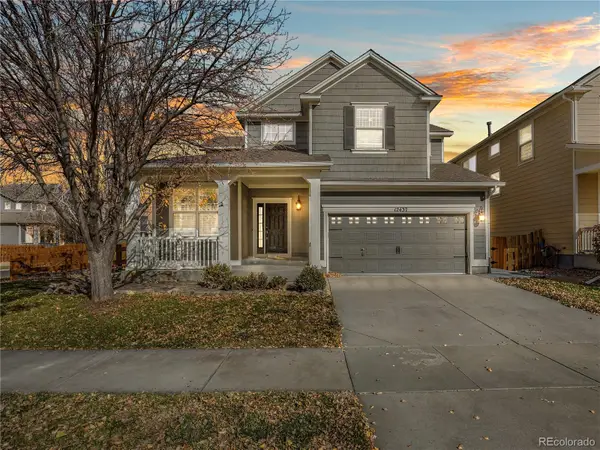 $585,000Active3 beds 4 baths3,040 sq. ft.
$585,000Active3 beds 4 baths3,040 sq. ft.12437 E 106th Avenue, Commerce City, CO 80022
MLS# 9372991Listed by: MEGASTAR REALTY - Coming Soon
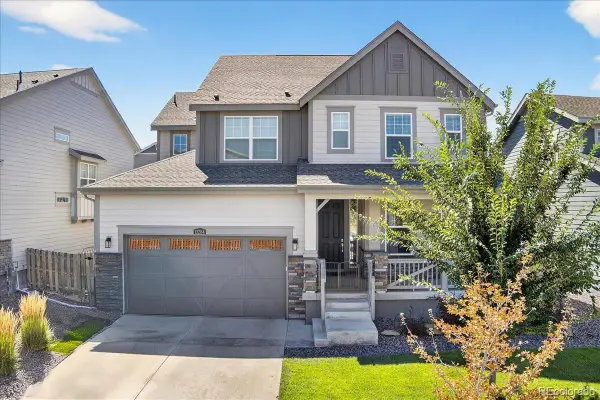 $655,000Coming Soon4 beds 4 baths
$655,000Coming Soon4 beds 4 baths13284 E 109th Avenue, Commerce City, CO 80022
MLS# 2841461Listed by: BEERS REALTY - New
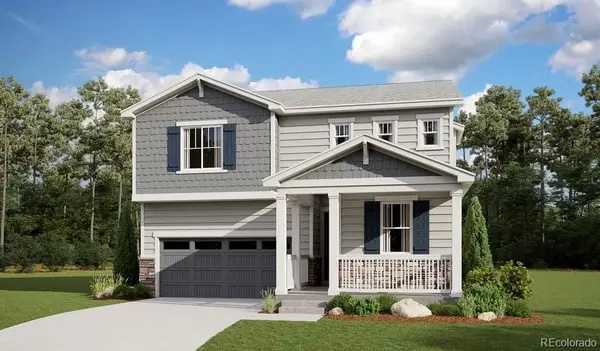 $611,950Active4 beds 3 baths2,718 sq. ft.
$611,950Active4 beds 3 baths2,718 sq. ft.9161 Telluride Court, Commerce City, CO 80022
MLS# 3809013Listed by: RICHMOND REALTY INC - Open Sat, 11:59am to 3pmNew
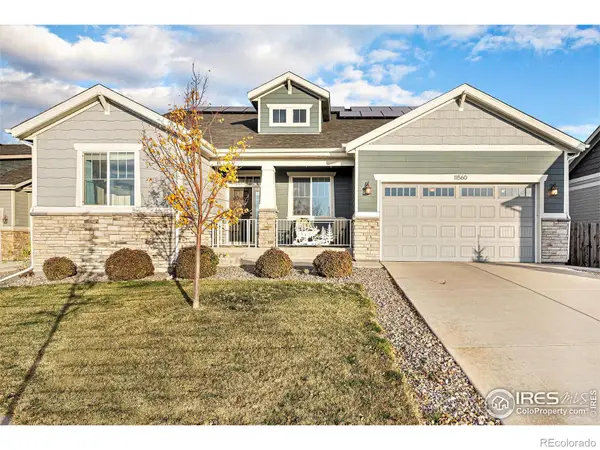 $600,000Active3 beds 2 baths3,513 sq. ft.
$600,000Active3 beds 2 baths3,513 sq. ft.11560 Kalispell Street, Commerce City, CO 80022
MLS# IR1047141Listed by: HOMESMART REALTY PARTNERS LVLD
