11285 River Run Parkway, Commerce City, CO 80640
Local realty services provided by:RONIN Real Estate Professionals ERA Powered
11285 River Run Parkway,Commerce City, CO 80640
$560,000
- 5 Beds
- 3 Baths
- 2,821 sq. ft.
- Single family
- Active
Listed by: nancy hendersonnancy@highridgerealty.co,720-440-5444
Office: high ridge realty
MLS#:5101422
Source:ML
Price summary
- Price:$560,000
- Price per sq. ft.:$198.51
- Monthly HOA dues:$33
About this home
Nestled on an exclusive cul-de-sac at 11285 River Run Pkwy, this sophisticated 4-bedroom, 2.5-bathroom residence epitomizes refined living within Henderson's coveted neighborhoods. Spanning an impressive 2,821 square feet (with unfinished basement), this architectural masterpiece showcases soaring vaulted ceilings that create an atmosphere of grandeur throughout the meticulously designed living spaces.
The gourmet kitchen features premium stainless steel appliances, perfectly complementing the home's contemporary aesthetic. An unfinished basement presents boundless potential for customization, accommodating everything from entertainment venues to private retreats.
Move outside to discover your personal oasis featuring a luxurious hot tub positioned on an exquisite stamped concrete patio, where relaxation reaches new heights. The property's unique positioning borders a scenic trail, offering immediate access to nature's tranquility while maintaining privacy with neighbors on only two sides.
This exceptional location provides unparalleled convenience to Henderson's finest amenities. River Run Park sits mere moments away, while Prairie View High School ensures educational excellence within reach. The nearby bus station at 120th Ave & US 85 connects residents to the broader metropolitan area effortlessly.
The thoughtfully planned cul-de-sac setting guarantees minimal traffic while maximizing safety and serenity. This residence seamlessly blends indoor sophistication with outdoor recreation, creating an environment where luxury meets lifestyle. The harmonious integration of premium finishes, strategic positioning, and recreational amenities establishes this property as Henderson's premier address for discerning buyers seeking both elegance and functionality. Experience the pinnacle of suburban refinement in this extraordinary home that redefines contemporary living standards.
Contact an agent
Home facts
- Year built:1999
- Listing ID #:5101422
Rooms and interior
- Bedrooms:5
- Total bathrooms:3
- Full bathrooms:2
- Half bathrooms:1
- Living area:2,821 sq. ft.
Heating and cooling
- Cooling:Central Air
- Heating:Forced Air
Structure and exterior
- Roof:Composition
- Year built:1999
- Building area:2,821 sq. ft.
- Lot area:0.24 Acres
Schools
- High school:Prairie View
- Middle school:Prairie View
- Elementary school:John W. Thimmig
Utilities
- Water:Public
- Sewer:Public Sewer
Finances and disclosures
- Price:$560,000
- Price per sq. ft.:$198.51
- Tax amount:$3,961 (2024)
New listings near 11285 River Run Parkway
- New
 $485,000Active3 beds 3 baths3,097 sq. ft.
$485,000Active3 beds 3 baths3,097 sq. ft.10934 Belle Creek Boulevard, Commerce City, CO 80640
MLS# 4936977Listed by: REAL BROKER, LLC DBA REAL - Coming Soon
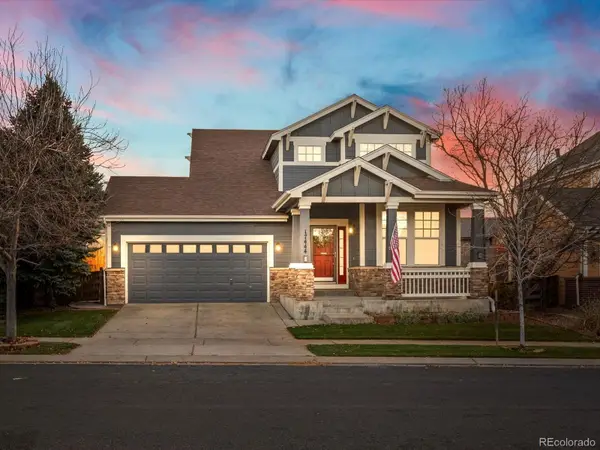 $535,000Coming Soon4 beds 3 baths
$535,000Coming Soon4 beds 3 baths17444 E 99th Avenue, Commerce City, CO 80022
MLS# 7485410Listed by: AMY RYAN GROUP - Coming Soon
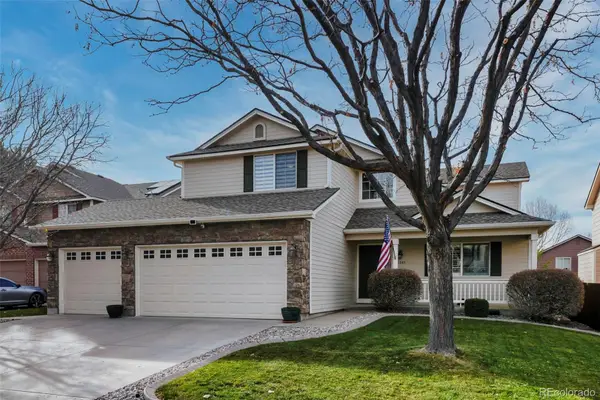 $599,999Coming Soon5 beds 4 baths
$599,999Coming Soon5 beds 4 baths11285 Nome Street, Commerce City, CO 80640
MLS# 7880229Listed by: RE/MAX MOMENTUM - New
 $645,990Active4 beds 3 baths3,496 sq. ft.
$645,990Active4 beds 3 baths3,496 sq. ft.17698 E 90th Place, Commerce City, CO 80022
MLS# 9195960Listed by: KERRIE A. YOUNG (INDEPENDENT) - New
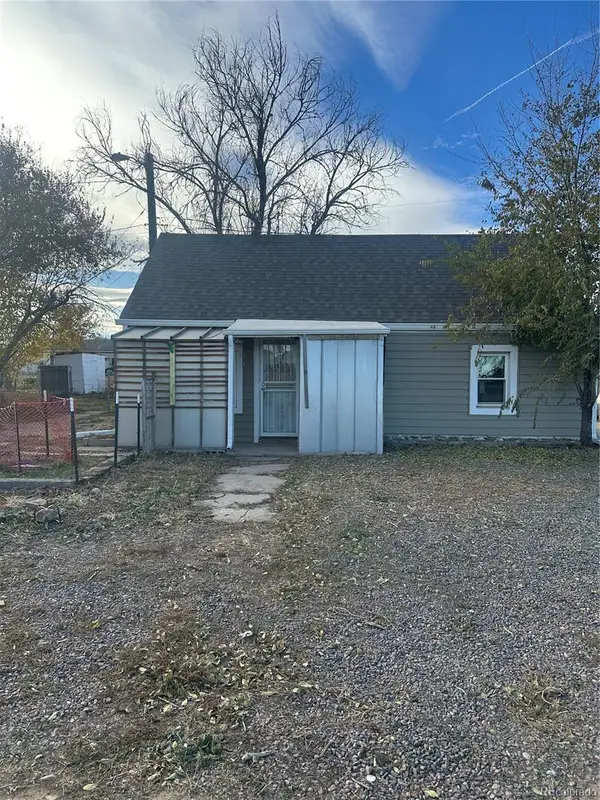 $279,000Active2 beds 1 baths850 sq. ft.
$279,000Active2 beds 1 baths850 sq. ft.8101 Rosemary Street, Commerce City, CO 80022
MLS# 5483488Listed by: CLEARVIEW REALTY - New
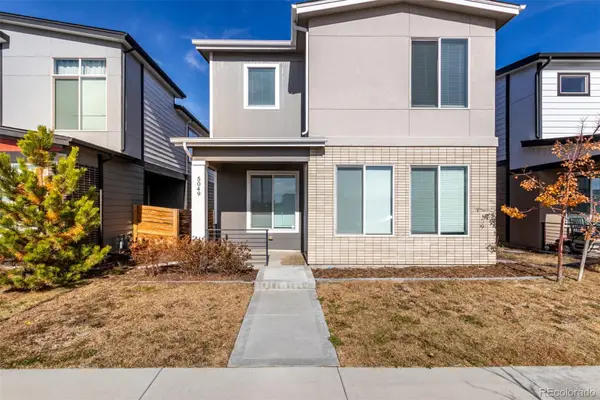 $525,000Active4 beds 3 baths1,852 sq. ft.
$525,000Active4 beds 3 baths1,852 sq. ft.5049 E 63rd Place, Commerce City, CO 80022
MLS# 2905373Listed by: EXP REALTY, LLC - New
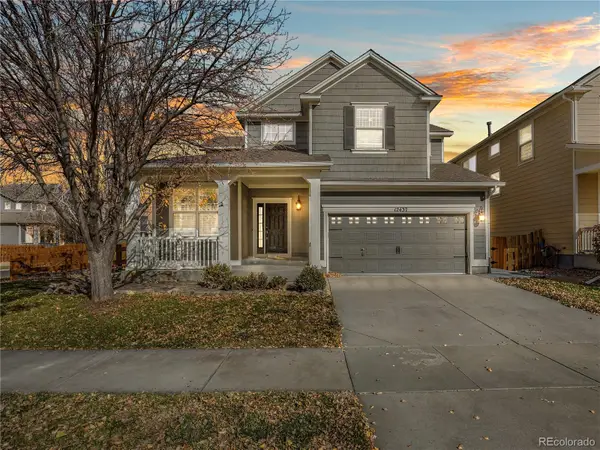 $585,000Active3 beds 4 baths3,040 sq. ft.
$585,000Active3 beds 4 baths3,040 sq. ft.12437 E 106th Avenue, Commerce City, CO 80022
MLS# 9372991Listed by: MEGASTAR REALTY - Coming Soon
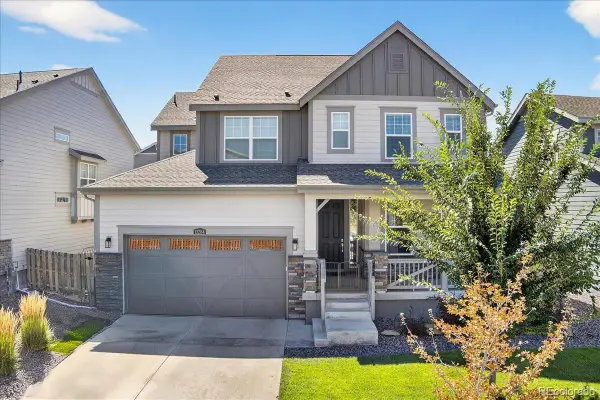 $655,000Coming Soon4 beds 4 baths
$655,000Coming Soon4 beds 4 baths13284 E 109th Avenue, Commerce City, CO 80022
MLS# 2841461Listed by: BEERS REALTY - New
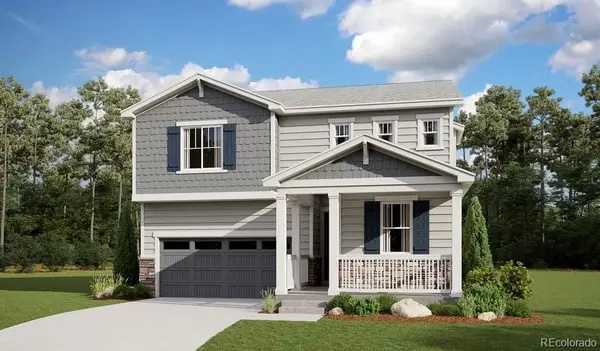 $611,950Active4 beds 3 baths2,718 sq. ft.
$611,950Active4 beds 3 baths2,718 sq. ft.9161 Telluride Court, Commerce City, CO 80022
MLS# 3809013Listed by: RICHMOND REALTY INC - Open Sat, 11:59am to 3pmNew
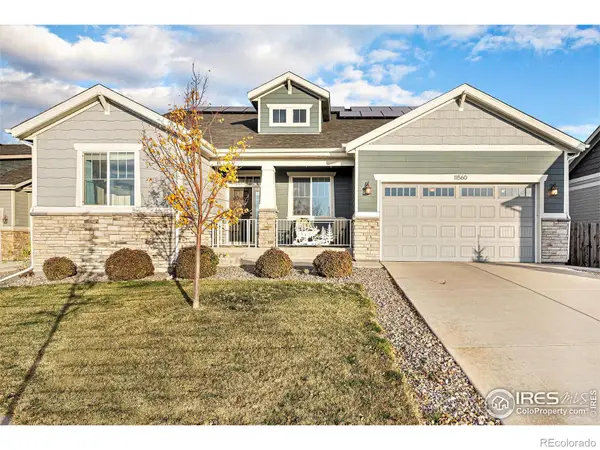 $600,000Active3 beds 2 baths3,513 sq. ft.
$600,000Active3 beds 2 baths3,513 sq. ft.11560 Kalispell Street, Commerce City, CO 80022
MLS# IR1047141Listed by: HOMESMART REALTY PARTNERS LVLD
