11357 Iola Street, Commerce City, CO 80640
Local realty services provided by:RONIN Real Estate Professionals ERA Powered

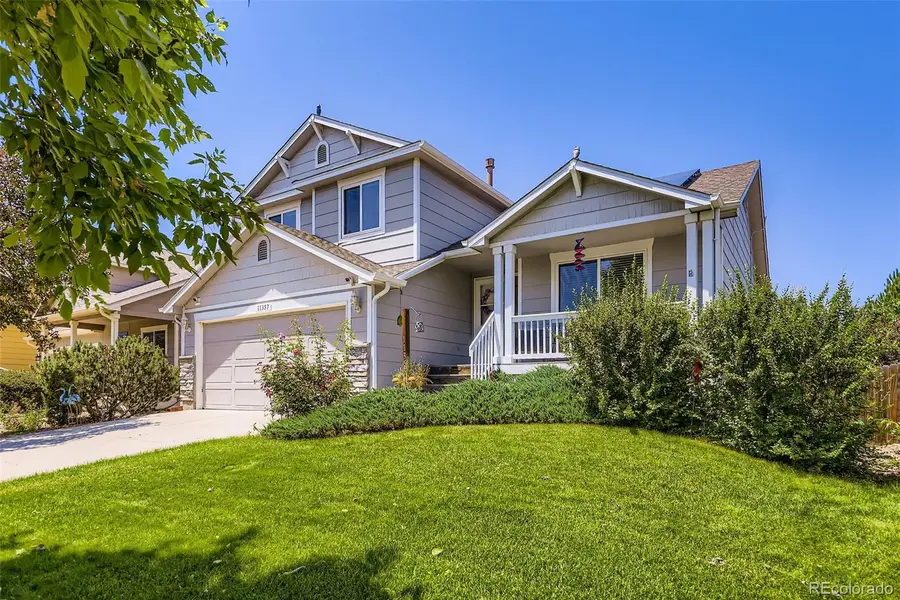
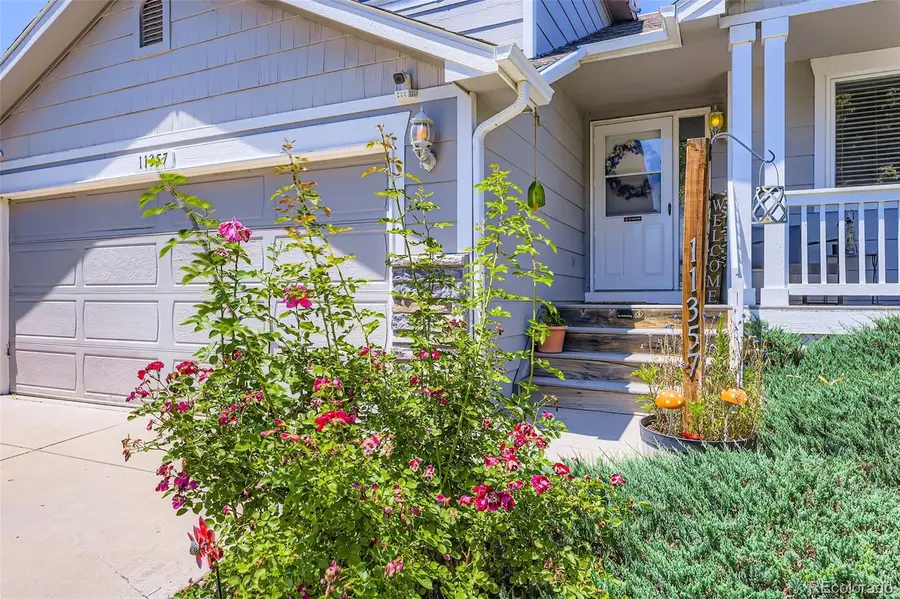
11357 Iola Street,Commerce City, CO 80640
$480,000
- 3 Beds
- 3 Baths
- 2,019 sq. ft.
- Single family
- Active
Listed by:matt mulcahyMatt@LiveColorado.com,720-235-5001
Office:levelstar, llc. dba levelstar
MLS#:5808799
Source:ML
Price summary
- Price:$480,000
- Price per sq. ft.:$237.74
- Monthly HOA dues:$39
About this home
Take advantage of assumable FHA financing at 3.99 % and step into this well-maintained home in River Run, designed for comfort, flexibility, and everyday living.
The vaulted main level is filled with natural light and flows seamlessly from the living room into a spacious eat-in kitchen—offering ample storage and room to gather. One level down, a large family room opens directly to the backyard and deck, creating an effortless indoor-outdoor connection ideal for entertaining or relaxing in your own outdoor space.
Upstairs, the primary bedroom includes a walk-in closet, while two additional bedrooms and a loft area provide versatile space for a home office, guests, or additional living needs. The finished basement adds even more flexibility—perfect for a gym, media room, or creative space.
Notable updates include a newer Samsung refrigerator, dishwasher and microwave, as well as recent upgrades to the water heater, windows, and roof—offering added comfort and long-term peace of mind.
With a two-car garage and quick access to Barr Lake, parks, Prairie Center, and major routes like E-470 and I-76, this home checks all the boxes.
An assumable 3.99 % loan provides a strong financing advantage—don’t miss the opportunity to step into a lower payment and a move-in-ready home. Contact us today to learn more.
Contact an agent
Home facts
- Year built:2003
- Listing Id #:5808799
Rooms and interior
- Bedrooms:3
- Total bathrooms:3
- Full bathrooms:1
- Half bathrooms:1
- Living area:2,019 sq. ft.
Heating and cooling
- Cooling:Central Air
- Heating:Forced Air, Natural Gas
Structure and exterior
- Roof:Composition
- Year built:2003
- Building area:2,019 sq. ft.
- Lot area:0.13 Acres
Schools
- High school:Prairie View
- Middle school:Prairie View
- Elementary school:Henderson
Utilities
- Water:Public
- Sewer:Public Sewer
Finances and disclosures
- Price:$480,000
- Price per sq. ft.:$237.74
- Tax amount:$3,559 (2024)
New listings near 11357 Iola Street
- Coming SoonOpen Sat, 10am to 4pm
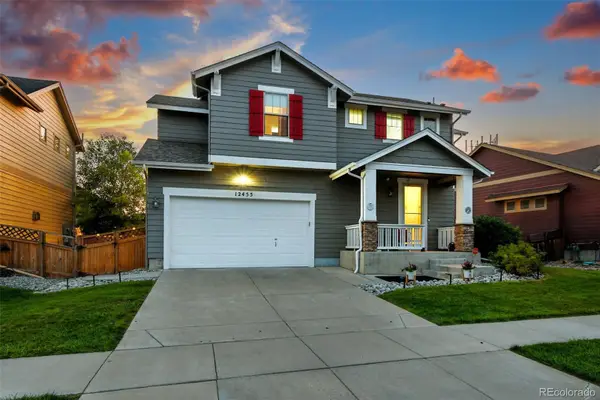 $499,000Coming Soon4 beds 4 baths
$499,000Coming Soon4 beds 4 baths12455 Kalispell Street, Commerce City, CO 80603
MLS# 8425674Listed by: PORCHLIGHT REAL ESTATE GROUP - New
 $669,990Active4 beds 4 baths4,530 sq. ft.
$669,990Active4 beds 4 baths4,530 sq. ft.17414 E 90th Place, Commerce City, CO 80022
MLS# 4352318Listed by: KERRIE A. YOUNG (INDEPENDENT) - New
 $525,000Active4 beds 3 baths2,821 sq. ft.
$525,000Active4 beds 3 baths2,821 sq. ft.11361 River Run Place, Commerce City, CO 80640
MLS# 3754864Listed by: RE/MAX PROFESSIONALS - New
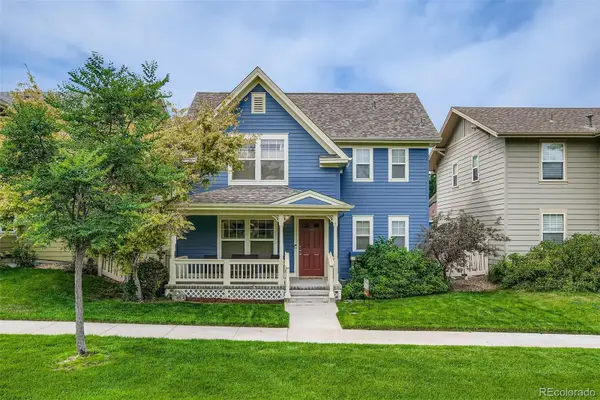 $465,000Active3 beds 3 baths2,213 sq. ft.
$465,000Active3 beds 3 baths2,213 sq. ft.9232 E 108th Avenue, Commerce City, CO 80640
MLS# 3669150Listed by: BROKERS GUILD HOMES - New
 $418,585Active3 beds 3 baths1,503 sq. ft.
$418,585Active3 beds 3 baths1,503 sq. ft.18742 E 99th Avenue, Commerce City, CO 80022
MLS# IR1041328Listed by: DR HORTON REALTY LLC - New
 $499,000Active4 beds 3 baths2,061 sq. ft.
$499,000Active4 beds 3 baths2,061 sq. ft.10226 Worchester Street, Commerce City, CO 80022
MLS# 8373650Listed by: COLORADO HOME REALTY - New
 $418,585Active3 beds 3 baths1,503 sq. ft.
$418,585Active3 beds 3 baths1,503 sq. ft.18742 E 99th Avenue, Commerce City, CO 80022
MLS# 5813394Listed by: D.R. HORTON REALTY, LLC - Coming Soon
 $460,000Coming Soon4 beds 3 baths
$460,000Coming Soon4 beds 3 baths9749 Eagle Creek Parkway, Commerce City, CO 80022
MLS# 6212127Listed by: HOMESMART - Open Sat, 10:10am to 12pmNew
 $595,000Active4 beds 3 baths3,106 sq. ft.
$595,000Active4 beds 3 baths3,106 sq. ft.9941 Chambers Drive, Commerce City, CO 80022
MLS# 1650489Listed by: CELS HOMES REAL ESTATE LLC 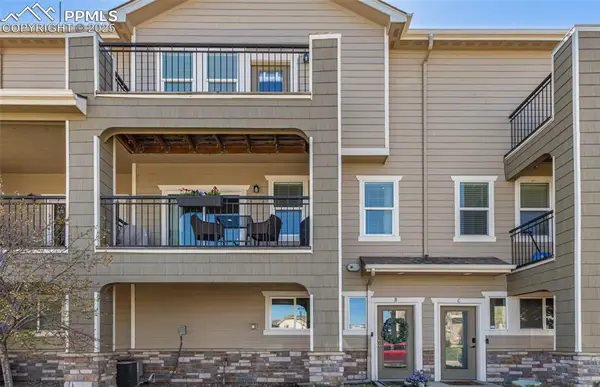 $370,000Pending3 beds 4 baths1,861 sq. ft.
$370,000Pending3 beds 4 baths1,861 sq. ft.11250 Florence Street #30B, Commerce City, CO 80640
MLS# 1806275Listed by: PINK REALTY INC
