11469 E 116th Avenue, Commerce City, CO 80640
Local realty services provided by:ERA New Age
Listed by:fernon meeksfernon@parkrealestategroup.com
Office:the park real estate group
MLS#:8133185
Source:ML
Sorry, we are unable to map this address
Price summary
- Price:$480,000
- Monthly HOA dues:$33
About this home
Discover the perfect blend of comfort and affordability in this charming home. Step inside to find a spacious open floor plan highlighted by vaulted ceilings and rich wood floors that create an inviting atmosphere flooded with natural light. Cozy up by the gas fireplace during chilly evenings, or enjoy the convenience of central air on warmer days. Outside, a fenced backyard with a large deck beckons for outdoor gatherings, complemented by a sprinkler system for easy lawn maintenance. The kitchen boasts stainless steel appliances and a large pantry, making meal preparation a breeze. Upstairs, 3 bedrooms plus a versatile loft that offers an ideal space for a home office, a guest room or a playroom, while the unfinished basement provides endless possibilities to customize into your dream flex space. Enjoy the benefits of affordable living with low property taxes and recent updates such as a newer roof with R4 shingles (2020) for insurance discounts and a newer efficient Rudd Furnace (2023) promising lower utility bills. Don’t miss out on this opportunity. Schedule your showing today and envision your future in this wonderful home!
Contact an agent
Home facts
- Year built:2000
- Listing ID #:8133185
Rooms and interior
- Bedrooms:3
- Total bathrooms:3
- Full bathrooms:2
- Half bathrooms:1
Heating and cooling
- Cooling:Central Air
- Heating:Forced Air
Structure and exterior
- Roof:Composition
- Year built:2000
Schools
- High school:Prairie View
- Middle school:Prairie View
- Elementary school:John W. Thimmig
Utilities
- Water:Public
- Sewer:Public Sewer
Finances and disclosures
- Price:$480,000
- Tax amount:$3,363 (2024)
New listings near 11469 E 116th Avenue
- New
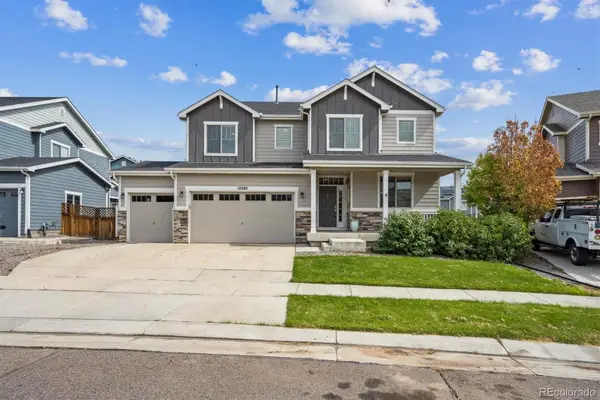 $629,500Active4 beds 3 baths3,827 sq. ft.
$629,500Active4 beds 3 baths3,827 sq. ft.12280 Idalia Place, Commerce City, CO 80603
MLS# 9958104Listed by: LOVATO REALTY - Coming Soon
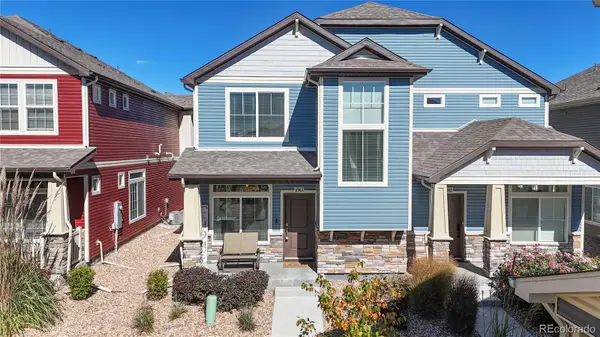 $420,000Coming Soon3 beds 3 baths
$420,000Coming Soon3 beds 3 baths17983 E 103rd Avenue, Commerce City, CO 80022
MLS# 8900004Listed by: HOMESMART - New
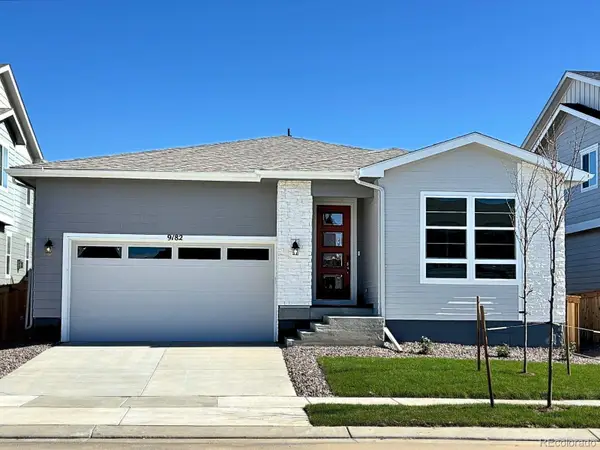 $549,950Active3 beds 2 baths2,130 sq. ft.
$549,950Active3 beds 2 baths2,130 sq. ft.9182 Telluride Court, Commerce City, CO 80022
MLS# 2648207Listed by: RICHMOND REALTY INC - New
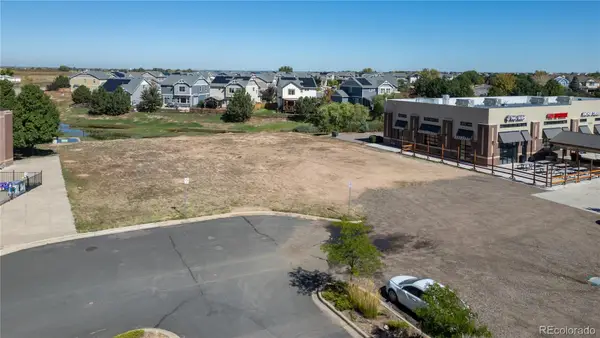 $580,000Active0.95 Acres
$580,000Active0.95 Acres12353 E 104th Place, Commerce City, CO 80022
MLS# 5166702Listed by: KELLER WILLIAMS REALTY URBAN ELITE - New
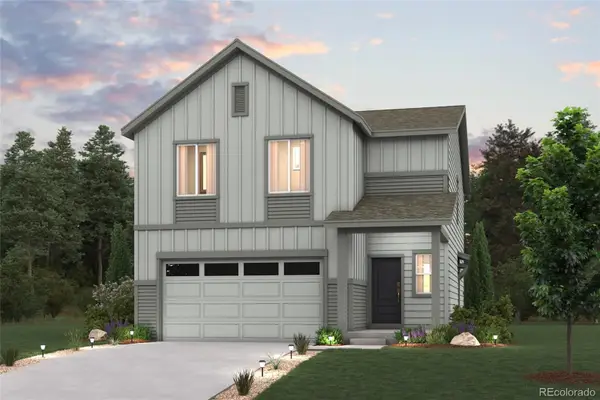 $514,990Active4 beds 3 baths2,090 sq. ft.
$514,990Active4 beds 3 baths2,090 sq. ft.9392 Ceylon Street, Commerce City, CO 80022
MLS# 7310047Listed by: LANDMARK RESIDENTIAL BROKERAGE - New
 $504,990Active4 beds 3 baths2,090 sq. ft.
$504,990Active4 beds 3 baths2,090 sq. ft.9380 Ceylon Street, Commerce City, CO 80022
MLS# 7369313Listed by: LANDMARK RESIDENTIAL BROKERAGE - New
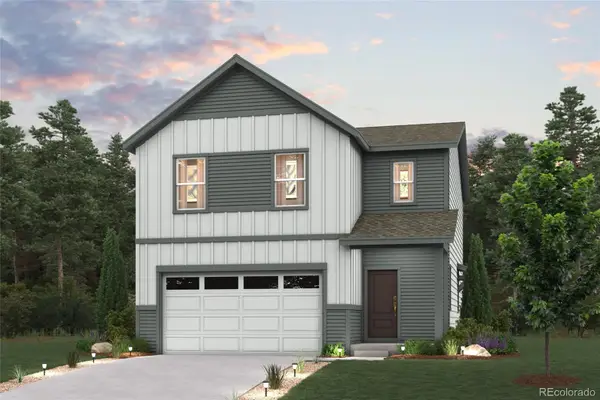 $529,645Active3 beds 3 baths1,783 sq. ft.
$529,645Active3 beds 3 baths1,783 sq. ft.9390 Ceylon Street, Commerce City, CO 80022
MLS# 9307152Listed by: LANDMARK RESIDENTIAL BROKERAGE - New
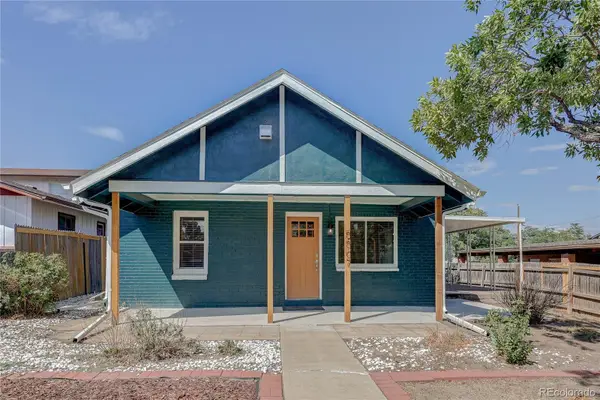 $389,900Active3 beds 2 baths1,150 sq. ft.
$389,900Active3 beds 2 baths1,150 sq. ft.5507 Monaco Street, Commerce City, CO 80022
MLS# 5680744Listed by: SPURLOCK HOMES - New
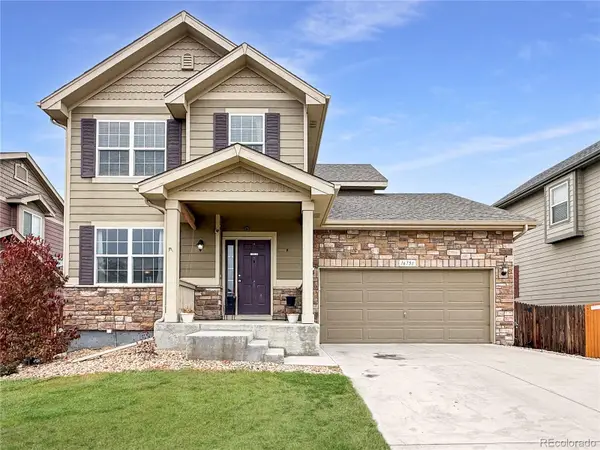 $505,000Active4 beds 3 baths2,752 sq. ft.
$505,000Active4 beds 3 baths2,752 sq. ft.16751 E 102nd, Commerce City, CO 80022
MLS# 2859183Listed by: ROCKY MOUNTAIN REALTY - New
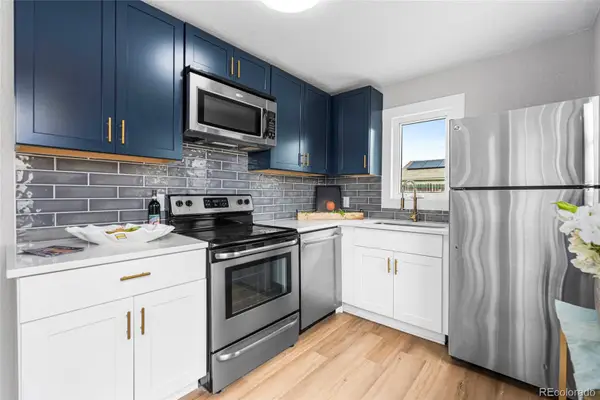 $350,000Active2 beds 1 baths625 sq. ft.
$350,000Active2 beds 1 baths625 sq. ft.6980 Niagara Street, Commerce City, CO 80022
MLS# 9096243Listed by: GUIDE REAL ESTATE
