11527 Jasper Street, Commerce City, CO 80022
Local realty services provided by:ERA New Age
Listed by: rob stark, mary (erin) glombeckirob@starkrealestategroup.com,303-503-5736
Office: re/max professionals
MLS#:5221815
Source:ML
Price summary
- Price:$720,000
- Price per sq. ft.:$176.04
- Monthly HOA dues:$30
About this home
Welcome to 11527 Jasper Street in The Villages at Buffalo Run! This home is low-maintenance and meticulously kept, with a rare main floor Primary suite. The open floor plan boasts 9 ft ceilings throughout, modern finishes & solid hardwoods. The desirable main flr Primary bedroom offers a beautiful ensuite 5-piece bath with dual vanity, tiled shower + bench, window over the soaking tub. Every convenience needed is found on the main floor including laundry. The family room is fitted with stone gas fireplace, a focal point for gatherings. Keep the party going in the backyard with large paved patio, walled gas fire pit & seating area for guests. You'll love the modern kitchen with a large slab granite island, tall cabinetry, Stainless appliances, gas cooktop, pendant lights & eat-in nook. Completing the main floor is a study (optional den), half bath & mud room/laundry. Upstairs you'll find two ample bedrooms & full bath with granite vanity. Note the quality iron banisters. The professionally finished basement offers plenty of bonus space with a rec/entertainment room, bar area with Quartz counters, two bedrooms & 3/4 bath. There is also a sizable unfinished storage/utility room with plenty of room for a workshop or to store seasonal items. The exterior of this home is James Hardie concrete siding, freshly painted in 2024; the roof concrete tile. The backyard is fully fenced with little maintenance required. The 2.5-car garage is finished with exterior access door & window. You have access to nearby trails & parks including Villages East Park w/ pavilion; dine at the golf club. Enjoy a convenient location close to shopping, 5 minutes to E-470, 10-12 minutes to DIA, and a well established community.
Contact an agent
Home facts
- Year built:2015
- Listing ID #:5221815
Rooms and interior
- Bedrooms:5
- Total bathrooms:4
- Full bathrooms:2
- Half bathrooms:1
- Living area:4,090 sq. ft.
Heating and cooling
- Cooling:Central Air
- Heating:Forced Air
Structure and exterior
- Roof:Concrete
- Year built:2015
- Building area:4,090 sq. ft.
- Lot area:0.14 Acres
Schools
- High school:Prairie View
- Middle school:Prairie View
- Elementary school:Turnberry
Utilities
- Water:Public
- Sewer:Public Sewer
Finances and disclosures
- Price:$720,000
- Price per sq. ft.:$176.04
- Tax amount:$6,357 (2024)
New listings near 11527 Jasper Street
- New
 $460,000Active5 beds 2 baths2,016 sq. ft.
$460,000Active5 beds 2 baths2,016 sq. ft.5842 Oneida Street, Commerce City, CO 80022
MLS# 4496881Listed by: MEGASTAR REALTY - New
 $470,000Active3 beds 3 baths2,718 sq. ft.
$470,000Active3 beds 3 baths2,718 sq. ft.15501 E 112th Avenue #34F, Commerce City, CO 80022
MLS# 9888271Listed by: SELECT REALTY LLC - New
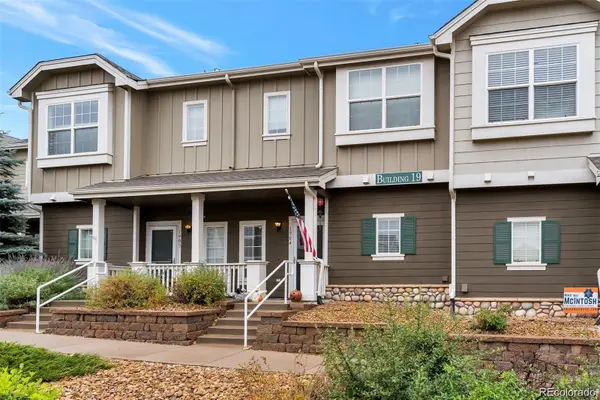 $390,000Active-- beds -- baths1,328 sq. ft.
$390,000Active-- beds -- baths1,328 sq. ft.14700 E 104th Avenue #1904, Commerce City, CO 80022
MLS# 8909141Listed by: CASABLANCA REALTY HOMES, LLC - Coming Soon
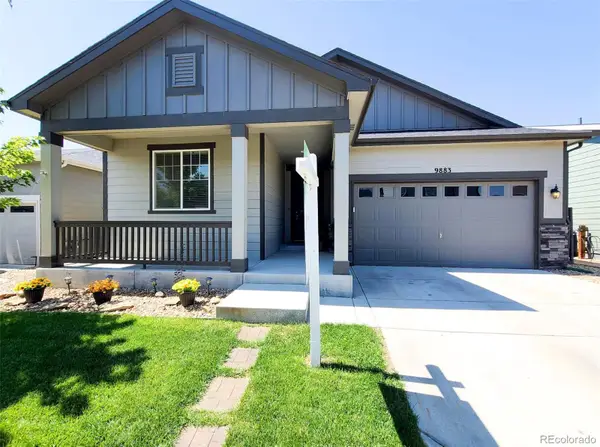 $460,000Coming Soon3 beds 2 baths
$460,000Coming Soon3 beds 2 baths9883 Truckee Street, Commerce City, CO 80022
MLS# 4682262Listed by: START REAL ESTATE - Open Sat, 1 to 3pmNew
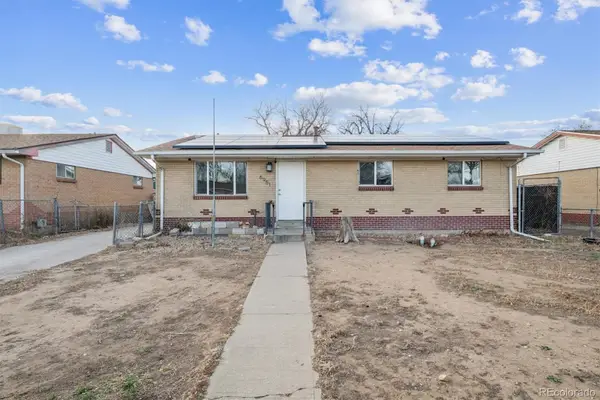 $399,000Active5 beds 3 baths2,320 sq. ft.
$399,000Active5 beds 3 baths2,320 sq. ft.6951 Locust Street, Commerce City, CO 80022
MLS# 6384976Listed by: ORCHARD BROKERAGE LLC - Coming Soon
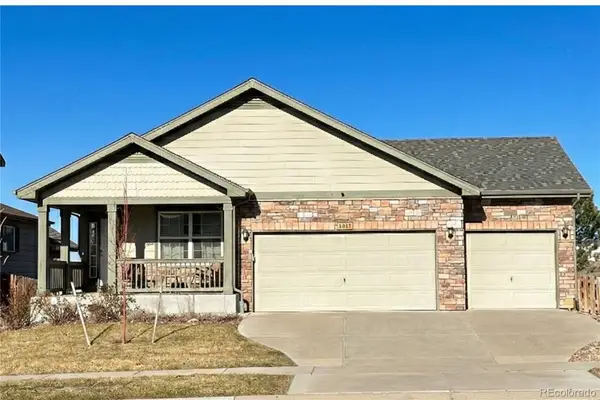 $500,000Coming Soon3 beds 2 baths
$500,000Coming Soon3 beds 2 baths16685 E 102nd Place, Commerce City, CO 80022
MLS# 9813412Listed by: KELLER WILLIAMS DTC - New
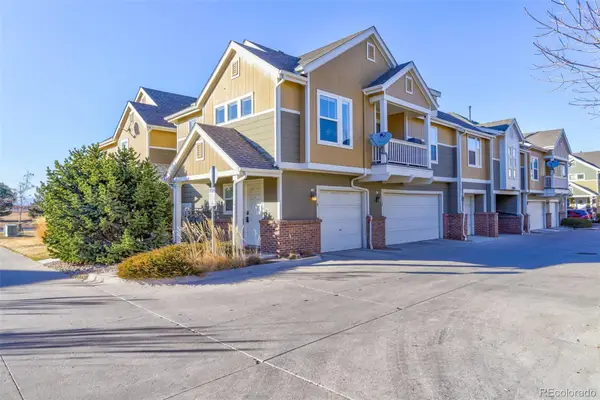 $290,000Active2 beds 2 baths1,141 sq. ft.
$290,000Active2 beds 2 baths1,141 sq. ft.11844 Oak Hill Way #A, Commerce City, CO 80640
MLS# 2292390Listed by: COLDWELL BANKER REALTY 56 - New
 $349,994Active2 beds 3 baths1,403 sq. ft.
$349,994Active2 beds 3 baths1,403 sq. ft.14700 E 104th Avenue #1104, Commerce City, CO 80022
MLS# 6115783Listed by: ORCHARD BROKERAGE LLC - New
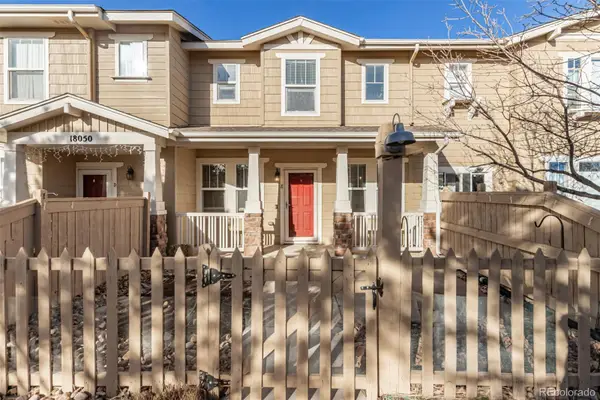 $350,000Active2 beds 3 baths1,190 sq. ft.
$350,000Active2 beds 3 baths1,190 sq. ft.18050 E 104th Place #E, Commerce City, CO 80022
MLS# 8635806Listed by: 8Z REAL ESTATE - New
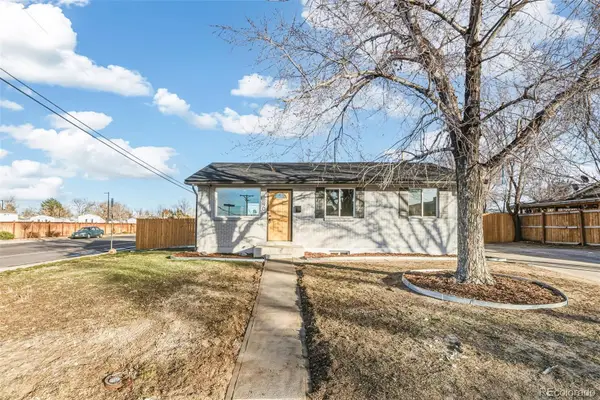 $469,900Active5 beds 2 baths1,890 sq. ft.
$469,900Active5 beds 2 baths1,890 sq. ft.6890 Ivanhoe Street, Commerce City, CO 80022
MLS# 8668455Listed by: MEGASTAR REALTY
