11651 Oswego Street, Commerce City, CO 80640
Local realty services provided by:LUX Real Estate Company ERA Powered
Listed by: dave hettrickdjhettr1@me.com,970-222-8961
Office: re/max professionals
MLS#:9355079
Source:ML
Price summary
- Price:$460,000
- Price per sq. ft.:$194.26
- Monthly HOA dues:$33
About this home
Imagine coming home to a place that actually feels like home—where everything you love is on one level, where sunlight pours across vaulted ceilings, where every room feels open, warm, and welcoming. 11651 Oswego Street gives you exactly that. Step inside and the LVP floors guide you through a bright, updated space with upgraded lighting and a brand-new Samsung stainless steel appliance package that makes the kitchen feel fresh, modern, and ready for your best meals and memories. The ranch layout keeps life simple while still giving you space to spread out, including 4 total bedrooms—one in the basement already framed with an egress window so your man-cave, gym, studio, or guest suite can easily become a fully conforming bedroom when you want it. The unfinished basement is your blank canvas: movie theater, game room, second living room, home office, or the ultimate hobby space—you decide. Your primary suite is the kind of retreat you look forward to at the end of every day, complete with a walk-in closet and a relaxing 5-piece bath with relaxing tub. Step into the backyard and you can already picture summer nights on the stamped concrete patio, grilling, relaxing, and enjoying the Colorado evenings with a backyard shed for extra storage and sprinklers in the front and back to keep everything effortlessly green. The newer roof adds peace of mind, and the location adds pure convenience: walk your kids to Thimmig Elementary, take weekend strolls through River Run Park, play a round at Riverdale Golf Course, or head to the Adams County Fairgrounds for events—plus you’re minutes from Reunion’s restaurants, cafes, shops, and amenities. 11651 Oswego St isn’t just a house. It’s a lifestyle, a blank canvas, and a deeply comfortable place to land every single day—updated, warm, flexible, and ready for your next chapter.
Contact an agent
Home facts
- Year built:2001
- Listing ID #:9355079
Rooms and interior
- Bedrooms:4
- Total bathrooms:2
- Full bathrooms:2
- Living area:2,368 sq. ft.
Heating and cooling
- Cooling:Central Air
- Heating:Forced Air
Structure and exterior
- Roof:Composition
- Year built:2001
- Building area:2,368 sq. ft.
- Lot area:0.05 Acres
Schools
- High school:Prairie View
- Middle school:Prairie View
- Elementary school:Thimmig
Utilities
- Water:Public
- Sewer:Public Sewer
Finances and disclosures
- Price:$460,000
- Price per sq. ft.:$194.26
- Tax amount:$3,605 (2024)
New listings near 11651 Oswego Street
- New
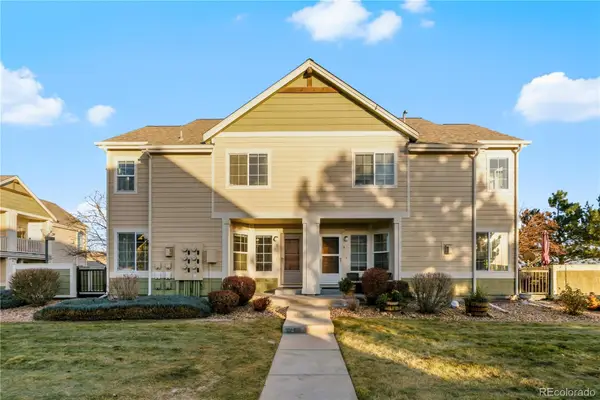 $347,923Active2 beds 3 baths1,938 sq. ft.
$347,923Active2 beds 3 baths1,938 sq. ft.15800 E 121st Avenue #3J, Brighton, CO 80603
MLS# 6617455Listed by: MB ANDERSEN REALTY LLC - Coming Soon
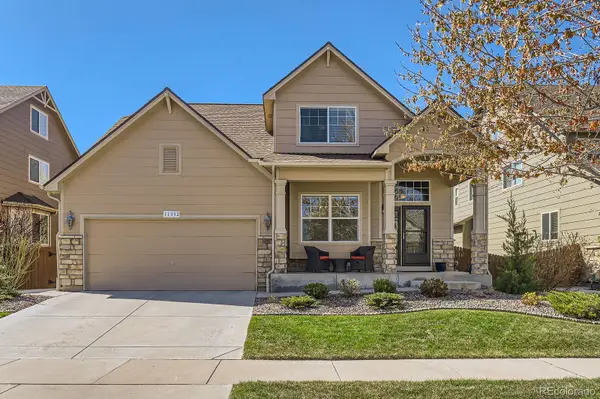 $515,000Coming Soon4 beds 3 baths
$515,000Coming Soon4 beds 3 baths11332 E 111th Avenue, Commerce City, CO 80640
MLS# 9580076Listed by: REAL BROKER, LLC DBA REAL - Coming Soon
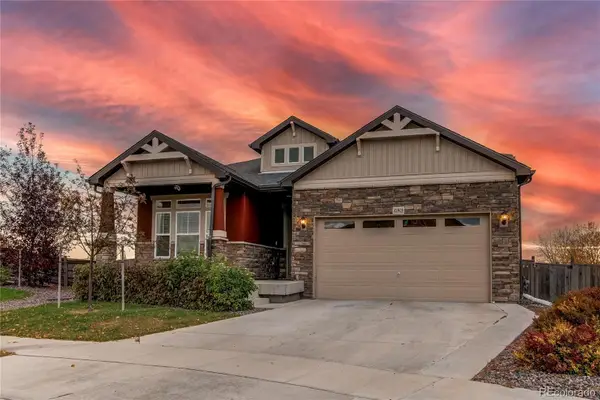 Listed by ERA$670,000Coming Soon4 beds 4 baths
Listed by ERA$670,000Coming Soon4 beds 4 baths10303 Pitkin Court, Commerce City, CO 80022
MLS# 2279896Listed by: LUX REAL ESTATE COMPANY ERA POWERED - New
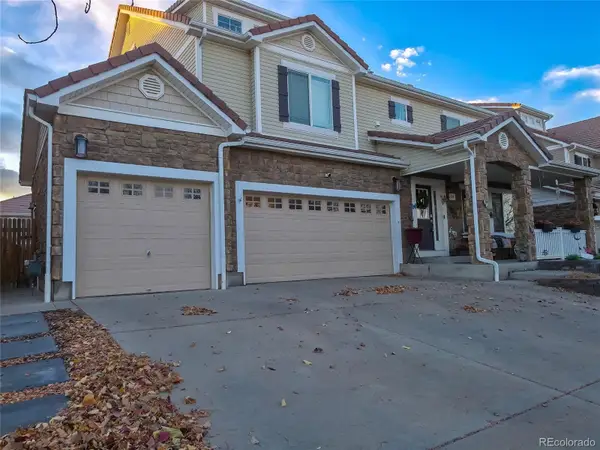 $689,900Active4 beds 4 baths5,410 sq. ft.
$689,900Active4 beds 4 baths5,410 sq. ft.11861 Joplin Court, Commerce City, CO 80022
MLS# 9247148Listed by: CASABLANCA REALTY HOMES, LLC - Coming Soon
 $297,450Coming Soon5 beds 3 baths
$297,450Coming Soon5 beds 3 baths17861 E 94th Place, Commerce City, CO 80022
MLS# 3780112Listed by: RESI LABS PATHWAY BROKERAGE LLC - Coming Soon
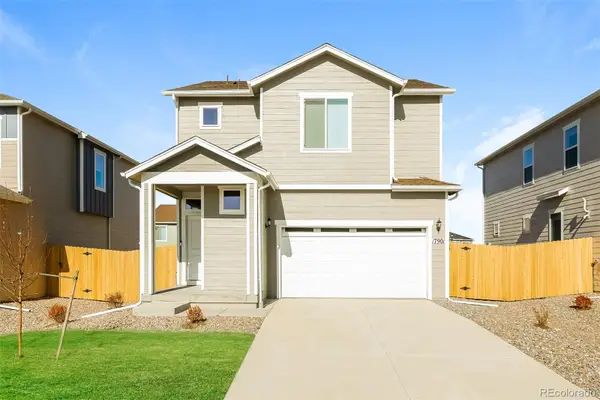 $279,950Coming Soon4 beds 3 baths
$279,950Coming Soon4 beds 3 baths17901 E 94th Place, Commerce City, CO 80022
MLS# 8753903Listed by: RESI LABS PATHWAY BROKERAGE LLC - New
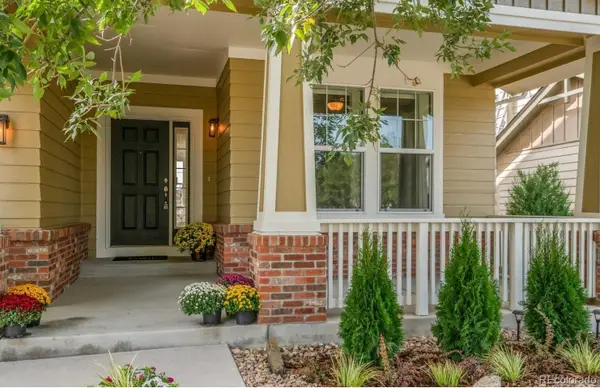 $680,000Active5 beds 4 baths4,366 sq. ft.
$680,000Active5 beds 4 baths4,366 sq. ft.16304 E 117th Avenue, Commerce City, CO 80022
MLS# 7487652Listed by: WELLSLAW REALTY - New
 $710,000Active4 beds 2 baths2,576 sq. ft.
$710,000Active4 beds 2 baths2,576 sq. ft.19301 E 128th Avenue, Commerce City, CO 80022
MLS# 3832932Listed by: ORCHARD BROKERAGE LLC - New
 $525,000Active3 beds 3 baths3,692 sq. ft.
$525,000Active3 beds 3 baths3,692 sq. ft.10741 Xanadu Street, Commerce City, CO 80022
MLS# 8872086Listed by: COLDWELL BANKER GLOBAL LUXURY DENVER
