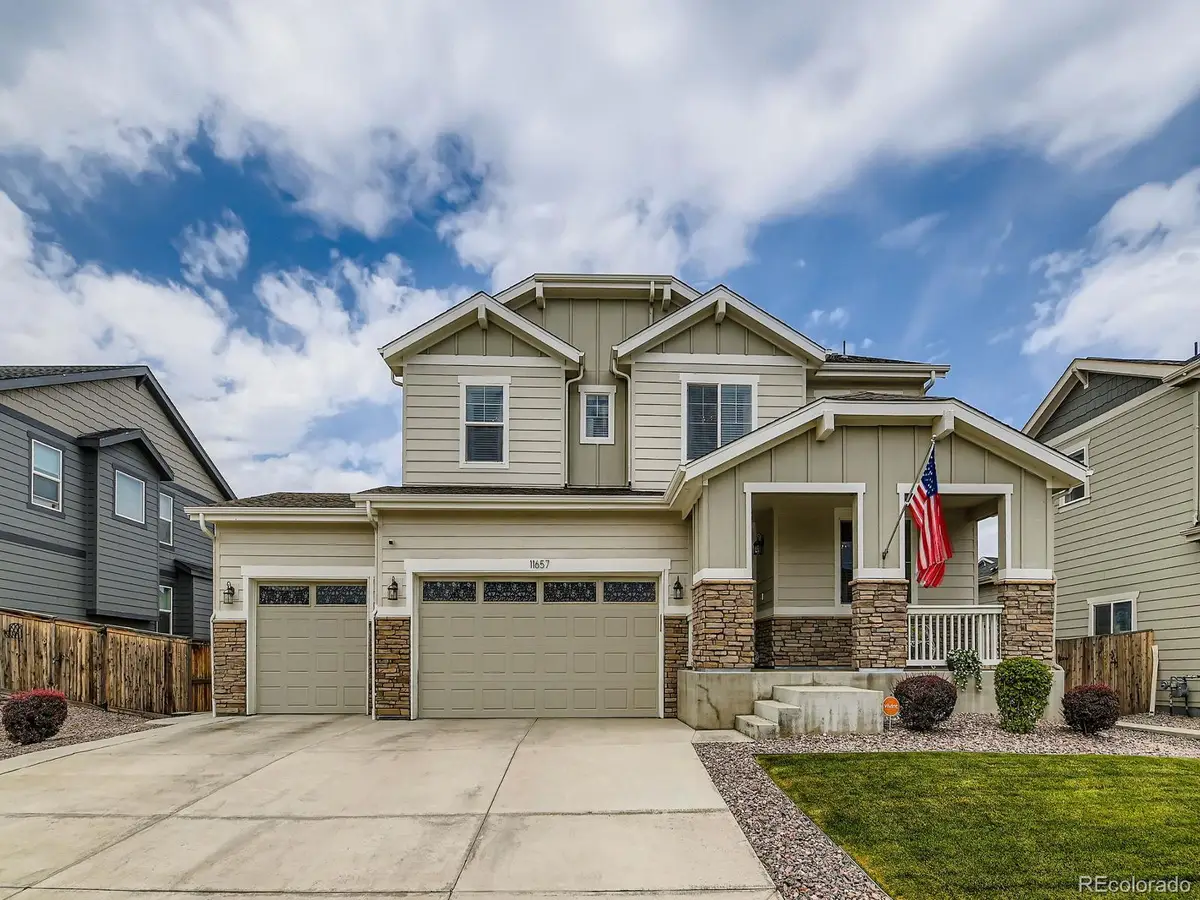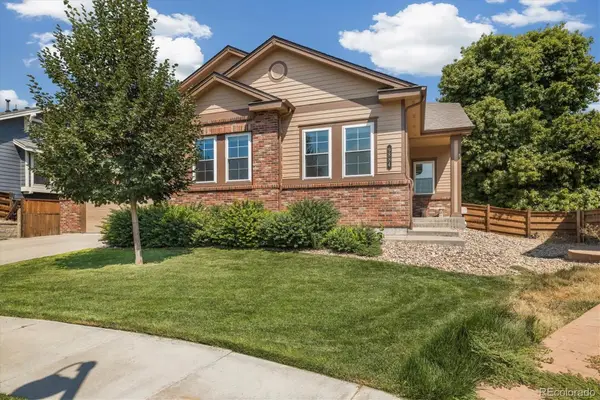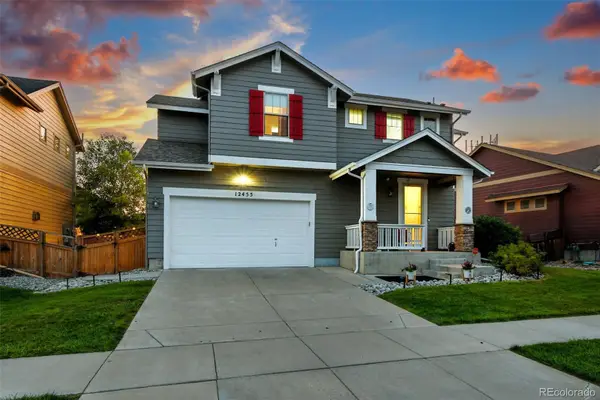11657 Olathe Street, Commerce City, CO 80022
Local realty services provided by:ERA New Age

11657 Olathe Street,Commerce City, CO 80022
$785,000
- 3 Beds
- 3 Baths
- - sq. ft.
- Single family
- Sold
Listed by:terri layTLay4Homes@gmail.com,720-771-0982
Office:re/max alliance
MLS#:2469152
Source:ML
Sorry, we are unable to map this address
Price summary
- Price:$785,000
- Monthly HOA dues:$30
About this home
This stunning home in The Villages at Buffalo Run is a MUST-SEE! The heart of the home is the spacious kitchen, designed with both function & entertaining in mind. It includes a large island that seats the whole family, a breakfast nook, stainless steel appliances, including a double convection oven and a pantry-roomy enough to handle any Costco haul. A convenient butler's pantry connects the kitchen to the dining room, making serving & storage effortless. The kitchen is open to the dramatic family room featuring soaring 18-foot ceilings, a striking wall of windows that floods the space with natural light & a cozy fireplace that anchors the room beautifully. On the main floor, you’ll also find a home office near the entrance—perfect for remote work.
Upstairs, the luxurious primary suite offers peaceful mountain views & plenty of space for a private seating area. The ensuite bathroom feels like a spa, complete with dual vanities, a separate make-up vanity, walk-in shower, stand-alone soaking tub & a generously sized walk-in closet. From the primary bathroom, you have direct access to the laundry room, which is also accessible from the hallway. The laundry room includes a washer & dryer, extra pantry/storage space & a rough-in for a future utility sink. Two additional bedrooms, each with walk-in closets, and a media room complete the upper level. Step outside to a covered back patio that provides protection from the elements & opens to a landscaped yard, ideal for outdoor relaxation or entertaining. The four-car garage (including a tandem bay) has direct access to the backyard & offers ample space for vehicles, tools, or storage.
Located on a quiet street just blocks from Buffalo Run Golf Course, this home also includes two separate A/C units—one for each level—ensuring comfort throughout. The full, unfinished basement provides endless possibilities to create the space of your dreams. Just a 20-min drive to DIA, 30 min to Anschutz. Set up your showing today!
Contact an agent
Home facts
- Year built:2019
- Listing Id #:2469152
Rooms and interior
- Bedrooms:3
- Total bathrooms:3
- Full bathrooms:2
- Half bathrooms:1
Heating and cooling
- Cooling:Central Air
- Heating:Forced Air
Structure and exterior
- Roof:Composition
- Year built:2019
Schools
- High school:Prairie View
- Middle school:Otho Stuart
- Elementary school:Turnberry
Utilities
- Water:Public
- Sewer:Public Sewer
Finances and disclosures
- Price:$785,000
- Tax amount:$6,243 (2024)
New listings near 11657 Olathe Street
- New
 $340,000Active2 beds 3 baths1,216 sq. ft.
$340,000Active2 beds 3 baths1,216 sq. ft.15612 E 96th. Way #26B, Commerce City, CO 80022
MLS# 6212401Listed by: HOMESMART - Open Sat, 2 to 4pmNew
 $525,000Active4 beds 4 baths2,885 sq. ft.
$525,000Active4 beds 4 baths2,885 sq. ft.15501 E 112th Avenue #8A, Commerce City, CO 80022
MLS# 3465917Listed by: IGO REALTY - New
 $315,000Active3 beds 2 baths920 sq. ft.
$315,000Active3 beds 2 baths920 sq. ft.6241 Olive Street, Commerce City, CO 80022
MLS# 4071084Listed by: KELLER WILLIAMS ACTION REALTY LLC - New
 $575,900Active3 beds 3 baths1,660 sq. ft.
$575,900Active3 beds 3 baths1,660 sq. ft.17912 E 94th Place, Commerce City, CO 80022
MLS# 8623973Listed by: LGI REALTY - COLORADO, LLC - New
 $596,587Active4 beds 4 baths2,674 sq. ft.
$596,587Active4 beds 4 baths2,674 sq. ft.17322 E 91st Avenue, Commerce City, CO 80022
MLS# 8009531Listed by: RE/MAX PROFESSIONALS - New
 $428,500Active4 beds 2 baths1,150 sq. ft.
$428,500Active4 beds 2 baths1,150 sq. ft.6661 Bellaire Street, Commerce City, CO 80022
MLS# 8977975Listed by: IDEAL REALTY LLC - New
 $685,000Active5 beds 3 baths3,957 sq. ft.
$685,000Active5 beds 3 baths3,957 sq. ft.9884 Telluride Street, Commerce City, CO 80022
MLS# 8237281Listed by: BERKSHIRE HATHAWAY HOMESERVICES COLORADO REAL ESTATE, LLC - BRIGHTON - New
 $549,000Active3 beds 3 baths3,416 sq. ft.
$549,000Active3 beds 3 baths3,416 sq. ft.17439 E 103rd Place, Commerce City, CO 80022
MLS# 6836198Listed by: CORCORAN PERRY & CO. - Open Sat, 10am to 4pmNew
 $499,000Active4 beds 4 baths2,449 sq. ft.
$499,000Active4 beds 4 baths2,449 sq. ft.12455 Kalispell Street, Commerce City, CO 80603
MLS# 8425674Listed by: PORCHLIGHT REAL ESTATE GROUP - Open Sat, 10am to 2pmNew
 $669,990Active4 beds 4 baths4,530 sq. ft.
$669,990Active4 beds 4 baths4,530 sq. ft.17414 E 90th Place, Commerce City, CO 80022
MLS# 4352318Listed by: KERRIE A. YOUNG (INDEPENDENT)
