11690 Orleans Circle, Commerce City, CO 80022
Local realty services provided by:RONIN Real Estate Professionals ERA Powered
Listed by: christine gulleychristine.gulley@compass.com,303-748-0985
Office: compass - denver
MLS#:9516519
Source:ML
Price summary
- Price:$1,150,000
- Price per sq. ft.:$327.45
About this home
Experience the best of country living just minutes from city conveniences on this incredibly versatile 2.5-acre estate. This spacious property features 3,480 finished sq. ft., 5 bedrooms, and 3 baths, offering comfort, privacy, and endless possibilities. The main home is supported by an impressive collection of garages, shops, storage areas, and a guest apartment-ideal for multigenerational living.... Garage and shop lovers will appreciate the heated attached 2-car garage (27x26), a 3-car detached garage (28 x 39), a massive 1,425 sq. ft. shop with lift included, and an additional 850 sq. ft. shop. The property also includes significant storage options: two 272 sq. ft. storage containers, a 376 sq. ft. storage room, and a 273 sq. ft. workspace-creating nearly unlimited potential for equipment, tools, hobbies, or small business operations. A standout highlight is the 1,048 sq. ft., mother-in-law apartment located above the detached garage, offering 3 bedrooms (2 non-conforming), full bath, laundry area, kitchen, living room, complete with its own private deck, mountain views, and fenced yard area. Perfect for mother-in-law suite, guest quarters, rental income, or multi-generational living! Additional amenities include an RV hookup with carport, a dedicated grassy sitting or parking area, and ample room for vehicles, trailers, or outdoor equipment. This well-laid-out acreage offers privacy, functionality, and big Colorado skies- yet remains convenient to highways, shopping, schools, and Denver-metro access.
If you're seeking acreage, versatility, and multiple living or income-producing options, this property has it all. Car lovers, contractors, RV owners, hobbyists, and families will all find something special here!
Contact an agent
Home facts
- Year built:1979
- Listing ID #:9516519
Rooms and interior
- Bedrooms:5
- Total bathrooms:3
- Full bathrooms:3
- Living area:3,512 sq. ft.
Heating and cooling
- Cooling:Evaporative Cooling
- Heating:Baseboard, Natural Gas
Structure and exterior
- Roof:Composition
- Year built:1979
- Building area:3,512 sq. ft.
- Lot area:2.5 Acres
Schools
- High school:Prairie View
- Middle school:Otho Stuart
- Elementary school:Southlawn
Utilities
- Sewer:Septic Tank
Finances and disclosures
- Price:$1,150,000
- Price per sq. ft.:$327.45
- Tax amount:$5,035 (2024)
New listings near 11690 Orleans Circle
- New
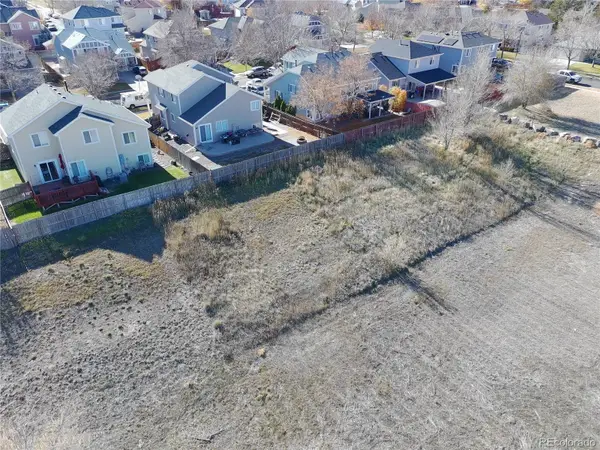 $52,731Active0.16 Acres
$52,731Active0.16 Acres13884 E 107th Place, Commerce City, CO 80022
MLS# 1839678Listed by: FLYNN REALTY - New
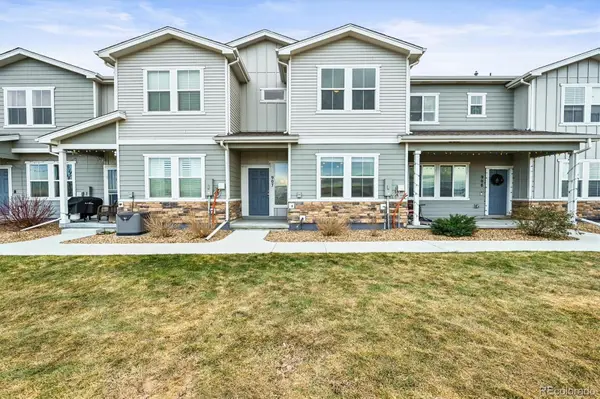 $350,000Active3 beds 3 baths1,512 sq. ft.
$350,000Active3 beds 3 baths1,512 sq. ft.10565 N Paris Street #9B, Commerce City, CO 80640
MLS# 5912978Listed by: HETER AND COMPANY INC - New
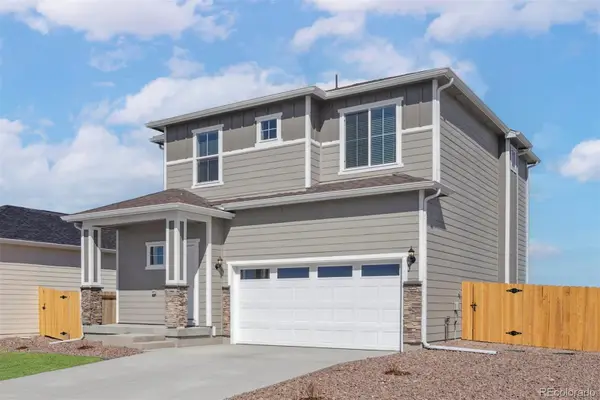 $554,900Active3 beds 3 baths1,660 sq. ft.
$554,900Active3 beds 3 baths1,660 sq. ft.17851 E 94th Avenue, Commerce City, CO 80022
MLS# 5487961Listed by: LGI REALTY - COLORADO, LLC - New
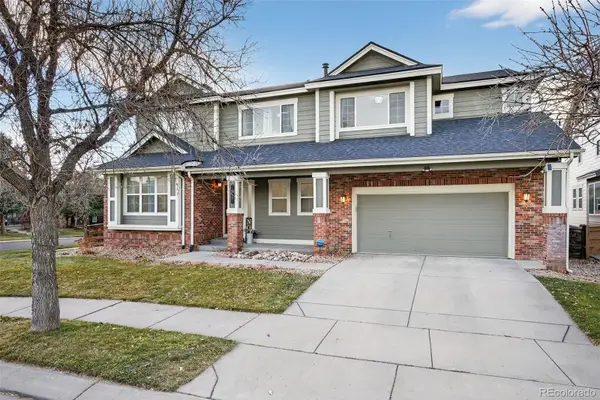 $685,000Active4 beds 3 baths4,512 sq. ft.
$685,000Active4 beds 3 baths4,512 sq. ft.10601 Harmony Lane, Commerce City, CO 80022
MLS# 6336606Listed by: LOKATION REAL ESTATE - New
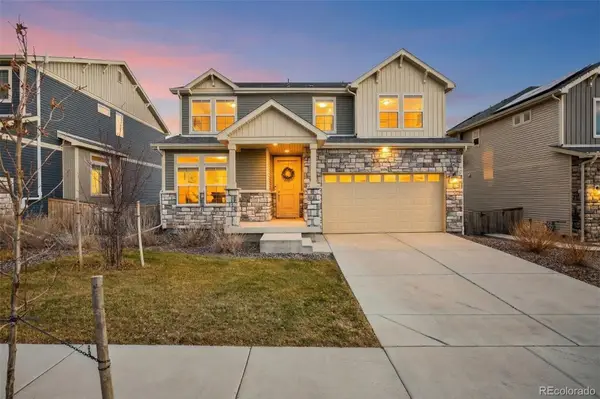 $750,000Active6 beds 4 baths4,467 sq. ft.
$750,000Active6 beds 4 baths4,467 sq. ft.16278 E 111th Place, Commerce City, CO 80022
MLS# 1543076Listed by: ED PRATHER REAL ESTATE - New
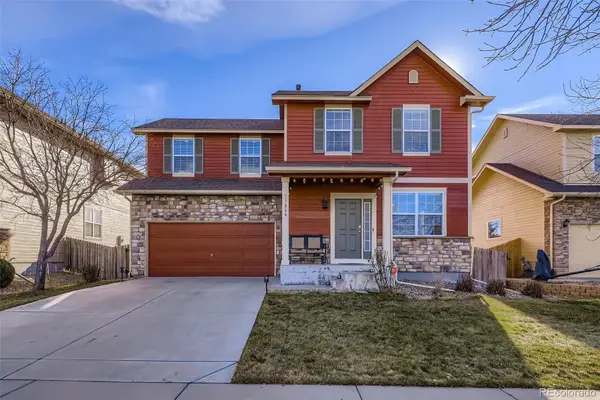 $425,000Active4 beds 3 baths2,279 sq. ft.
$425,000Active4 beds 3 baths2,279 sq. ft.11866 River Oaks Lane, Commerce City, CO 80640
MLS# 4084208Listed by: RE/MAX PROFESSIONALS - New
 $465,000Active3 beds 2 baths1,579 sq. ft.
$465,000Active3 beds 2 baths1,579 sq. ft.9983 Truckee Street, Commerce City, CO 80022
MLS# 7780352Listed by: HOME SAVINGS REALTY - New
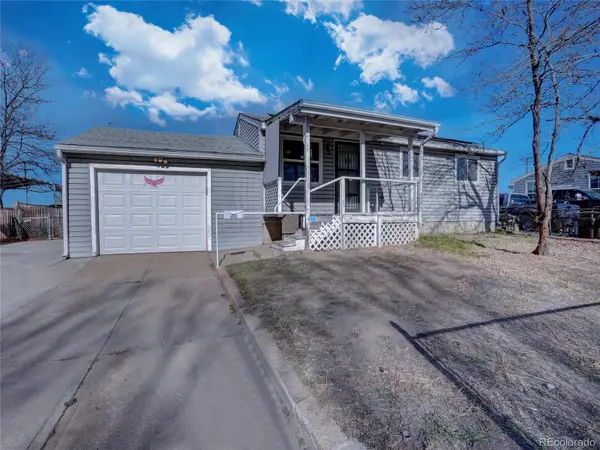 $295,000Active2 beds 1 baths2,112 sq. ft.
$295,000Active2 beds 1 baths2,112 sq. ft.4421 E 73rd Way, Commerce City, CO 80022
MLS# 3658519Listed by: GOLLAS AND COMPANY INC - New
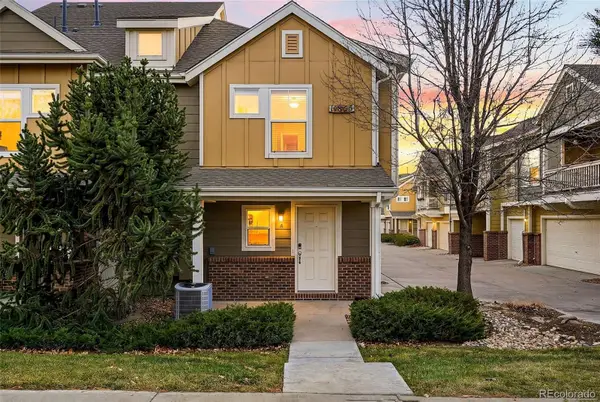 $295,000Active2 beds 2 baths1,189 sq. ft.
$295,000Active2 beds 2 baths1,189 sq. ft.11855 Oak Hill Way #A, Commerce City, CO 80640
MLS# 9328546Listed by: COMPASS - DENVER - New
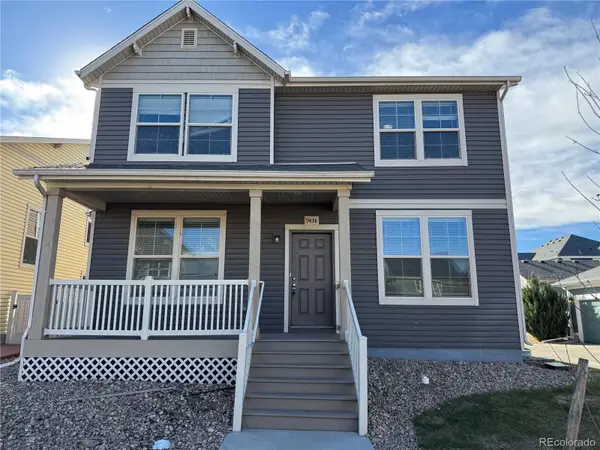 $515,000Active4 beds 4 baths3,097 sq. ft.
$515,000Active4 beds 4 baths3,097 sq. ft.9438 E 109th Avenue, Commerce City, CO 80640
MLS# 3123262Listed by: ONE STOP REALTY, LLC
