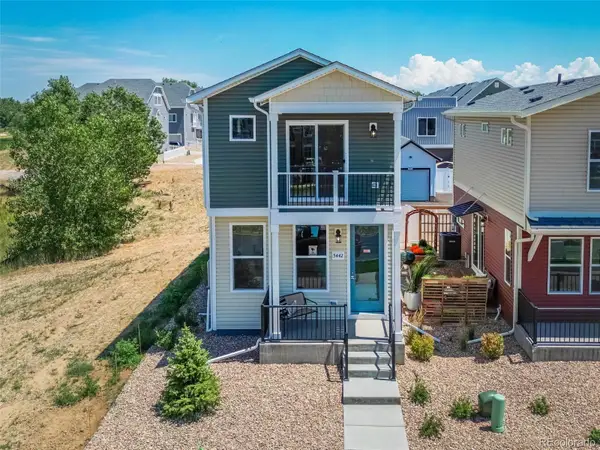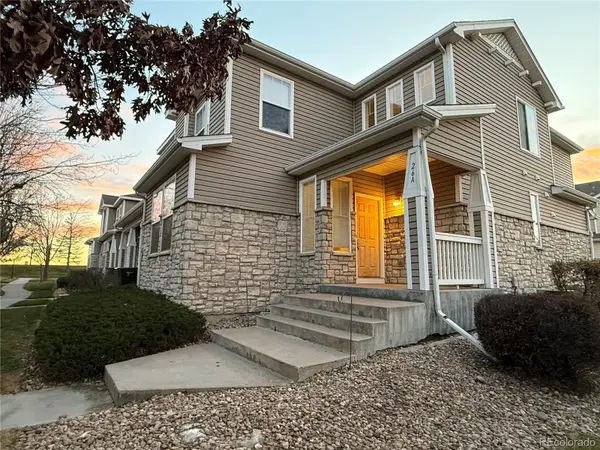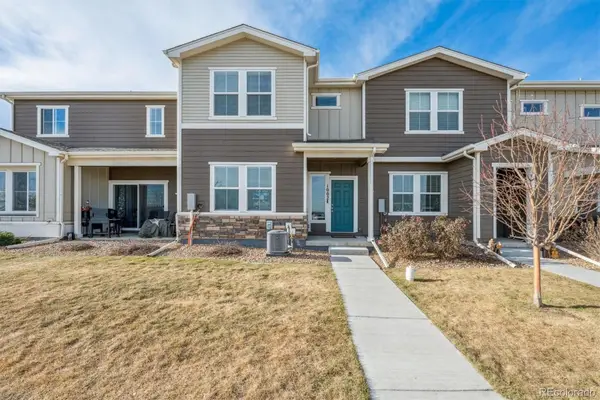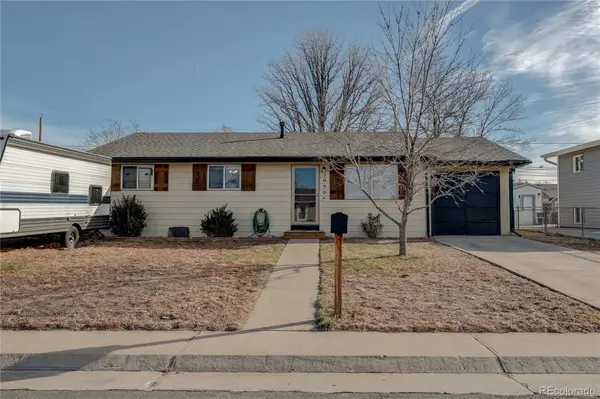11735 Helena Street, Commerce City, CO 80022
Local realty services provided by:ERA Shields Real Estate
Listed by: aziza quraishiazizaquraishi@gmail.com,720-629-4474
Office: nav real estate
MLS#:5014535
Source:ML
Price summary
- Price:$543,000
- Price per sq. ft.:$168.01
- Monthly HOA dues:$25
About this home
Welcome to your dream home! This beautifully maintained single-family residence features 3 spacious bedrooms and 3 updated bathrooms, including a luxurious primary suite with an upgraded bathroom. Freshly painted throughout, this turn-key home exudes modern charm and comfort.
Enjoy the light-filled sunroom with skylights and direct patio access, perfect for year-round relaxation or entertaining. The open floor plan flows to a private backyard oasis with hot tub. The expansive 3-car garage provides ample space for vehicles and storage.
Recent updates include a remodeled primary bath, upgraded sunroom, refreshed paint, and landscaped backyard. *** Act Fast – Seller Wants to Sell NOW! Conveniently located minutes from parks, DIA, grocery stores, and dining. Seller is offering a rate buydown incentive call for details!! Contact the listing agent prior to submitting an offer.
Contact an agent
Home facts
- Year built:2010
- Listing ID #:5014535
Rooms and interior
- Bedrooms:3
- Total bathrooms:3
- Full bathrooms:2
- Half bathrooms:1
- Living area:3,232 sq. ft.
Heating and cooling
- Cooling:Central Air
- Heating:Forced Air
Structure and exterior
- Roof:Spanish Tile
- Year built:2010
- Building area:3,232 sq. ft.
- Lot area:0.07 Acres
Schools
- High school:Prairie Jr/Sr
- Middle school:Prairie Jr/Sr
- Elementary school:Prairie
Utilities
- Water:Public
- Sewer:Public Sewer
Finances and disclosures
- Price:$543,000
- Price per sq. ft.:$168.01
- Tax amount:$6,075 (2024)
New listings near 11735 Helena Street
- New
 $924,000Active3 beds 2 baths1,764 sq. ft.
$924,000Active3 beds 2 baths1,764 sq. ft.7711 Kenwood Street, Commerce City, CO 80022
MLS# 4753860Listed by: WEICHERT REALTORS PROFESSIONALS - New
 $363,900Active2 beds 2 baths967 sq. ft.
$363,900Active2 beds 2 baths967 sq. ft.12927 E 103rd Avenue, Commerce City, CO 80022
MLS# 6021224Listed by: KELLER WILLIAMS DTC - New
 $358,400Active2 beds 2 baths1,169 sq. ft.
$358,400Active2 beds 2 baths1,169 sq. ft.12907 E 103rd Avenue, Commerce City, CO 80022
MLS# 1777583Listed by: KELLER WILLIAMS DTC - New
 $379,990Active2 beds 2 baths1,169 sq. ft.
$379,990Active2 beds 2 baths1,169 sq. ft.10333 E Ursula Street, Commerce City, CO 80022
MLS# 5952464Listed by: KELLER WILLIAMS DTC  $340,000Pending2 beds 3 baths1,568 sq. ft.
$340,000Pending2 beds 3 baths1,568 sq. ft.9758 Laredo Street #26A, Commerce City, CO 80022
MLS# 4893721Listed by: COMPASS - DENVER- New
 $559,900Active4 beds 4 baths2,941 sq. ft.
$559,900Active4 beds 4 baths2,941 sq. ft.13949 E 106th Avenue, Commerce City, CO 80022
MLS# 5531019Listed by: COLDWELL BANKER REALTY 18  $297,450Active5 beds 3 baths2,200 sq. ft.
$297,450Active5 beds 3 baths2,200 sq. ft.17861 E 94th Avenue, Commerce City, CO 80022
MLS# 3780112Listed by: RESI LABS PATHWAY BROKERAGE LLC- New
 $635,000Active5 beds 4 baths5,882 sq. ft.
$635,000Active5 beds 4 baths5,882 sq. ft.17098 E 106th Way, Commerce City, CO 80022
MLS# 1506995Listed by: KENTWOOD REAL ESTATE CHERRY CREEK - New
 $370,000Active3 beds 3 baths1,512 sq. ft.
$370,000Active3 beds 3 baths1,512 sq. ft.10581 Paris Street #1002, Commerce City, CO 80640
MLS# 1894693Listed by: EDSON TEAM REAL ESTATE - New
 $437,000Active3 beds 2 baths1,140 sq. ft.
$437,000Active3 beds 2 baths1,140 sq. ft.7950 Quebec Street, Commerce City, CO 80022
MLS# 9257561Listed by: LEGACY 100 REAL ESTATE PARTNERS LLC
