11747 Laredo Street, Commerce City, CO 80022
Local realty services provided by:ERA Teamwork Realty
Listed by: david heine303-900-7702
Office: keller williams realty urban elite
MLS#:2562076
Source:ML
Price summary
- Price:$599,000
- Price per sq. ft.:$184.53
- Monthly HOA dues:$35
About this home
Welcome to modern ranch, move-in-ready living at 11747 Laredo Street, situated in the highly sought-after Buffalo Run golf course community in Commerce City. This spacious 2015-built home features a sophisticated, open-concept floorplan with premium upgrades throughout, including hardwood floors on the main level and an inviting gas fireplace. The main floor is highlighted by a spacious Primary Retreat featuring a stylish Beetle Kill Pine barn door, offering a private and elegant owner's suite. The stunning gourmet kitchen is a chef's dream, featuring stainless steel appliances, a double oven/gas range, granite countertops, and a large island. This home has been thoughtfully enhanced for luxurious living, now featuring a professionally finished basement that dramatically increases your living and entertaining space. The exterior boasts low-maintenance Xeriscaped landscaping, a fresh coat of exterior paint, and high-end, customizable Jellyfish Lighting for year-round curb appeal. For the electric vehicle owner, the 2-car garage is equipped with convenient overhead storage solutions and a dedicated 220V service for an EV charger. This home offers superior value and a fantastic lifestyle in a high-demand location with quick access to the Buffalo Run Golf Course, downtown Denver, and DIA. Don't miss out of the following custom touches: Jellyfish lighting, upgraded lighting, extended back patio, water softener, surround sound upstairs and pre wired downstairs. The home features a new hot water heater in 2024 and a new roof in 2020. This home is meticulously maintained regularly.
Contact an agent
Home facts
- Year built:2015
- Listing ID #:2562076
Rooms and interior
- Bedrooms:4
- Total bathrooms:3
- Full bathrooms:3
- Living area:3,246 sq. ft.
Heating and cooling
- Cooling:Central Air
- Heating:Forced Air
Structure and exterior
- Roof:Composition
- Year built:2015
- Building area:3,246 sq. ft.
- Lot area:0.12 Acres
Schools
- High school:Prairie View
- Middle school:Otho Stuart
- Elementary school:Second Creek
Utilities
- Water:Public
- Sewer:Public Sewer
Finances and disclosures
- Price:$599,000
- Price per sq. ft.:$184.53
- Tax amount:$6,266 (2024)
New listings near 11747 Laredo Street
- New
 $460,000Active5 beds 2 baths2,016 sq. ft.
$460,000Active5 beds 2 baths2,016 sq. ft.5842 Oneida Street, Commerce City, CO 80022
MLS# 4496881Listed by: MEGASTAR REALTY - New
 $470,000Active3 beds 3 baths2,718 sq. ft.
$470,000Active3 beds 3 baths2,718 sq. ft.15501 E 112th Avenue #34F, Commerce City, CO 80022
MLS# 9888271Listed by: SELECT REALTY LLC - New
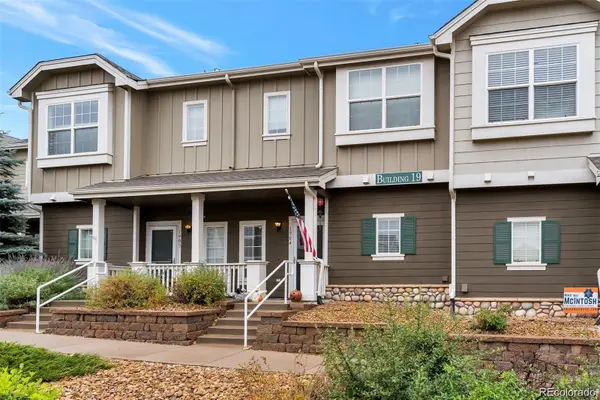 $390,000Active-- beds -- baths1,328 sq. ft.
$390,000Active-- beds -- baths1,328 sq. ft.14700 E 104th Avenue #1904, Commerce City, CO 80022
MLS# 8909141Listed by: CASABLANCA REALTY HOMES, LLC - Coming Soon
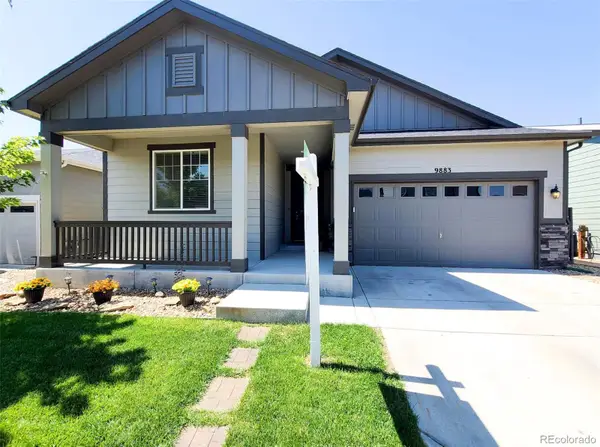 $460,000Coming Soon3 beds 2 baths
$460,000Coming Soon3 beds 2 baths9883 Truckee Street, Commerce City, CO 80022
MLS# 4682262Listed by: START REAL ESTATE - Open Sat, 1 to 3pmNew
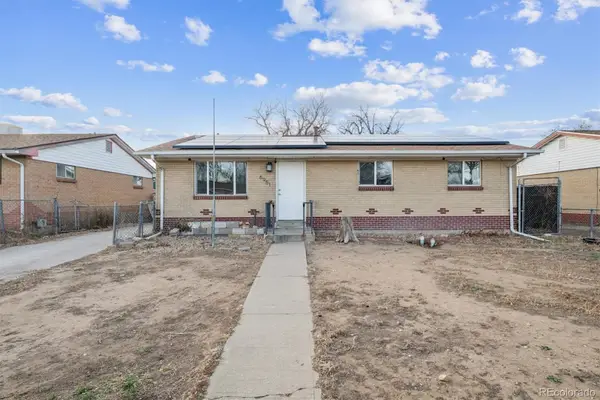 $399,000Active5 beds 3 baths2,320 sq. ft.
$399,000Active5 beds 3 baths2,320 sq. ft.6951 Locust Street, Commerce City, CO 80022
MLS# 6384976Listed by: ORCHARD BROKERAGE LLC - Coming Soon
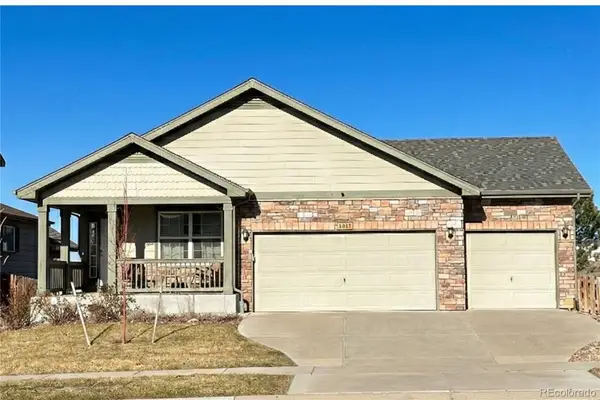 $500,000Coming Soon3 beds 2 baths
$500,000Coming Soon3 beds 2 baths16685 E 102nd Place, Commerce City, CO 80022
MLS# 9813412Listed by: KELLER WILLIAMS DTC - New
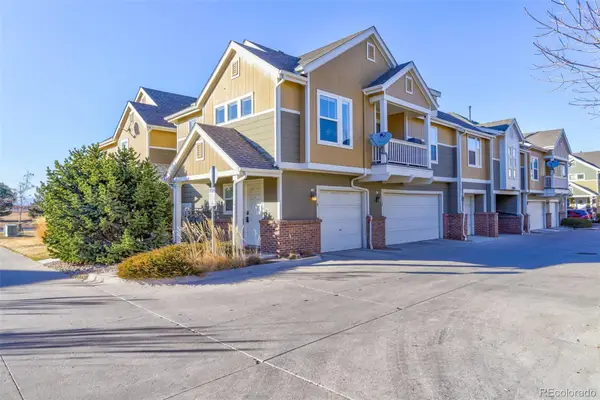 $290,000Active2 beds 2 baths1,141 sq. ft.
$290,000Active2 beds 2 baths1,141 sq. ft.11844 Oak Hill Way #A, Commerce City, CO 80640
MLS# 2292390Listed by: COLDWELL BANKER REALTY 56 - New
 $349,994Active2 beds 3 baths1,403 sq. ft.
$349,994Active2 beds 3 baths1,403 sq. ft.14700 E 104th Avenue #1104, Commerce City, CO 80022
MLS# 6115783Listed by: ORCHARD BROKERAGE LLC - New
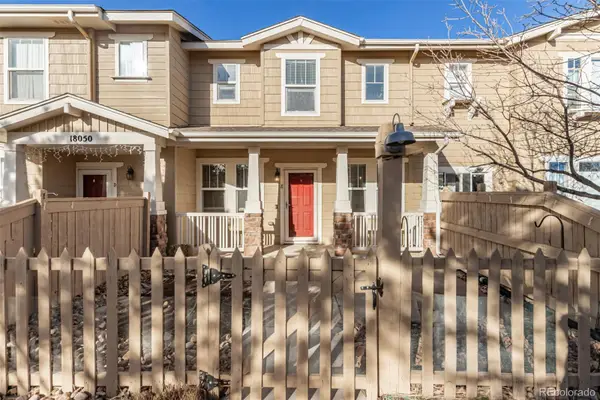 $350,000Active2 beds 3 baths1,190 sq. ft.
$350,000Active2 beds 3 baths1,190 sq. ft.18050 E 104th Place #E, Commerce City, CO 80022
MLS# 8635806Listed by: 8Z REAL ESTATE - New
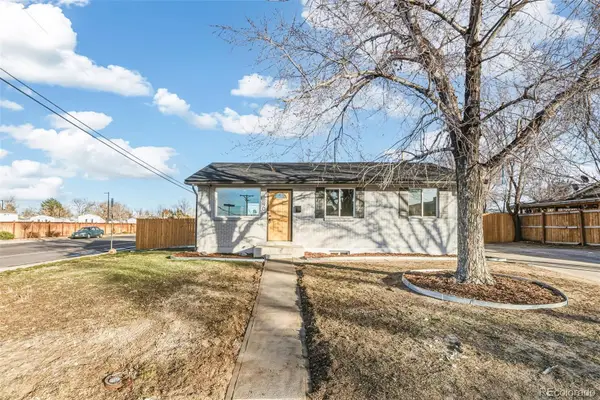 $469,900Active5 beds 2 baths1,890 sq. ft.
$469,900Active5 beds 2 baths1,890 sq. ft.6890 Ivanhoe Street, Commerce City, CO 80022
MLS# 8668455Listed by: MEGASTAR REALTY
