14973 E 116th Place, Commerce City, CO 80603
Local realty services provided by:ERA New Age
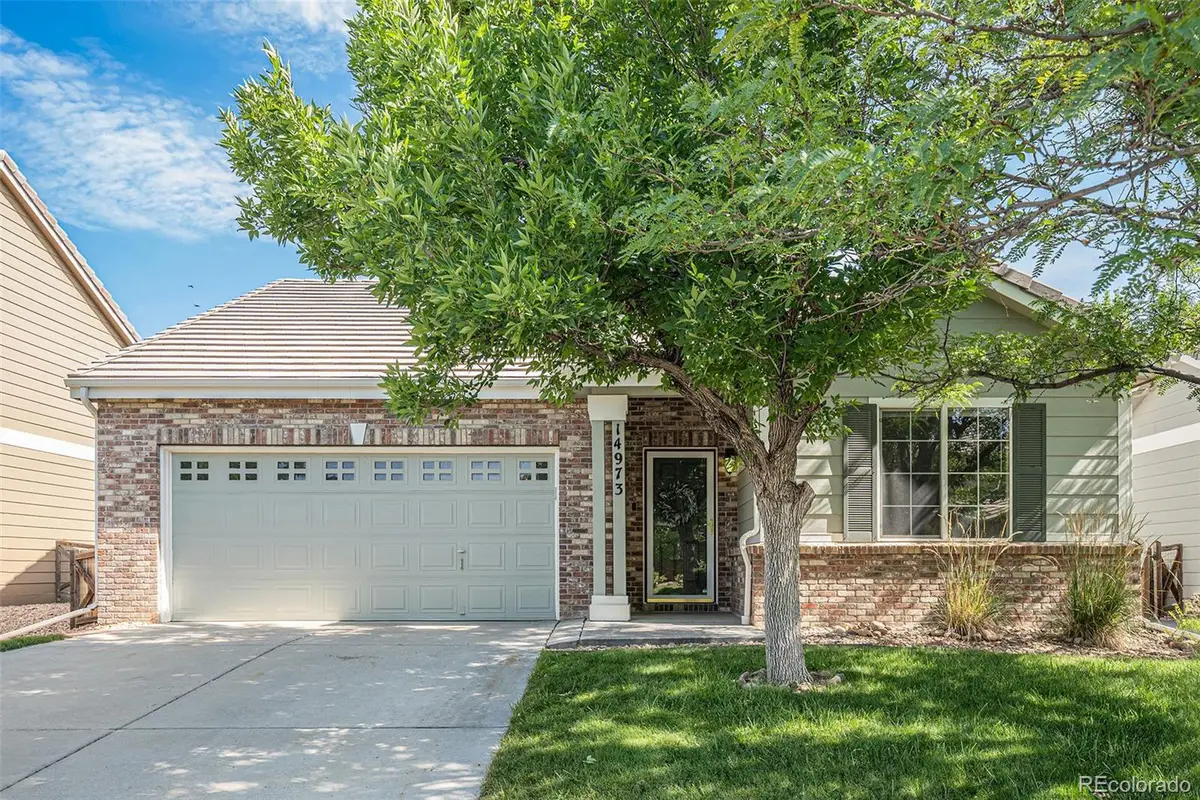
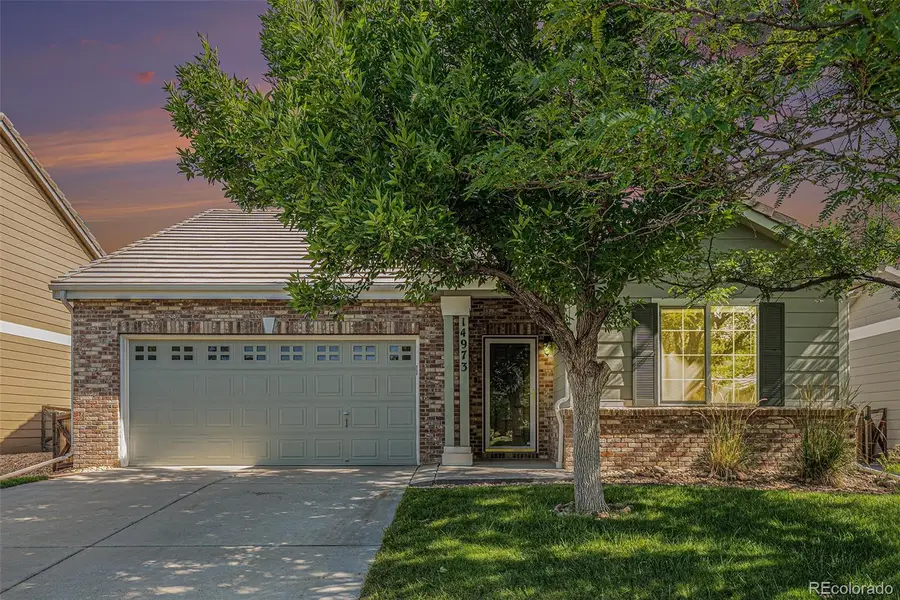
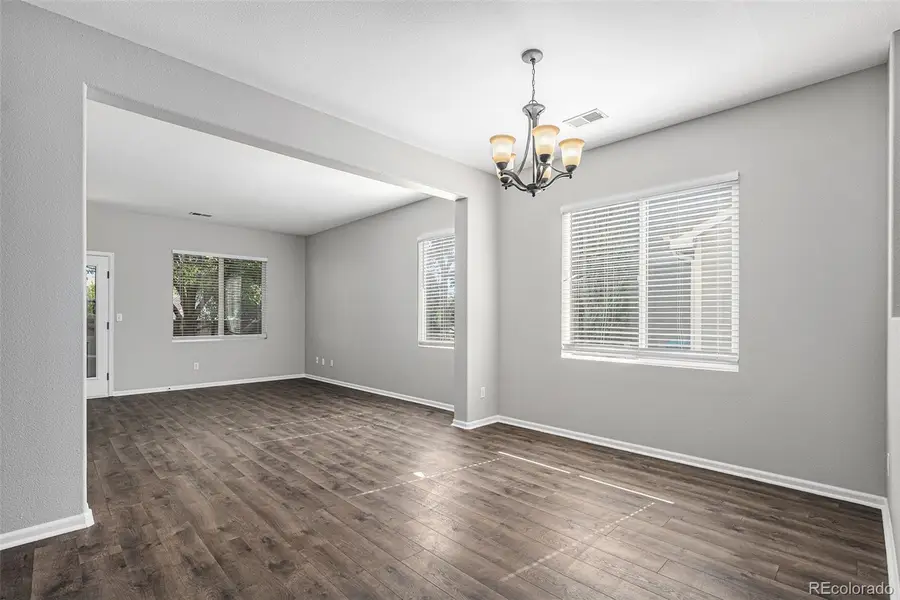
14973 E 116th Place,Commerce City, CO 80603
$454,500
- 3 Beds
- 1 Baths
- 1,267 sq. ft.
- Single family
- Active
Listed by:kelly swindellkelly.homesweetcolorado@gmail.com,303-525-2975
Office:jpar modern real estate
MLS#:4555801
Source:ML
Price summary
- Price:$454,500
- Price per sq. ft.:$358.72
- Monthly HOA dues:$30
About this home
One-level living at it's best! This ranch style home is in the Buffalo Run neighborhood! Tons of updating throughout and fresh interior paint...you'll find luxury vinyl plank flooring throughout the living room, dining space, kitchen and hall! The kitchen has plenty of cabinets and new quartz countertops. You get newer stainless appliances and a pantry as well. The full bath is right by two of the bedrooms. The primary bedroom is oversized and has a walk-in closet that is large enough to convert to a 3/4 bath if desired! The home was built with an office near the front door that could easily be converted into a 3rd bedroom. A main floor laundry closet with included washer/dryer is super convenient as well. Oversized 2-car garage with newer opener for your vehicles and outdoor things! The serene backyard has a paver patio, hardscaping, grass and shrubs/trees providing a wonderful space to sit and relax or invite everyone over for a backyard BBQ! The community park is just a short stroll away. This IS your next low-maintenance home!
Contact an agent
Home facts
- Year built:2002
- Listing Id #:4555801
Rooms and interior
- Bedrooms:3
- Total bathrooms:1
- Full bathrooms:1
- Living area:1,267 sq. ft.
Heating and cooling
- Cooling:Central Air
- Heating:Forced Air
Structure and exterior
- Roof:Concrete
- Year built:2002
- Building area:1,267 sq. ft.
- Lot area:0.13 Acres
Schools
- High school:Prairie View
- Middle school:Prairie View
- Elementary school:Turnberry
Utilities
- Water:Public
- Sewer:Public Sewer
Finances and disclosures
- Price:$454,500
- Price per sq. ft.:$358.72
- Tax amount:$4,348 (2024)
New listings near 14973 E 116th Place
- New
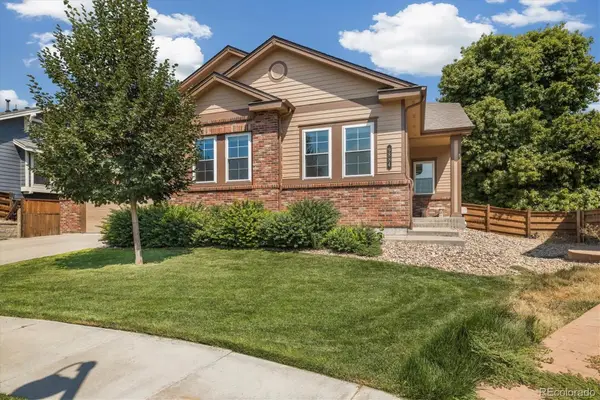 $685,000Active5 beds 3 baths3,957 sq. ft.
$685,000Active5 beds 3 baths3,957 sq. ft.9884 Telluride Street, Commerce City, CO 80022
MLS# 8237281Listed by: BERKSHIRE HATHAWAY HOMESERVICES COLORADO REAL ESTATE, LLC - BRIGHTON - New
 $549,000Active3 beds 3 baths3,416 sq. ft.
$549,000Active3 beds 3 baths3,416 sq. ft.17439 E 103rd Place, Commerce City, CO 80022
MLS# 6836198Listed by: CORCORAN PERRY & CO. - Coming SoonOpen Sat, 10am to 4pm
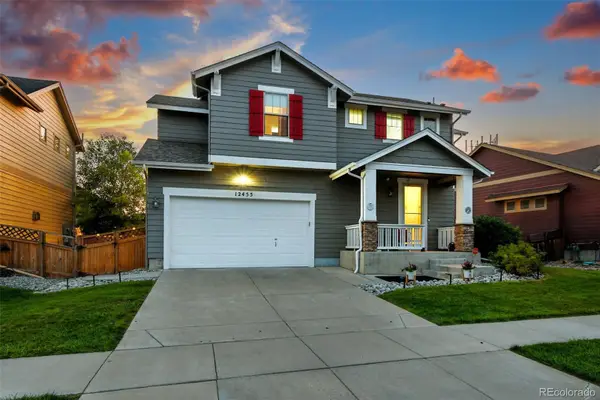 $499,000Coming Soon4 beds 4 baths
$499,000Coming Soon4 beds 4 baths12455 Kalispell Street, Commerce City, CO 80603
MLS# 8425674Listed by: PORCHLIGHT REAL ESTATE GROUP - New
 $669,990Active4 beds 4 baths4,530 sq. ft.
$669,990Active4 beds 4 baths4,530 sq. ft.17414 E 90th Place, Commerce City, CO 80022
MLS# 4352318Listed by: KERRIE A. YOUNG (INDEPENDENT) - New
 $525,000Active4 beds 3 baths2,821 sq. ft.
$525,000Active4 beds 3 baths2,821 sq. ft.11361 River Run Place, Commerce City, CO 80640
MLS# 3754864Listed by: RE/MAX PROFESSIONALS - New
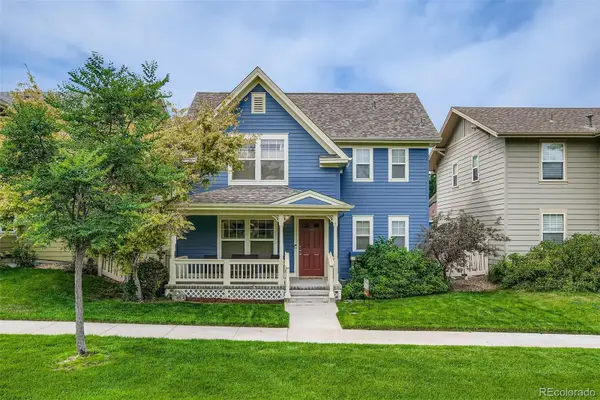 $465,000Active3 beds 3 baths2,213 sq. ft.
$465,000Active3 beds 3 baths2,213 sq. ft.9232 E 108th Avenue, Commerce City, CO 80640
MLS# 3669150Listed by: BROKERS GUILD HOMES - New
 $418,585Active3 beds 3 baths1,503 sq. ft.
$418,585Active3 beds 3 baths1,503 sq. ft.18742 E 99th Avenue, Commerce City, CO 80022
MLS# IR1041328Listed by: DR HORTON REALTY LLC - New
 $499,000Active4 beds 3 baths2,061 sq. ft.
$499,000Active4 beds 3 baths2,061 sq. ft.10226 Worchester Street, Commerce City, CO 80022
MLS# 8373650Listed by: COLORADO HOME REALTY - New
 $418,585Active3 beds 3 baths1,503 sq. ft.
$418,585Active3 beds 3 baths1,503 sq. ft.18742 E 99th Avenue, Commerce City, CO 80022
MLS# 5813394Listed by: D.R. HORTON REALTY, LLC - Coming Soon
 $460,000Coming Soon4 beds 3 baths
$460,000Coming Soon4 beds 3 baths9749 Eagle Creek Parkway, Commerce City, CO 80022
MLS# 6212127Listed by: HOMESMART
