15133 E 116th Place, Commerce City, CO 80603
Local realty services provided by:LUX Denver ERA Powered
Listed by:j. david lampedavid@principalteam.com,720-408-7409
Office:the principal team
MLS#:2885921
Source:ML
Price summary
- Price:$514,000
- Price per sq. ft.:$184.76
- Monthly HOA dues:$30
About this home
This home in the desirable Buffalo Run neighborhood has everything you're looking for. As you arrive, you'll appreciate the well-maintained exterior, covered front porch, and three-car garage. Upon entering, you'll notice light pours through many windows to warm this home's open and airy floor plan. The main floor features a smart layout, ideal for everyday living and entertaining. The living room, dining room, family room, and kitchen flow seamlessly together. The kitchen features impressive cabinets offering endless storage possibilities. Everything has its place, from everyday essentials to specialty cookware, keeping your space organized and clutter-free. The kitchen includes stainless steel appliances, built-in microwave, and gas stove. The adjacent family room includes a beautiful gas fireplace. Upstairs, there's a sunny loft with space to serve as a play area, office, game room, or media room. You'll love the built-in bookcases for storage and style. The primary suite is spacious with a walk-in closet, ceiling fan, and large window overlooking the backyard. The beautiful primary bathroom includes a soaking tub, dual sinks, and shower. The other two bedrooms are also good-sized and bright. Large French doors provide kitchen access to this home's beautiful backyard and spacious porch, ideal for enjoying Colorado sunshine. The yard has ample space while remaining easy to maintain. Downstairs is an unfinished basement with incredible potential. There are two egress windows and rough-in plumbing, making it easy to add a fourth bedroom. The furnace is just two years old and the air conditioner was recently serviced. This home offers exceptional value with high-quality finishes, modern updates, and room to grow in a thriving community with top-rated schools, nearby parks, and convenient shopping and dining access. You're 30 minutes from Downtown Denver, 45 minutes to Boulder, and less than 15 minutes from the airport. Schedule your showing today!
Contact an agent
Home facts
- Year built:2002
- Listing ID #:2885921
Rooms and interior
- Bedrooms:3
- Total bathrooms:3
- Full bathrooms:2
- Half bathrooms:1
- Living area:2,782 sq. ft.
Heating and cooling
- Cooling:Central Air
- Heating:Forced Air
Structure and exterior
- Roof:Composition
- Year built:2002
- Building area:2,782 sq. ft.
- Lot area:0.13 Acres
Schools
- High school:Prairie View
- Middle school:Otho Stuart
- Elementary school:Turnberry
Utilities
- Water:Public
- Sewer:Public Sewer
Finances and disclosures
- Price:$514,000
- Price per sq. ft.:$184.76
- Tax amount:$5,533 (2024)
New listings near 15133 E 116th Place
- Coming SoonOpen Sat, 11am to 2pm
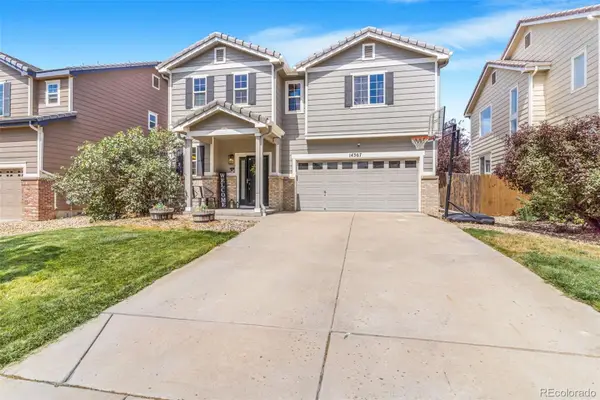 $435,000Coming Soon3 beds 3 baths
$435,000Coming Soon3 beds 3 baths14367 E 101st Avenue, Commerce City, CO 80022
MLS# 2021156Listed by: KELLER WILLIAMS REALTY DOWNTOWN LLC - Coming Soon
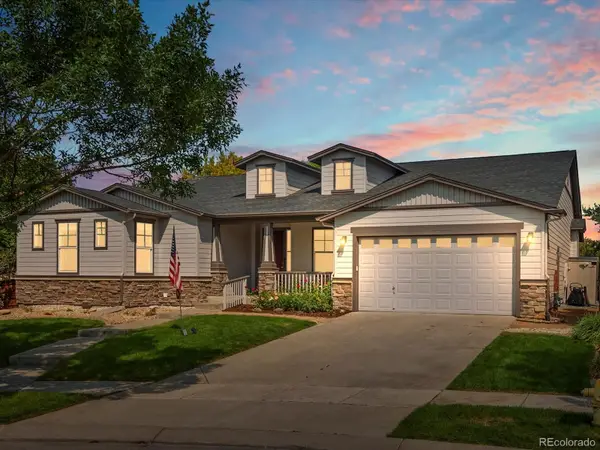 $849,000Coming Soon4 beds 4 baths
$849,000Coming Soon4 beds 4 baths10671 Nucla Court, Commerce City, CO 80022
MLS# 6327031Listed by: AMY RYAN GROUP - New
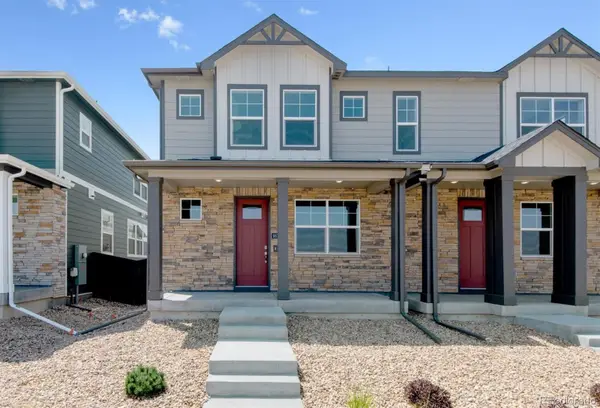 $401,180Active3 beds 3 baths1,468 sq. ft.
$401,180Active3 beds 3 baths1,468 sq. ft.18764 E 99th Avenue, Commerce City, CO 80022
MLS# 5167414Listed by: D.R. HORTON REALTY, LLC - New
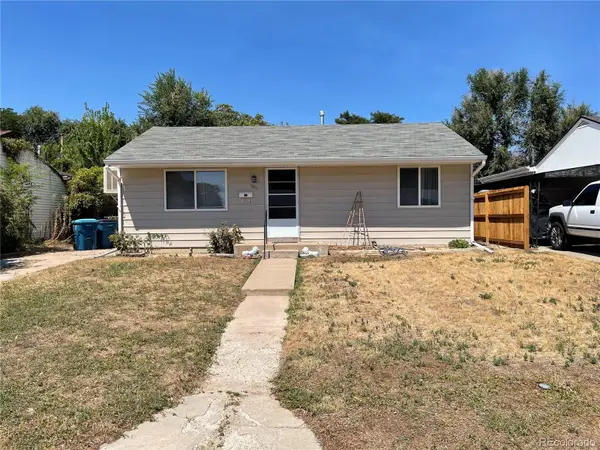 $330,000Active3 beds 1 baths909 sq. ft.
$330,000Active3 beds 1 baths909 sq. ft.5411 E 65th Way, Commerce City, CO 80022
MLS# 9064097Listed by: HOMESMART - New
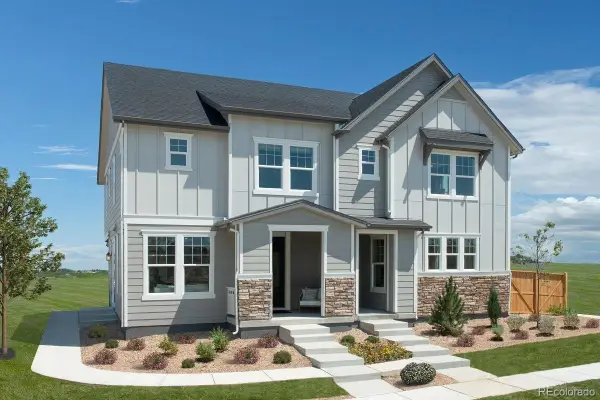 $488,433Active3 beds 3 baths1,934 sq. ft.
$488,433Active3 beds 3 baths1,934 sq. ft.13469 E 111th Avenue, Commerce City, CO 80022
MLS# 9241980Listed by: MB TEAM LASSEN - New
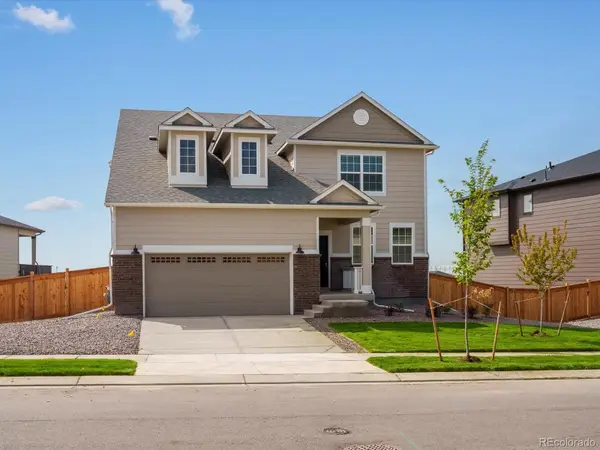 $649,990Active4 beds 4 baths4,165 sq. ft.
$649,990Active4 beds 4 baths4,165 sq. ft.17558 E 90th Place, Commerce City, CO 80022
MLS# 4339306Listed by: KERRIE A. YOUNG (INDEPENDENT) - New
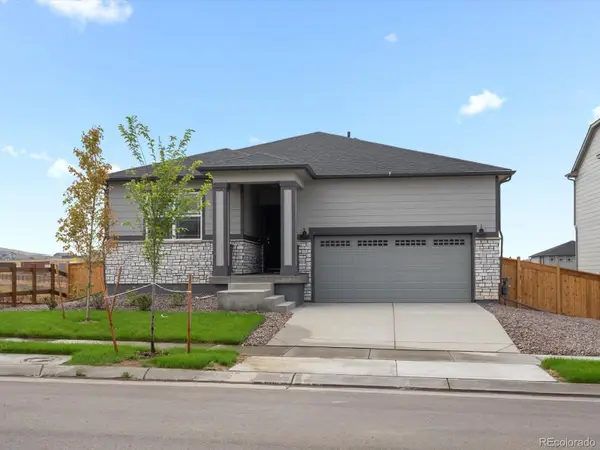 $603,990Active3 beds 2 baths3,643 sq. ft.
$603,990Active3 beds 2 baths3,643 sq. ft.17498 E 90th Place, Commerce City, CO 80022
MLS# 7421392Listed by: KERRIE A. YOUNG (INDEPENDENT) - New
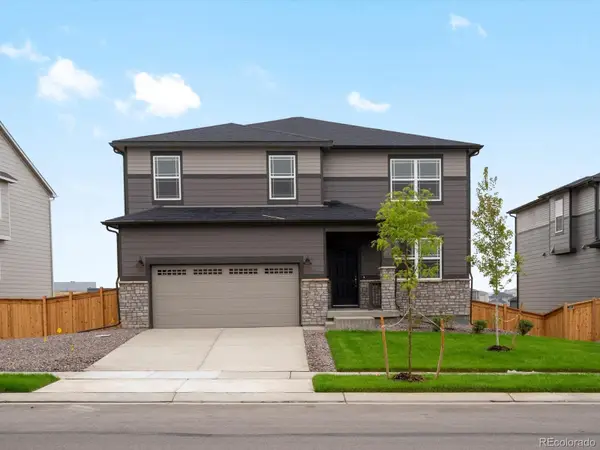 $649,990Active4 beds 3 baths3,833 sq. ft.
$649,990Active4 beds 3 baths3,833 sq. ft.17538 E 90th Place, Commerce City, CO 80022
MLS# 1718747Listed by: KERRIE A. YOUNG (INDEPENDENT) - New
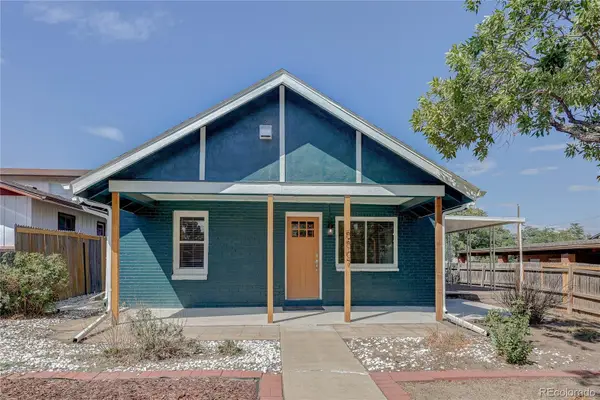 $400,000Active3 beds 2 baths1,150 sq. ft.
$400,000Active3 beds 2 baths1,150 sq. ft.5507 Monaco Street, Commerce City, CO 80022
MLS# 8531982Listed by: REAL BROKER, LLC DBA REAL
