16141 E 119th Avenue, Commerce City, CO 80022
Local realty services provided by:LUX Denver ERA Powered
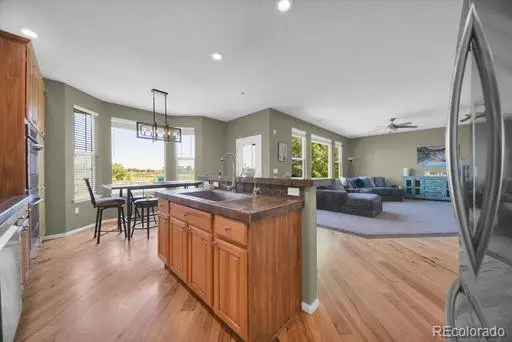
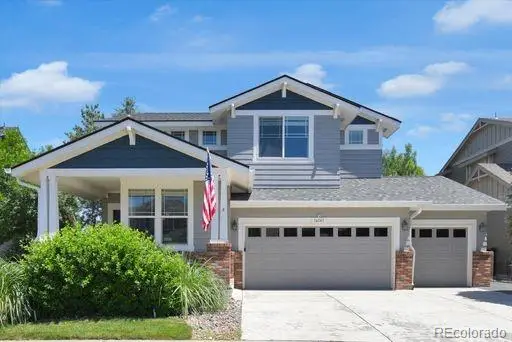
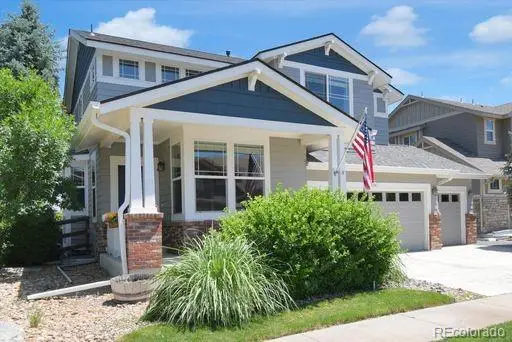
16141 E 119th Avenue,Commerce City, CO 80022
$715,000
- 5 Beds
- 4 Baths
- 3,475 sq. ft.
- Single family
- Active
Listed by:dustin campbellDustin@thrivedenver.com,720-391-3646
Office:thrive real estate group
MLS#:5656572
Source:ML
Price summary
- Price:$715,000
- Price per sq. ft.:$205.76
- Monthly HOA dues:$25
About this home
Nestled in the heart of The Villages at Buffalo Run, 16141 E 119th Avenue offers a rare blend of space, versatility, and breathtaking views. With 5 bedrooms, 4 bathrooms, and over 3,300 square feet of well-designed living space, this home backs directly to the golf course and captures unobstructed mountain vistas—creating a stunning backdrop for everyday living.
Step outside to an expansive stamped concrete patio, perfect for hosting gatherings or simply enjoying Colorado’s famous sunsets. Inside, the home boasts an open and inviting layout filled with natural light, generously sized rooms, and thoughtful finishes throughout.
The fully finished walkout basement provides amazing flexibility—ideal for an in-law suite, guest space, or expanded living area. With private access and plenty of room to customize, it’s a true extension of the home.
Located within the highly regarded School District 27-J, which holds an A+ rating from S&P Global, this home combines scenic beauty, smart design, and top-tier education opportunities. A true standout in Commerce City living.
Contact an agent
Home facts
- Year built:2004
- Listing Id #:5656572
Rooms and interior
- Bedrooms:5
- Total bathrooms:4
- Full bathrooms:2
- Half bathrooms:1
- Living area:3,475 sq. ft.
Heating and cooling
- Cooling:Central Air
- Heating:Forced Air, Natural Gas
Structure and exterior
- Roof:Shingle
- Year built:2004
- Building area:3,475 sq. ft.
- Lot area:0.16 Acres
Schools
- High school:Prairie View
- Middle school:Prairie View
- Elementary school:Turnberry
Utilities
- Water:Public
- Sewer:Public Sewer
Finances and disclosures
- Price:$715,000
- Price per sq. ft.:$205.76
- Tax amount:$7,498 (2024)
New listings near 16141 E 119th Avenue
- Coming Soon
 $450,000Coming Soon4 beds 1 baths
$450,000Coming Soon4 beds 1 baths6461 Hudson Street, Commerce City, CO 80022
MLS# 7910770Listed by: LPT REALTY - Open Thu, 8am to 7pmNew
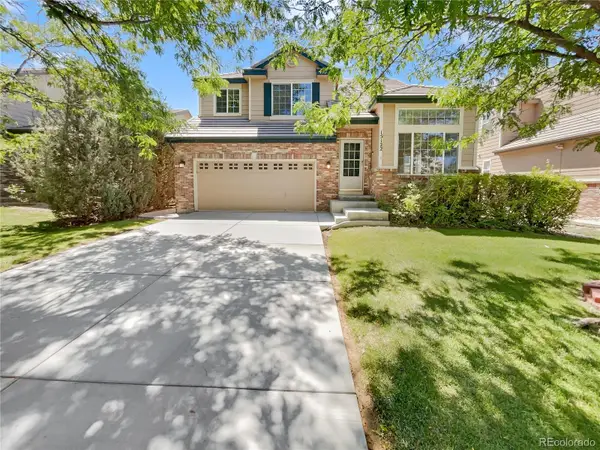 $520,000Active3 beds 3 baths2,812 sq. ft.
$520,000Active3 beds 3 baths2,812 sq. ft.15122 E 116th Place, Commerce City, CO 80603
MLS# 9516245Listed by: OPENDOOR BROKERAGE LLC - New
 $565,000Active4 beds 3 baths2,164 sq. ft.
$565,000Active4 beds 3 baths2,164 sq. ft.10029 Richfield Street, Commerce City, CO 80022
MLS# 7110726Listed by: KENTWOOD REAL ESTATE DTC, LLC - New
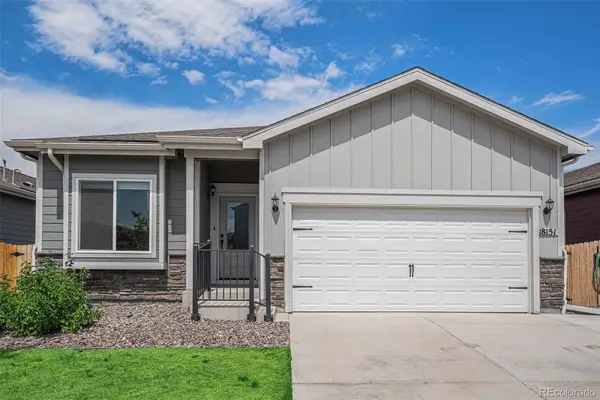 $480,000Active3 beds 2 baths1,472 sq. ft.
$480,000Active3 beds 2 baths1,472 sq. ft.18151 E 89th Place, Commerce City, CO 80022
MLS# 4390725Listed by: JPAR MODERN REAL ESTATE - Coming SoonOpen Sat, 10am to 12pm
 $620,000Coming Soon3 beds 2 baths
$620,000Coming Soon3 beds 2 baths16333 E 100th Way, Commerce City, CO 80022
MLS# 4154113Listed by: YOUR CASTLE REALTY LLC - New
 $709,900Active6 beds 4 baths3,428 sq. ft.
$709,900Active6 beds 4 baths3,428 sq. ft.5470 Krameria Street, Commerce City, CO 80022
MLS# 8704767Listed by: KELLER WILLIAMS REALTY DOWNTOWN LLC - New
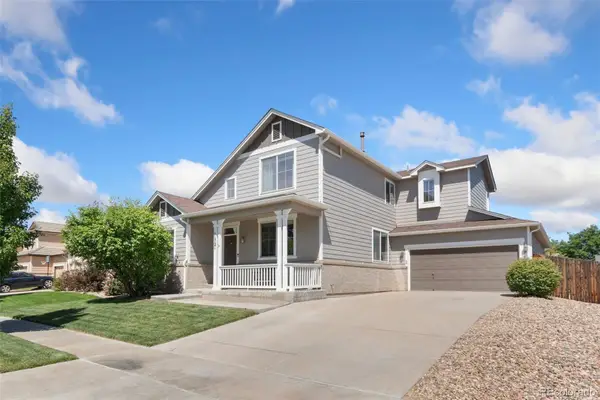 $639,750Active4 beds 4 baths3,813 sq. ft.
$639,750Active4 beds 4 baths3,813 sq. ft.11721 E 118th Avenue, Commerce City, CO 80640
MLS# 5784305Listed by: ASSIST 2 SELL SMART CHOICE REALTY - New
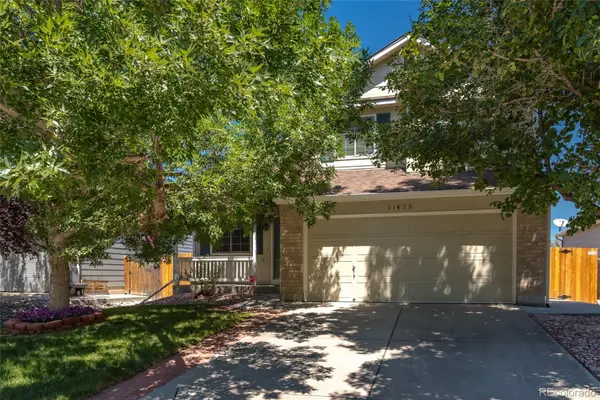 $515,000Active4 beds 3 baths2,054 sq. ft.
$515,000Active4 beds 3 baths2,054 sq. ft.11475 River Run Circle, Commerce City, CO 80640
MLS# 5521303Listed by: BERKSHIRE HATHAWAY HOMESERVICES COLORADO REAL ESTATE, LLC - BRIGHTON - New
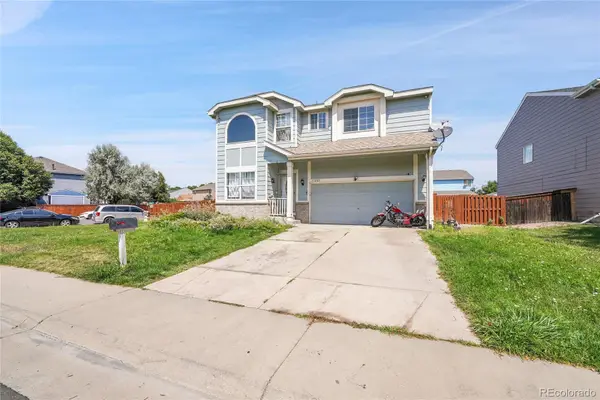 $475,000Active4 beds 2 baths2,530 sq. ft.
$475,000Active4 beds 2 baths2,530 sq. ft.11223 E 96th Place, Commerce City, CO 80022
MLS# 9941855Listed by: GALA REALTY GROUP, LLC
