17470 E 95th Place, Commerce City, CO 80022
Local realty services provided by:LUX Real Estate Company ERA Powered
17470 E 95th Place,Commerce City, CO 80022
$480,000
- 3 Beds
- 3 Baths
- 2,758 sq. ft.
- Single family
- Active
Listed by: nathan hartNathan@NathanSellsDenver.com,303-564-4055
Office: homesmart
MLS#:6026435
Source:ML
Price summary
- Price:$480,000
- Price per sq. ft.:$174.04
- Monthly HOA dues:$75
About this home
Like new and loaded with upgrades, this 3-bedroom, 3-bath home in Buffalo Highlands welcomes you with a dramatic 2-story foyer that flows into an open main floor with high ceilings, oversized doors, and abundant natural light. The spacious kitchen is the heart of the home, showcasing a large island with sink, dishwasher, breakfast bar, pendant lighting, and extra storage. Granite countertops, white shaker cabinets, a glass tile backsplash, pantry, and stainless appliances—including a gas range and upgraded refrigerator with changeable panel—are complemented by professionally installed dining area cabinetry with quartz countertops, wine storage, soft-close drawers, and an additional pantry. High-grade LVP flooring extends throughout the main level. Upstairs, the primary suite features a tray ceiling, smart lighting, a ceiling fan, large walk-in closet, and en-suite bath with granite double vanity, luxury vinyl flooring, and tiled shower. Two additional bedrooms share a full bath and each have walk-in closets and ceiling fans, and the second-floor laundry includes the washer and dryer. The finished basement with two egress windows offers a spacious rec room large enough to accommodate multiple uses—such as a media area and game room, or an office and gym—while still leaving room to grow. Outdoor living shines with a covered Trex deck with shades, paver patio, and garden area in the low-maintenance yard. Smart features include three smart lights, doorbell, exterior camera, and Flo by Moen water monitoring with water softener. The 2-car garage is fully drywalled with overhead storage and extra outlets. Solar panels (leased at $38/mo) help reduce energy costs. Close to parks—including a new 2-acre city park—trails, a K–8 tuition-free charter school, Prairie Center shopping district, rec center, DIA, major routes, and just 30 minutes to Downtown Denver. A soon-to-open high school sits just across 96th, and a pocket park with playground is right around the corner.
Contact an agent
Home facts
- Year built:2021
- Listing ID #:6026435
Rooms and interior
- Bedrooms:3
- Total bathrooms:3
- Full bathrooms:1
- Half bathrooms:1
- Living area:2,758 sq. ft.
Heating and cooling
- Cooling:Central Air
- Heating:Forced Air, Natural Gas
Structure and exterior
- Roof:Shingle
- Year built:2021
- Building area:2,758 sq. ft.
- Lot area:0.07 Acres
Schools
- High school:Prairie View
- Middle school:Otho Stuart
- Elementary school:Southlawn
Utilities
- Water:Public
- Sewer:Public Sewer
Finances and disclosures
- Price:$480,000
- Price per sq. ft.:$174.04
- Tax amount:$5,163 (2024)
New listings near 17470 E 95th Place
- New
 $460,000Active5 beds 2 baths2,016 sq. ft.
$460,000Active5 beds 2 baths2,016 sq. ft.5842 Oneida Street, Commerce City, CO 80022
MLS# 4496881Listed by: MEGASTAR REALTY - New
 $470,000Active3 beds 3 baths2,718 sq. ft.
$470,000Active3 beds 3 baths2,718 sq. ft.15501 E 112th Avenue #34F, Commerce City, CO 80022
MLS# 9888271Listed by: SELECT REALTY LLC - New
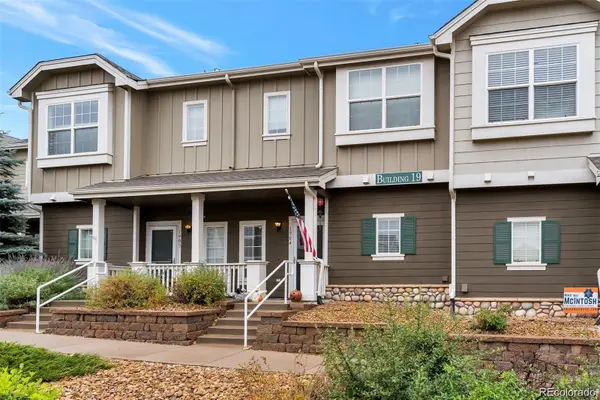 $390,000Active-- beds -- baths1,328 sq. ft.
$390,000Active-- beds -- baths1,328 sq. ft.14700 E 104th Avenue #1904, Commerce City, CO 80022
MLS# 8909141Listed by: CASABLANCA REALTY HOMES, LLC - Coming Soon
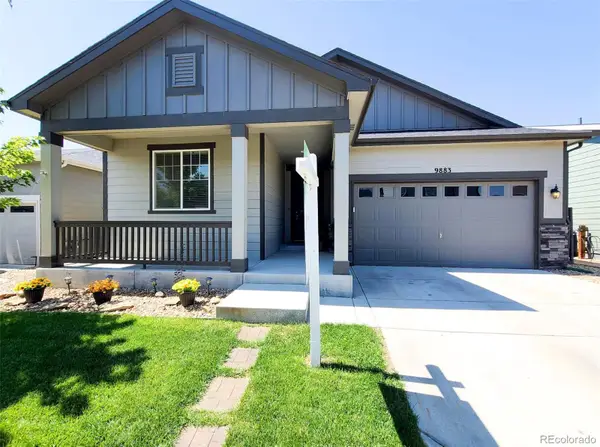 $460,000Coming Soon3 beds 2 baths
$460,000Coming Soon3 beds 2 baths9883 Truckee Street, Commerce City, CO 80022
MLS# 4682262Listed by: START REAL ESTATE - Open Sat, 1 to 3pmNew
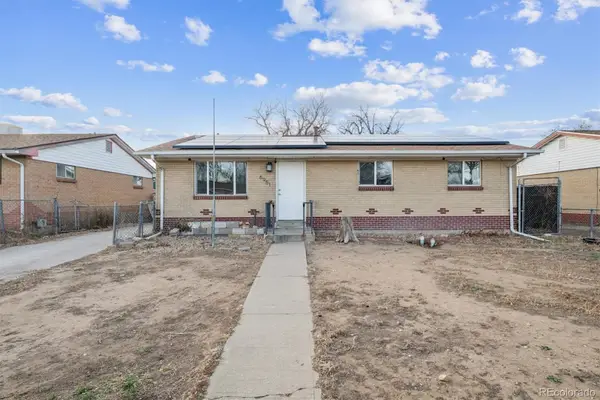 $399,000Active5 beds 3 baths2,320 sq. ft.
$399,000Active5 beds 3 baths2,320 sq. ft.6951 Locust Street, Commerce City, CO 80022
MLS# 6384976Listed by: ORCHARD BROKERAGE LLC - Coming Soon
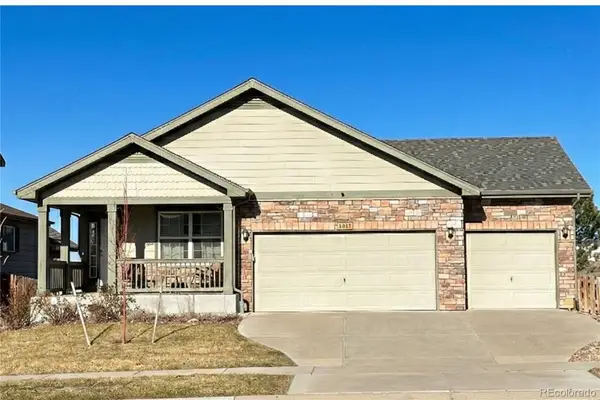 $500,000Coming Soon3 beds 2 baths
$500,000Coming Soon3 beds 2 baths16685 E 102nd Place, Commerce City, CO 80022
MLS# 9813412Listed by: KELLER WILLIAMS DTC - New
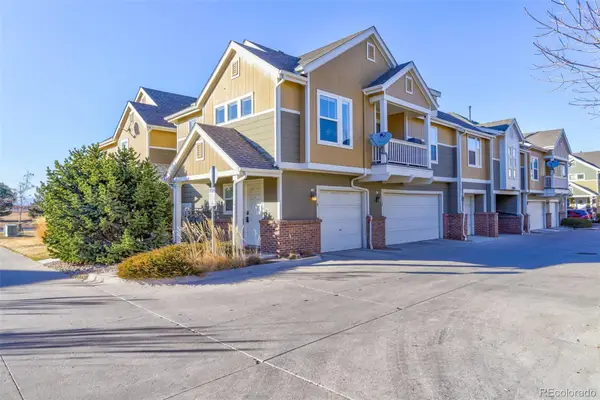 $290,000Active2 beds 2 baths1,141 sq. ft.
$290,000Active2 beds 2 baths1,141 sq. ft.11844 Oak Hill Way #A, Commerce City, CO 80640
MLS# 2292390Listed by: COLDWELL BANKER REALTY 56 - New
 $349,994Active2 beds 3 baths1,403 sq. ft.
$349,994Active2 beds 3 baths1,403 sq. ft.14700 E 104th Avenue #1104, Commerce City, CO 80022
MLS# 6115783Listed by: ORCHARD BROKERAGE LLC - New
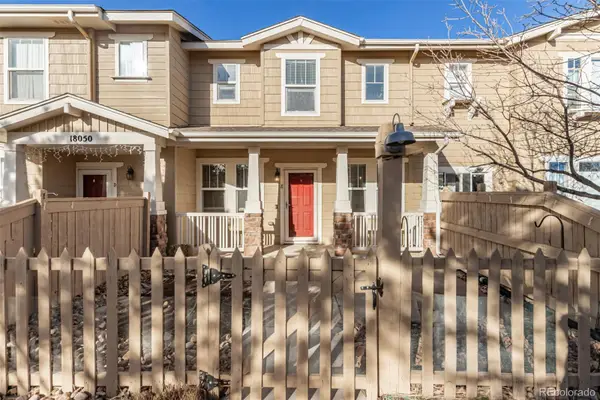 $350,000Active2 beds 3 baths1,190 sq. ft.
$350,000Active2 beds 3 baths1,190 sq. ft.18050 E 104th Place #E, Commerce City, CO 80022
MLS# 8635806Listed by: 8Z REAL ESTATE - New
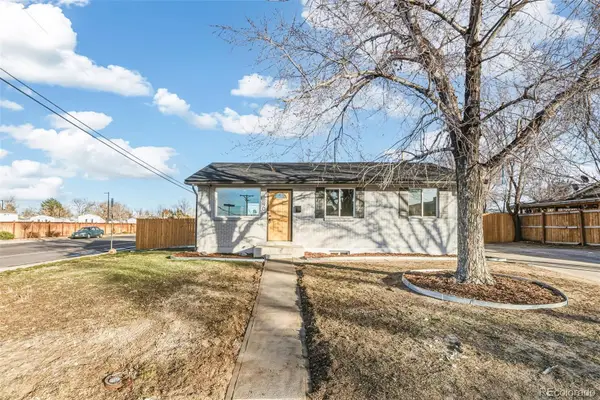 $469,900Active5 beds 2 baths1,890 sq. ft.
$469,900Active5 beds 2 baths1,890 sq. ft.6890 Ivanhoe Street, Commerce City, CO 80022
MLS# 8668455Listed by: MEGASTAR REALTY
